$849,000
Available - For Sale
Listing ID: N12209927
88 Townsend Aven , Bradford West Gwillimbury, L3Z 1Y1, Simcoe
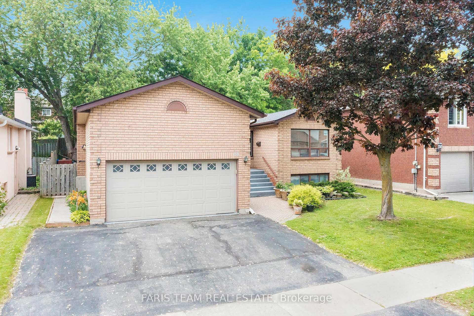
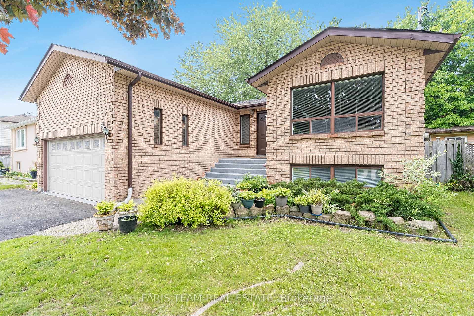
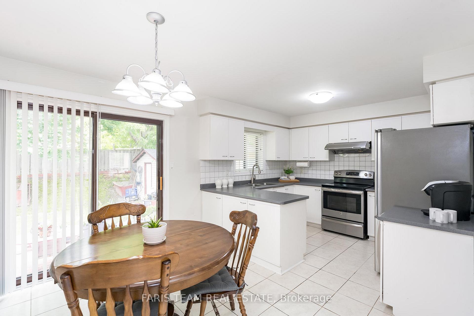
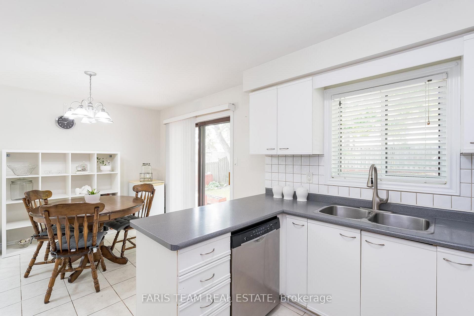
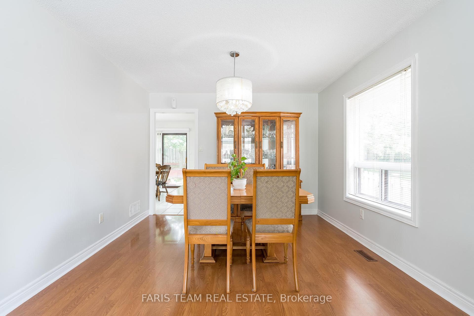
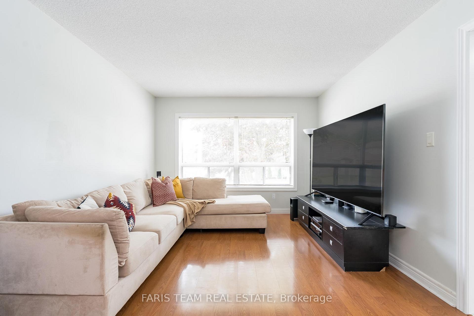
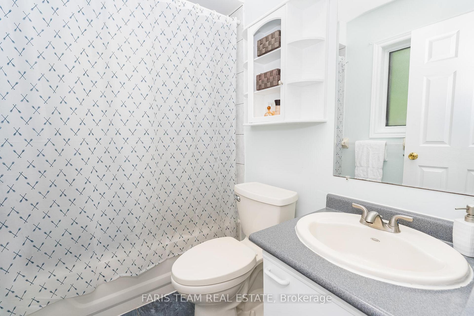
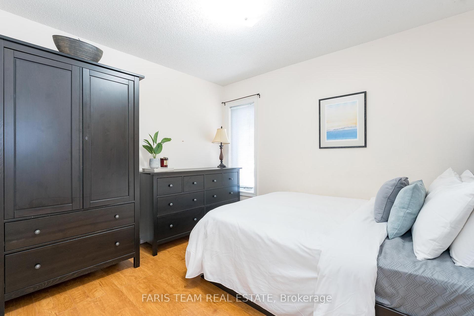
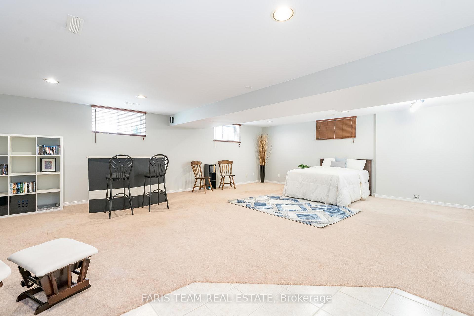
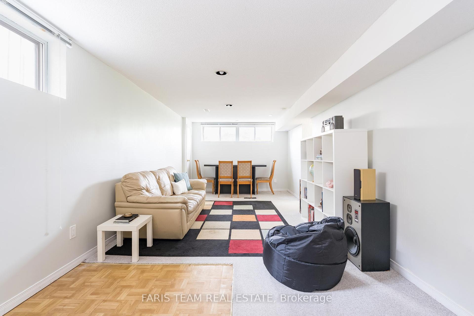
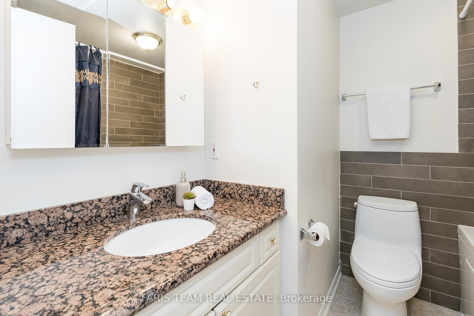

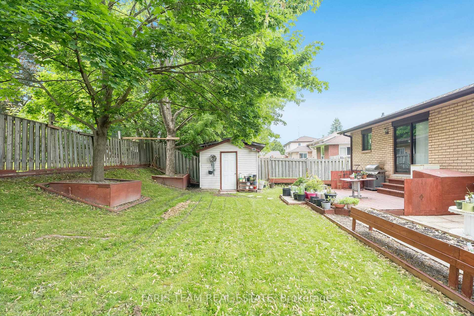
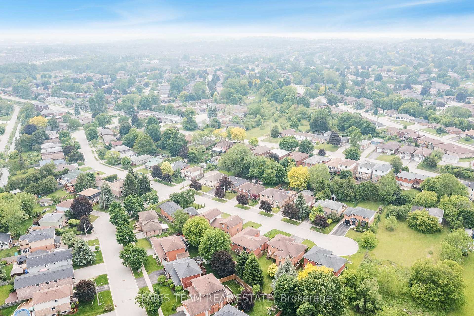
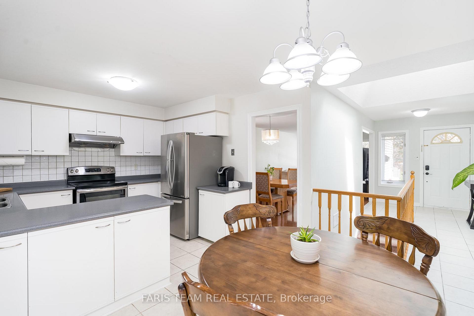
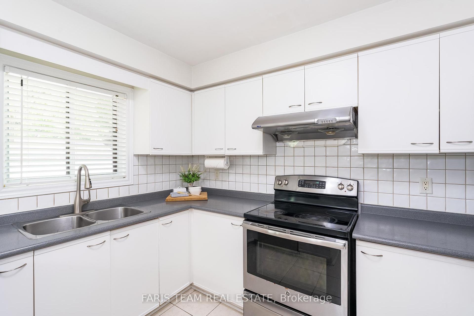
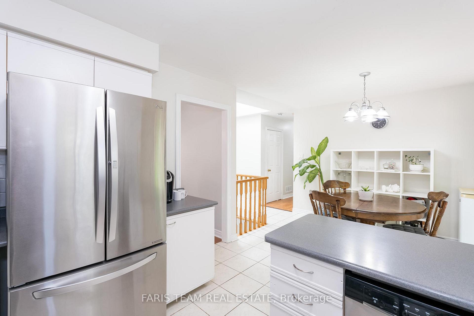
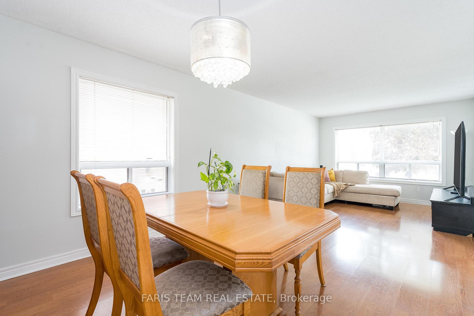
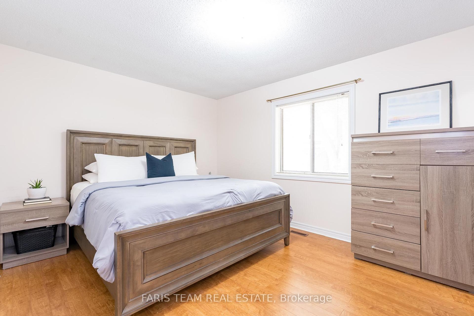

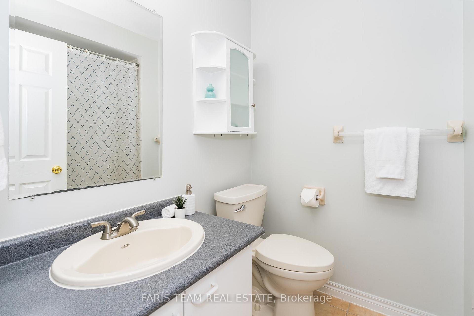
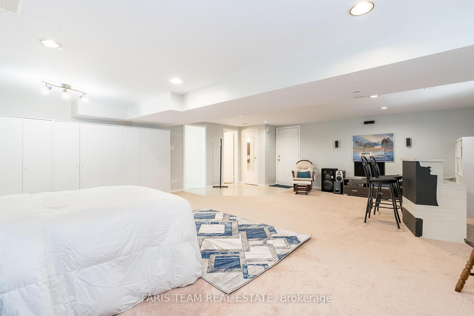
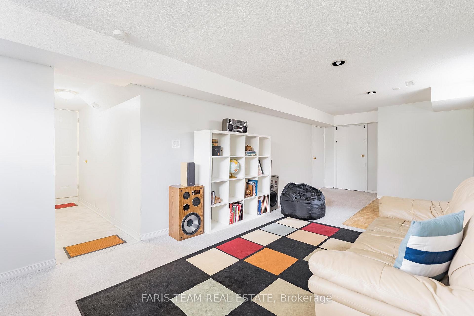
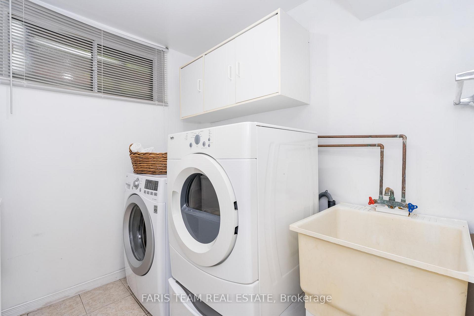
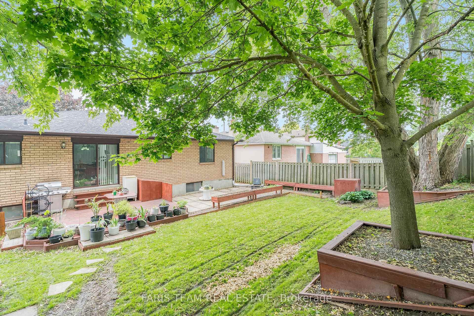
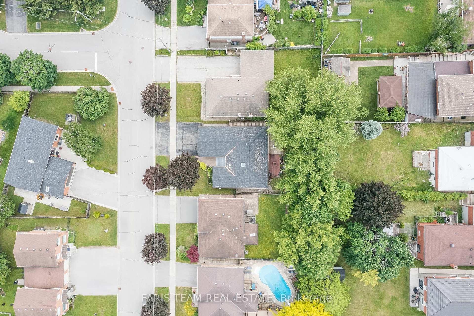


























| Top 5 Reasons You Will Love This Home: 1) Nestled on a quiet cul-de-sac, this all-brick raised bungalow sits on a generous 55'x110' lot, offering both space and serenity in a family-friendly setting 2) Featuring three bedrooms and three full bathrooms, this well-maintained home includes a fully fenced backyard, a finished basement, and a new roof, ready for you to move in and enjoy 3) The insulated garage is a standout, with dual access to the basement, a side entrance to the yard, built-in workbenches, and a full loft above for added storage or potential workspace 4) A bright skylight over the front entryway welcomes you with an abundance of natural light, adding a warm and inviting touch to the homes entrance 5) Ideally located close to Bradford's many amenities, including schools, parks, transit, and shopping, everything you need is just minutes from your door. 1,342 above grade sq.ft. plus a finished basement. Visit our website for more detailed information. |
| Price | $849,000 |
| Taxes: | $5406.51 |
| Occupancy: | Owner |
| Address: | 88 Townsend Aven , Bradford West Gwillimbury, L3Z 1Y1, Simcoe |
| Acreage: | < .50 |
| Directions/Cross Streets: | Walker Ave/Townsend Ave |
| Rooms: | 5 |
| Rooms +: | 3 |
| Bedrooms: | 3 |
| Bedrooms +: | 0 |
| Family Room: | F |
| Basement: | Finished, Separate Ent |
| Level/Floor | Room | Length(ft) | Width(ft) | Descriptions | |
| Room 1 | Main | Kitchen | 18.53 | 11.35 | Ceramic Floor, Stainless Steel Appl, W/O To Deck |
| Room 2 | Main | Dining Ro | 24.76 | 11.22 | Combined w/Living, Laminate, Window |
| Room 3 | Main | Primary B | 14.27 | 10.89 | 4 Pc Ensuite, Laminate, Closet |
| Room 4 | Main | Bedroom | 13.09 | 10.89 | Laminate, Closet, Window |
| Room 5 | Main | Bedroom | 10.79 | 9.58 | Laminate, Closet, Window |
| Room 6 | Basement | Recreatio | 25.94 | 21.42 | Recessed Lighting, Large Window |
| Room 7 | Basement | Other | 27.65 | 10.89 | Window |
| Room 8 | Basement | Laundry | 7.38 | 7.02 | Ceramic Floor, Laundry Sink, Window |
| Washroom Type | No. of Pieces | Level |
| Washroom Type 1 | 4 | Main |
| Washroom Type 2 | 4 | Basement |
| Washroom Type 3 | 0 | |
| Washroom Type 4 | 0 | |
| Washroom Type 5 | 0 |
| Total Area: | 0.00 |
| Approximatly Age: | 31-50 |
| Property Type: | Detached |
| Style: | Bungalow-Raised |
| Exterior: | Brick |
| Garage Type: | Attached |
| (Parking/)Drive: | Available |
| Drive Parking Spaces: | 3 |
| Park #1 | |
| Parking Type: | Available |
| Park #2 | |
| Parking Type: | Available |
| Pool: | None |
| Other Structures: | Fence - Full, |
| Approximatly Age: | 31-50 |
| Approximatly Square Footage: | 1100-1500 |
| CAC Included: | N |
| Water Included: | N |
| Cabel TV Included: | N |
| Common Elements Included: | N |
| Heat Included: | N |
| Parking Included: | N |
| Condo Tax Included: | N |
| Building Insurance Included: | N |
| Fireplace/Stove: | N |
| Heat Type: | Forced Air |
| Central Air Conditioning: | Central Air |
| Central Vac: | Y |
| Laundry Level: | Syste |
| Ensuite Laundry: | F |
| Sewers: | Sewer |
$
%
Years
This calculator is for demonstration purposes only. Always consult a professional
financial advisor before making personal financial decisions.
| Although the information displayed is believed to be accurate, no warranties or representations are made of any kind. |
| FARIS TEAM REAL ESTATE |
- Listing -1 of 0
|
|

Zannatal Ferdoush
Sales Representative
Dir:
(416) 847-5288
Bus:
(416) 847-5288
| Virtual Tour | Book Showing | Email a Friend |
Jump To:
At a Glance:
| Type: | Freehold - Detached |
| Area: | Simcoe |
| Municipality: | Bradford West Gwillimbury |
| Neighbourhood: | Bradford |
| Style: | Bungalow-Raised |
| Lot Size: | x 110.00(Feet) |
| Approximate Age: | 31-50 |
| Tax: | $5,406.51 |
| Maintenance Fee: | $0 |
| Beds: | 3 |
| Baths: | 3 |
| Garage: | 0 |
| Fireplace: | N |
| Air Conditioning: | |
| Pool: | None |
Locatin Map:
Payment Calculator:

Listing added to your favorite list
Looking for resale homes?

By agreeing to Terms of Use, you will have ability to search up to 294574 listings and access to richer information than found on REALTOR.ca through my website.

