$845,000
Available - For Sale
Listing ID: C12247189
33 Lombard Stre , Toronto, M5C 3H8, Toronto


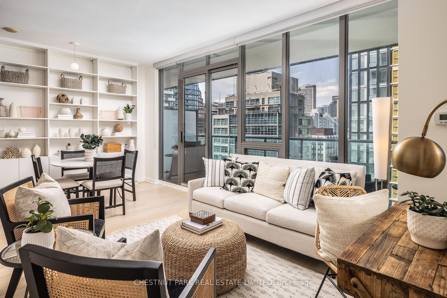
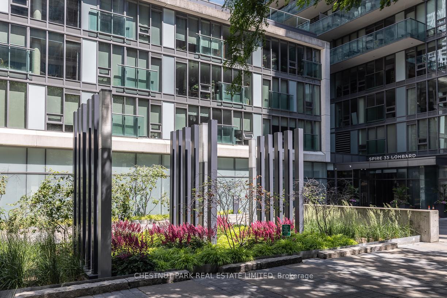
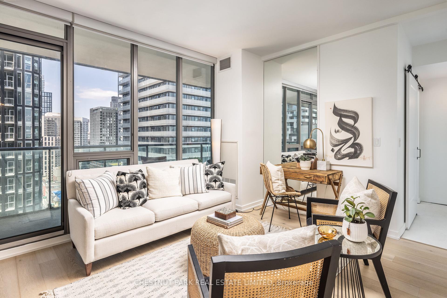
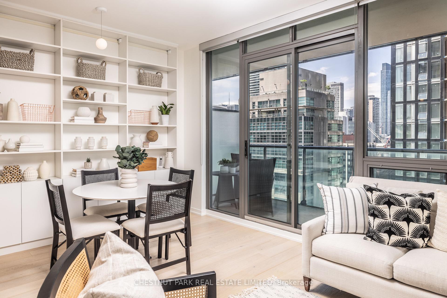
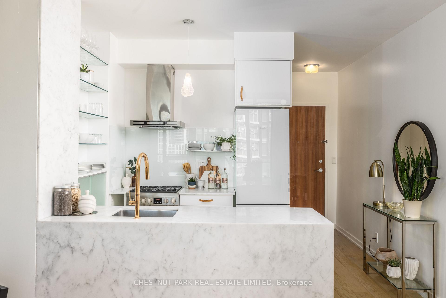
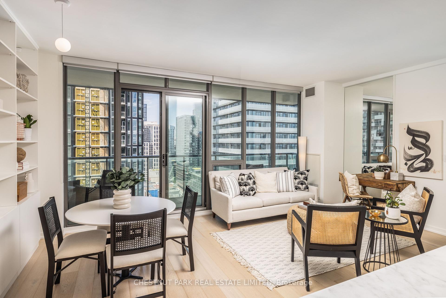
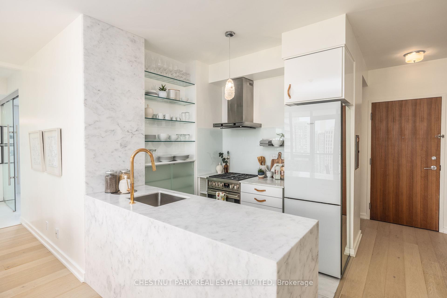
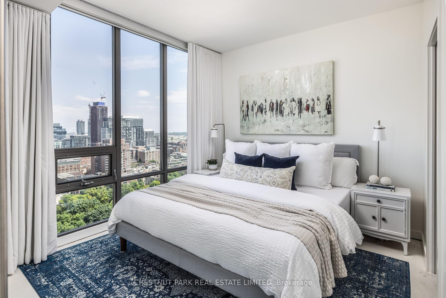
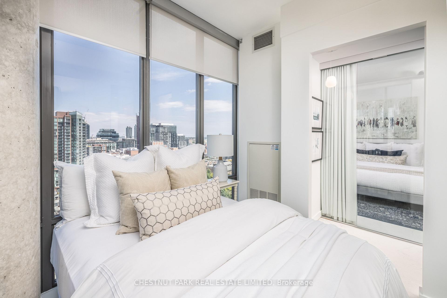
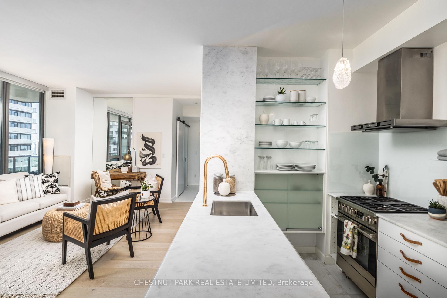
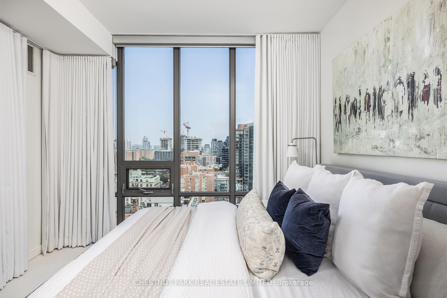
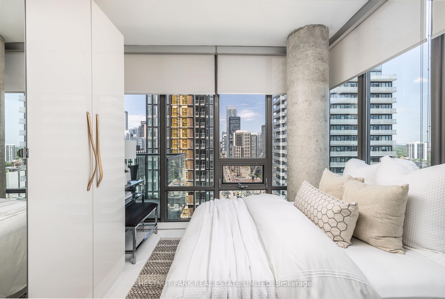
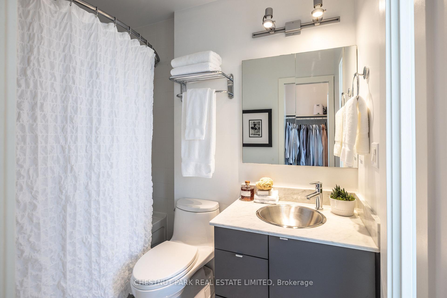
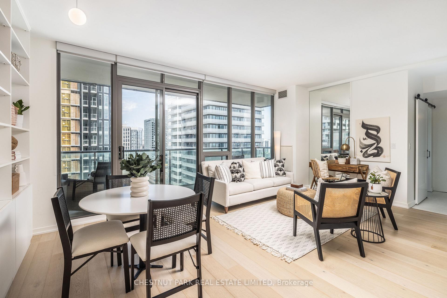
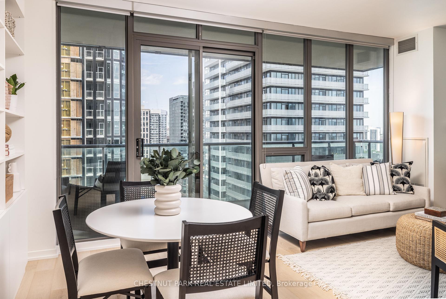
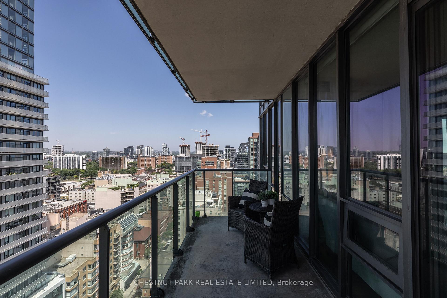
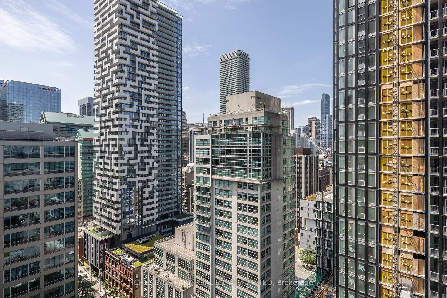
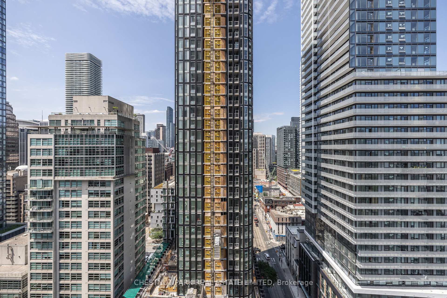
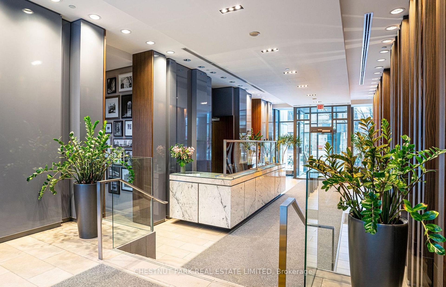
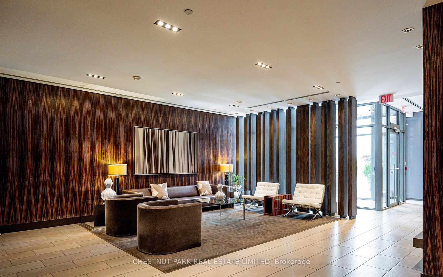
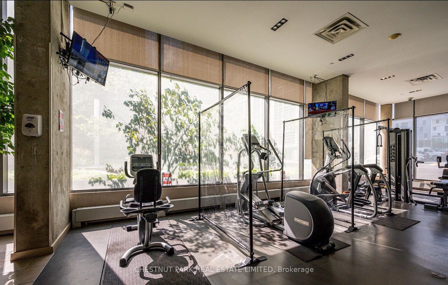
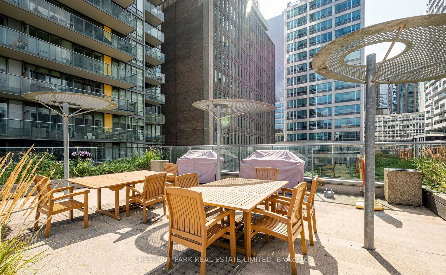
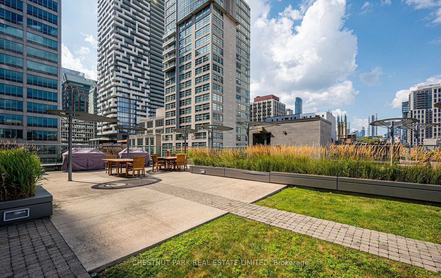
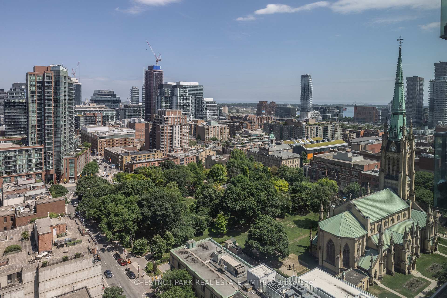
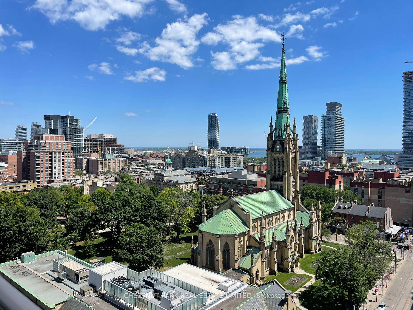
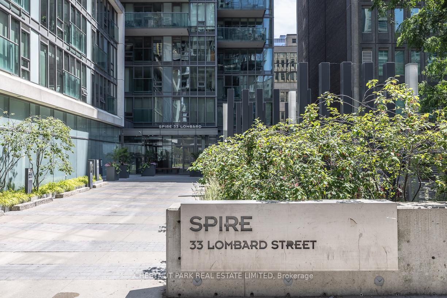
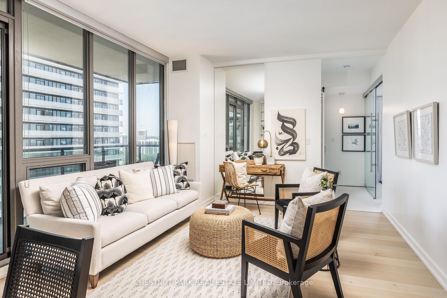

















































































| The Ultimate Fully Renovated Corner Suite at Spire! This stunning two-bedroom, two-bathroom residence showcases crisp, contemporary finishes throughout. Enjoy sleek wide-plank engineered hardwood flooring, premium Bosch appliances, custom leather kitchen handles, and polished concrete accents. Step out onto the expansive balcony, complete with a gas line for dining alfresco. Take in breathtaking city views through floor-to-ceiling windows, overlooking the iconic spire of St. James Cathedral, St. James Park, and extending all the way to Lake Ontario. The fabulous primary suite features a walk-in closet and blackout blinds for optimal comfort. The building offers hotel-style amenities, including a top-tier 24-hour concierge, a fully equipped gym, a rooftop garden, and visitor parking. With a rare 100% walk and transit score, you're just steps from the Financial District, the subway, St. Lawrence Market, the King East Design District, and the UP Express to Pearson Airport. City living at its finest, complete with one owned parking space and one owned locker. |
| Price | $845,000 |
| Taxes: | $4411.41 |
| Occupancy: | Owner |
| Address: | 33 Lombard Stre , Toronto, M5C 3H8, Toronto |
| Postal Code: | M5C 3H8 |
| Province/State: | Toronto |
| Directions/Cross Streets: | Church St and Adelaide St |
| Level/Floor | Room | Length(ft) | Width(ft) | Descriptions | |
| Room 1 | Main | Living Ro | 12.43 | 11.84 | Hardwood Floor, W/O To Balcony, Combined w/Dining |
| Room 2 | Main | Dining Ro | 12.43 | 7.68 | Hardwood Floor, W/O To Balcony, Combined w/Living |
| Room 3 | Main | Kitchen | 7.31 | 11.48 | Renovated, Stainless Steel Appl |
| Room 4 | Main | Primary B | 10.89 | 11.05 | Ensuite Bath, Walk-In Closet(s) |
| Room 5 | Main | Bedroom | 12.76 | 11.64 | Closet, East View |
| Washroom Type | No. of Pieces | Level |
| Washroom Type 1 | 3 | Main |
| Washroom Type 2 | 4 | Main |
| Washroom Type 3 | 0 | |
| Washroom Type 4 | 0 | |
| Washroom Type 5 | 0 |
| Total Area: | 0.00 |
| Sprinklers: | Moni |
| Washrooms: | 2 |
| Heat Type: | Forced Air |
| Central Air Conditioning: | Central Air |
| Elevator Lift: | True |
$
%
Years
This calculator is for demonstration purposes only. Always consult a professional
financial advisor before making personal financial decisions.
| Although the information displayed is believed to be accurate, no warranties or representations are made of any kind. |
| CHESTNUT PARK REAL ESTATE LIMITED |
- Listing -1 of 0
|
|

Zannatal Ferdoush
Sales Representative
Dir:
(416) 847-5288
Bus:
(416) 847-5288
| Book Showing | Email a Friend |
Jump To:
At a Glance:
| Type: | Com - Condo Apartment |
| Area: | Toronto |
| Municipality: | Toronto C08 |
| Neighbourhood: | Church-Yonge Corridor |
| Style: | Apartment |
| Lot Size: | x 0.00() |
| Approximate Age: | |
| Tax: | $4,411.41 |
| Maintenance Fee: | $939.21 |
| Beds: | 2 |
| Baths: | 2 |
| Garage: | 0 |
| Fireplace: | N |
| Air Conditioning: | |
| Pool: |
Locatin Map:
Payment Calculator:

Listing added to your favorite list
Looking for resale homes?

By agreeing to Terms of Use, you will have ability to search up to 294574 listings and access to richer information than found on REALTOR.ca through my website.

