$2,800,000
Available - For Sale
Listing ID: W12184092
955 Albertson Cres , Mississauga, L5H 3C6, Peel
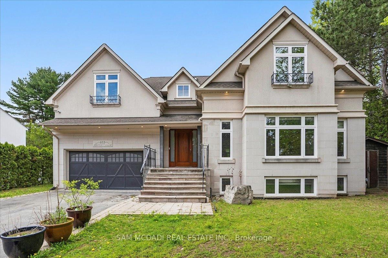
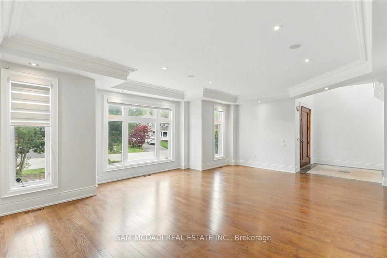
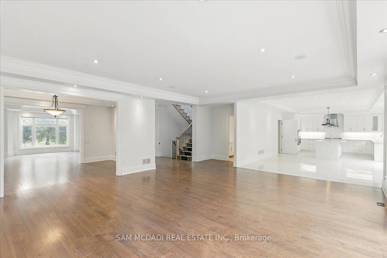
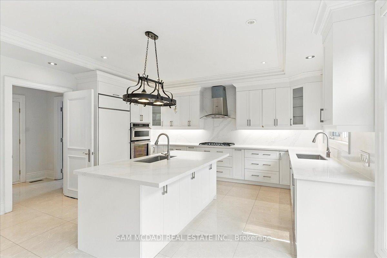
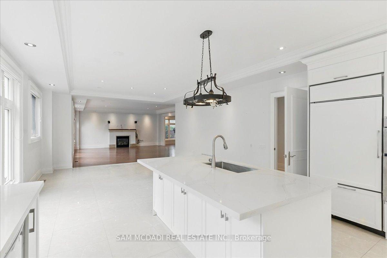

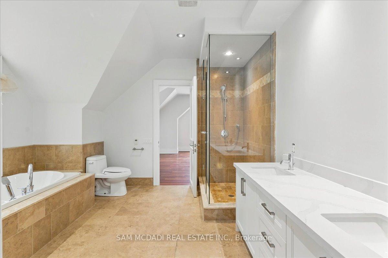
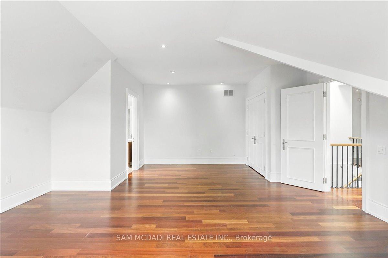
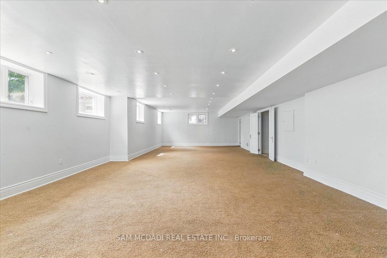
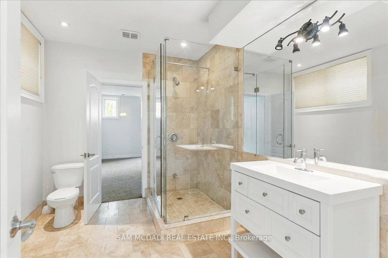
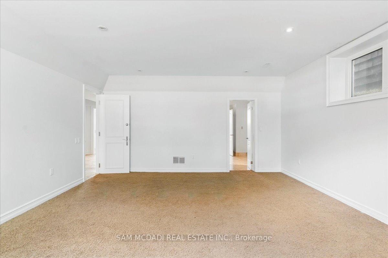
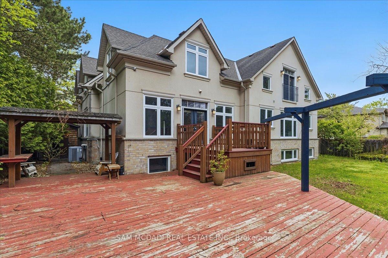

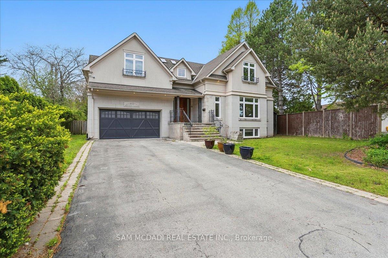

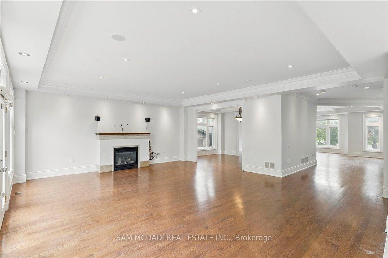
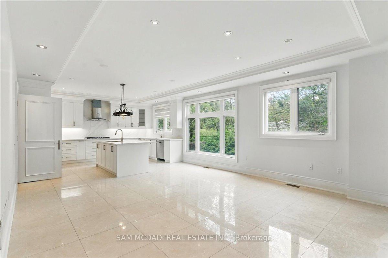
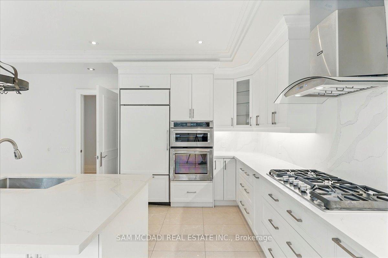
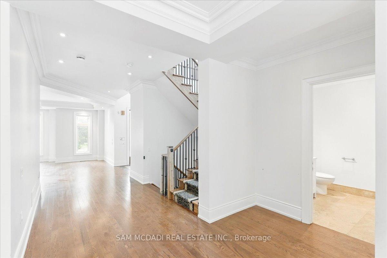
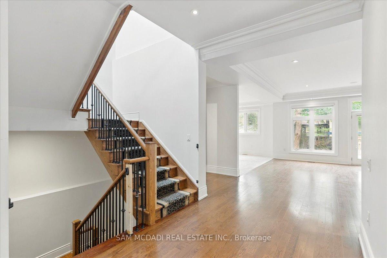
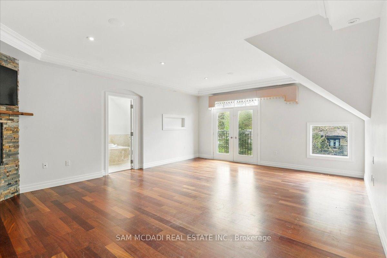
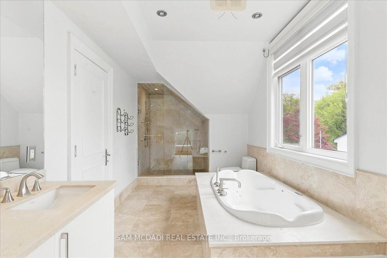
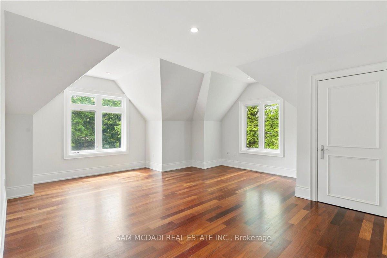
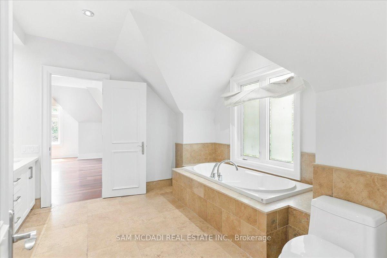
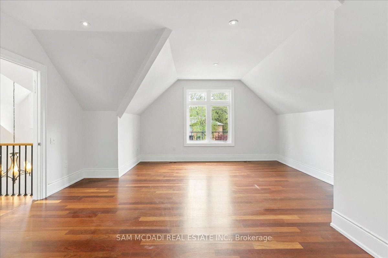
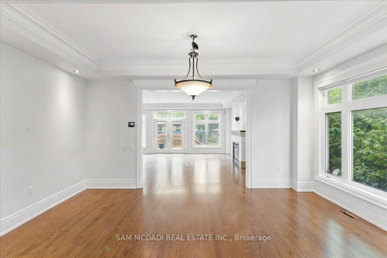
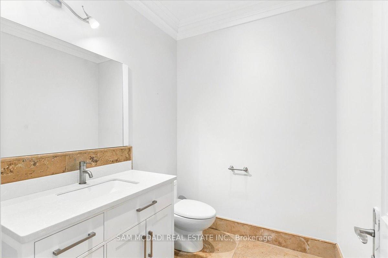
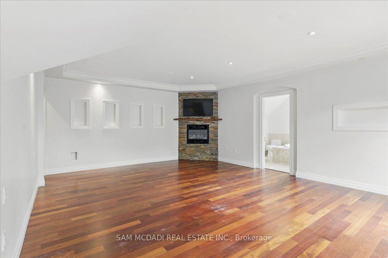
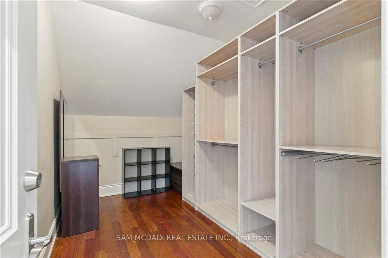
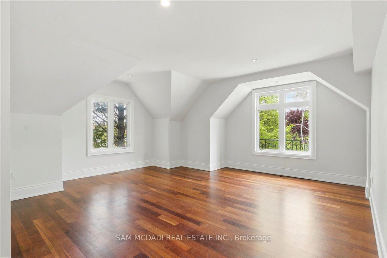
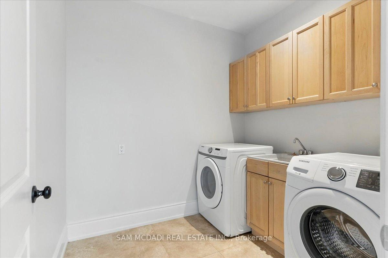
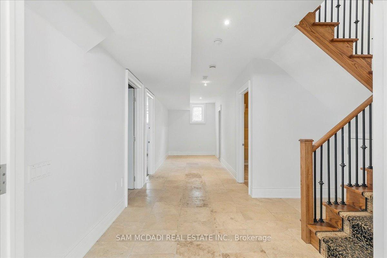
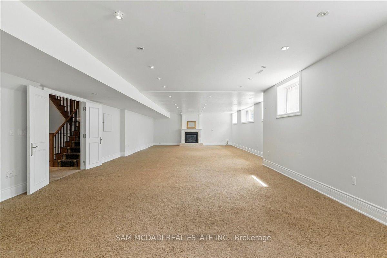
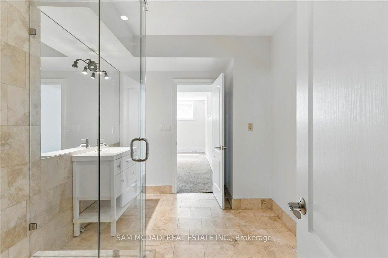
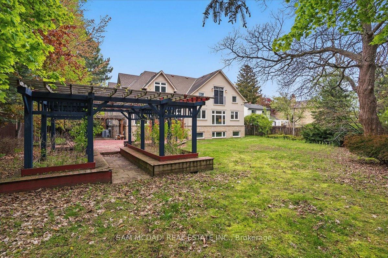
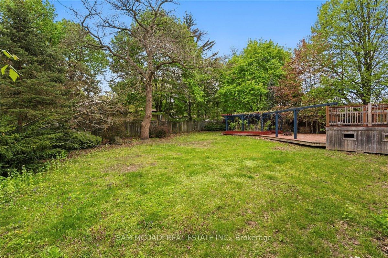




































| This stunning custom-built home sits on a premium lot in the heart of Lorne Park, showcasing top-tier finishes and exceptional design. The grand foyer with skylights leads into an open-concept layout and oversized windows that flood the space with natural light. Enjoy a chefs kitchen with luxurious countertops and new tile flooring, flowing into a spacious family room with views of a multi-tiered deck perfect for entertaining. Upstairs features four generously sized bedrooms offering comfort and flexibility for the whole family. The bright, finished basement includes large above-grade windows, a nanny/in-law suite, and versatile living space. Vacant and ready for immediate occupancy. A rare opportunity in one of Mississauga's most prestigious communities. |
| Price | $2,800,000 |
| Taxes: | $15528.64 |
| Occupancy: | Vacant |
| Address: | 955 Albertson Cres , Mississauga, L5H 3C6, Peel |
| Directions/Cross Streets: | Lorne Park RD & Albertson Cres |
| Rooms: | 10 |
| Rooms +: | 3 |
| Bedrooms: | 4 |
| Bedrooms +: | 1 |
| Family Room: | T |
| Basement: | Finished |
| Level/Floor | Room | Length(ft) | Width(ft) | Descriptions | |
| Room 1 | Main | Kitchen | 19.09 | 16.27 | Pot Lights, Centre Island, B/I Appliances |
| Room 2 | Main | Breakfast | 10.27 | 16.27 | Pot Lights, Combined w/Kitchen, Large Window |
| Room 3 | Main | Dining Ro | 17.19 | 10.59 | Pot Lights, Large Window, Hardwood Floor |
| Room 4 | Main | Family Ro | 28.96 | 21.78 | Pot Lights, Large Window, Fireplace |
| Room 5 | Main | Living Ro | 24.99 | 19.78 | Pot Lights, Large Window, Crown Moulding |
| Room 6 | Second | Primary B | 20.57 | 23.09 | Pot Lights, 5 Pc Ensuite, Walk-In Closet(s) |
| Room 7 | Second | Bedroom 2 | 18.27 | 20.99 | Pot Lights, 5 Pc Ensuite, Hardwood Floor |
| Room 8 | Second | Bedroom 3 | 17.88 | 22.76 | Pot Lights, 5 Pc Ensuite, Hardwood Floor |
| Room 9 | Second | Bedroom 4 | 18.99 | 22.27 | Pot Lights, 3 Pc Bath, Hardwood Floor |
| Room 10 | Basement | Recreatio | 53.14 | 22.99 | Pot Lights, Above Grade Window, Fireplace |
| Room 11 | Basement | Bedroom 5 | 16.7 | 19.88 | Pot Lights, Above Grade Window, Broadloom |
| Washroom Type | No. of Pieces | Level |
| Washroom Type 1 | 4 | Ground |
| Washroom Type 2 | 5 | Second |
| Washroom Type 3 | 5 | Second |
| Washroom Type 4 | 4 | Second |
| Washroom Type 5 | 3 | Basement |
| Total Area: | 0.00 |
| Property Type: | Detached |
| Style: | 2-Storey |
| Exterior: | Stone, Stucco (Plaster) |
| Garage Type: | Built-In |
| (Parking/)Drive: | Private Do |
| Drive Parking Spaces: | 4 |
| Park #1 | |
| Parking Type: | Private Do |
| Park #2 | |
| Parking Type: | Private Do |
| Pool: | None |
| Approximatly Square Footage: | 3500-5000 |
| CAC Included: | N |
| Water Included: | N |
| Cabel TV Included: | N |
| Common Elements Included: | N |
| Heat Included: | N |
| Parking Included: | N |
| Condo Tax Included: | N |
| Building Insurance Included: | N |
| Fireplace/Stove: | Y |
| Heat Type: | Forced Air |
| Central Air Conditioning: | Central Air |
| Central Vac: | N |
| Laundry Level: | Syste |
| Ensuite Laundry: | F |
| Sewers: | Sewer |
$
%
Years
This calculator is for demonstration purposes only. Always consult a professional
financial advisor before making personal financial decisions.
| Although the information displayed is believed to be accurate, no warranties or representations are made of any kind. |
| SAM MCDADI REAL ESTATE INC. |
- Listing -1 of 0
|
|

Zannatal Ferdoush
Sales Representative
Dir:
(416) 847-5288
Bus:
(416) 847-5288
| Book Showing | Email a Friend |
Jump To:
At a Glance:
| Type: | Freehold - Detached |
| Area: | Peel |
| Municipality: | Mississauga |
| Neighbourhood: | Lorne Park |
| Style: | 2-Storey |
| Lot Size: | x 149.08(Feet) |
| Approximate Age: | |
| Tax: | $15,528.64 |
| Maintenance Fee: | $0 |
| Beds: | 4+1 |
| Baths: | 5 |
| Garage: | 0 |
| Fireplace: | Y |
| Air Conditioning: | |
| Pool: | None |
Locatin Map:
Payment Calculator:

Listing added to your favorite list
Looking for resale homes?

By agreeing to Terms of Use, you will have ability to search up to 294574 listings and access to richer information than found on REALTOR.ca through my website.

