$899,888
Available - For Sale
Listing ID: E12243494
6 Gardiner Driv , Ajax, L1S 5Z2, Durham

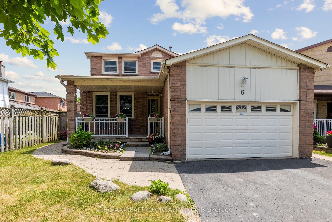
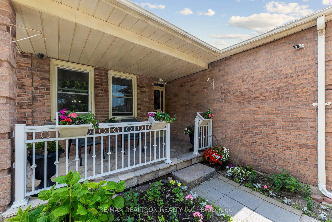
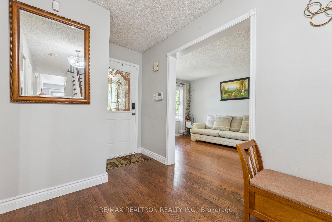
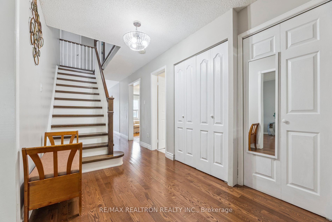
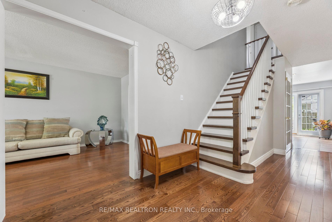
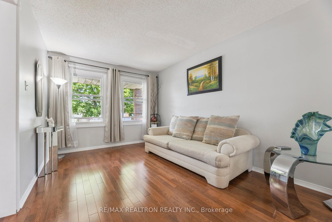
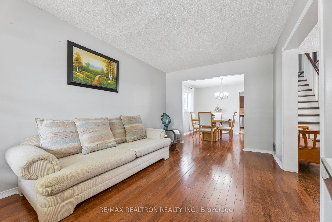
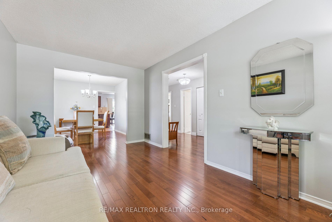
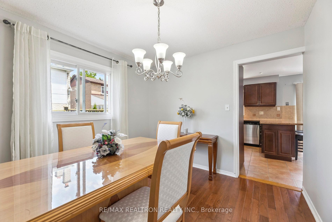
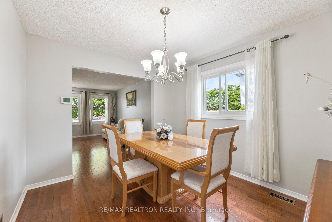
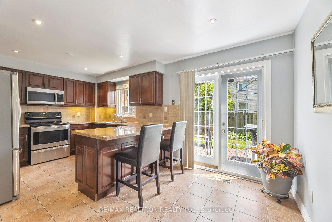
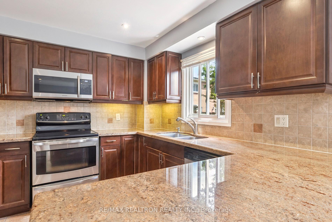
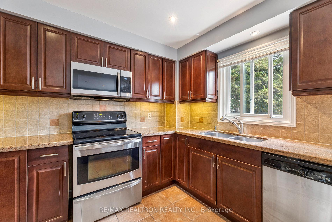
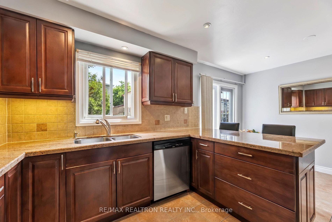
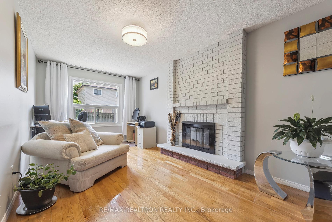

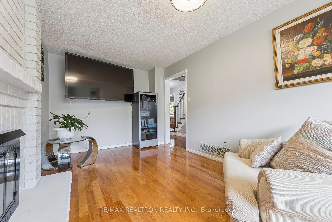
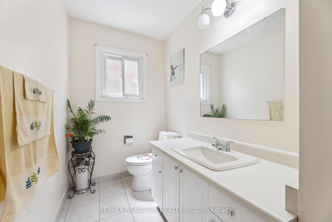
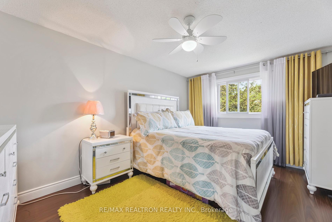

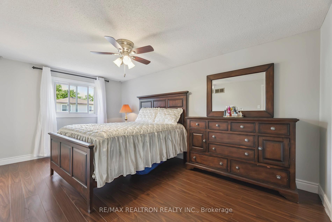
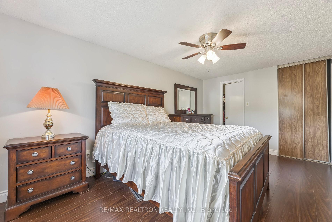
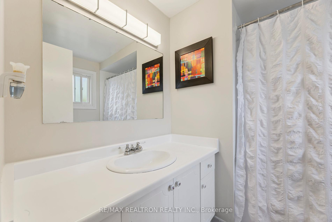
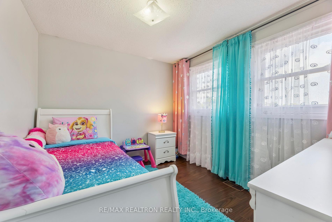

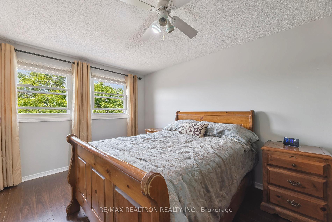
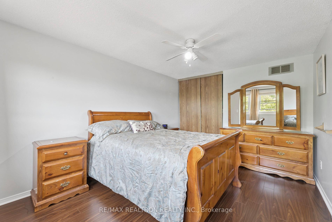
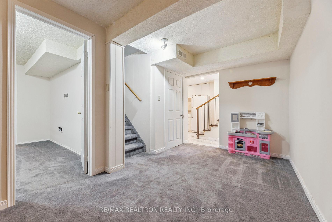
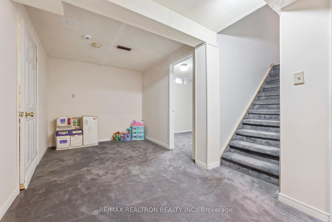
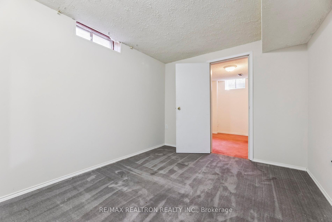
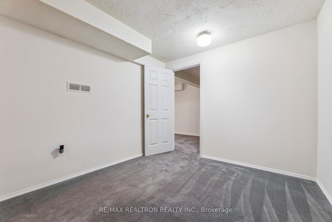
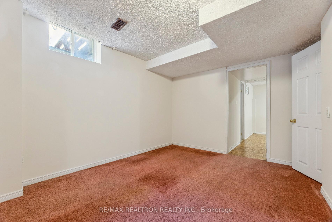
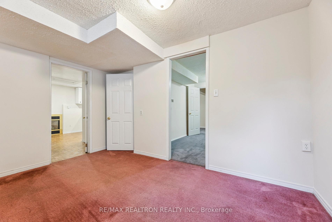
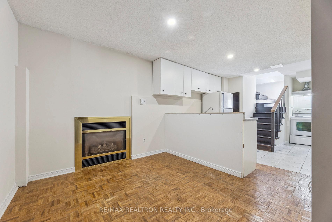
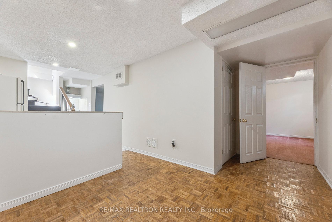
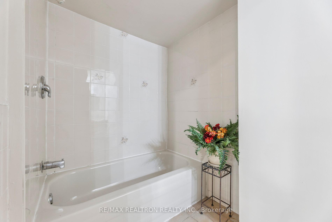
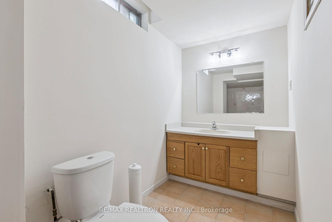
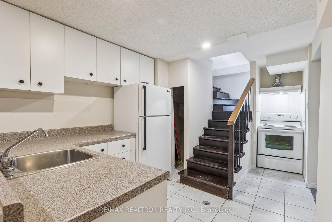
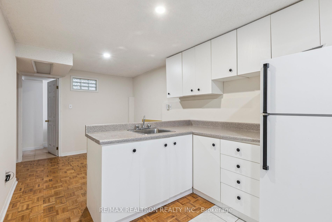
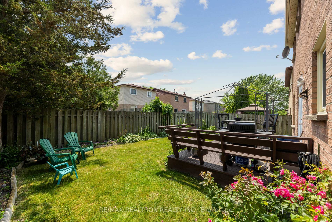
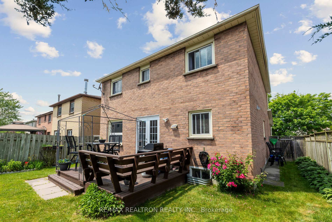
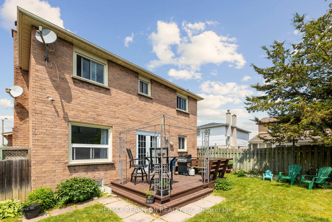



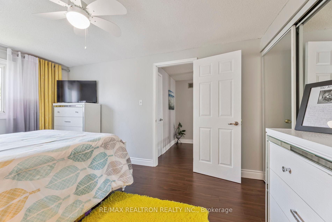
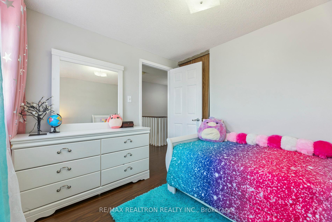
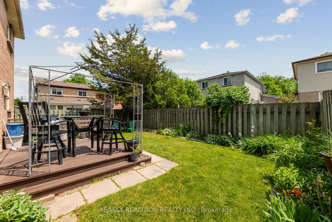
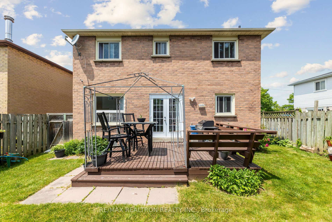


















































| This expansive 4+2 bedrm home offers a smart opportunity for a multi-gen family or a savvy buyer looking to boost their qualification capacity with turn key rental income. Caringly maintained by the current owner for nearly 2 decades, 6 Gardiner boasts upgrades to the kitchen, flooring throughout, newer paint, brick fireplace, garage door, main floor laundry install & separate entrance to the fully contained basement apartment to name only a few! The home has an intelligent layout with massive living, dining and separate family rooms ready to accommodate any lifestyle option you prefer. The upgraded oak staircase leads to newer laminate floors and generously appointed principal bedrooms, well suited for large and growing families alike. Did we mention turn key rental income? The previously rented, spacious, self contained basement apartment is always in demand with this well positioned and conveniently located home only steps away from buses, groceries, ajax community center, ajax hospital, and minutes to highway 401 access and GO Transit. Or use the additional 992 sq ft of Basement living space for your own family's needs! With landscaped gardens in both front and backyards, an excellent location and features you don't often find at this price, there's only positive growth to find in the tremendous value that this home brings! |
| Price | $899,888 |
| Taxes: | $6211.00 |
| Occupancy: | Owner |
| Address: | 6 Gardiner Driv , Ajax, L1S 5Z2, Durham |
| Directions/Cross Streets: | Harwood Ave & Kingston Rd |
| Rooms: | 8 |
| Rooms +: | 6 |
| Bedrooms: | 4 |
| Bedrooms +: | 2 |
| Family Room: | T |
| Basement: | Apartment, Separate Ent |
| Level/Floor | Room | Length(ft) | Width(ft) | Descriptions | |
| Room 1 | Main | Foyer | 7.41 | 11.32 | Hardwood Floor, 2 Pc Ensuite, Combined w/Laundry |
| Room 2 | Main | Living Ro | 15.68 | 9.74 | Hardwood Floor, Overlooks Frontyard, Combined w/Dining |
| Room 3 | Main | Dining Ro | 10.76 | 9.74 | Hardwood Floor, Combined w/Living, Picture Window |
| Room 4 | Main | Kitchen | 17.42 | 9.91 | Eat-in Kitchen, Granite Counters, W/O To Deck |
| Room 5 | Main | Family Ro | 18.66 | 9.58 | Hardwood Floor, Brick Fireplace, Large Window |
| Room 6 | Second | Primary B | 9.68 | 15.42 | Laminate, 4 Pc Ensuite, His and Hers Closets |
| Room 7 | Second | Bedroom 2 | 10.07 | 13.48 | Laminate, Overlooks Backyard, Mirrored Closet |
| Room 8 | Second | Bedroom 3 | 10.07 | 13.42 | Laminate, Overlooks Frontyard, Double Closet |
| Room 9 | Second | Bedroom 4 | 9.68 | 8.5 | Laminate, Closet, Overlooks Frontyard |
| Room 10 | Basement | Bedroom 5 | 8.99 | 11.25 | Broadloom, Window, Walk-In Closet(s) |
| Room 11 | Basement | Bedroom | 12.6 | 9.91 | Broadloom, Large Window, Walk-In Closet(s) |
| Room 12 | Basement | Kitchen | 8.66 | 15.74 | Ceramic Floor, Combined w/Dining |
| Room 13 | Basement | Dining Ro | 13.42 | 8.82 | Parquet, Gas Fireplace, Combined w/Kitchen |
| Room 14 | Basement | Family Ro | 17.42 | 7.84 | Broadloom, Separate Room |
| Room 15 | Basement | Den | 12.92 | 6.33 | Broadloom, Separate Room |
| Washroom Type | No. of Pieces | Level |
| Washroom Type 1 | 4 | Second |
| Washroom Type 2 | 2 | Main |
| Washroom Type 3 | 4 | Basement |
| Washroom Type 4 | 0 | |
| Washroom Type 5 | 0 |
| Total Area: | 0.00 |
| Approximatly Age: | 31-50 |
| Property Type: | Detached |
| Style: | 2-Storey |
| Exterior: | Aluminum Siding, Brick |
| Garage Type: | Attached |
| (Parking/)Drive: | Private Do |
| Drive Parking Spaces: | 2 |
| Park #1 | |
| Parking Type: | Private Do |
| Park #2 | |
| Parking Type: | Private Do |
| Pool: | None |
| Approximatly Age: | 31-50 |
| Approximatly Square Footage: | 2000-2500 |
| Property Features: | Fenced Yard, Hospital |
| CAC Included: | N |
| Water Included: | N |
| Cabel TV Included: | N |
| Common Elements Included: | N |
| Heat Included: | N |
| Parking Included: | N |
| Condo Tax Included: | N |
| Building Insurance Included: | N |
| Fireplace/Stove: | Y |
| Heat Type: | Forced Air |
| Central Air Conditioning: | Central Air |
| Central Vac: | N |
| Laundry Level: | Syste |
| Ensuite Laundry: | F |
| Elevator Lift: | False |
| Sewers: | Sewer |
| Utilities-Cable: | A |
| Utilities-Hydro: | A |
$
%
Years
This calculator is for demonstration purposes only. Always consult a professional
financial advisor before making personal financial decisions.
| Although the information displayed is believed to be accurate, no warranties or representations are made of any kind. |
| RE/MAX REALTRON REALTY INC. |
- Listing -1 of 0
|
|

Zannatal Ferdoush
Sales Representative
Dir:
(416) 847-5288
Bus:
(416) 847-5288
| Virtual Tour | Book Showing | Email a Friend |
Jump To:
At a Glance:
| Type: | Freehold - Detached |
| Area: | Durham |
| Municipality: | Ajax |
| Neighbourhood: | Central |
| Style: | 2-Storey |
| Lot Size: | x 100.05(Feet) |
| Approximate Age: | 31-50 |
| Tax: | $6,211 |
| Maintenance Fee: | $0 |
| Beds: | 4+2 |
| Baths: | 4 |
| Garage: | 0 |
| Fireplace: | Y |
| Air Conditioning: | |
| Pool: | None |
Locatin Map:
Payment Calculator:

Listing added to your favorite list
Looking for resale homes?

By agreeing to Terms of Use, you will have ability to search up to 294574 listings and access to richer information than found on REALTOR.ca through my website.

