$800,000
Available - For Sale
Listing ID: C12245943
500 Sherbourne Stre , Toronto, M4X 1K9, Toronto









































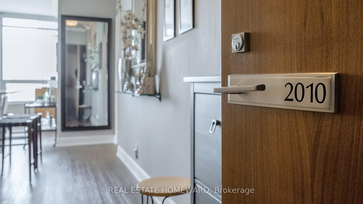
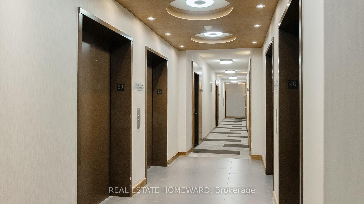
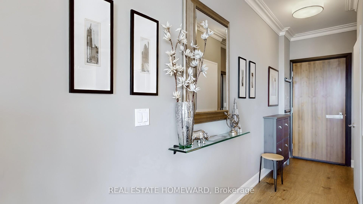
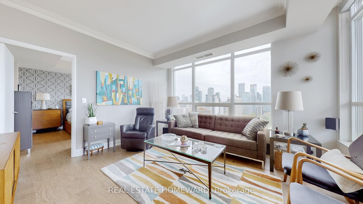
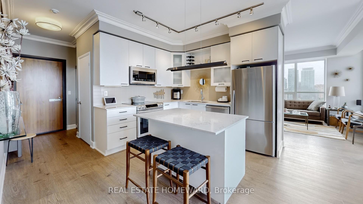
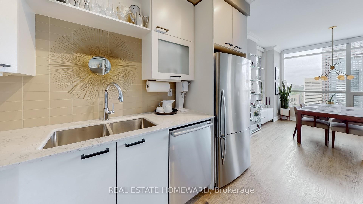
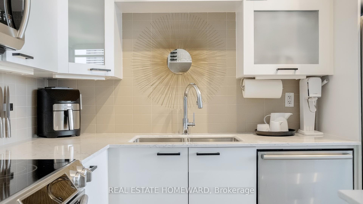
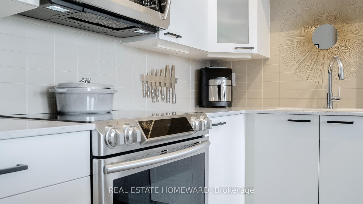
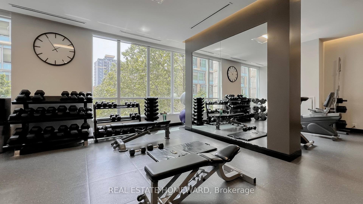
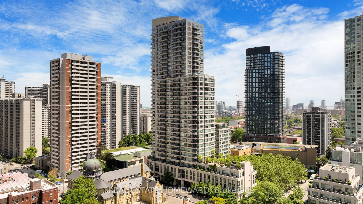
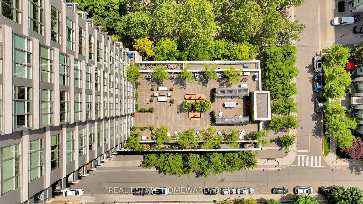
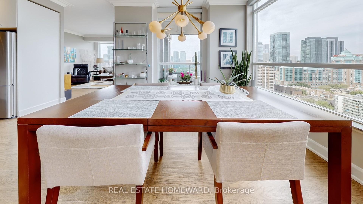
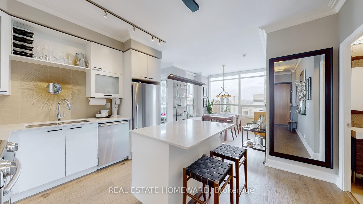
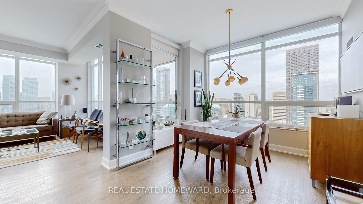
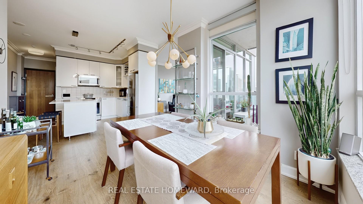
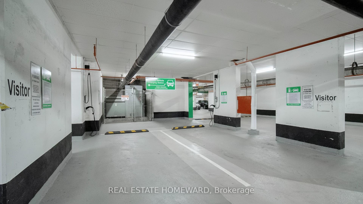
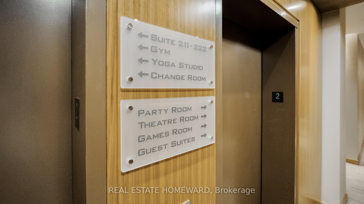
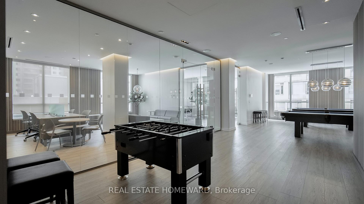
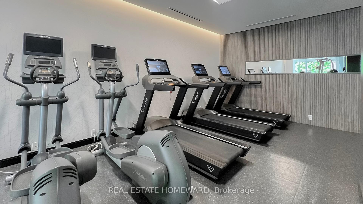
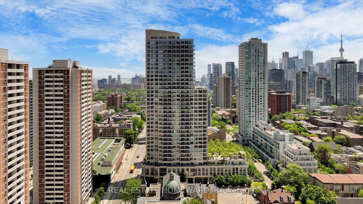
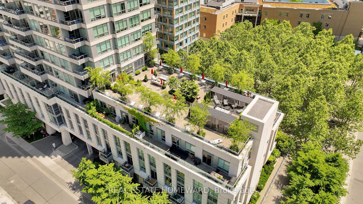
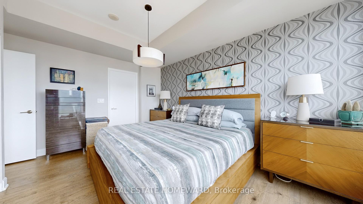
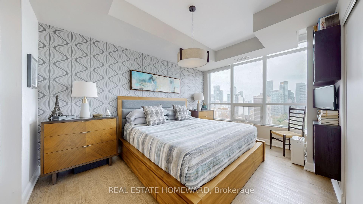
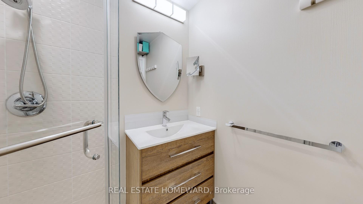
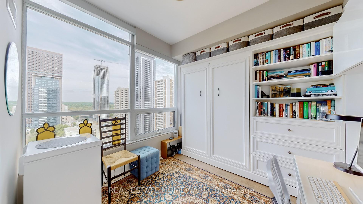
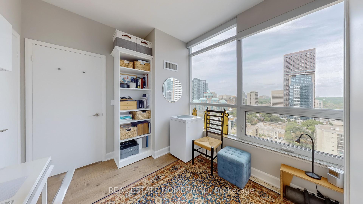
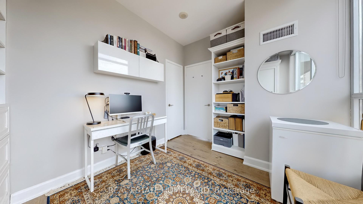
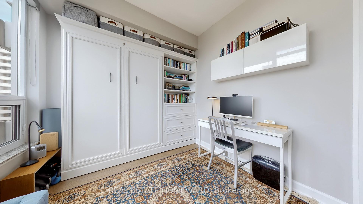
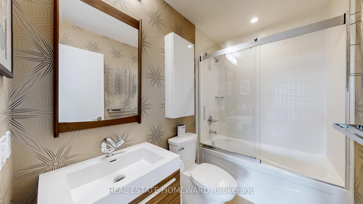
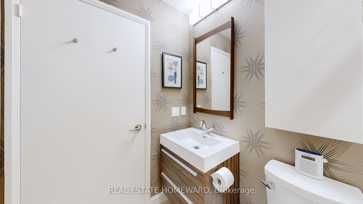
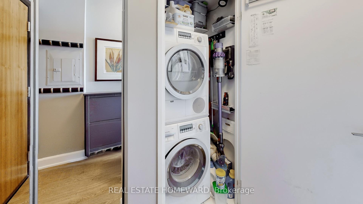
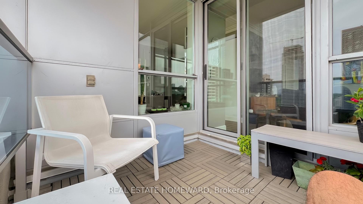
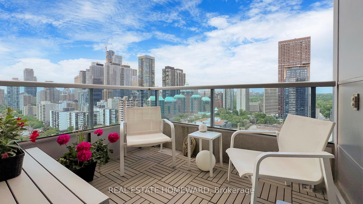
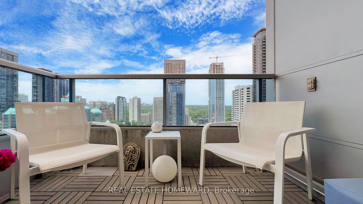

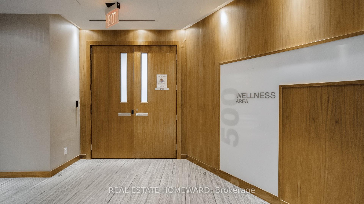
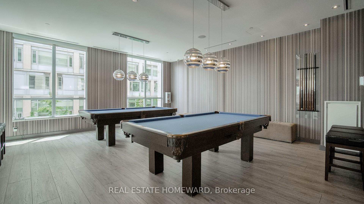
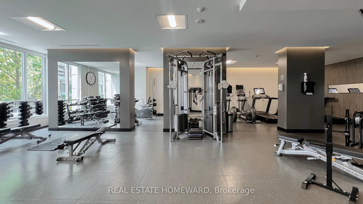
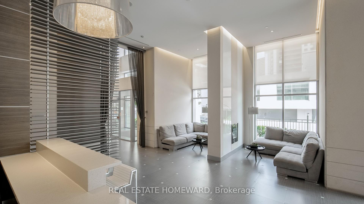
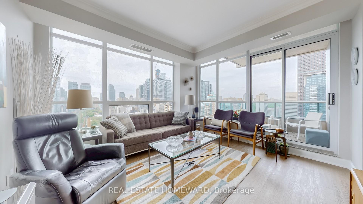
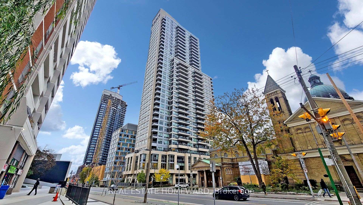
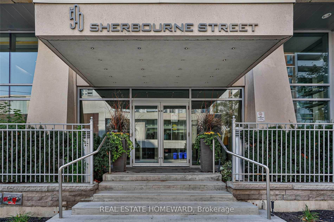
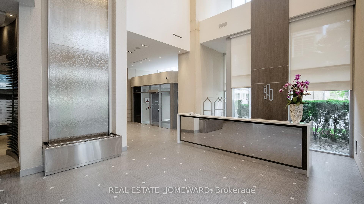
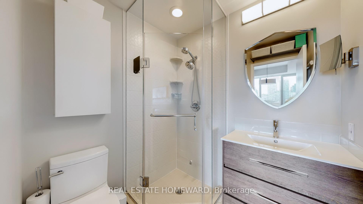

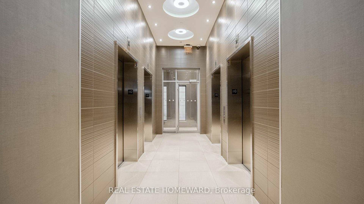
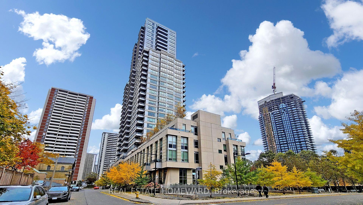
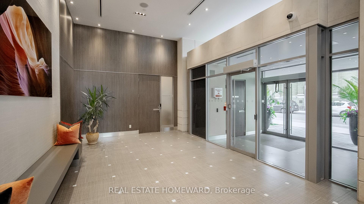













































































































| This is a rare opportunity to own one of the most desirable corner suites within the complex. With both west and north unobstructed breathtaking views through the floor to ceiling windows in every room means no shortage of brightness. This unit has 9-foot ceilings, and is a total of 978 sq. ft. plus a 61 sq. ft. covered balcony putting the total lifestyle value well over 1000 square feet. The unit comes with a parking space, a locker, and 2 private bike locking stations and 2 common element electric car charging stations. The living space is well laid out, no wasted space, the unit contains a split bedroom plan with 2 full bedrooms, 2 full baths, both baths have been updated including cabinets installed over the toilets. Both bedrooms have closets, gorgeous windows, and stunning views. The second bedroom has a beautiful murphy bed and shelving that is included. Some of the upgrades include kitchen island, new countertops, updated bathrooms, new quality flooring, and baseboards with shoe moulding. After a long day you can relax on the covered balcony and enjoy the most amazing sunsets. The detail in this unit is an absolute must see to appreciate. Check out the video and floor plans or better, book an appointment. Way too much to list here. |
| Price | $800,000 |
| Taxes: | $4072.08 |
| Occupancy: | Owner |
| Address: | 500 Sherbourne Stre , Toronto, M4X 1K9, Toronto |
| Postal Code: | M4X 1K9 |
| Province/State: | Toronto |
| Directions/Cross Streets: | Sherbourne/Bloor |
| Level/Floor | Room | Length(ft) | Width(ft) | Descriptions | |
| Room 1 | Flat | Foyer | 7.25 | 4.69 | Double Closet, Formal Rm |
| Room 2 | Flat | Kitchen | 10.76 | 10.43 | Centre Island, Crown Moulding, Updated |
| Room 3 | Flat | Dining Ro | 10.33 | 13.48 | Window Floor to Ceil, Formal Rm, Crown Moulding |
| Room 4 | Flat | Living Ro | 12.82 | 13.15 | Window Floor to Ceil, Crown Moulding, NW View |
| Room 5 | Flat | Primary B | 14.5 | 10.17 | 4 Pc Ensuite, Double Closet, Crown Moulding |
| Room 6 | Flat | Bathroom | 6.59 | 5.84 | 3 Pc Ensuite, Ceramic Floor |
| Room 7 | Flat | Bedroom 2 | 10.99 | 8.76 | Wood, Closet, North View |
| Room 8 | Flat | Bathroom | 8.13 | 4.85 | 4 Pc Bath, Ceramic Floor |
| Room 9 | Flat | Other | 8.79 | 7.15 | Balcony, NW View, North View |
| Room 10 | Flat | Laundry | 2.62 | 2.62 | Closet |
| Washroom Type | No. of Pieces | Level |
| Washroom Type 1 | 4 | Flat |
| Washroom Type 2 | 4 | Flat |
| Washroom Type 3 | 0 | |
| Washroom Type 4 | 0 | |
| Washroom Type 5 | 0 |
| Total Area: | 0.00 |
| Approximatly Age: | 6-10 |
| Sprinklers: | Conc |
| Washrooms: | 2 |
| Heat Type: | Forced Air |
| Central Air Conditioning: | Central Air |
| Elevator Lift: | True |
$
%
Years
This calculator is for demonstration purposes only. Always consult a professional
financial advisor before making personal financial decisions.
| Although the information displayed is believed to be accurate, no warranties or representations are made of any kind. |
| REAL ESTATE HOMEWARD |
- Listing -1 of 0
|
|

Zannatal Ferdoush
Sales Representative
Dir:
(416) 847-5288
Bus:
(416) 847-5288
| Virtual Tour | Book Showing | Email a Friend |
Jump To:
At a Glance:
| Type: | Com - Condo Apartment |
| Area: | Toronto |
| Municipality: | Toronto C08 |
| Neighbourhood: | North St. James Town |
| Style: | Apartment |
| Lot Size: | x 0.00() |
| Approximate Age: | 6-10 |
| Tax: | $4,072.08 |
| Maintenance Fee: | $846.19 |
| Beds: | 2 |
| Baths: | 2 |
| Garage: | 0 |
| Fireplace: | N |
| Air Conditioning: | |
| Pool: |
Locatin Map:
Payment Calculator:

Listing added to your favorite list
Looking for resale homes?

By agreeing to Terms of Use, you will have ability to search up to 294574 listings and access to richer information than found on REALTOR.ca through my website.

