$575,000
Available - For Sale
Listing ID: C12246083
138 Downes Stre , Toronto, M5E 0E4, Toronto
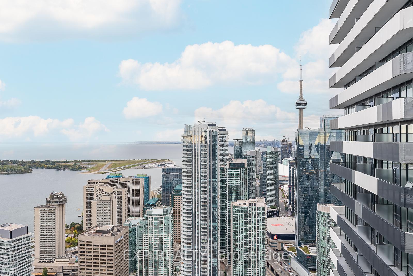
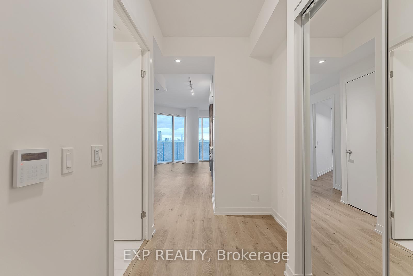
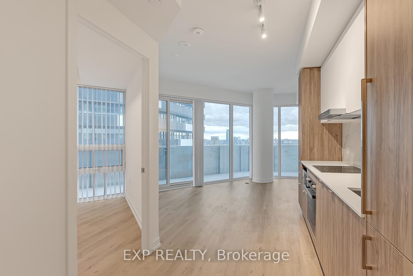


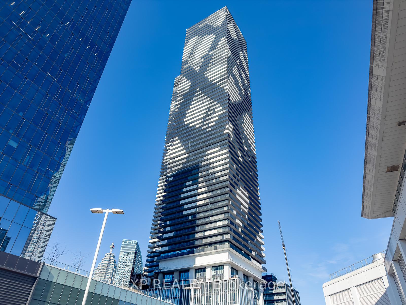
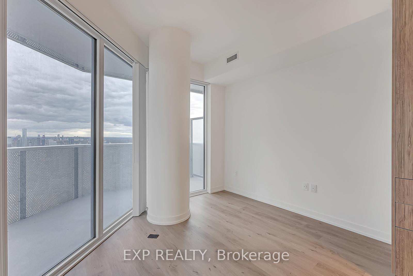

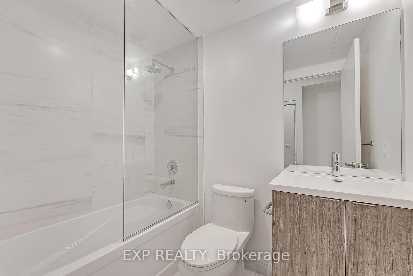
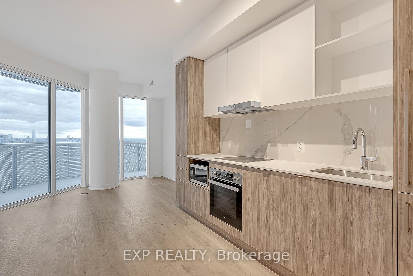
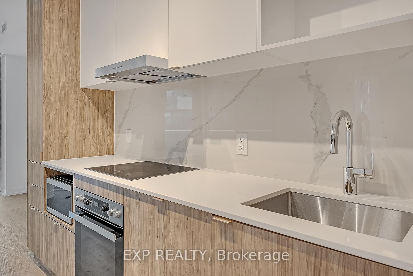
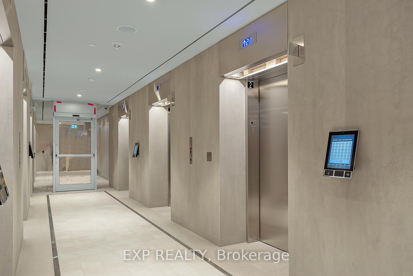
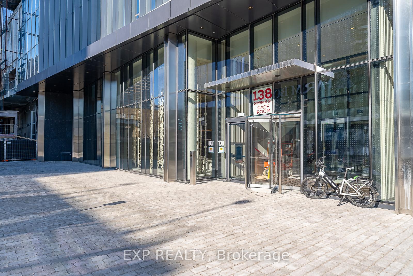
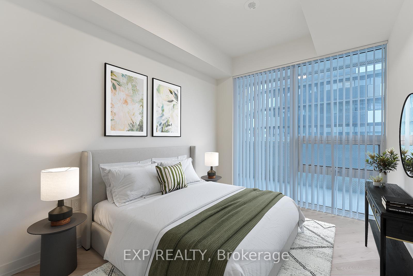

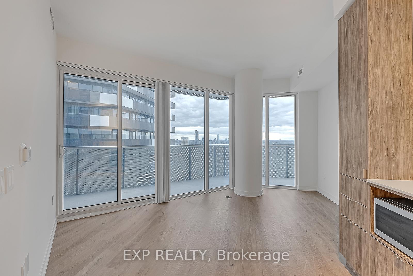
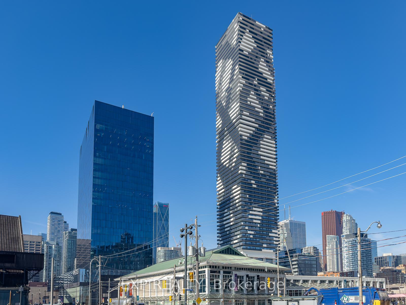
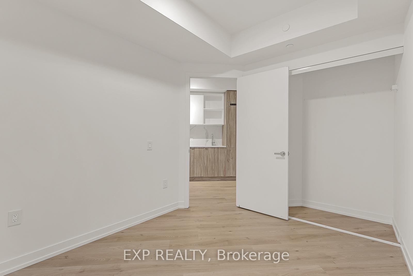
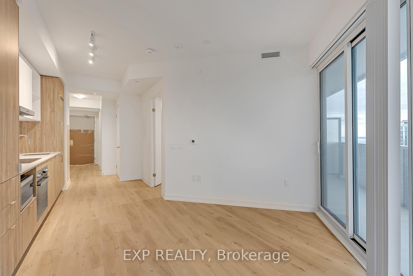
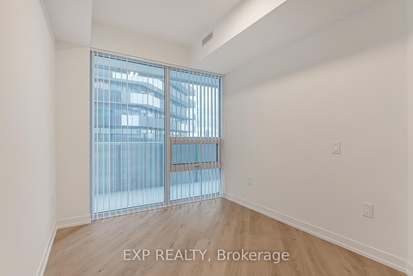

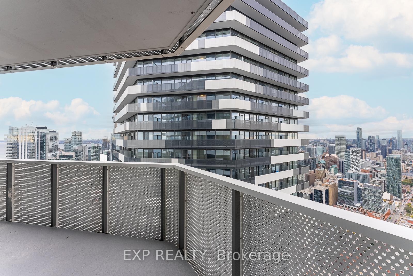
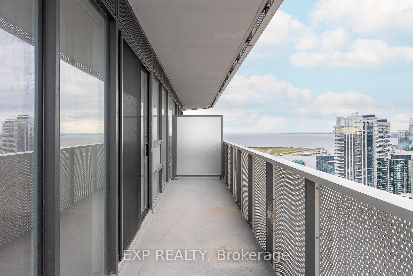
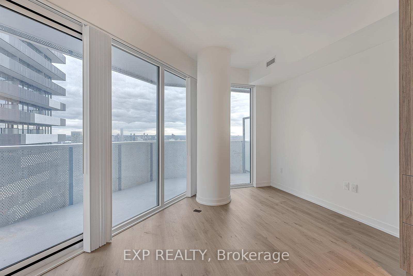
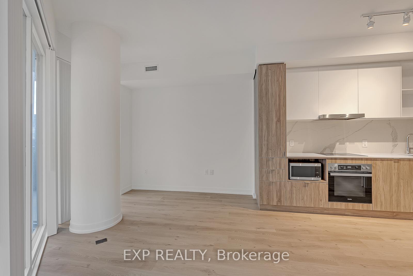
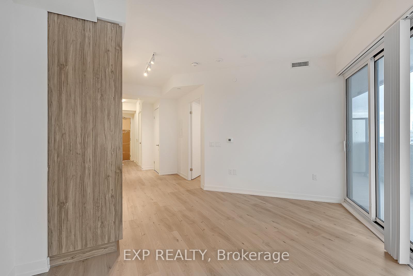

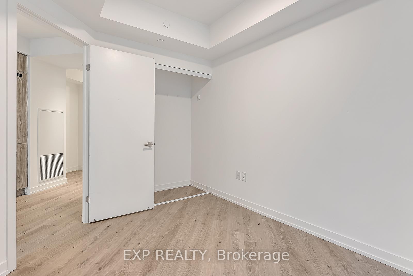
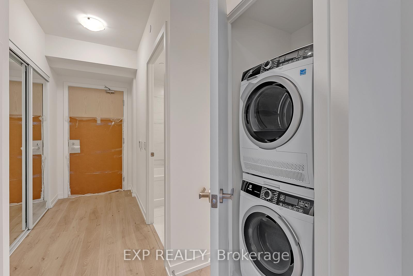
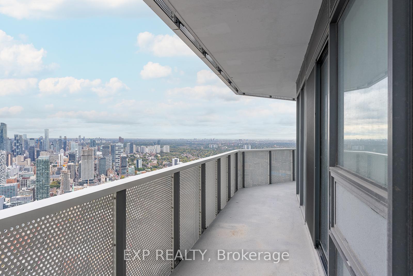
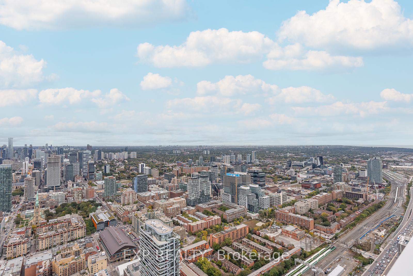
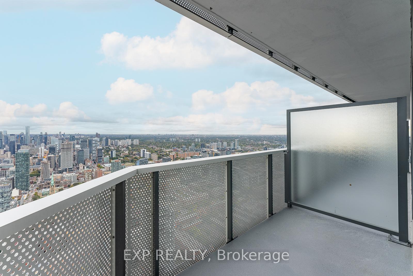
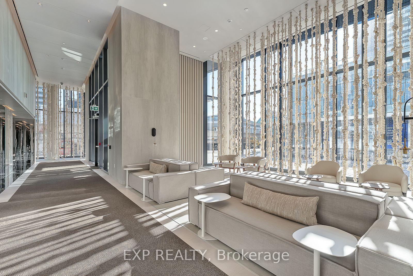
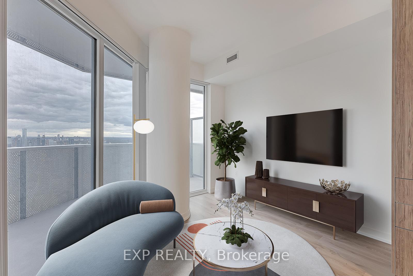
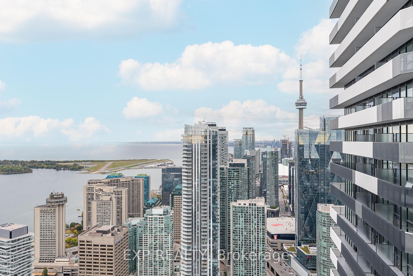



































| Welcome to Sugar Wharf Condos by Menkes, where lifestyle meets luxury. This impeccably maintained 1-bedroom suite, built in 2023, offers floor-to-ceiling windows, wide-plank flooring, an intelligently designed open layout and a spectacular 173 sq ft wrap-around balcony with sweeping views of both Lake Ontario and Torontos iconic skyline. A sleek, integrated kitchen with premium appliances, a spa-inspired bath and a serene bedroom with generous closet space create a turnkey retreat in the heart of the waterfront. Union Station, Farm Boy, Loblaws, Sugar Beach, the Financial District, LCBO and Scotiabank Arena are mere steps away, and the future PATH extension will give residents an all-weather indoor walkway straight to downtown and the TTC - an investment in everyday convenience and long-term value. Ownership also includes one complimentary UNITY Fitness Harbourfront membership (valued at $169.50 + HST Per Month) with the option to add extra memberships at an exclusive resident rate ($75 + HST per month), granting priority access to a state-of-the-art gym, studios, courts and wellness amenities that rival any boutique club in the city, all without enrollment fees. Combine this with Sugar Wharfs own 24-hour concierge, expansive multi-zone gym, spin and yoga studios, basketball court, co-working spaces, games lounge, music and art rooms, party lounges and three private theatres, and you have an unparalleled blend of luxury, fitness, community and connectivity - perfect for professionals, first-time buyers or investors seeking a vibrant urban lifestyle with every advantage at their doorstep. **The second and third Photos are Virtually Staged** |
| Price | $575,000 |
| Taxes: | $3114.38 |
| Occupancy: | Tenant |
| Address: | 138 Downes Stre , Toronto, M5E 0E4, Toronto |
| Postal Code: | M5E 0E4 |
| Province/State: | Toronto |
| Directions/Cross Streets: | Yonge/Queens Quay |
| Level/Floor | Room | Length(ft) | Width(ft) | Descriptions | |
| Room 1 | Flat | Bedroom | 10.14 | 9.09 | |
| Room 2 | Flat | Kitchen | 12.14 | 2.2 | |
| Room 3 | Flat | Living Ro | 14.86 | 14.33 | |
| Room 4 |
| Washroom Type | No. of Pieces | Level |
| Washroom Type 1 | 4 | |
| Washroom Type 2 | 0 | |
| Washroom Type 3 | 0 | |
| Washroom Type 4 | 0 | |
| Washroom Type 5 | 0 |
| Total Area: | 0.00 |
| Washrooms: | 1 |
| Heat Type: | Forced Air |
| Central Air Conditioning: | Central Air |
$
%
Years
This calculator is for demonstration purposes only. Always consult a professional
financial advisor before making personal financial decisions.
| Although the information displayed is believed to be accurate, no warranties or representations are made of any kind. |
| EXP REALTY |
- Listing -1 of 0
|
|

Zannatal Ferdoush
Sales Representative
Dir:
(416) 847-5288
Bus:
(416) 847-5288
| Book Showing | Email a Friend |
Jump To:
At a Glance:
| Type: | Com - Condo Apartment |
| Area: | Toronto |
| Municipality: | Toronto C08 |
| Neighbourhood: | Waterfront Communities C8 |
| Style: | Apartment |
| Lot Size: | x 0.00() |
| Approximate Age: | |
| Tax: | $3,114.38 |
| Maintenance Fee: | $528.64 |
| Beds: | 1 |
| Baths: | 1 |
| Garage: | 0 |
| Fireplace: | N |
| Air Conditioning: | |
| Pool: |
Locatin Map:
Payment Calculator:

Listing added to your favorite list
Looking for resale homes?

By agreeing to Terms of Use, you will have ability to search up to 294574 listings and access to richer information than found on REALTOR.ca through my website.

