$894,999
Available - For Sale
Listing ID: X12129434
128 Marcy Cres , Cambridge, N3C 4H6, Waterloo
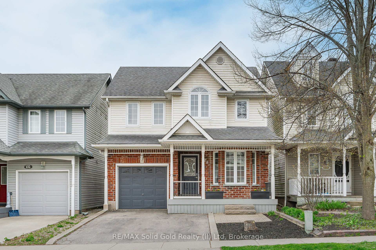
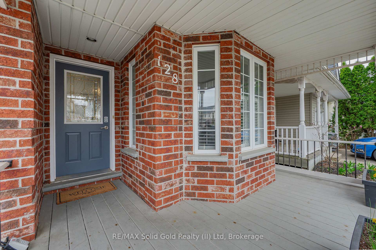
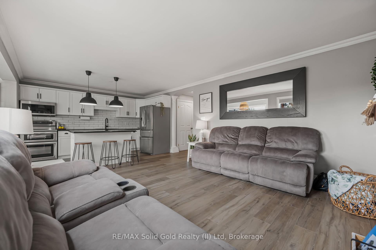
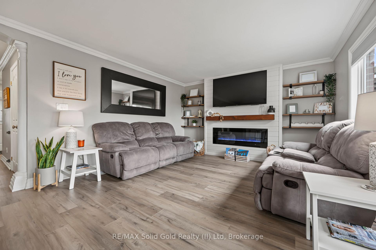
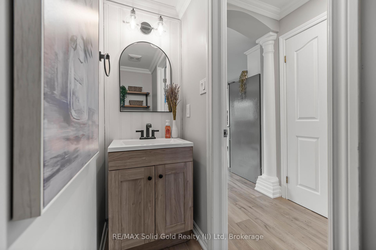
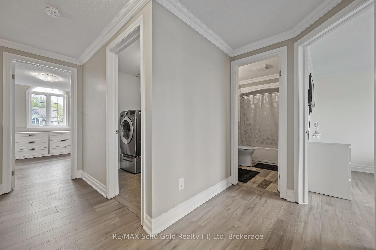
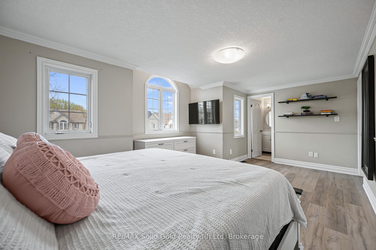
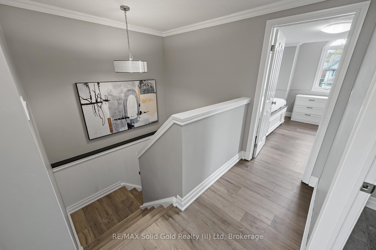
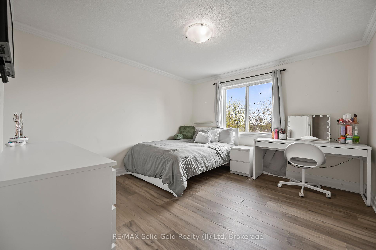
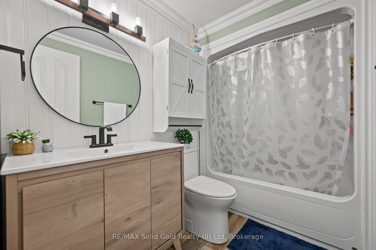
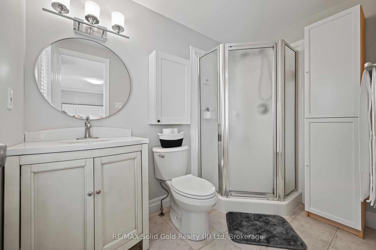
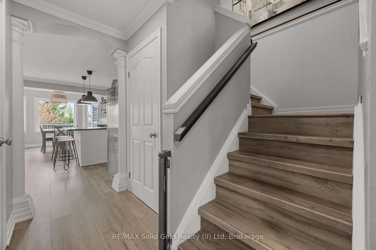

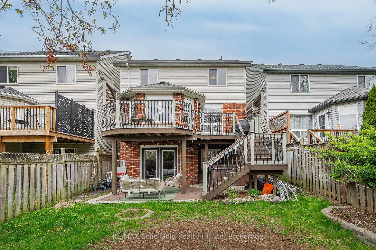
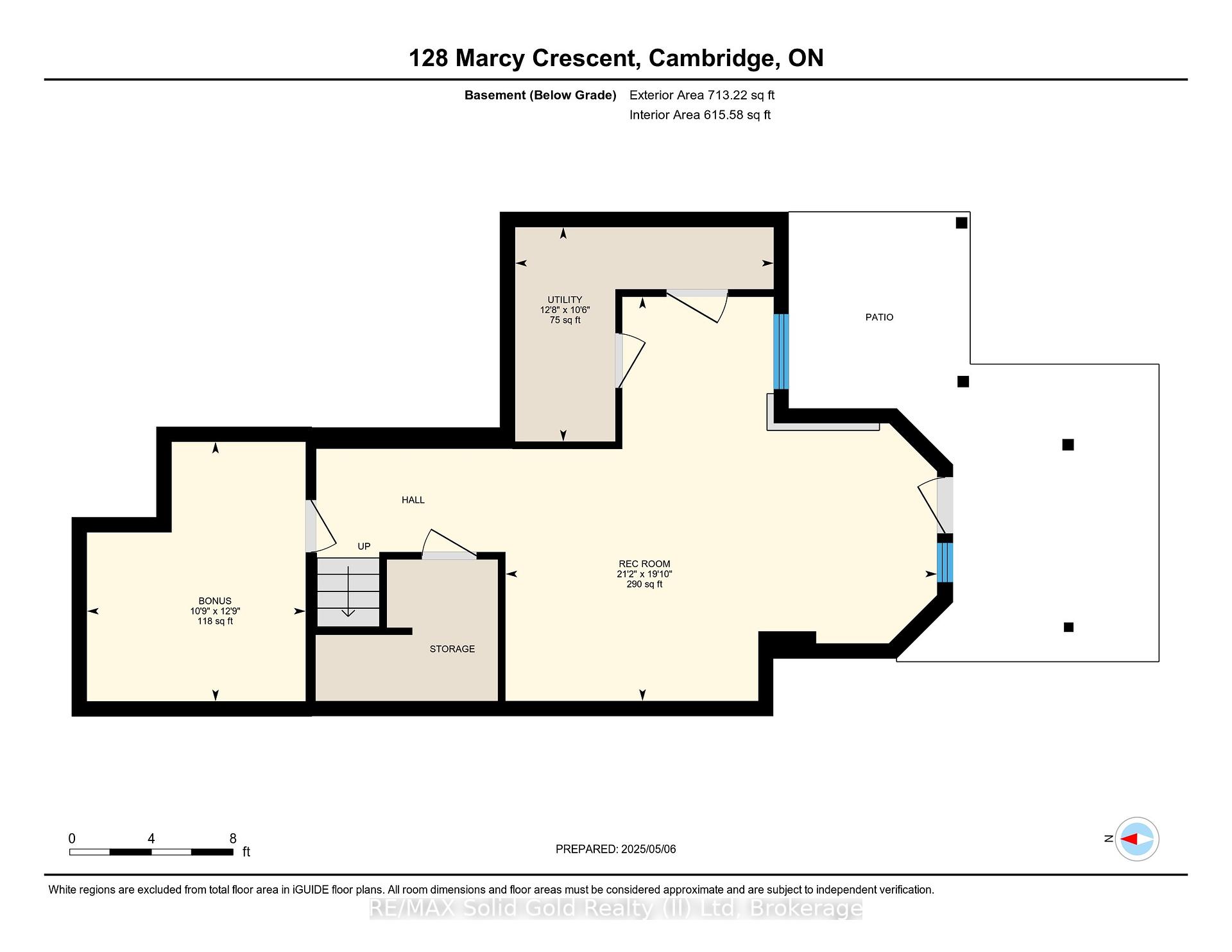
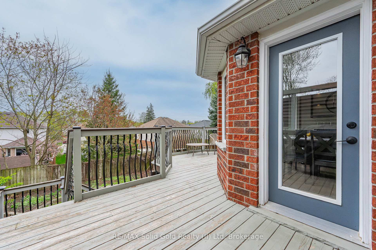
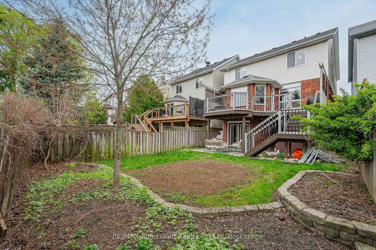
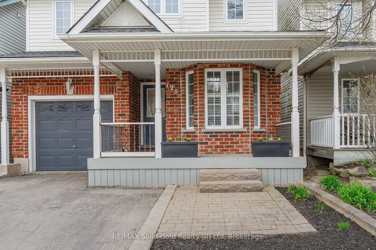
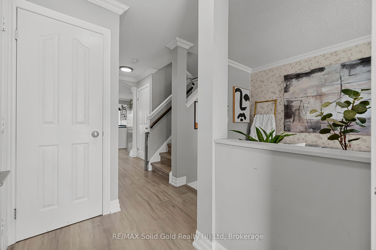
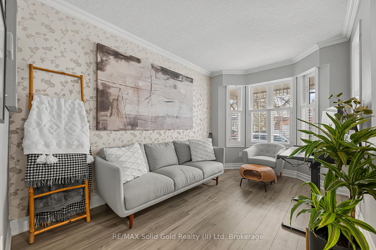
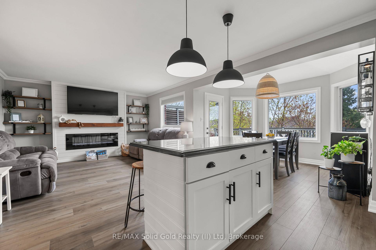
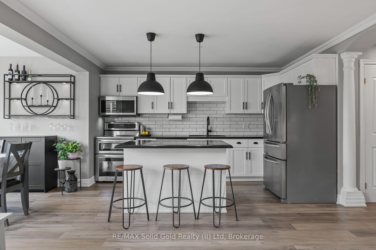
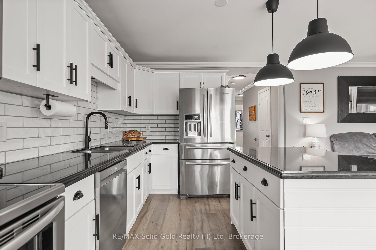
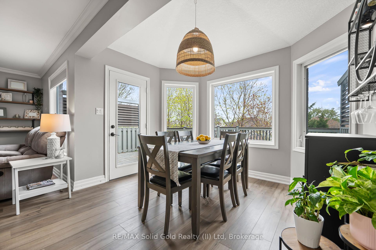
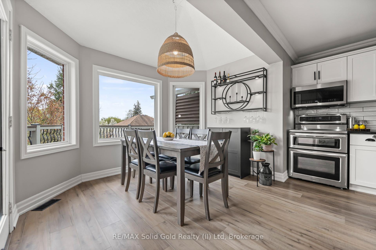
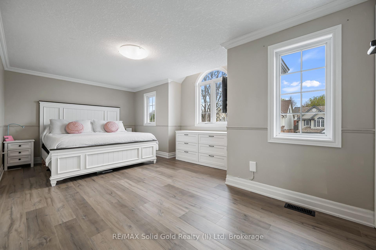
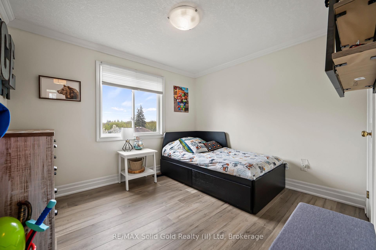
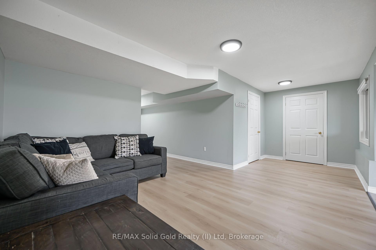
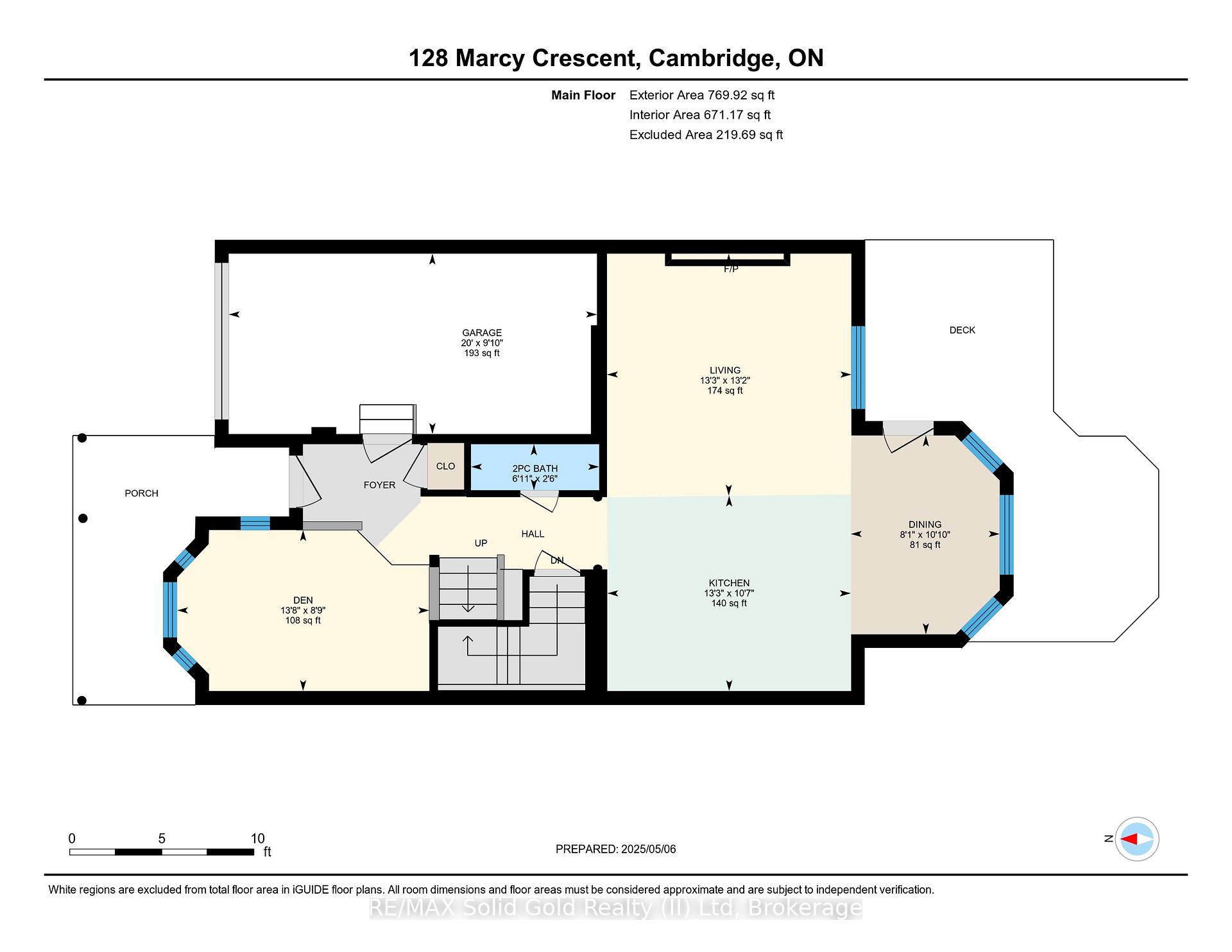
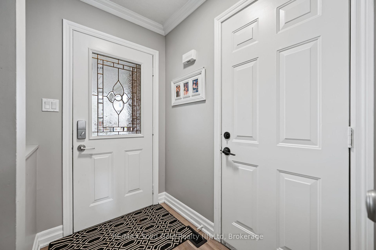
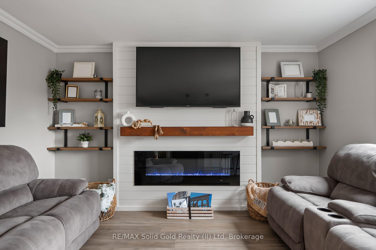
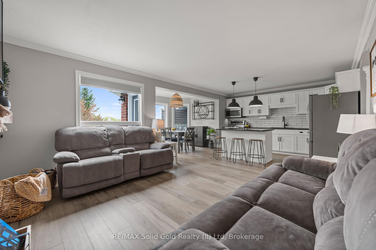
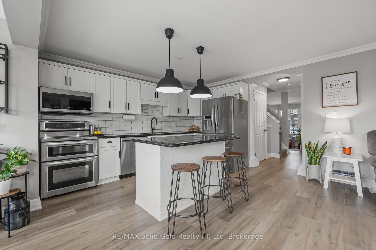
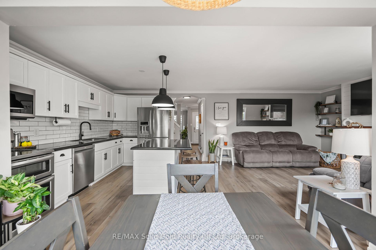
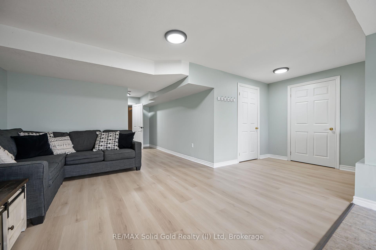
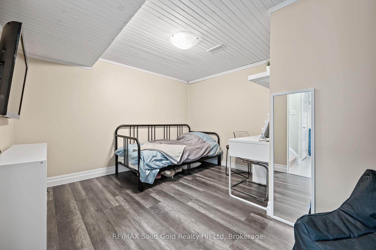
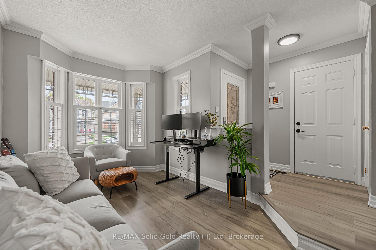
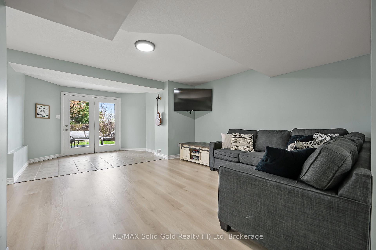
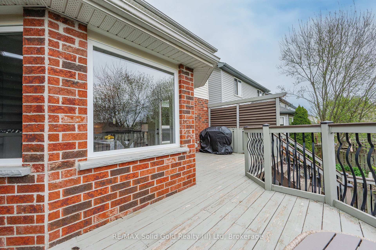
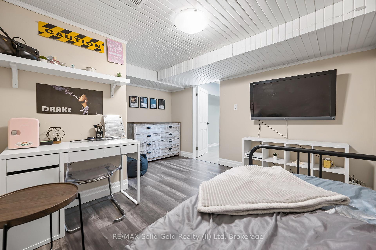

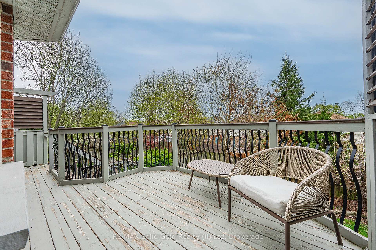
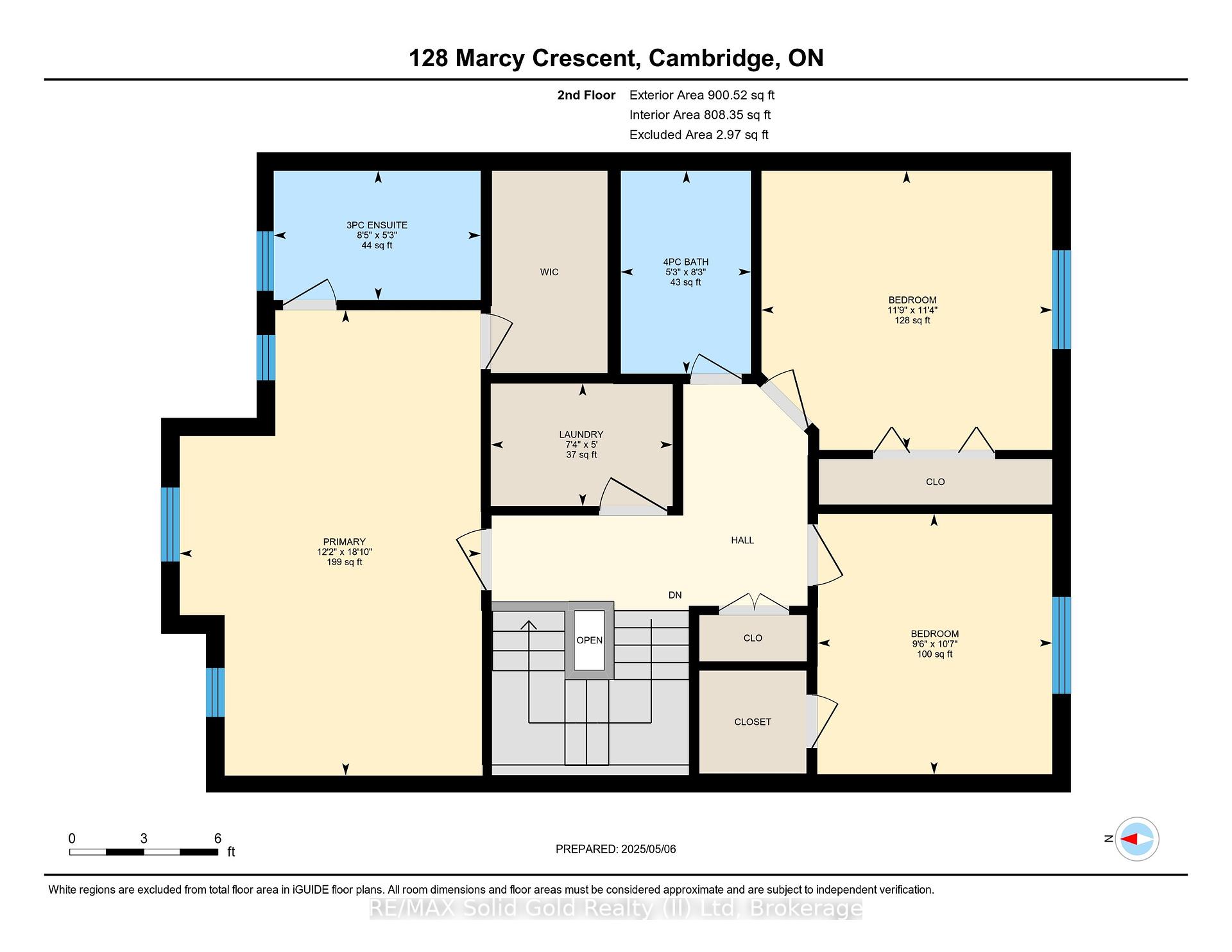











































| Get ready to move to Hespeler! This pristinely maintained home is awaiting its next family. This home boasts three bedrooms upstairs along with a massive primary with walk-in closet and ensuite privilege, separate full bathroom for the kids and upstairs laundry. On the main floor you have a generously sized open office / sitting room / coffee spot separate away from the main living space with it's open concept kitchen, dinette and living room. With a higher elevation than your rear neighbours and southern exposure, enjoy the mild evenings on your back deck and take in the sunsets. The basement consists of another room currently being used as a fourth bedroom and a large open rec room with patio doors with a walk out to your backyard. This home is located in the highly desirable east Hespeler community with its highly walkable neighbourhoods. Take the paths and wooded trails to numerous local spots and walk or take a short bike ride to schools (Hillcrest Public, Our Lady of Fatima Catholic, Woodland Park PS), parks (Sault Park, Hespeler Area & Optimist Parks) or take a longer stroll down to Queen St and enjoy views of Mill Pond and the Speed River. All of this while being only minutes to the 401 and easy access to the GTA or greater KW areas. Don't miss your opportunity to view this one - contact your favourite REALTOR for a private viewing today! |
| Price | $894,999 |
| Taxes: | $5078.00 |
| Assessment Year: | 2025 |
| Occupancy: | Owner |
| Address: | 128 Marcy Cres , Cambridge, N3C 4H6, Waterloo |
| Directions/Cross Streets: | Kerwood & Townline |
| Rooms: | 11 |
| Rooms +: | 2 |
| Bedrooms: | 3 |
| Bedrooms +: | 1 |
| Family Room: | T |
| Basement: | Full, Finished wit |
| Level/Floor | Room | Length(ft) | Width(ft) | Descriptions | |
| Room 1 | Main | Bathroom | 2.49 | 6.95 | 2 Pc Bath |
| Room 2 | Main | Den | 8.76 | 13.71 | |
| Room 3 | Main | Dining Ro | 10.79 | 8.1 | |
| Room 4 | Main | Kitchen | 10.63 | 13.22 | |
| Room 5 | Main | Living Ro | 13.15 | 13.28 | |
| Room 6 | Second | Bedroom | 10.56 | 9.51 | |
| Room 7 | Second | Bathroom | 5.25 | 8.4 | 3 Pc Ensuite |
| Room 8 | Second | Bathroom | 8.23 | 5.28 | 4 Pc Bath |
| Room 9 | Second | Bedroom | 11.32 | 11.78 | |
| Room 10 | Second | Primary B | 18.86 | 12.2 | |
| Room 11 | Second | Laundry | 4.99 | 7.38 | |
| Room 12 | Basement | Bedroom | 12.73 | 10.73 | |
| Room 13 | Basement | Recreatio | 19.81 | 21.16 | |
| Room 14 | Basement | Utility R | 10.5 | 12.66 |
| Washroom Type | No. of Pieces | Level |
| Washroom Type 1 | 3 | Second |
| Washroom Type 2 | 4 | Second |
| Washroom Type 3 | 2 | Main |
| Washroom Type 4 | 0 | |
| Washroom Type 5 | 0 |
| Total Area: | 0.00 |
| Approximatly Age: | 16-30 |
| Property Type: | Detached |
| Style: | 2-Storey |
| Exterior: | Brick Veneer, Vinyl Siding |
| Garage Type: | Attached |
| Drive Parking Spaces: | 2 |
| Pool: | None |
| Approximatly Age: | 16-30 |
| Approximatly Square Footage: | 1500-2000 |
| Property Features: | Greenbelt/Co, Fenced Yard |
| CAC Included: | N |
| Water Included: | N |
| Cabel TV Included: | N |
| Common Elements Included: | N |
| Heat Included: | N |
| Parking Included: | N |
| Condo Tax Included: | N |
| Building Insurance Included: | N |
| Fireplace/Stove: | Y |
| Heat Type: | Forced Air |
| Central Air Conditioning: | Central Air |
| Central Vac: | N |
| Laundry Level: | Syste |
| Ensuite Laundry: | F |
| Sewers: | Sewer |
$
%
Years
This calculator is for demonstration purposes only. Always consult a professional
financial advisor before making personal financial decisions.
| Although the information displayed is believed to be accurate, no warranties or representations are made of any kind. |
| RE/MAX Solid Gold Realty (II) Ltd |
- Listing -1 of 0
|
|

Zannatal Ferdoush
Sales Representative
Dir:
(416) 847-5288
Bus:
(416) 847-5288
| Virtual Tour | Book Showing | Email a Friend |
Jump To:
At a Glance:
| Type: | Freehold - Detached |
| Area: | Waterloo |
| Municipality: | Cambridge |
| Neighbourhood: | Dufferin Grove |
| Style: | 2-Storey |
| Lot Size: | x 102.00(Feet) |
| Approximate Age: | 16-30 |
| Tax: | $5,078 |
| Maintenance Fee: | $0 |
| Beds: | 3+1 |
| Baths: | 3 |
| Garage: | 0 |
| Fireplace: | Y |
| Air Conditioning: | |
| Pool: | None |
Locatin Map:
Payment Calculator:

Listing added to your favorite list
Looking for resale homes?

By agreeing to Terms of Use, you will have ability to search up to 294574 listings and access to richer information than found on REALTOR.ca through my website.

