$1,600
Available - For Rent
Listing ID: W12183510
5194 Guildwood Way , Mississauga, L5R 2T3, Peel
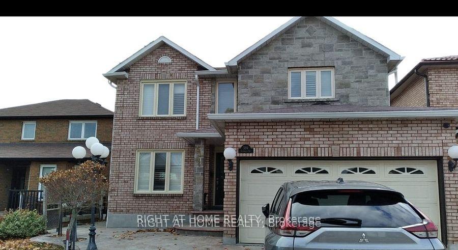
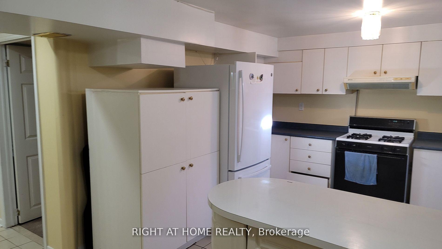
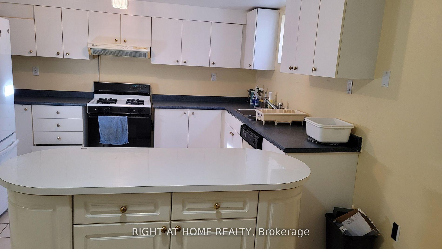
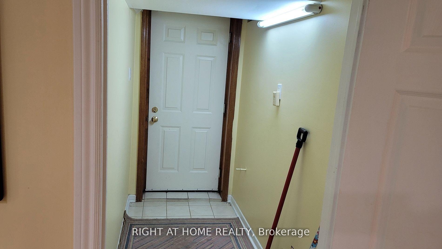
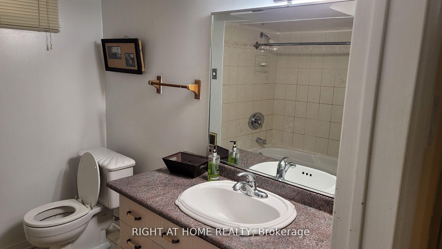
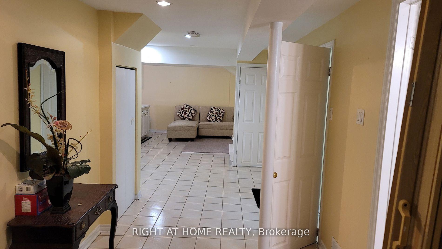
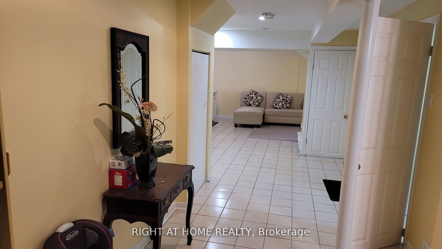

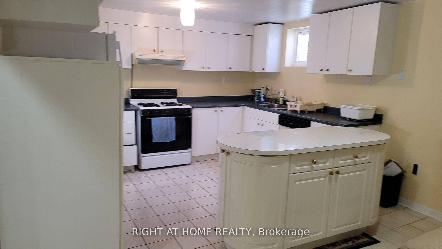
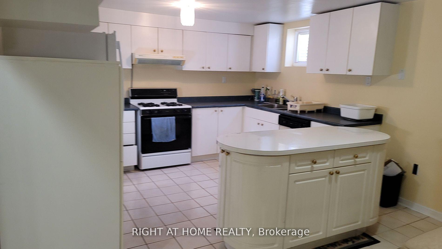
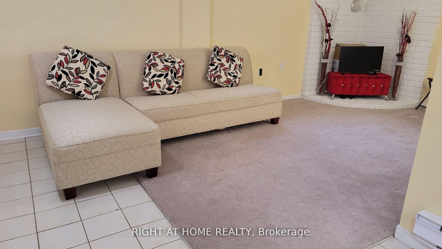
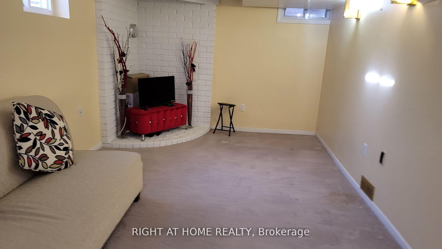
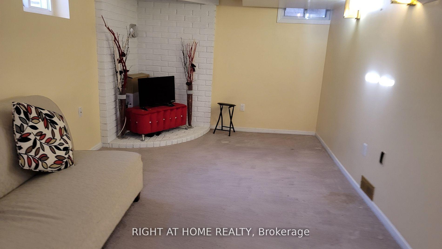
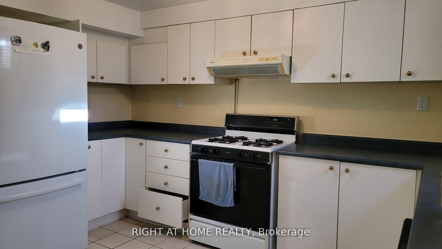
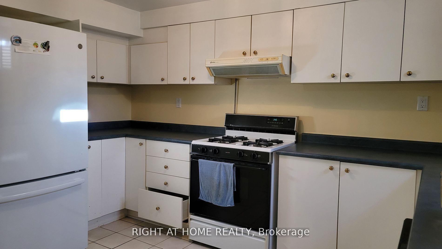
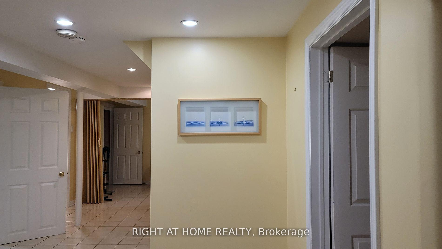
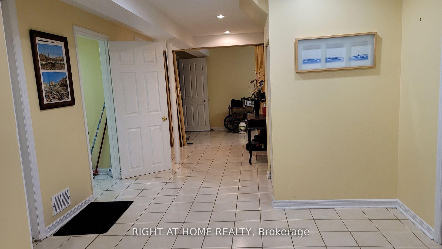
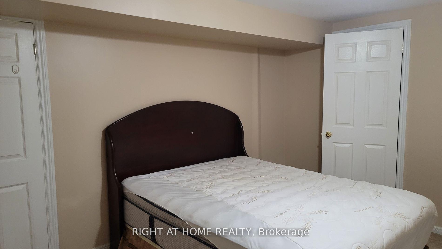
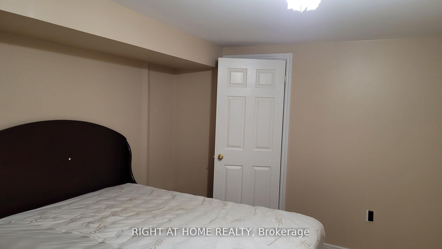
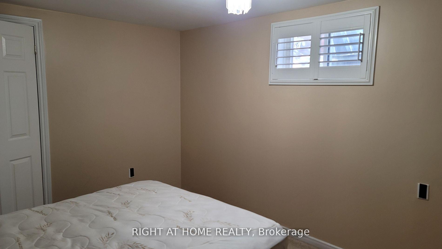
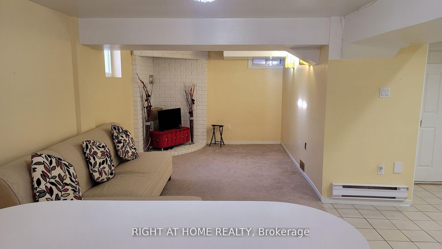
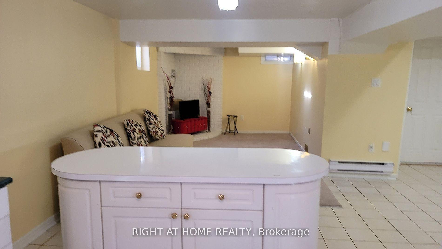

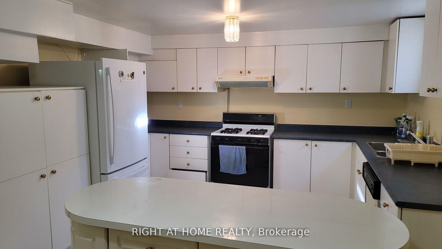

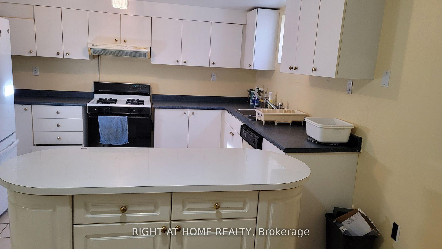
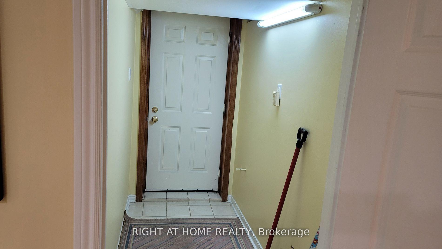
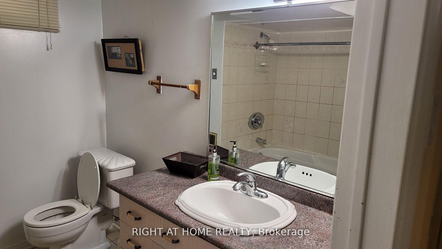
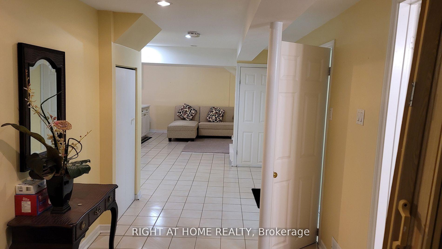
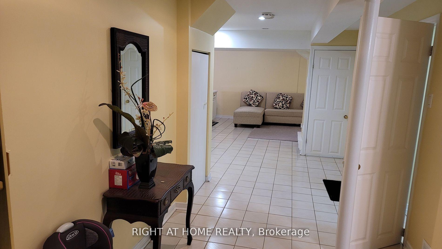
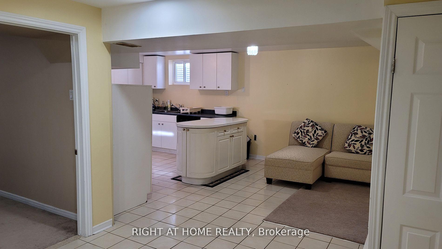
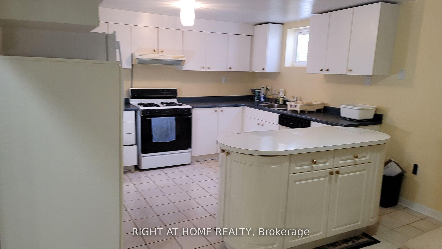
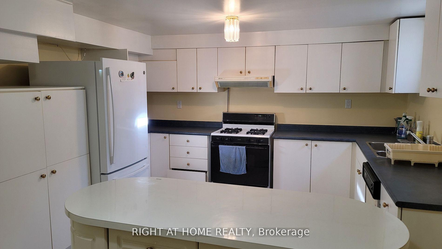

































| A rare find Bright, Spacious Basement Apartment in the most sought after location of Mississauga. Close to all amenities, plazas, schools, parks, Square One and highway 403. Offering a very large and bright open concept Living and Dining area. Open Concept Large kitchen overlooking Living and Dining area. Large 3 pcs bathroom. A very good size Bedroom, Separate Entrance, Above Grade windows. Need Employment Letter, Most Recent Equifax Credit Report, Photo ID, First and Last Month's deposit, New Immigrants with Strong Financial Status may be considered. Property is Non Smoking of any kind, and No Pets. One Bedroom is furnished with a queen size bed, and a sofa in the living room is available as well. |
| Price | $1,600 |
| Taxes: | $0.00 |
| Occupancy: | Vacant |
| Address: | 5194 Guildwood Way , Mississauga, L5R 2T3, Peel |
| Directions/Cross Streets: | Eglinton Av W/Guildwood Way |
| Rooms: | 4 |
| Bedrooms: | 1 |
| Bedrooms +: | 0 |
| Family Room: | F |
| Basement: | Apartment |
| Furnished: | Part |
| Level/Floor | Room | Length(ft) | Width(ft) | Descriptions | |
| Room 1 | Basement | Living Ro | 21.29 | 10.14 | Open Concept, Combined w/Dining, Broadloom |
| Room 2 | Basement | Dining Ro | 21.29 | 10.14 | Open Concept, Combined w/Living, Broadloom |
| Room 3 | Basement | Kitchen | 12.76 | 13.05 | Open Concept, Breakfast Area, Ceramic Floor |
| Room 4 | Basement | Bedroom | 13.15 | 10.33 | Above Grade Window, Broadloom |
| Room 5 | Basement | Bedroom 2 | 9.74 | 15.15 | Above Grade Window, Broadloom |
| Room 6 | Basement | Recreatio | 18.4 | 6.99 | Open Concept, Ceramic Floor |
| Washroom Type | No. of Pieces | Level |
| Washroom Type 1 | 3 | Basement |
| Washroom Type 2 | 0 | |
| Washroom Type 3 | 0 | |
| Washroom Type 4 | 0 | |
| Washroom Type 5 | 0 |
| Total Area: | 0.00 |
| Property Type: | Detached |
| Style: | 2-Storey |
| Exterior: | Brick, Stone |
| Garage Type: | None |
| (Parking/)Drive: | Available |
| Drive Parking Spaces: | 1 |
| Park #1 | |
| Parking Type: | Available |
| Park #2 | |
| Parking Type: | Available |
| Pool: | None |
| Laundry Access: | Ensuite |
| Approximatly Square Footage: | 700-1100 |
| CAC Included: | Y |
| Water Included: | N |
| Cabel TV Included: | N |
| Common Elements Included: | N |
| Heat Included: | N |
| Parking Included: | Y |
| Condo Tax Included: | N |
| Building Insurance Included: | N |
| Fireplace/Stove: | N |
| Heat Type: | Forced Air |
| Central Air Conditioning: | Central Air |
| Central Vac: | N |
| Laundry Level: | Syste |
| Ensuite Laundry: | F |
| Elevator Lift: | False |
| Sewers: | Sewer |
| Although the information displayed is believed to be accurate, no warranties or representations are made of any kind. |
| RIGHT AT HOME REALTY |
- Listing -1 of 0
|
|

Zannatal Ferdoush
Sales Representative
Dir:
(416) 847-5288
Bus:
(416) 847-5288
| Book Showing | Email a Friend |
Jump To:
At a Glance:
| Type: | Freehold - Detached |
| Area: | Peel |
| Municipality: | Mississauga |
| Neighbourhood: | Hurontario |
| Style: | 2-Storey |
| Lot Size: | x 0.00() |
| Approximate Age: | |
| Tax: | $0 |
| Maintenance Fee: | $0 |
| Beds: | 1 |
| Baths: | 1 |
| Garage: | 0 |
| Fireplace: | N |
| Air Conditioning: | |
| Pool: | None |
Locatin Map:

Listing added to your favorite list
Looking for resale homes?

By agreeing to Terms of Use, you will have ability to search up to 294574 listings and access to richer information than found on REALTOR.ca through my website.

