$679,990
Available - For Sale
Listing ID: W12211686
32 Sentinel Road , Toronto, M3M 2Y8, Toronto
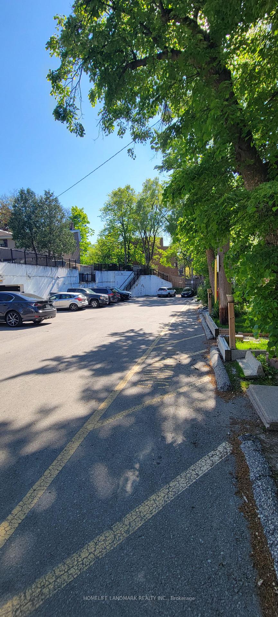
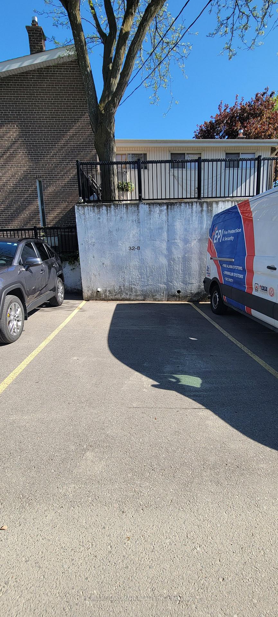
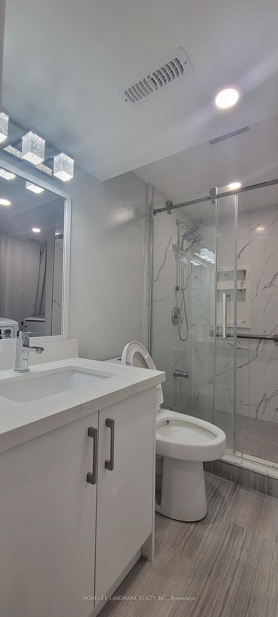
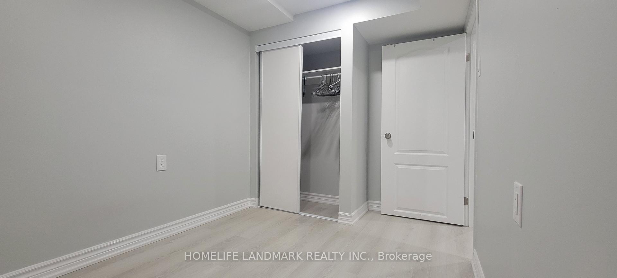

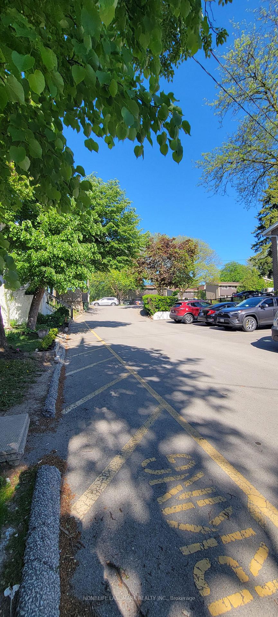
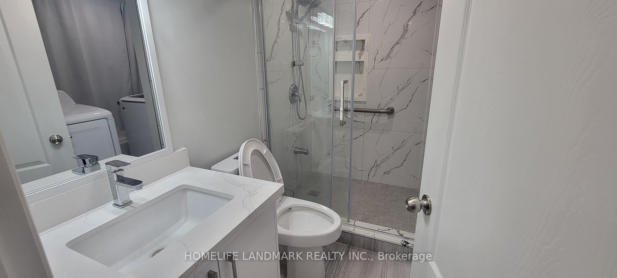
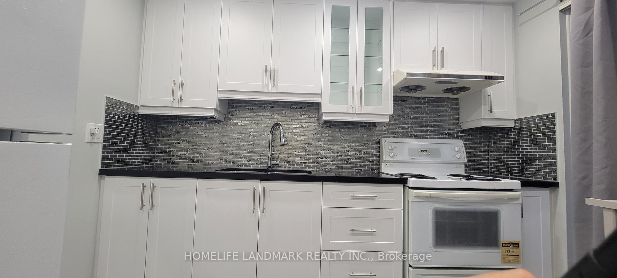

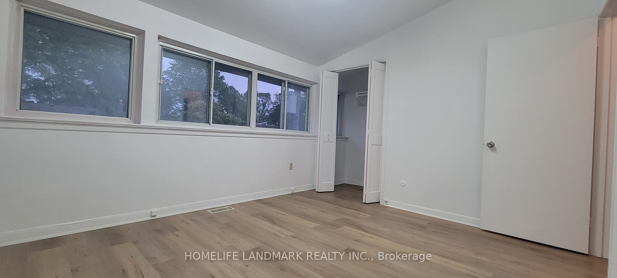
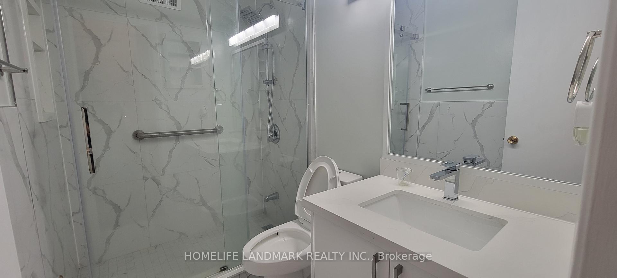
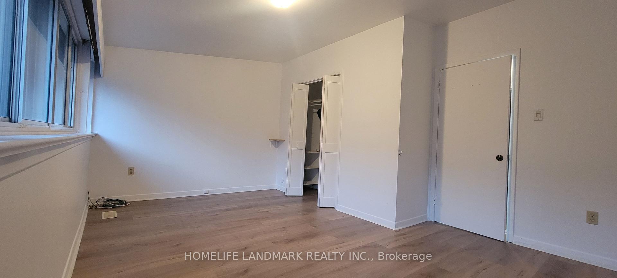
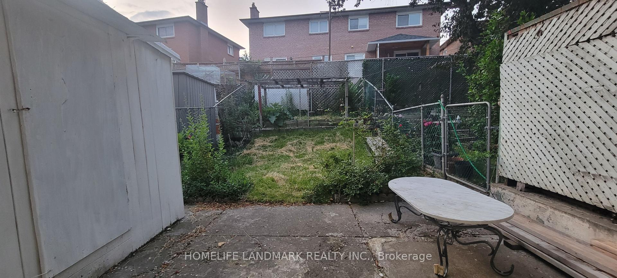
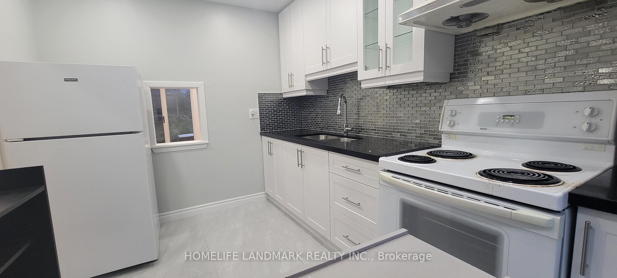
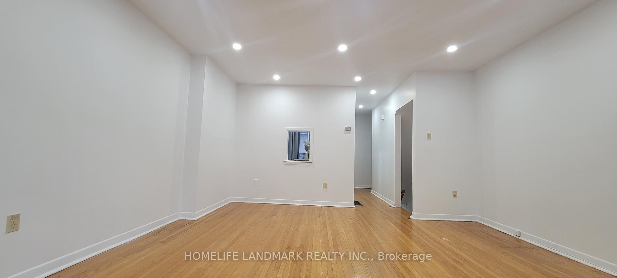
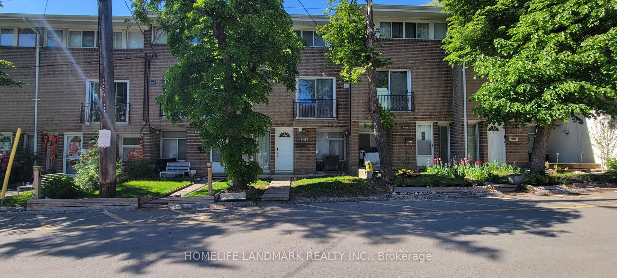
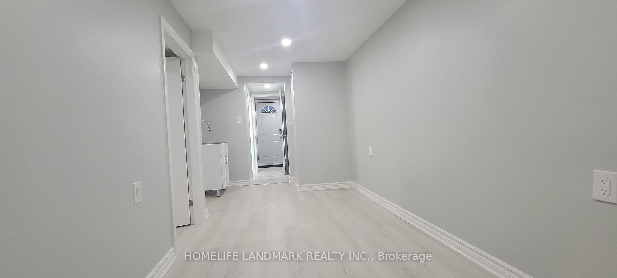
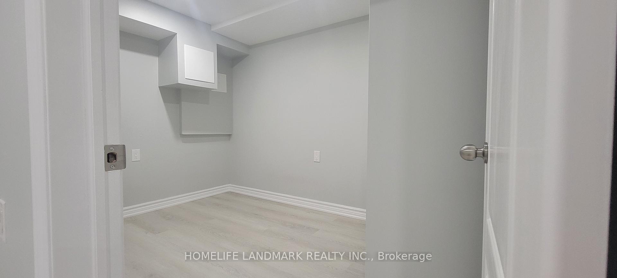
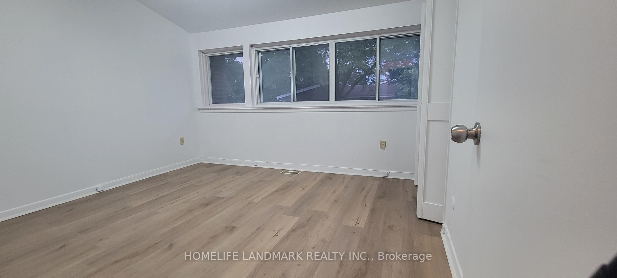
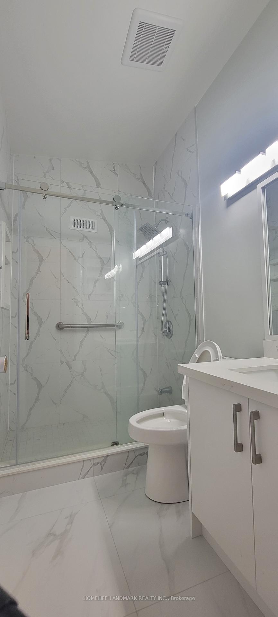
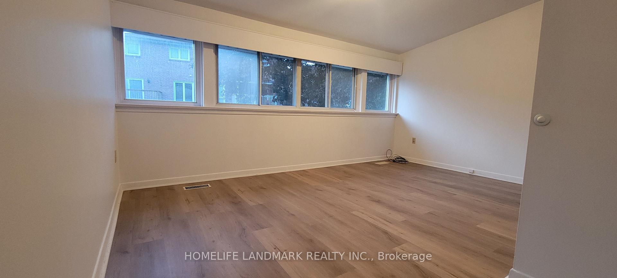

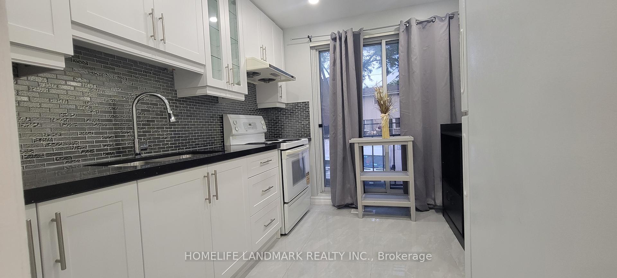
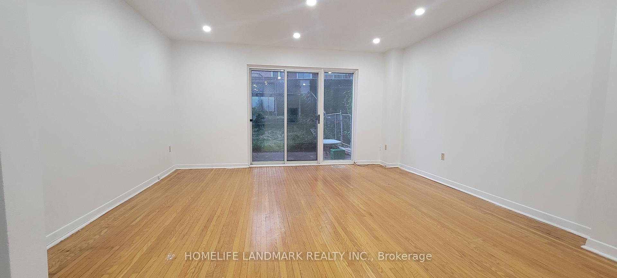
























| Great location! Affordable yours gonna be first home/condo alternative! Located in a friendly and beautiful family oriented townhouse complex at Sheppard W. and Sentinel Rd. This unit has been newly renovated in 2025 with new flooring, new bathrooms with beautiful glass shower doors, a new kitchen with a deep double sink, new cabinets, and granite countertops as well as pot lights throughout. The second floor offers two bedrooms with new flooring and fresh paint. The lower level includes a new bedroom and a versatile rec room that can be used as an entertainment area, home office, or additional living/family room. You'll also appreciate the convenience of a new clothes washer and dryer, newer A/C, and a huge open-concept living and dining room on the main floor with a walkout to your own backyard. This newly renovated townhome boasts a great location, approximately close to all amenities, public transit, major highways, and your daily routine needs, and is in the range of 700K+. Make It Yours! |
| Price | $679,990 |
| Taxes: | $2066.00 |
| Occupancy: | Vacant |
| Address: | 32 Sentinel Road , Toronto, M3M 2Y8, Toronto |
| Postal Code: | M3M 2Y8 |
| Province/State: | Toronto |
| Directions/Cross Streets: | Sheppard W/Keele |
| Level/Floor | Room | Length(ft) | Width(ft) | Descriptions | |
| Room 1 | Second | Bedroom | 10 | 14.01 | Hardwood Floor, Large Window |
| Room 2 | Second | Bedroom 2 | 12 | 8.5 | Hardwood Floor, Large Window |
| Room 3 | Main | Living Ro | 16.99 | 14.01 | Hardwood Floor, Pot Lights, Combined w/Dining |
| Room 4 | Main | Dining Ro | 16.99 | 14.01 | Hardwood Floor, Pot Lights, Combined w/Living |
| Room 5 | Main | Kitchen | 10 | 8 | Double Sink, Granite Counters, Pot Lights |
| Room 6 | Lower | Bedroom | 10 | 8 | Hardwood Floor, B/I Closet, Pot Lights |
| Room 7 | Lower | Recreatio | 14.04 | 6.99 | Hardwood Floor, Open Concept, Pot Lights |
| Washroom Type | No. of Pieces | Level |
| Washroom Type 1 | 3 | Second |
| Washroom Type 2 | 3 | Lower |
| Washroom Type 3 | 0 | |
| Washroom Type 4 | 0 | |
| Washroom Type 5 | 0 |
| Total Area: | 0.00 |
| Washrooms: | 2 |
| Heat Type: | Forced Air |
| Central Air Conditioning: | Central Air |
$
%
Years
This calculator is for demonstration purposes only. Always consult a professional
financial advisor before making personal financial decisions.
| Although the information displayed is believed to be accurate, no warranties or representations are made of any kind. |
| HOMELIFE LANDMARK REALTY INC. |
- Listing -1 of 0
|
|

Zannatal Ferdoush
Sales Representative
Dir:
(416) 847-5288
Bus:
(416) 847-5288
| Book Showing | Email a Friend |
Jump To:
At a Glance:
| Type: | Com - Condo Townhouse |
| Area: | Toronto |
| Municipality: | Toronto W05 |
| Neighbourhood: | York University Heights |
| Style: | 2-Storey |
| Lot Size: | x 0.00() |
| Approximate Age: | |
| Tax: | $2,066 |
| Maintenance Fee: | $622 |
| Beds: | 2+1 |
| Baths: | 2 |
| Garage: | 0 |
| Fireplace: | N |
| Air Conditioning: | |
| Pool: |
Locatin Map:
Payment Calculator:

Listing added to your favorite list
Looking for resale homes?

By agreeing to Terms of Use, you will have ability to search up to 294574 listings and access to richer information than found on REALTOR.ca through my website.

