$784,900
Available - For Sale
Listing ID: W12202455
1000 Asleton Boul , Milton, L9T 9L5, Halton
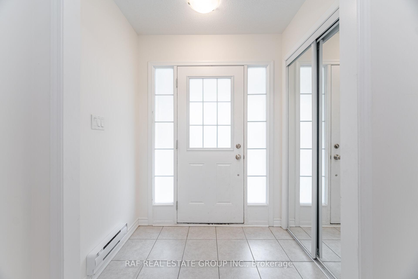
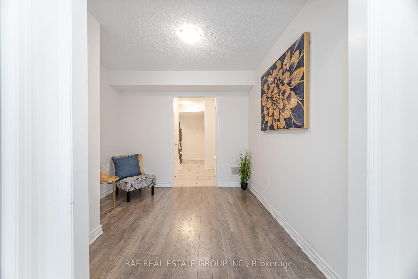
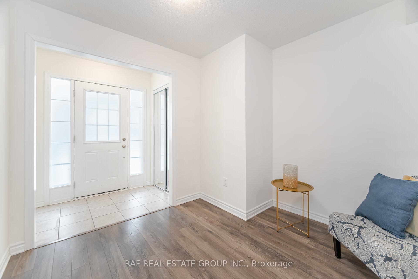
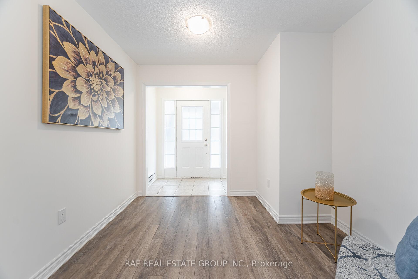



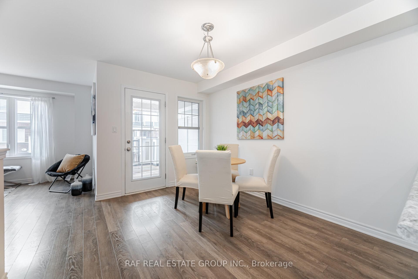
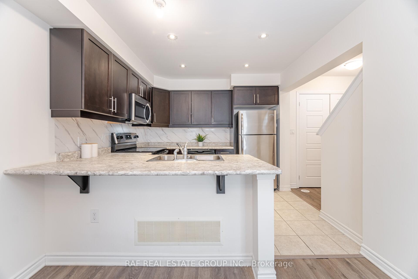
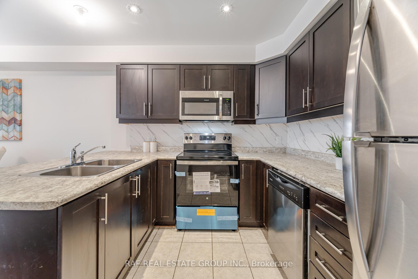
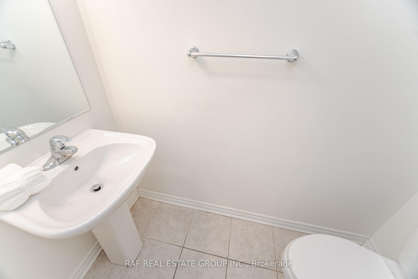
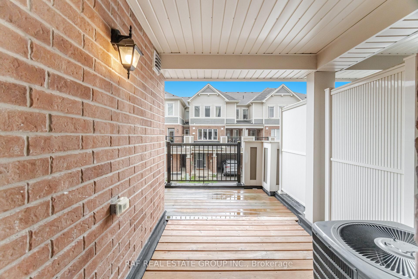
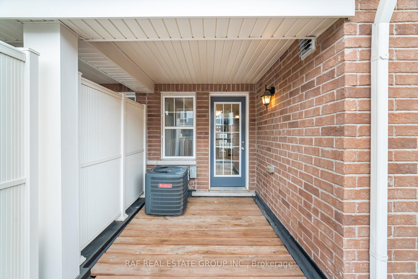
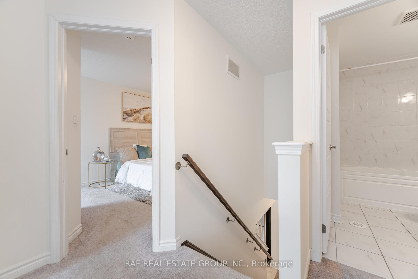
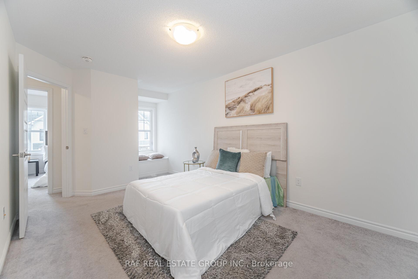
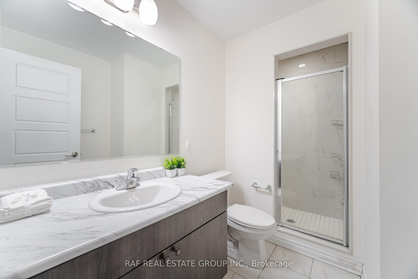
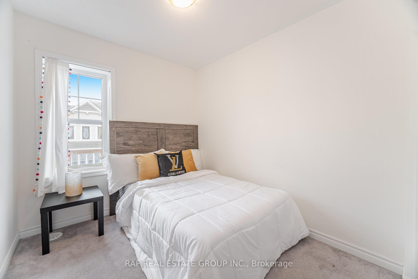
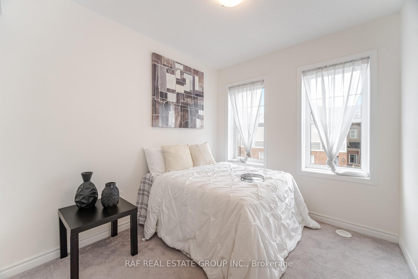
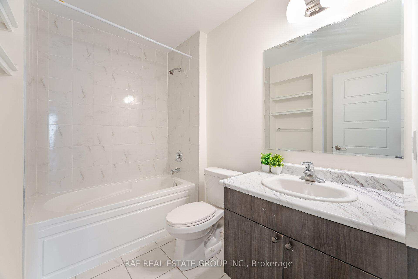
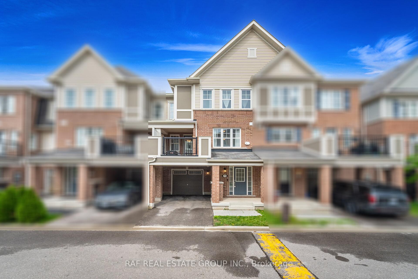
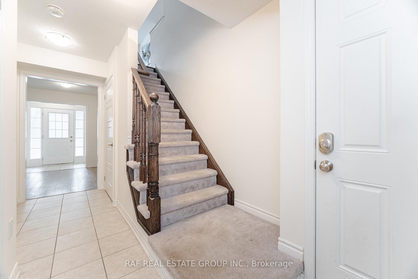

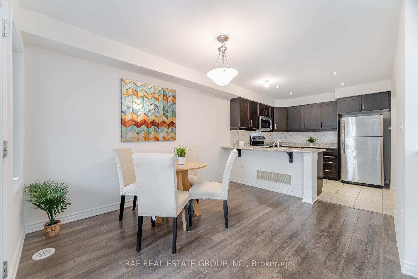
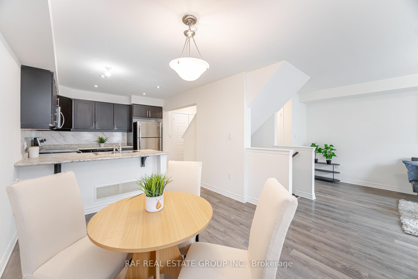
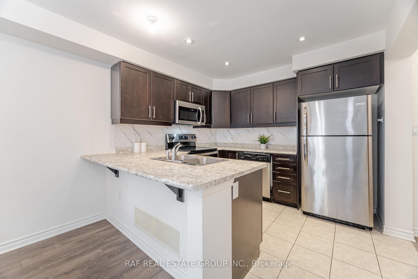

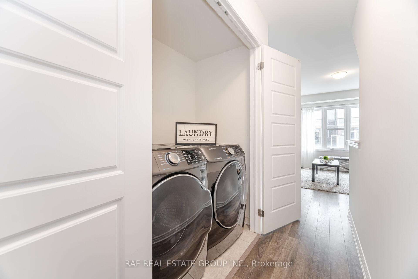
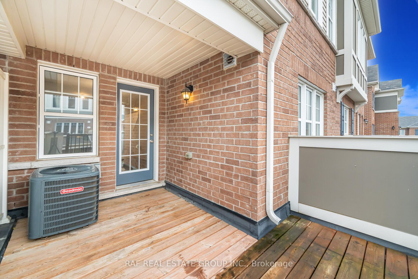
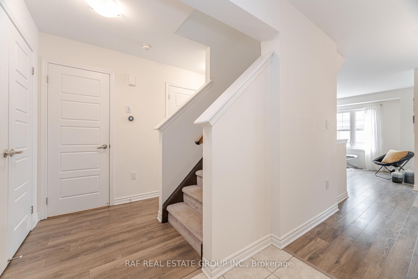
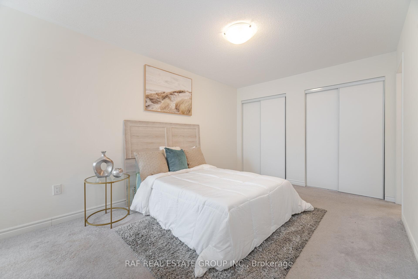
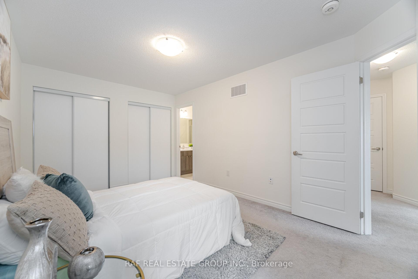
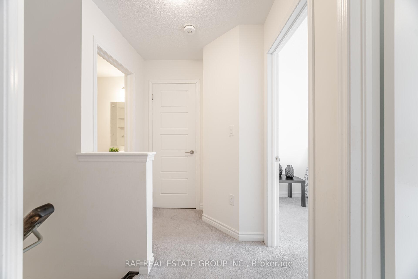
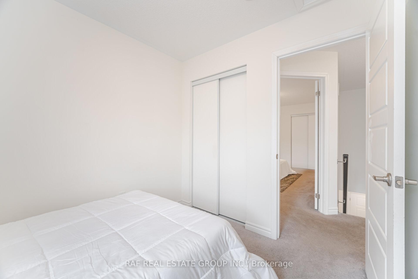
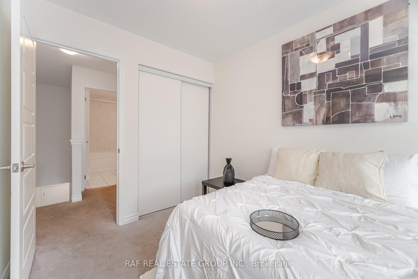
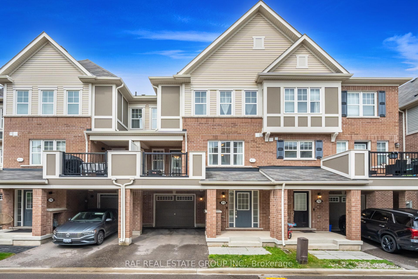
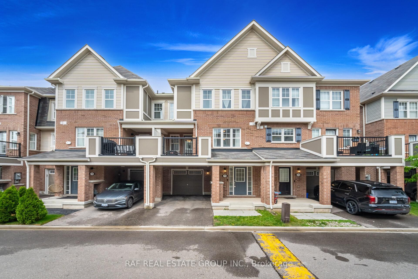
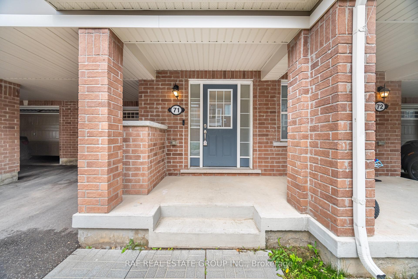





































| Executive Townhome located in one of Miltons most sought-after neighbourhoods! This spacious and beautifully upgraded 3-bedroom, 3-bathroom home offers stylish living with a functional and thoughtfully designed layout thats perfect for both growing families and discerning professionals.Step into an open-concept main floor featuring a modern kitchen equipped with stainless steel appliances, elegant cabinetry, a custom backsplash, and a large breakfast bar that seamlessly connects to the dining and great room - ideal for entertaining. The bright and airy great room is flooded with natural light through oversized windows and provides an inviting space to relax and unwind. The dining room offers a walk-out to a private patio. Upstairs, you'll find a generously sized primary bedroom retreat complete with a 3-piece ensuite, his and her closets, and ample space for a king-sized bed. Two additional bedrooms offer versatility for children's rooms, a guest suite, or a home office. Enjoy the convenience of First-level laundry, direct garage access, and plenty of storage throughout.Finished in a warm, neutral palette that complements any décor, this home is move-in ready. Located just steps from Jean Vanier Catholic Secondary School, Milton District Hospital, and a vibrant shopping plaza with Sobeys, restaurants, banks, cafes, and everyday essentials. Commuters will love the proximity to public transit and easy access to major highways.Whether you're a family looking for a safe, connected community or a professional couple wanting style and function in a growing city - this home checks all the boxes! |
| Price | $784,900 |
| Taxes: | $3180.10 |
| Occupancy: | Vacant |
| Address: | 1000 Asleton Boul , Milton, L9T 9L5, Halton |
| Directions/Cross Streets: | Bronte St S/Louis St. Laurent |
| Rooms: | 7 |
| Rooms +: | 1 |
| Bedrooms: | 3 |
| Bedrooms +: | 1 |
| Family Room: | F |
| Basement: | None |
| Washroom Type | No. of Pieces | Level |
| Washroom Type 1 | 2 | Second |
| Washroom Type 2 | 3 | Third |
| Washroom Type 3 | 4 | Third |
| Washroom Type 4 | 0 | |
| Washroom Type 5 | 0 |
| Total Area: | 0.00 |
| Property Type: | Att/Row/Townhouse |
| Style: | 3-Storey |
| Exterior: | Brick |
| Garage Type: | Attached |
| (Parking/)Drive: | Available |
| Drive Parking Spaces: | 1 |
| Park #1 | |
| Parking Type: | Available |
| Park #2 | |
| Parking Type: | Available |
| Pool: | None |
| Approximatly Square Footage: | 1100-1500 |
| CAC Included: | N |
| Water Included: | N |
| Cabel TV Included: | N |
| Common Elements Included: | N |
| Heat Included: | N |
| Parking Included: | N |
| Condo Tax Included: | N |
| Building Insurance Included: | N |
| Fireplace/Stove: | N |
| Heat Type: | Forced Air |
| Central Air Conditioning: | Central Air |
| Central Vac: | N |
| Laundry Level: | Syste |
| Ensuite Laundry: | F |
| Sewers: | Sewer |
$
%
Years
This calculator is for demonstration purposes only. Always consult a professional
financial advisor before making personal financial decisions.
| Although the information displayed is believed to be accurate, no warranties or representations are made of any kind. |
| RAF REAL ESTATE GROUP INC. |
- Listing -1 of 0
|
|

Zannatal Ferdoush
Sales Representative
Dir:
(416) 847-5288
Bus:
(416) 847-5288
| Virtual Tour | Book Showing | Email a Friend |
Jump To:
At a Glance:
| Type: | Freehold - Att/Row/Townhouse |
| Area: | Halton |
| Municipality: | Milton |
| Neighbourhood: | 1038 - WI Willmott |
| Style: | 3-Storey |
| Lot Size: | x 44.00(Feet) |
| Approximate Age: | |
| Tax: | $3,180.1 |
| Maintenance Fee: | $0 |
| Beds: | 3+1 |
| Baths: | 3 |
| Garage: | 0 |
| Fireplace: | N |
| Air Conditioning: | |
| Pool: | None |
Locatin Map:
Payment Calculator:

Listing added to your favorite list
Looking for resale homes?

By agreeing to Terms of Use, you will have ability to search up to 294574 listings and access to richer information than found on REALTOR.ca through my website.

