$624,900
Available - For Sale
Listing ID: W12177906
2083 Lake Shore Boul West , Toronto, M8V 4G2, Toronto
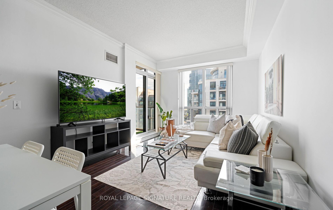
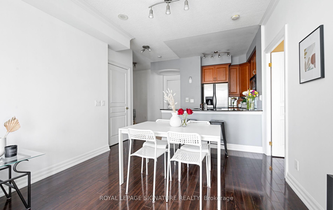
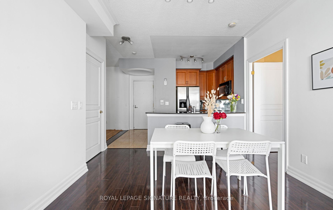
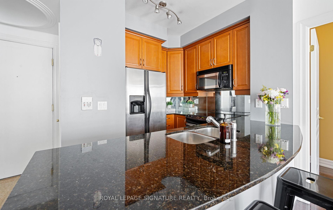

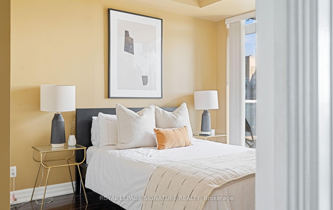
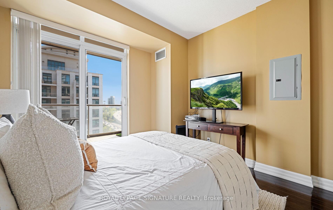
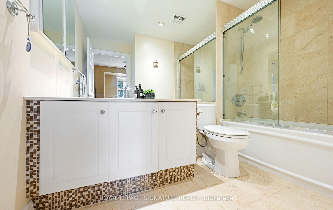
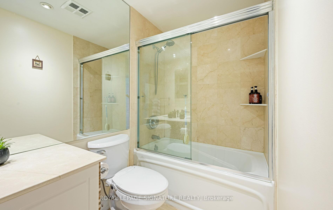
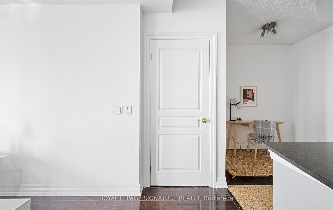
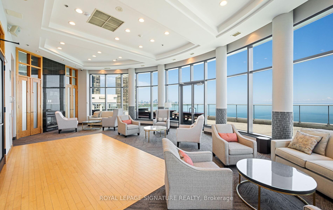
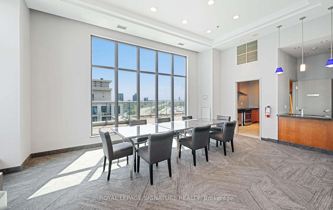
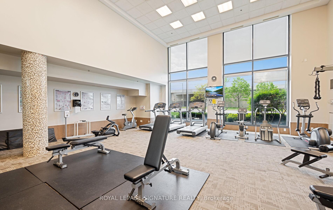
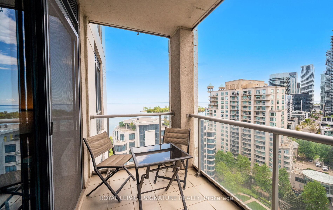
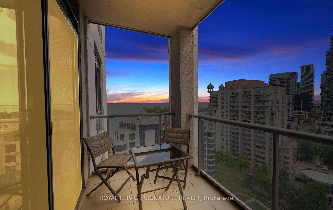
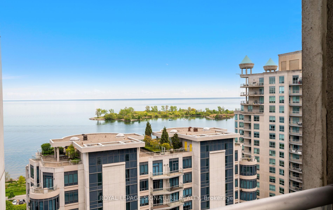

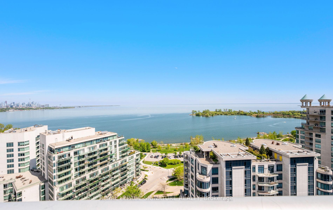
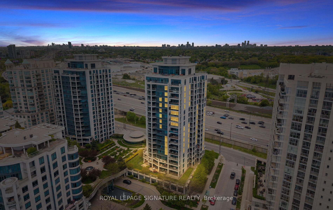
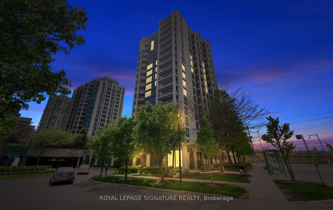
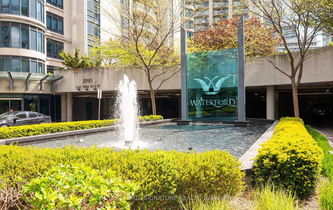
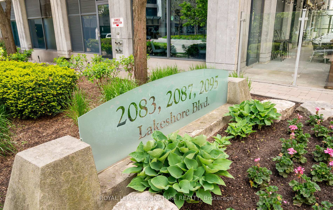
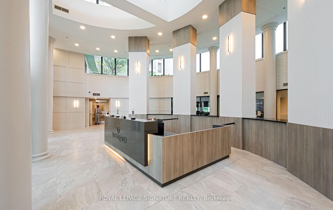
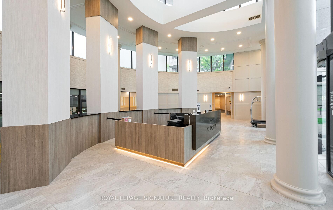
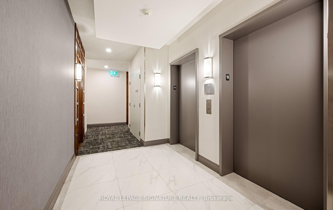

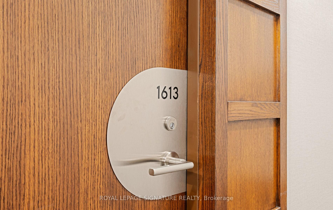
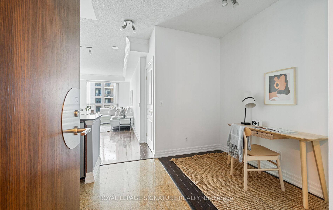
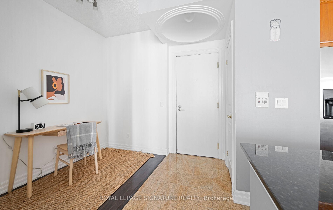
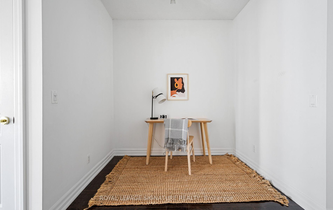
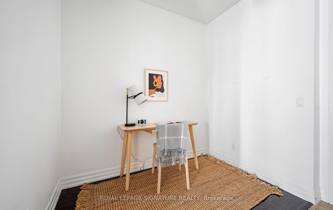
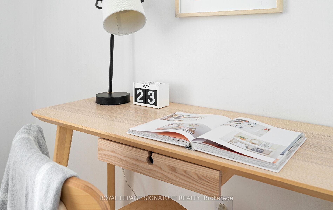
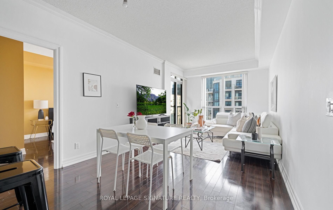
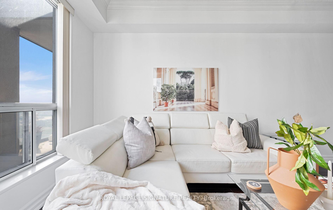
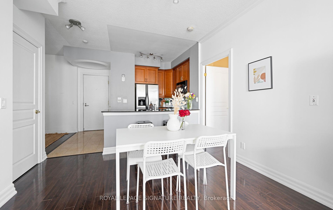
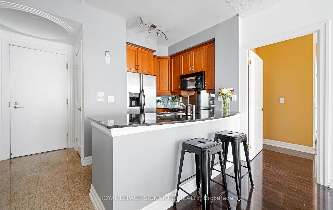
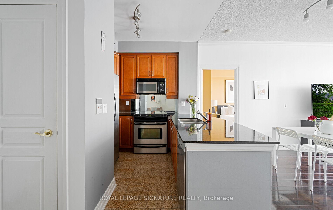
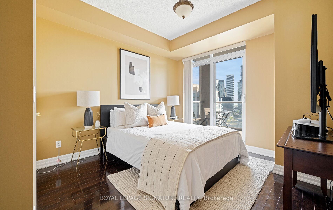
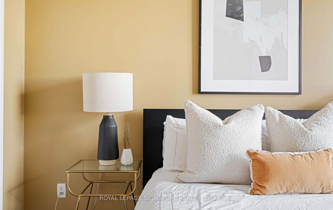
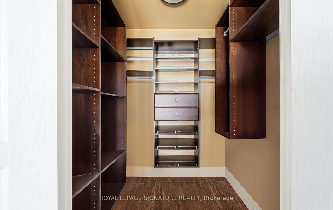
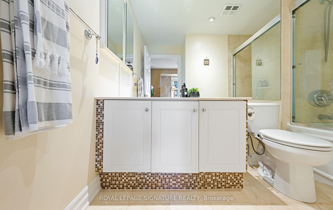
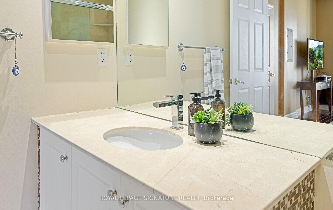
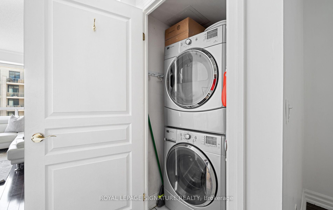
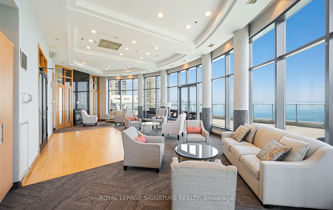
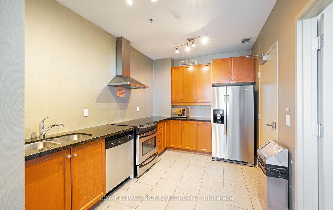
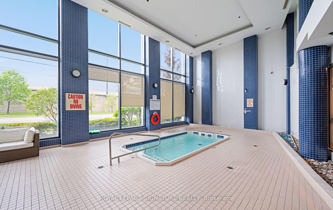
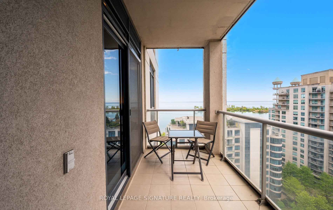
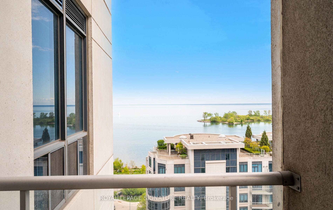
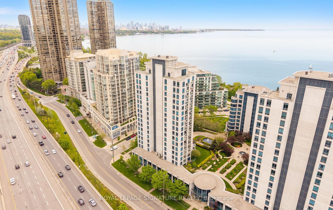
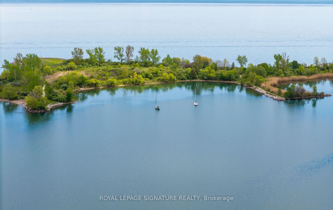


















































| Welcome to The Waterford, where sophisticated lakeside living meets urban convenience in one of Toronto's most desirable waterfront communities. This spacious 656 sq. ft. 1-bedroom condo offers a functional, open-concept layout that's ideal for entertaining or relaxing at home. The modern kitchen is equipped with granite countertops, a mirrored backsplash, stainless steel appliances, and a breakfast bar, seamlessly flowing into the living and dining space. Enjoy crown mouldings, upgraded washer/dryer, and a walk-out to your private balcony where you can BBQ and take in partial lake views. The generously sized bedroom features a walk-in closet, providing ample storage and comfort. Whether you're working from home, hosting guests, or simply enjoying life by the lake, this suite delivers both style and practicality. The Waterford is known for its elegance and upscale amenities, with the TTC at your doorstep, direct access to Humber Bay Park and waterfront trails, and just minutes to the Gardiner Expressway, making commuting a breeze. Experience the best of Humber Bay Shoreslush green spaces, trendy cafes, and beautiful waterfront living, all while being just a short drive to downtown Toronto. |
| Price | $624,900 |
| Taxes: | $2153.02 |
| Occupancy: | Owner |
| Address: | 2083 Lake Shore Boul West , Toronto, M8V 4G2, Toronto |
| Postal Code: | M8V 4G2 |
| Province/State: | Toronto |
| Directions/Cross Streets: | Park Lawn And Lake Shore Blvd |
| Level/Floor | Room | Length(ft) | Width(ft) | Descriptions | |
| Room 1 | Flat | Living Ro | 10.63 | 10.99 | Combined w/Dining, W/O To Balcony, Laminate |
| Room 2 | Flat | Dining Ro | 11.22 | 10.04 | Combined w/Living, Open Concept, Laminate |
| Room 3 | Flat | Kitchen | 17.15 | 7.68 | Stainless Steel Appl, Granite Counters, Laminate |
| Room 4 | Flat | Primary B | 10.66 | 14.69 | W/O To Balcony, 4 Pc Ensuite, Walk-In Closet(s) |
| Room 5 | Flat | Den | 8.2 | 7.9 | Open Concept, Closet, Laminate |
| Washroom Type | No. of Pieces | Level |
| Washroom Type 1 | 4 | Flat |
| Washroom Type 2 | 0 | |
| Washroom Type 3 | 0 | |
| Washroom Type 4 | 0 | |
| Washroom Type 5 | 0 |
| Total Area: | 0.00 |
| Washrooms: | 1 |
| Heat Type: | Forced Air |
| Central Air Conditioning: | Central Air |
$
%
Years
This calculator is for demonstration purposes only. Always consult a professional
financial advisor before making personal financial decisions.
| Although the information displayed is believed to be accurate, no warranties or representations are made of any kind. |
| ROYAL LEPAGE SIGNATURE REALTY |
- Listing -1 of 0
|
|

Zannatal Ferdoush
Sales Representative
Dir:
(416) 847-5288
Bus:
(416) 847-5288
| Virtual Tour | Book Showing | Email a Friend |
Jump To:
At a Glance:
| Type: | Com - Condo Apartment |
| Area: | Toronto |
| Municipality: | Toronto W06 |
| Neighbourhood: | Mimico |
| Style: | Apartment |
| Lot Size: | x 0.00() |
| Approximate Age: | |
| Tax: | $2,153.02 |
| Maintenance Fee: | $885.58 |
| Beds: | 1+1 |
| Baths: | 1 |
| Garage: | 0 |
| Fireplace: | N |
| Air Conditioning: | |
| Pool: |
Locatin Map:
Payment Calculator:

Listing added to your favorite list
Looking for resale homes?

By agreeing to Terms of Use, you will have ability to search up to 294574 listings and access to richer information than found on REALTOR.ca through my website.

