$799,000
Available - For Sale
Listing ID: X12095639
464 Springfield Road , Huntsville, P1H 2J3, Muskoka


























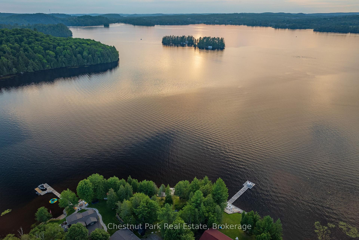
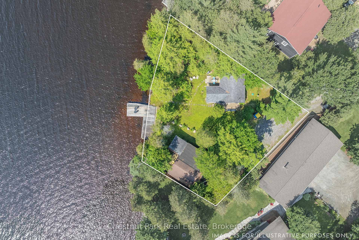
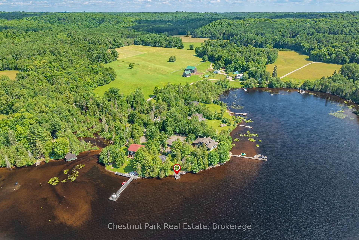
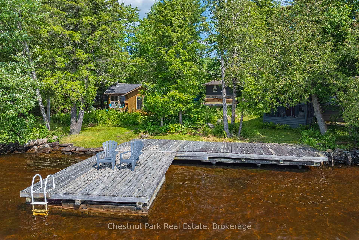
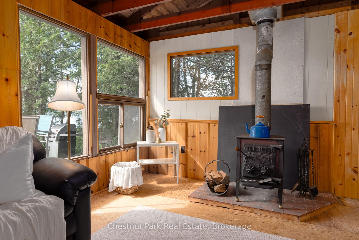
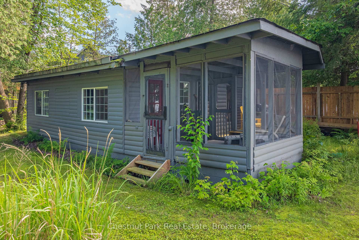
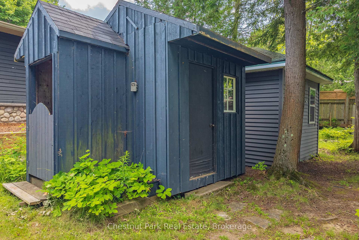
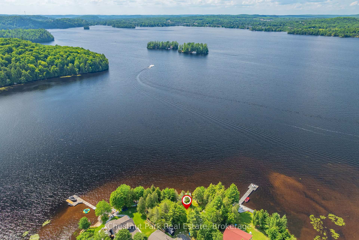
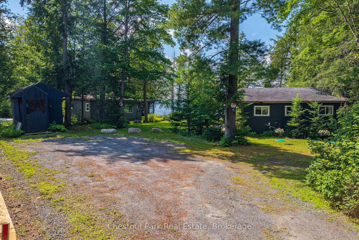
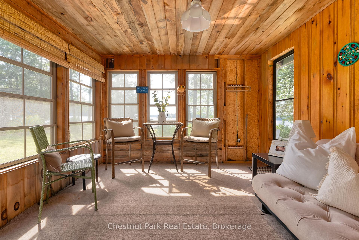








































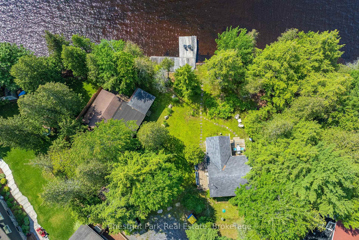
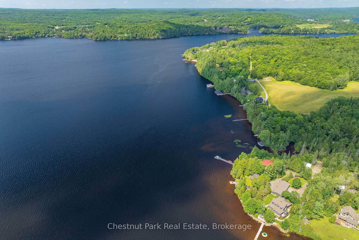
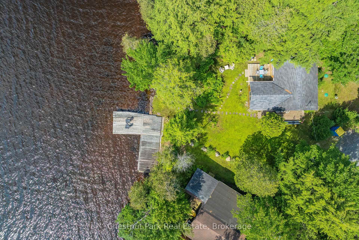
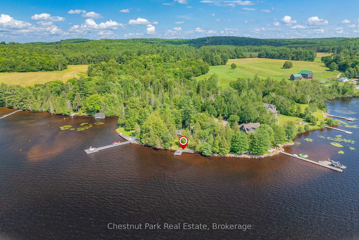
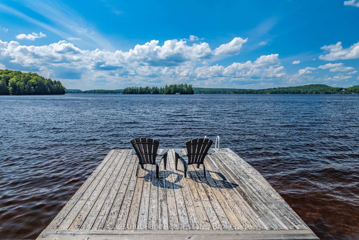

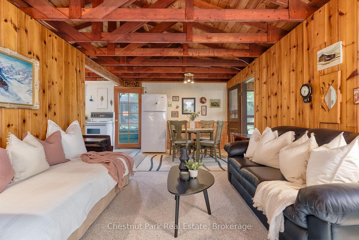
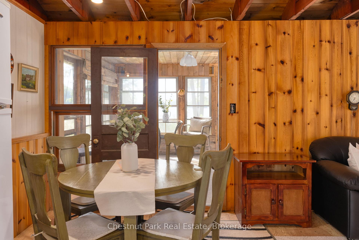
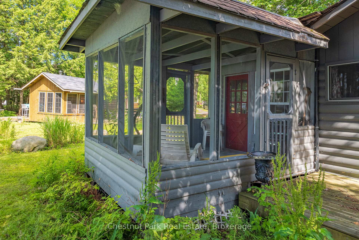
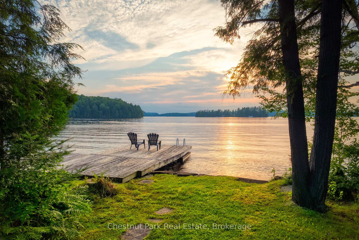
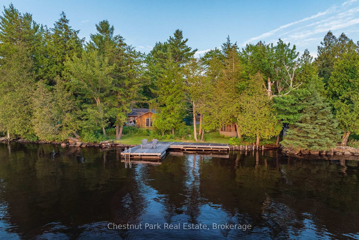
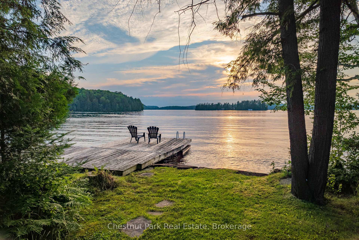
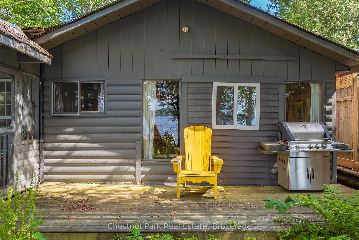
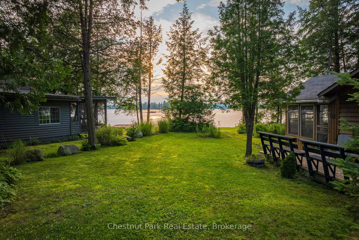
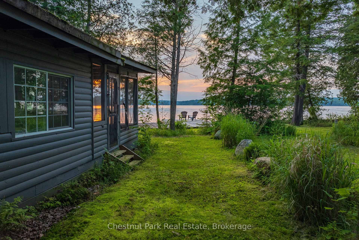
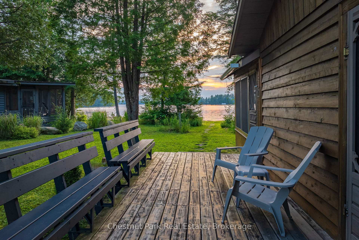
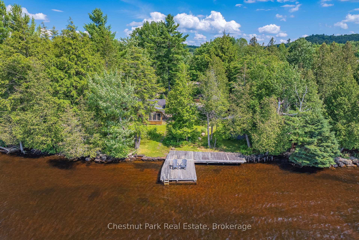
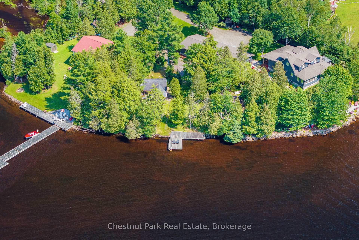
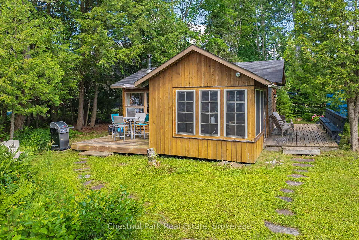
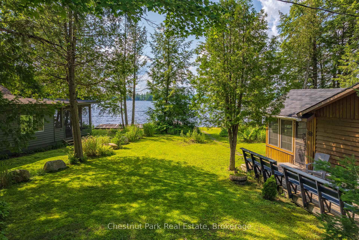
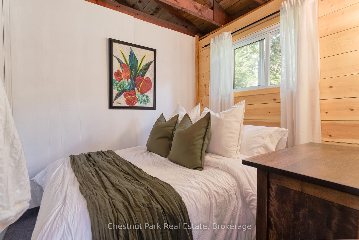
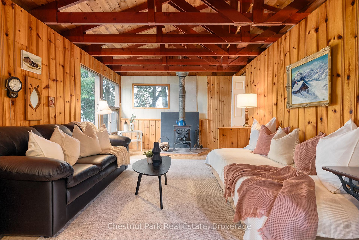
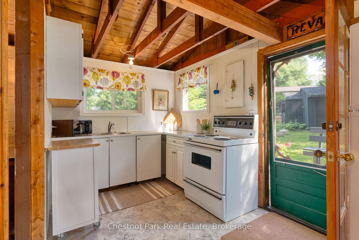
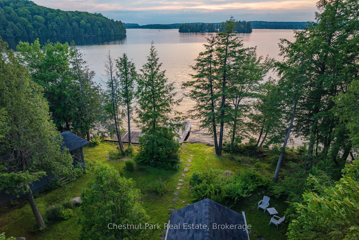
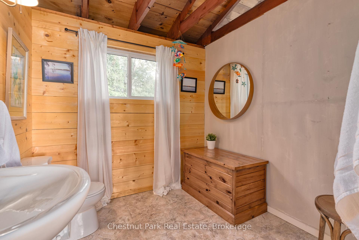
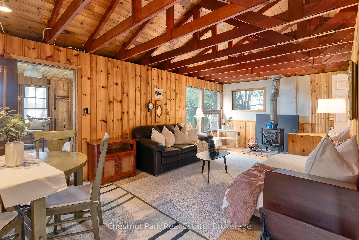
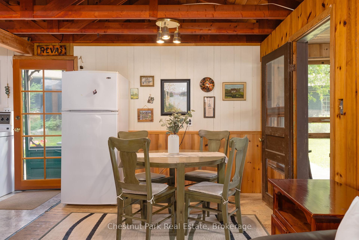
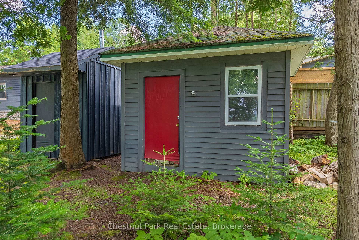
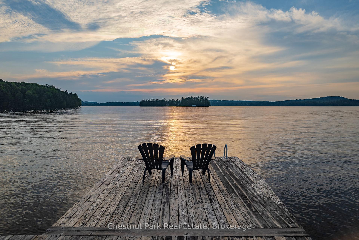
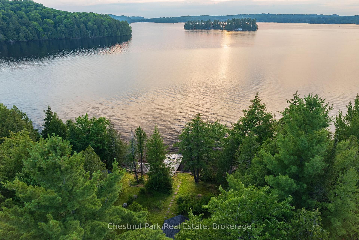
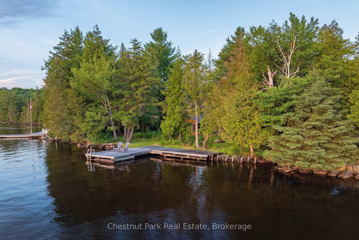











































































































| Discover the exceptional opportunity at 464 Springfield Road, where 140 feet of pristine frontage on Fairy Lake sets the stage for your dream Muskoka retreat or future vision. Currently hosting two charming seasonal cottages nestled among mature trees, this unique property offers classic cottage ambiance and flexible use. With breathtaking long lake views, Northwest exposure for stunning sunsets, and gentle terrain, this property offers both immediate enjoyment and long-term potential. The main cottage features an open-concept layout with a rustic wood beam ceiling, a cozy bedroom, a 2-piece bathroom, and a screened-in porch for seamless indoor-outdoor living. The guest cottage provides added accommodation with two bedrooms, a kitchenette, a screened-in porch, and a private outdoor shower - ideal for hosting family and friends. The shoreline is a true highlight, with a gentle sandy entry. The big boating opportunities are endless whilst exploring the four-lake chain. If you are seeking a peaceful lakeside getaway just minutes from Huntsvilles amenities, this property offers the possibilities. 464 Springfield Road is more than a property; it is a rare opportunity to create your own slice of Muskoka paradise! |
| Price | $799,000 |
| Taxes: | $3397.80 |
| Assessment Year: | 2024 |
| Occupancy: | Partial |
| Address: | 464 Springfield Road , Huntsville, P1H 2J3, Muskoka |
| Acreage: | < .50 |
| Directions/Cross Streets: | West Browns Road |
| Rooms: | 5 |
| Bedrooms: | 1 |
| Bedrooms +: | 0 |
| Family Room: | F |
| Basement: | None |
| Level/Floor | Room | Length(ft) | Width(ft) | Descriptions | |
| Room 1 | Main | Kitchen | 19.35 | 7.54 | Combined w/Dining |
| Room 2 | Main | Bedroom | 7.54 | 7.22 | |
| Room 3 | Main | Living Ro | 11.15 | 16.27 | Wood Stove |
| Room 4 | Main | Bathroom | 7.68 | 7.68 | 2 Pc Bath |
| Room 5 | Main | Sunroom | 11.09 | 10.89 | W/O To Deck |
| Washroom Type | No. of Pieces | Level |
| Washroom Type 1 | 2 | Main |
| Washroom Type 2 | 0 | |
| Washroom Type 3 | 0 | |
| Washroom Type 4 | 0 | |
| Washroom Type 5 | 0 |
| Total Area: | 0.00 |
| Approximatly Age: | 51-99 |
| Property Type: | Detached |
| Style: | Other |
| Exterior: | Wood |
| Garage Type: | None |
| (Parking/)Drive: | Private |
| Drive Parking Spaces: | 3 |
| Park #1 | |
| Parking Type: | Private |
| Park #2 | |
| Parking Type: | Private |
| Pool: | None |
| Other Structures: | Shed |
| Approximatly Age: | 51-99 |
| Approximatly Square Footage: | < 700 |
| Property Features: | Level, Waterfront |
| CAC Included: | N |
| Water Included: | N |
| Cabel TV Included: | N |
| Common Elements Included: | N |
| Heat Included: | N |
| Parking Included: | N |
| Condo Tax Included: | N |
| Building Insurance Included: | N |
| Fireplace/Stove: | Y |
| Heat Type: | Other |
| Central Air Conditioning: | None |
| Central Vac: | N |
| Laundry Level: | Syste |
| Ensuite Laundry: | F |
| Elevator Lift: | False |
| Sewers: | Holding Tank |
| Water: | Lake/Rive |
| Water Supply Types: | Lake/River |
$
%
Years
This calculator is for demonstration purposes only. Always consult a professional
financial advisor before making personal financial decisions.
| Although the information displayed is believed to be accurate, no warranties or representations are made of any kind. |
| Chestnut Park Real Estate |
- Listing -1 of 0
|
|

Zannatal Ferdoush
Sales Representative
Dir:
(416) 847-5288
Bus:
(416) 847-5288
| Virtual Tour | Book Showing | Email a Friend |
Jump To:
At a Glance:
| Type: | Freehold - Detached |
| Area: | Muskoka |
| Municipality: | Huntsville |
| Neighbourhood: | Brunel |
| Style: | Other |
| Lot Size: | x 120.87(Acres) |
| Approximate Age: | 51-99 |
| Tax: | $3,397.8 |
| Maintenance Fee: | $0 |
| Beds: | 1 |
| Baths: | 1 |
| Garage: | 0 |
| Fireplace: | Y |
| Air Conditioning: | |
| Pool: | None |
Locatin Map:
Payment Calculator:

Listing added to your favorite list
Looking for resale homes?

By agreeing to Terms of Use, you will have ability to search up to 294574 listings and access to richer information than found on REALTOR.ca through my website.

