$3,375
Available - For Rent
Listing ID: W12244972
4919 Southampton Driv , Mississauga, L5M 7P9, Peel
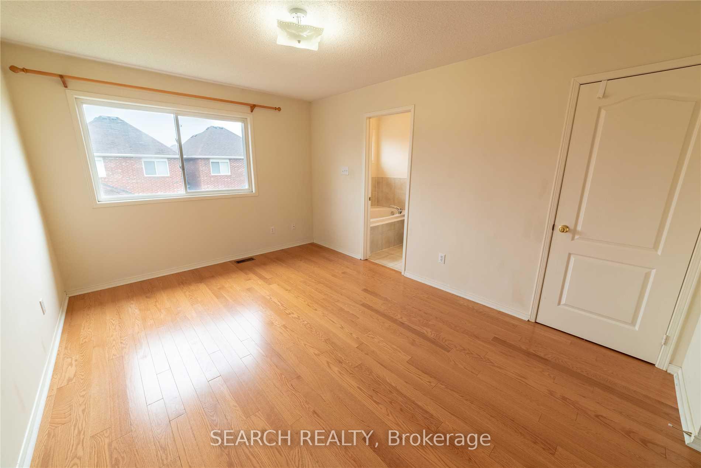
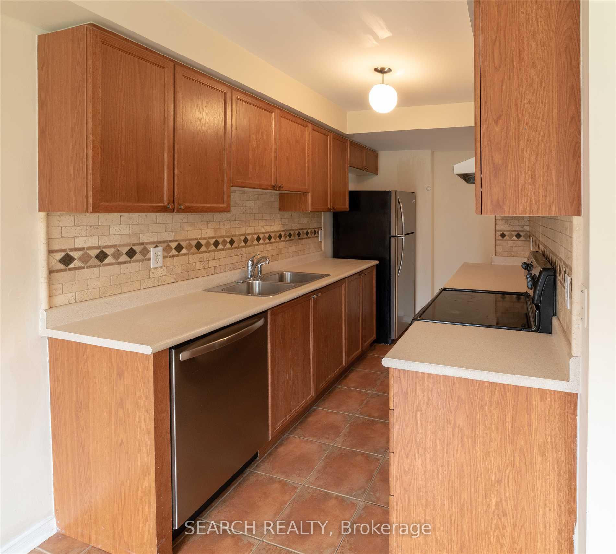
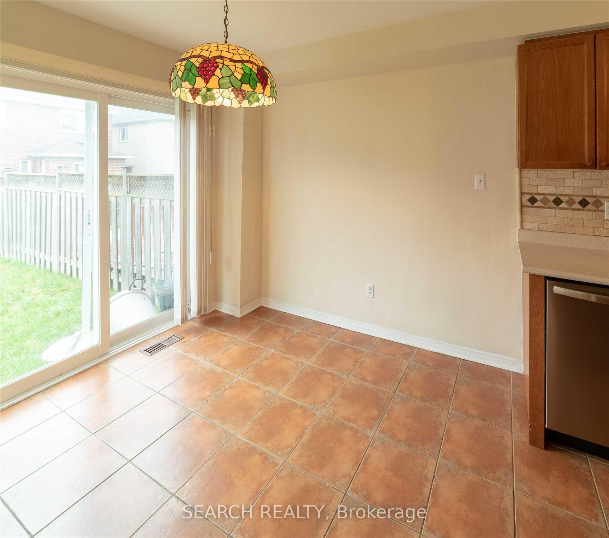
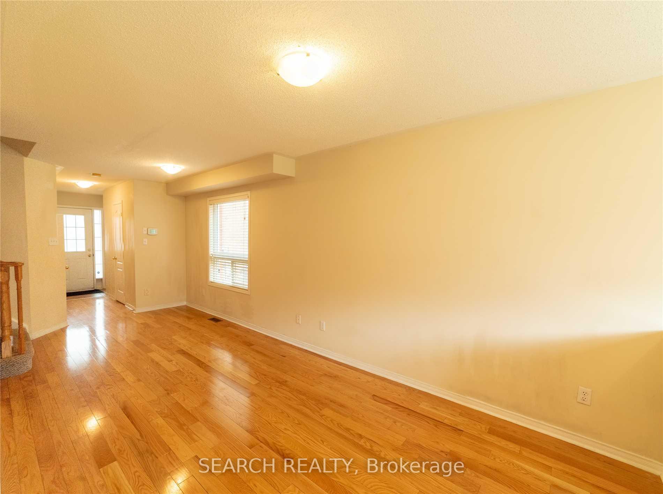
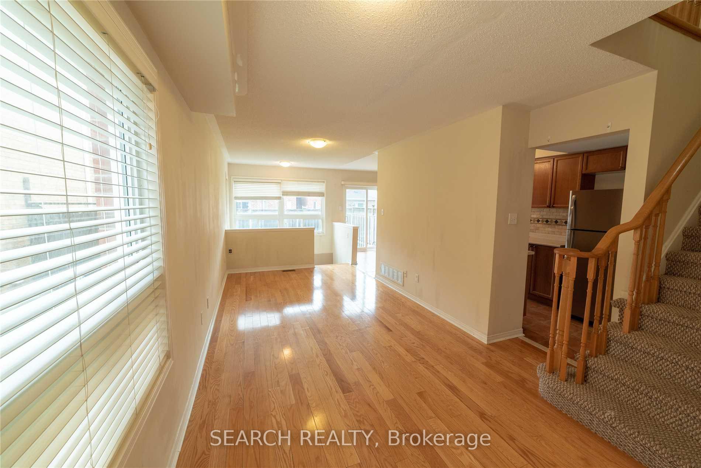
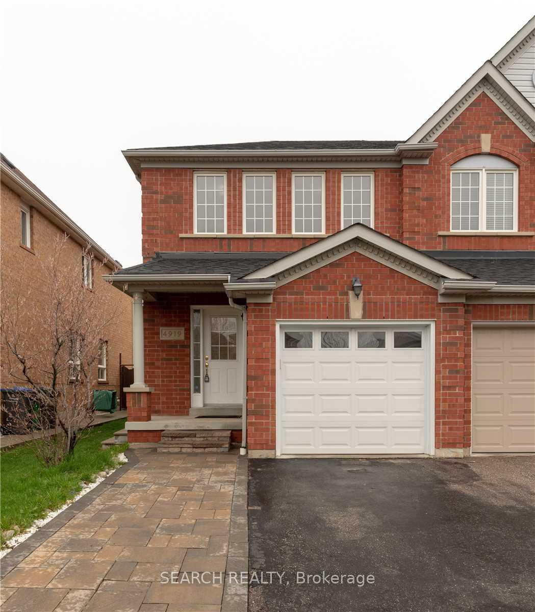
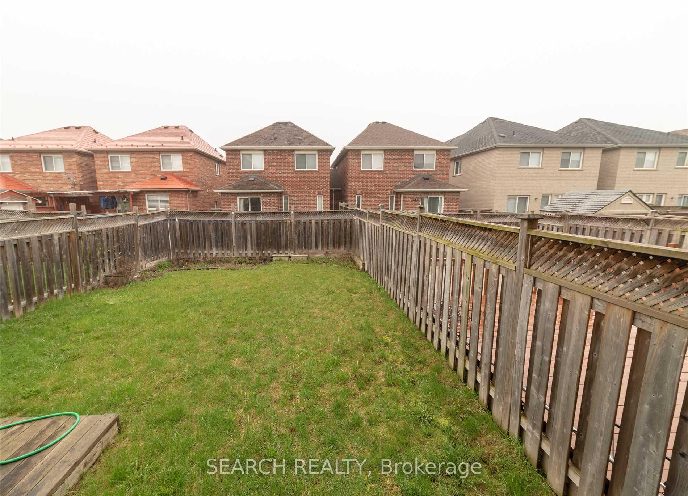
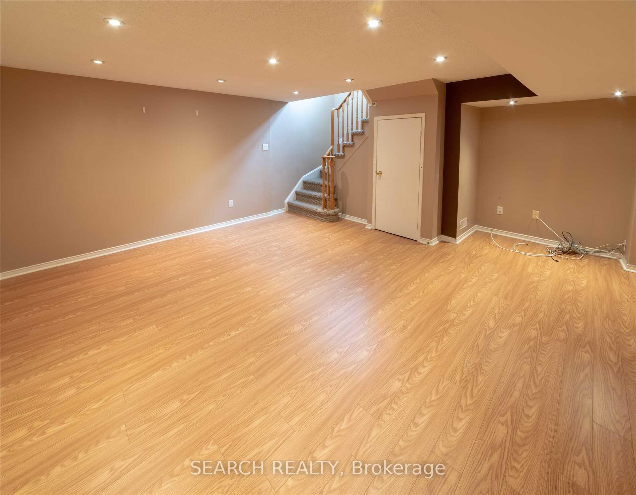
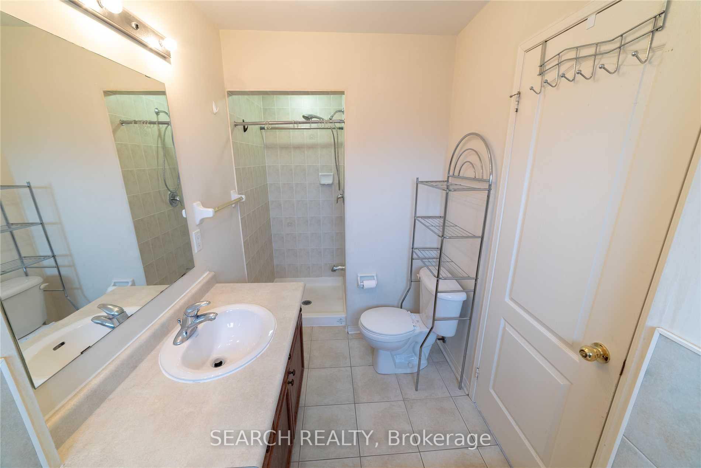
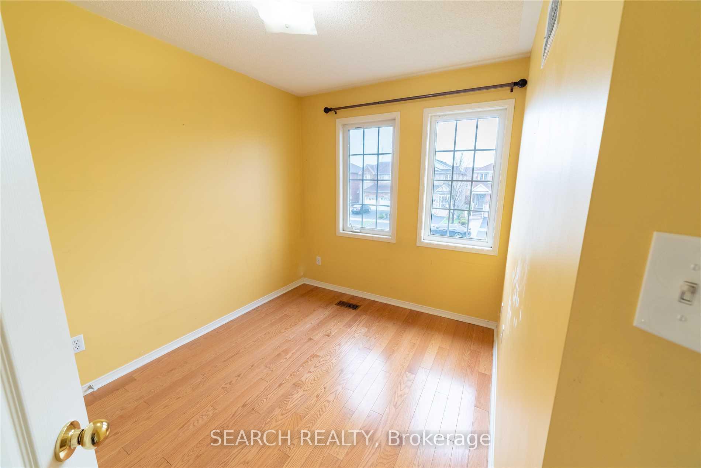
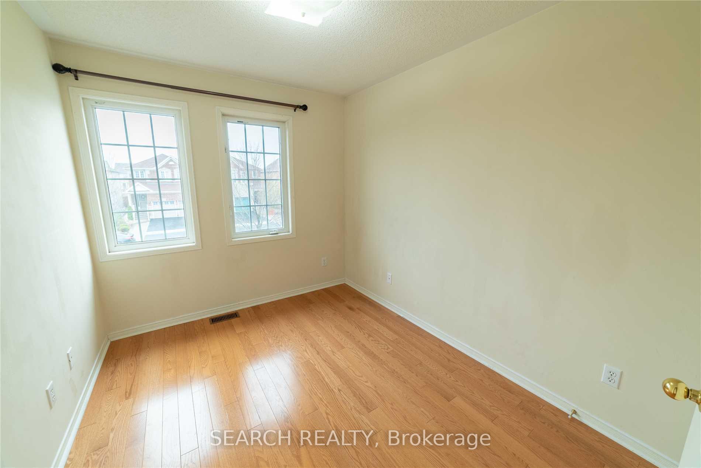











| Welcome to this bright and spacious 3 bedroom semi-detached gem offering over 1,700 sq. ft. of beautifully finished living space, including a professionally finished basement that's wired for surround sound and satellite ideal for movie nights or a cozy family lounge. The open-concept kitchen features a stylish decorative backsplash and walks out to a sun-filled, extra-deep fenced backyard with a charming deck, perfect for BBQs, outdoor play, or relaxing evenings. Located in the heart of highly sought-after Churchill Meadows, this home puts you steps from Erin Mills Town Centre, the GO Station, top-rated schools, parks, and just minutes to Highway 403 and Erin Mills Hospital combining convenience and community in one unbeatable location. This is a must-see rental for families looking for comfort, space, and lifestyle. Dont miss out! |
| Price | $3,375 |
| Taxes: | $0.00 |
| Occupancy: | Tenant |
| Address: | 4919 Southampton Driv , Mississauga, L5M 7P9, Peel |
| Directions/Cross Streets: | Eglinton/Winston Churchill |
| Rooms: | 6 |
| Rooms +: | 1 |
| Bedrooms: | 3 |
| Bedrooms +: | 0 |
| Family Room: | F |
| Basement: | Finished |
| Furnished: | Unfu |
| Level/Floor | Room | Length(ft) | Width(ft) | Descriptions | |
| Room 1 | Main | Kitchen | 10.76 | 7.12 | Ceramic Floor, Backsplash, Eat-in Kitchen |
| Room 2 | Main | Breakfast | 9.18 | 7.12 | Ceramic Floor, Sliding Doors, W/O To Yard |
| Room 3 | Main | Living Ro | 21.16 | 9.09 | Hardwood Floor, Open Stairs, Picture Window |
| Room 4 | Main | Dining Ro | 21.16 | 9.09 | Hardwood Floor, Combined w/Living |
| Room 5 | Second | Primary B | 14.83 | 10.82 | Walk-In Closet(s), 4 Pc Ensuite, Hardwood Floor |
| Room 6 | Second | Bedroom 2 | 10.99 | 8.5 | Hardwood Floor, Double Closet, Casement Windows |
| Room 7 | Second | Bedroom 3 | 10.46 | 8 | Hardwood Floor, Walk-In Closet(s), Casement Windows |
| Room 8 | Basement | Recreatio | 18.34 | 16.66 | Laminate, Open Concept, Pot Lights |
| Room 9 | Main | Foyer | 3.28 | 3.28 | 2 Pc Bath, Access To Garage |
| Washroom Type | No. of Pieces | Level |
| Washroom Type 1 | 2 | Main |
| Washroom Type 2 | 4 | Second |
| Washroom Type 3 | 4 | Second |
| Washroom Type 4 | 0 | |
| Washroom Type 5 | 0 |
| Total Area: | 0.00 |
| Property Type: | Semi-Detached |
| Style: | 2-Storey |
| Exterior: | Brick |
| Garage Type: | Built-In |
| (Parking/)Drive: | Private |
| Drive Parking Spaces: | 2 |
| Park #1 | |
| Parking Type: | Private |
| Park #2 | |
| Parking Type: | Private |
| Pool: | None |
| Laundry Access: | In Basement |
| Approximatly Square Footage: | 1500-2000 |
| Property Features: | Fenced Yard, Public Transit |
| CAC Included: | N |
| Water Included: | N |
| Cabel TV Included: | N |
| Common Elements Included: | N |
| Heat Included: | N |
| Parking Included: | Y |
| Condo Tax Included: | N |
| Building Insurance Included: | N |
| Fireplace/Stove: | Y |
| Heat Type: | Forced Air |
| Central Air Conditioning: | Central Air |
| Central Vac: | Y |
| Laundry Level: | Syste |
| Ensuite Laundry: | F |
| Sewers: | Sewer |
| Although the information displayed is believed to be accurate, no warranties or representations are made of any kind. |
| SEARCH REALTY |
- Listing -1 of 0
|
|

Zannatal Ferdoush
Sales Representative
Dir:
(416) 847-5288
Bus:
(416) 847-5288
| Book Showing | Email a Friend |
Jump To:
At a Glance:
| Type: | Freehold - Semi-Detached |
| Area: | Peel |
| Municipality: | Mississauga |
| Neighbourhood: | Churchill Meadows |
| Style: | 2-Storey |
| Lot Size: | x 106.63(Feet) |
| Approximate Age: | |
| Tax: | $0 |
| Maintenance Fee: | $0 |
| Beds: | 3 |
| Baths: | 3 |
| Garage: | 0 |
| Fireplace: | Y |
| Air Conditioning: | |
| Pool: | None |
Locatin Map:

Listing added to your favorite list
Looking for resale homes?

By agreeing to Terms of Use, you will have ability to search up to 294574 listings and access to richer information than found on REALTOR.ca through my website.

