$1,300,000
Available - For Sale
Listing ID: W12209665
106 Laughton Aven , Toronto, M6N 2X2, Toronto


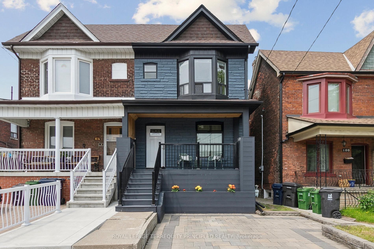
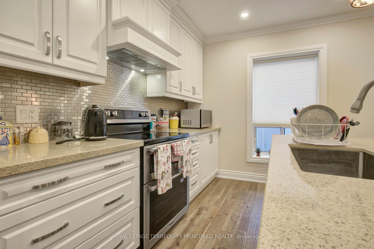
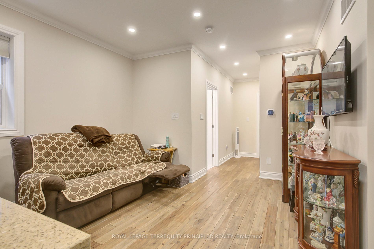
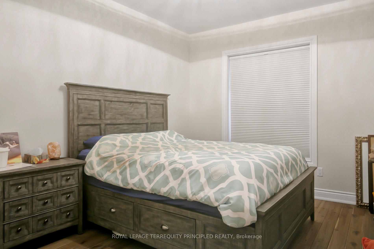
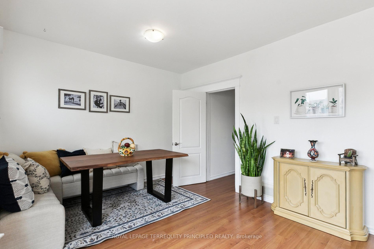
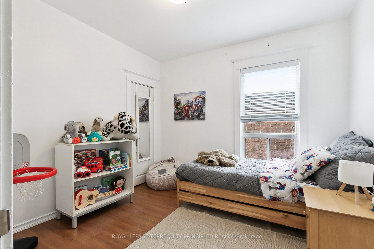
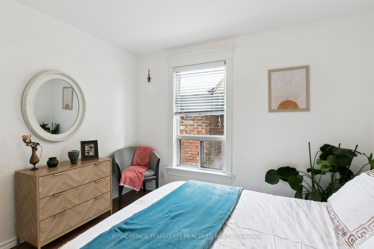
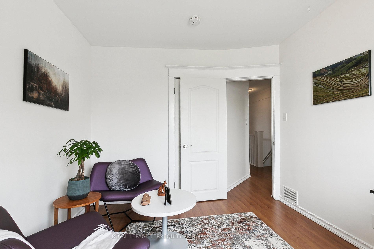

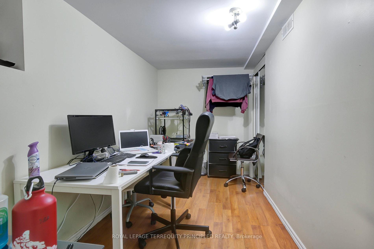
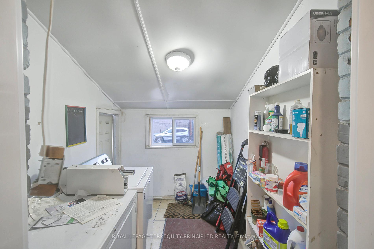
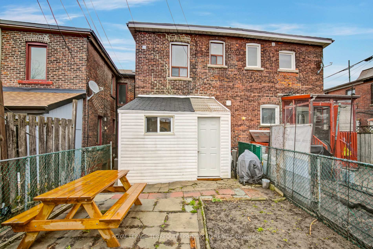
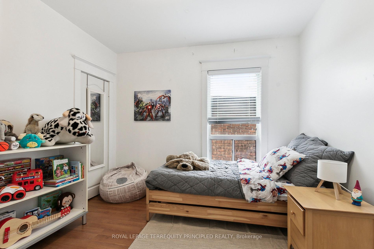
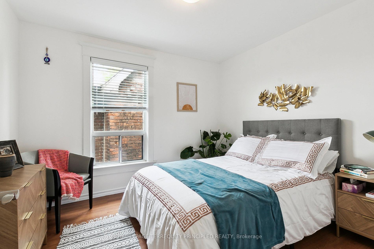
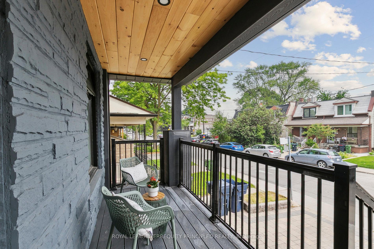
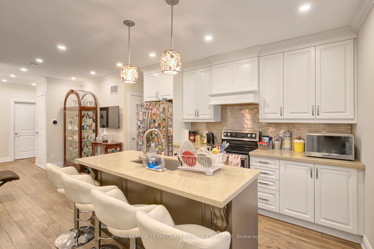
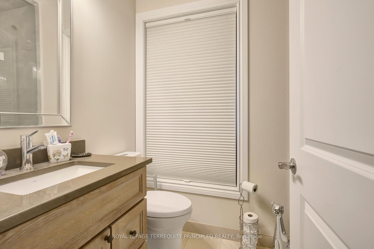
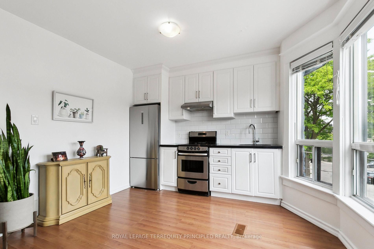
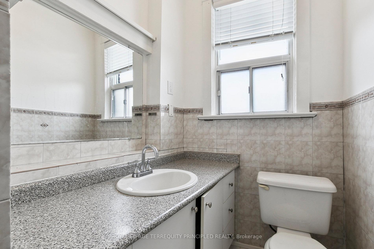
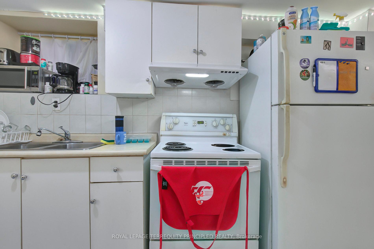
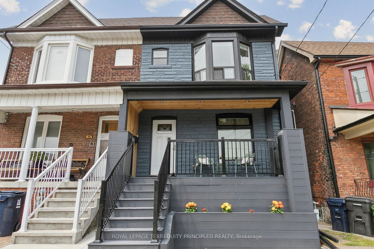
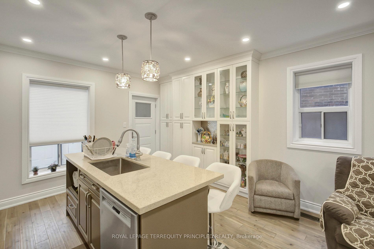
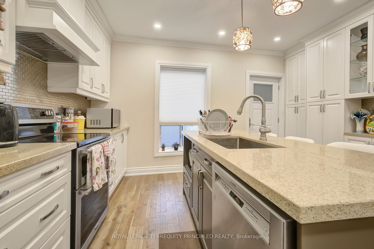
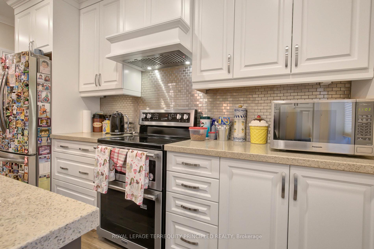
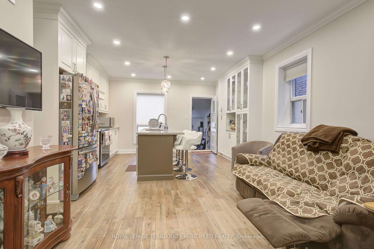
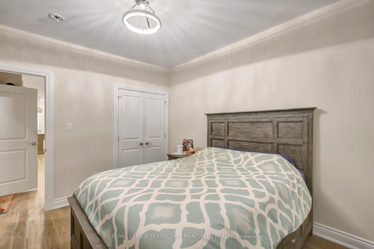
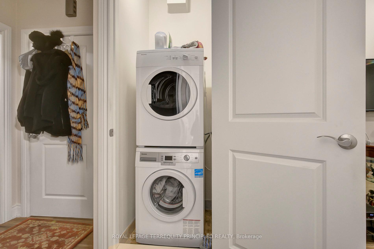
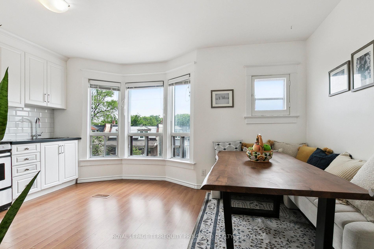
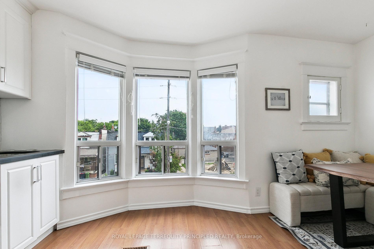
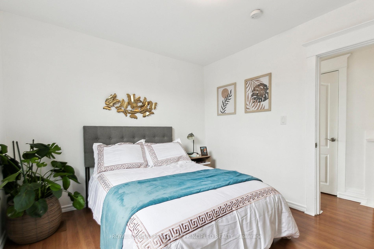
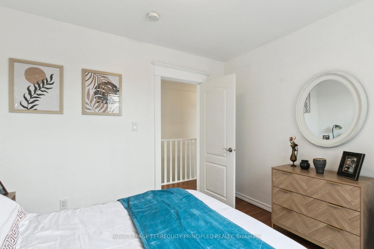

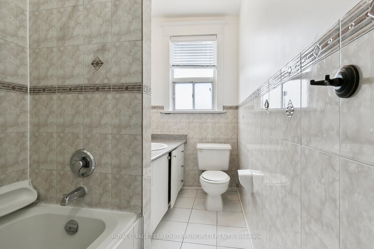
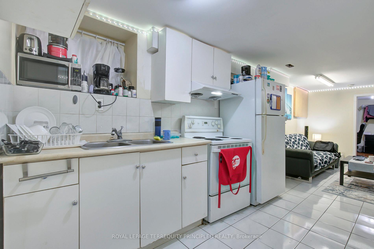
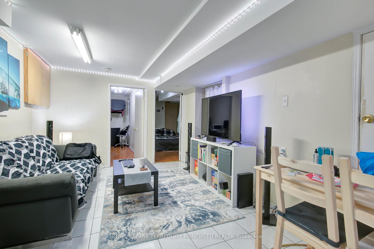
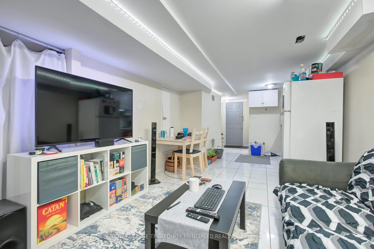
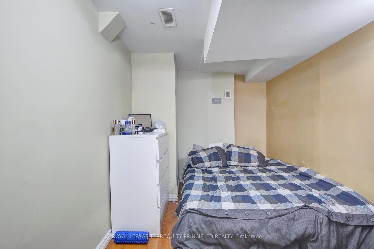
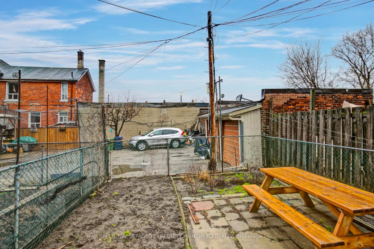
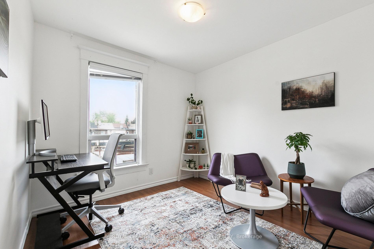









































| Looking for a versatile home, or one that you can grow into? This home has what you are looking for! Move onto the top floor that features 3 bedrooms, and a kitchen, while renting out the main floor and basement. Use that rent to cover almost half the mortgage costs! The main floor features open concept kitchen and one bedroom. There is still another 2-bedroom, separate unit in the basement! Possibilities include multi-generation living with your parents on main floor, and you with your young family upstairs, while still keeping the income from the basement rental. Home can easily be converted back to the original 4 bedroom design upstairs with kitchen and living area on main floor. Great location with easy access to downtown, public transit, St. Clair, Stockyards and more. Includes front parking pad for one car! |
| Price | $1,300,000 |
| Taxes: | $5829.09 |
| Occupancy: | Tenant |
| Address: | 106 Laughton Aven , Toronto, M6N 2X2, Toronto |
| Acreage: | < .50 |
| Directions/Cross Streets: | Symington And Davenport |
| Rooms: | 10 |
| Rooms +: | 2 |
| Bedrooms: | 4 |
| Bedrooms +: | 2 |
| Family Room: | F |
| Basement: | Apartment, Separate Ent |
| Level/Floor | Room | Length(ft) | Width(ft) | Descriptions | |
| Room 1 | Main | Kitchen | 9.91 | 14.89 | Combined w/Living, Breakfast Bar, W/O To Yard |
| Room 2 | Main | Living Ro | 14.07 | 10.99 | Combined w/Kitchen, Open Concept |
| Room 3 | Main | Bedroom | 10.76 | 12.37 | Wood, Window, Double Closet |
| Room 4 | Second | Kitchen | 15.68 | 11.38 | Combined w/Living, Window |
| Room 5 | Second | Living Ro | 15.68 | 11.38 | Closet, Window, Combined w/Kitchen |
| Room 6 | Second | Bedroom 2 | 10 | 10.66 | Window |
| Room 7 | Second | Bedroom 3 | 10 | 11.22 | Closet, Window |
| Room 8 | Second | Bedroom 4 | 9.41 | 10.66 | Closet, Window |
| Room 9 | Basement | Kitchen | 7.68 | 9.91 | Open Concept, Tile Floor |
| Room 10 | Basement | Living Ro | 9.91 | 14.89 | Tile Floor, Open Concept |
| Room 11 | Basement | Bedroom 5 | 6.56 | 12.53 | Closet, Laminate |
| Room 12 | Basement | Bedroom | 7.45 | 12.53 | Laminate |
| Washroom Type | No. of Pieces | Level |
| Washroom Type 1 | 4 | Basement |
| Washroom Type 2 | 3 | Main |
| Washroom Type 3 | 4 | Second |
| Washroom Type 4 | 0 | |
| Washroom Type 5 | 0 |
| Total Area: | 0.00 |
| Approximatly Age: | 100+ |
| Property Type: | Semi-Detached |
| Style: | 2-Storey |
| Exterior: | Brick |
| Garage Type: | None |
| (Parking/)Drive: | Front Yard |
| Drive Parking Spaces: | 1 |
| Park #1 | |
| Parking Type: | Front Yard |
| Park #2 | |
| Parking Type: | Front Yard |
| Pool: | None |
| Approximatly Age: | 100+ |
| Approximatly Square Footage: | 1500-2000 |
| Property Features: | Park, Place Of Worship |
| CAC Included: | N |
| Water Included: | N |
| Cabel TV Included: | N |
| Common Elements Included: | N |
| Heat Included: | N |
| Parking Included: | N |
| Condo Tax Included: | N |
| Building Insurance Included: | N |
| Fireplace/Stove: | N |
| Heat Type: | Forced Air |
| Central Air Conditioning: | Central Air |
| Central Vac: | N |
| Laundry Level: | Syste |
| Ensuite Laundry: | F |
| Elevator Lift: | False |
| Sewers: | Sewer |
$
%
Years
This calculator is for demonstration purposes only. Always consult a professional
financial advisor before making personal financial decisions.
| Although the information displayed is believed to be accurate, no warranties or representations are made of any kind. |
| ROYAL LEPAGE TERREQUITY PRINCIPLED REALTY |
- Listing -1 of 0
|
|

Zannatal Ferdoush
Sales Representative
Dir:
(416) 847-5288
Bus:
(416) 847-5288
| Virtual Tour | Book Showing | Email a Friend |
Jump To:
At a Glance:
| Type: | Freehold - Semi-Detached |
| Area: | Toronto |
| Municipality: | Toronto W03 |
| Neighbourhood: | Weston-Pellam Park |
| Style: | 2-Storey |
| Lot Size: | x 85.17(Feet) |
| Approximate Age: | 100+ |
| Tax: | $5,829.09 |
| Maintenance Fee: | $0 |
| Beds: | 4+2 |
| Baths: | 3 |
| Garage: | 0 |
| Fireplace: | N |
| Air Conditioning: | |
| Pool: | None |
Locatin Map:
Payment Calculator:

Listing added to your favorite list
Looking for resale homes?

By agreeing to Terms of Use, you will have ability to search up to 294574 listings and access to richer information than found on REALTOR.ca through my website.

