$2,295,000
Available - For Sale
Listing ID: W12021237
152 CHISHOLM Stre , Oakville, L6K 3J4, Halton
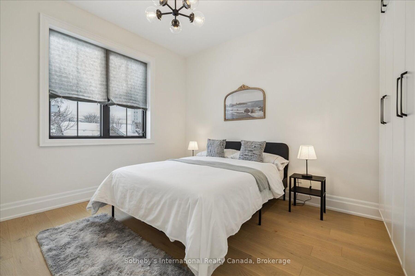
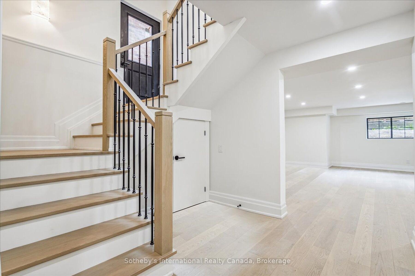
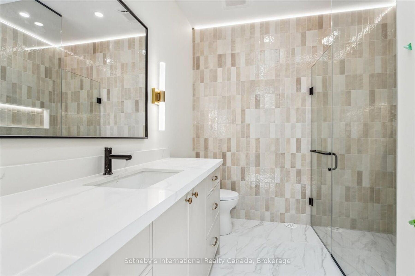
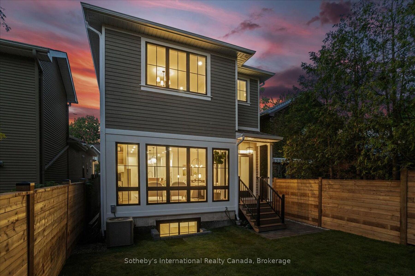
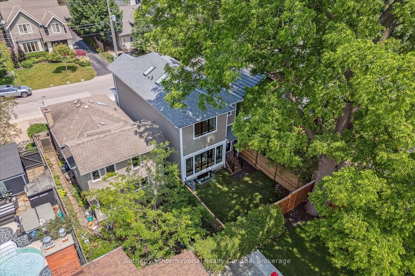
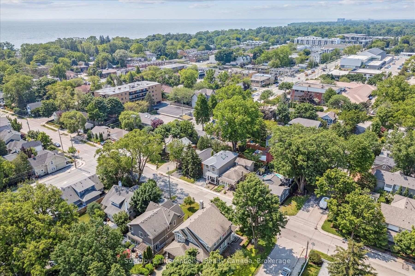
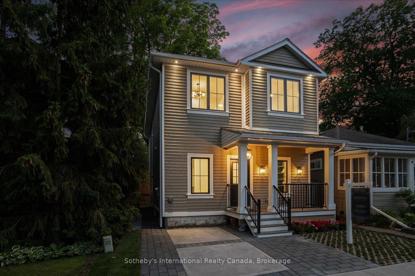
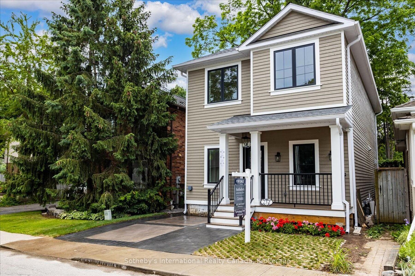
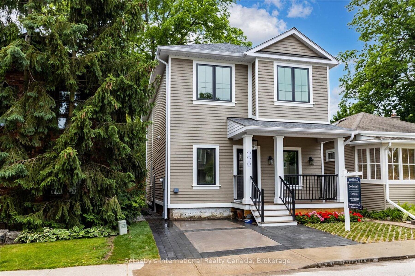
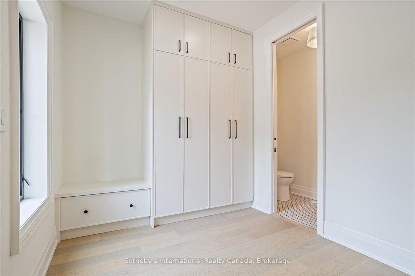
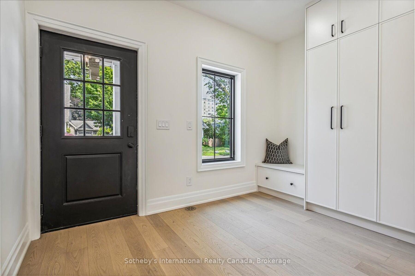
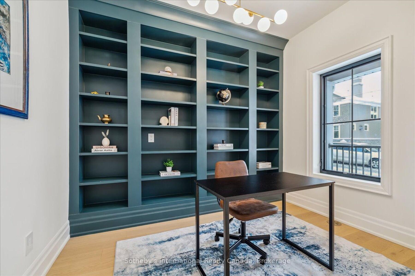
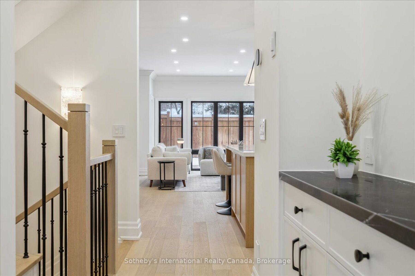
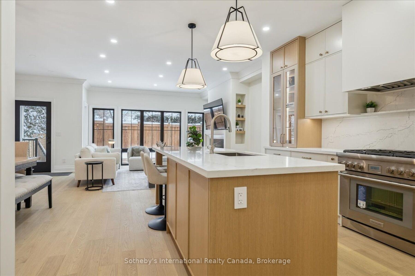
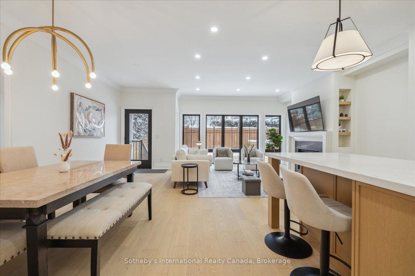
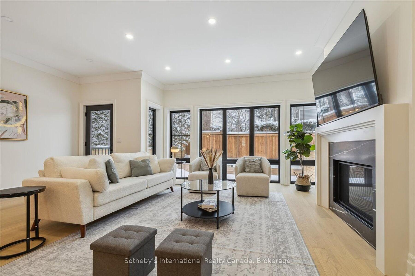
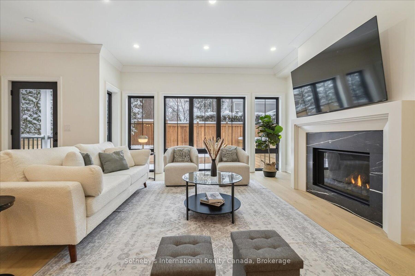

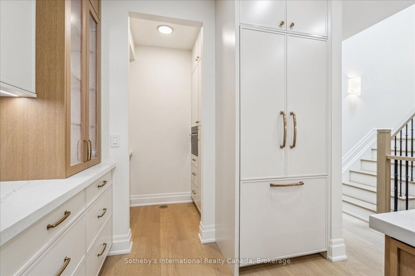
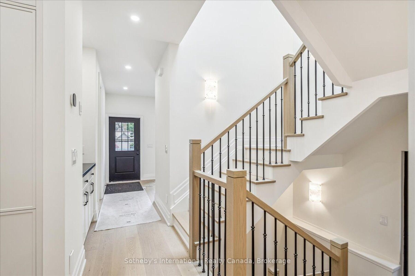
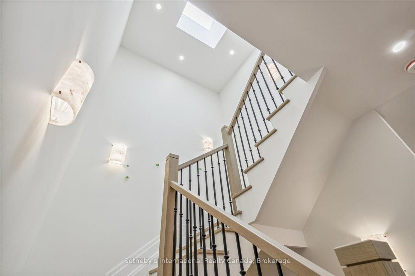
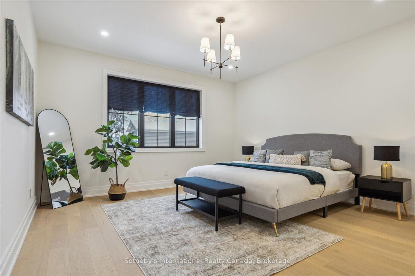
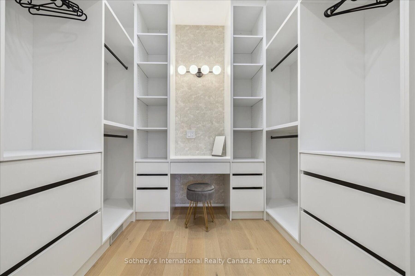
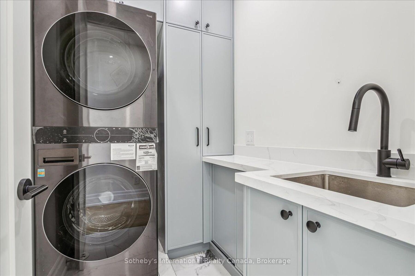
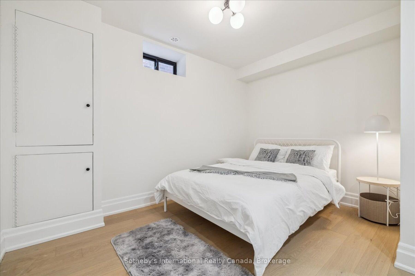
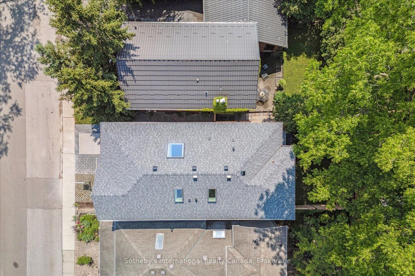
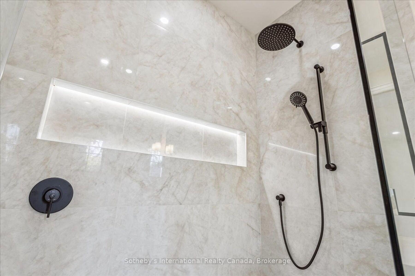
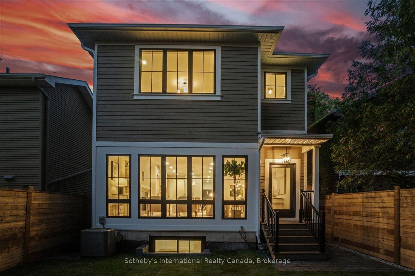
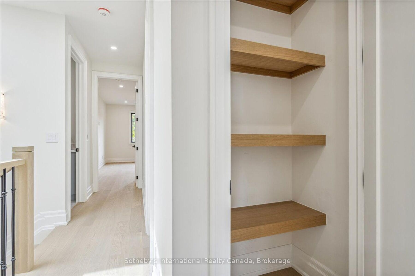
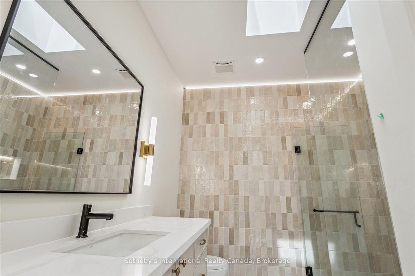
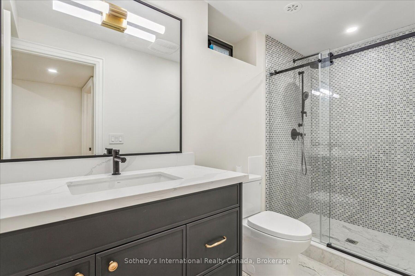































| Luxury fully renovated home near Downtown Oakville, just a 5-minute walk to shops, parks, and top-rated schools. This meticulously designed home by John Willmott, boasts over 3000 sqft of living space and features 6-inch engineered oak floors, 9ft ceilings, built-in closets, and a stunning French picket staircase with white oak treads. The high-end kitchen includes Thermador appliances, a solid white oak island, quartz countertops and backsplash, an industrial-grade exhaust fan, and a hidden appliance garage. Comfort is paramount with a smart thermostat, two-zone heating/cooling, heated floors in all bathrooms, a full heated basement, and a high-velocity HVAC system with adjustable floor vents. Additional features include a heated driveway, rough-in for an EV car charger, Pella windows and doors, a gas fireplace with a marble surround, a central vacuum with a toe-kick vacuum, and an energy-efficient heat recovery system. The foundation has been underpinned with poured concrete and rebar for superior strength, with beam and joist pockets insulated with high-density foam for a tight, energy-efficient seal. With a hockey stick staircase seamlessly supported in the walls, a sewage pump and sump pump in the basement, and an integrated water thermo drain for efficiency, this home offers unparalleled craftsmanship and modern luxury in a prime Oakville location. |
| Price | $2,295,000 |
| Taxes: | $0.00 |
| Occupancy: | Partial |
| Address: | 152 CHISHOLM Stre , Oakville, L6K 3J4, Halton |
| Acreage: | < .50 |
| Directions/Cross Streets: | Lakeshore Rd E and Chisholm St. |
| Rooms: | 12 |
| Rooms +: | 4 |
| Bedrooms: | 3 |
| Bedrooms +: | 1 |
| Family Room: | T |
| Basement: | Finished, Full |
| Level/Floor | Room | Length(ft) | Width(ft) | Descriptions | |
| Room 1 | Main | Foyer | 11.68 | 8.43 | |
| Room 2 | Main | Office | 10.23 | 8.5 | |
| Room 3 | Main | Kitchen | 15.15 | 12.4 | |
| Room 4 | Main | Living Ro | 15.25 | 12.5 | |
| Room 5 | Main | Dining Ro | 20.01 | 8 | |
| Room 6 | Second | Primary B | 14.83 | 14.4 | |
| Room 7 | Second | Bedroom | 12.33 | 9.41 | |
| Room 8 | Second | Bedroom | 10.92 | 10.33 | |
| Room 9 | Second | Laundry | 6.99 | 5.08 | |
| Room 10 | Basement | Bedroom | 11.91 | 11.51 | |
| Room 11 | Basement | Recreatio | 22.5 | 18.99 | |
| Room 12 | Basement | Utility R | 9.25 | 6.49 | |
| Room 13 | Second | Bathroom | |||
| Room 14 | Second | Bathroom |
| Washroom Type | No. of Pieces | Level |
| Washroom Type 1 | 3 | Second |
| Washroom Type 2 | 5 | Second |
| Washroom Type 3 | 3 | Basement |
| Washroom Type 4 | 2 | Main |
| Washroom Type 5 | 0 |
| Total Area: | 0.00 |
| Property Type: | Detached |
| Style: | 2-Storey |
| Exterior: | Wood |
| Garage Type: | None |
| (Parking/)Drive: | Private |
| Drive Parking Spaces: | 1 |
| Park #1 | |
| Parking Type: | Private |
| Park #2 | |
| Parking Type: | Private |
| Pool: | None |
| Approximatly Square Footage: | 2000-2500 |
| CAC Included: | N |
| Water Included: | N |
| Cabel TV Included: | N |
| Common Elements Included: | N |
| Heat Included: | N |
| Parking Included: | N |
| Condo Tax Included: | N |
| Building Insurance Included: | N |
| Fireplace/Stove: | Y |
| Heat Type: | Water |
| Central Air Conditioning: | Central Air |
| Central Vac: | Y |
| Laundry Level: | Syste |
| Ensuite Laundry: | F |
| Elevator Lift: | False |
| Sewers: | Sewer |
$
%
Years
This calculator is for demonstration purposes only. Always consult a professional
financial advisor before making personal financial decisions.
| Although the information displayed is believed to be accurate, no warranties or representations are made of any kind. |
| Sotheby's International Realty Canada, Brokerage |
- Listing -1 of 0
|
|

Zannatal Ferdoush
Sales Representative
Dir:
(416) 847-5288
Bus:
(416) 847-5288
| Virtual Tour | Book Showing | Email a Friend |
Jump To:
At a Glance:
| Type: | Freehold - Detached |
| Area: | Halton |
| Municipality: | Oakville |
| Neighbourhood: | 1002 - CO Central |
| Style: | 2-Storey |
| Lot Size: | x 80.39(Feet) |
| Approximate Age: | |
| Tax: | $0 |
| Maintenance Fee: | $0 |
| Beds: | 3+1 |
| Baths: | 4 |
| Garage: | 0 |
| Fireplace: | Y |
| Air Conditioning: | |
| Pool: | None |
Locatin Map:
Payment Calculator:

Listing added to your favorite list
Looking for resale homes?

By agreeing to Terms of Use, you will have ability to search up to 294574 listings and access to richer information than found on REALTOR.ca through my website.

