$695,000
Available - For Sale
Listing ID: W12175287
102 Grovewood Comm , Oakville, L6H 0X2, Halton
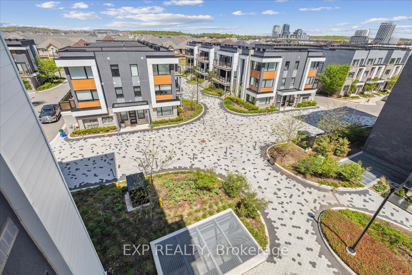
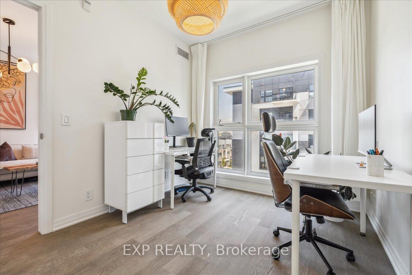
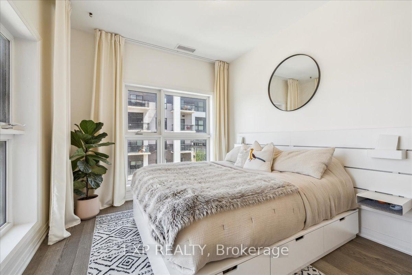
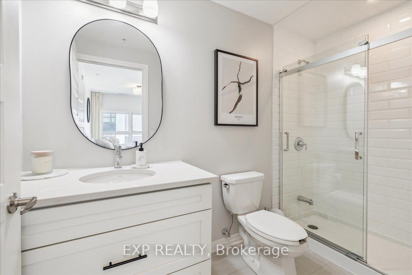
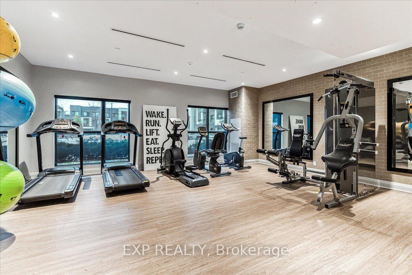
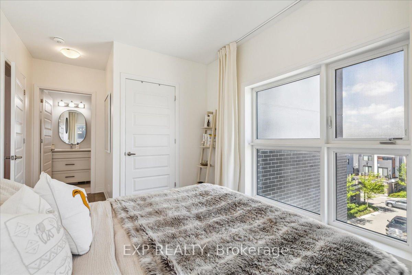
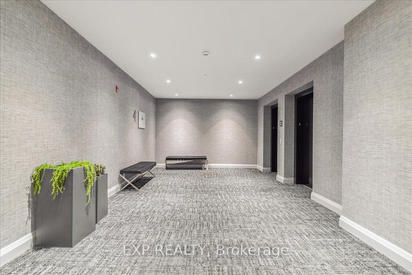
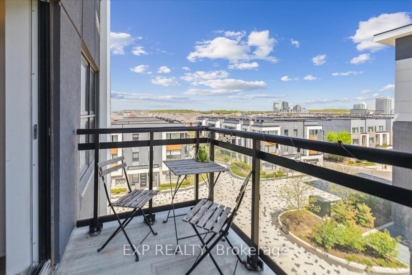
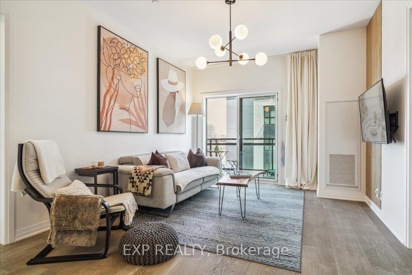
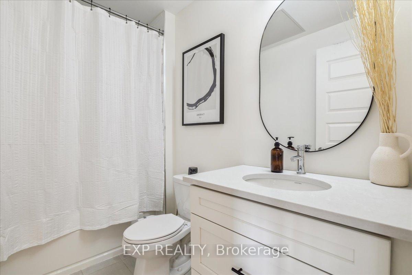
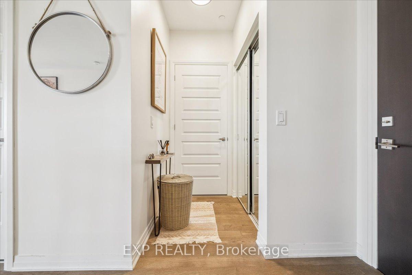
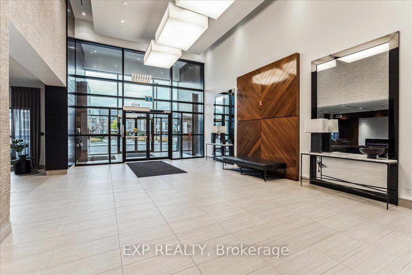
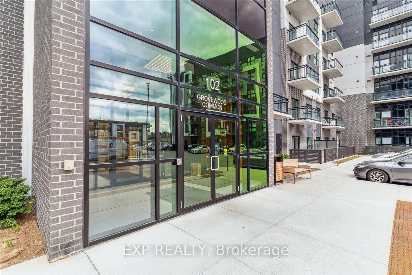

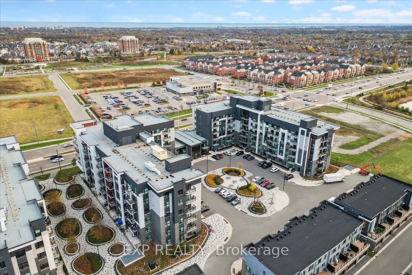

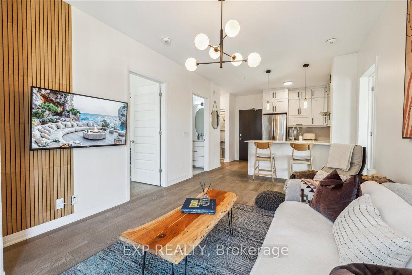
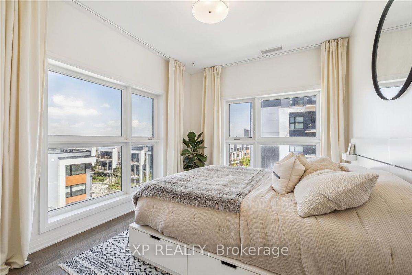
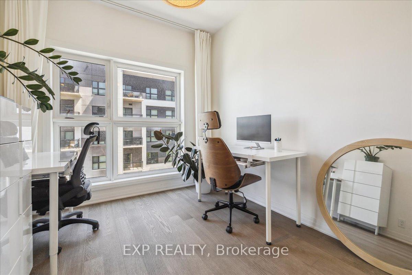
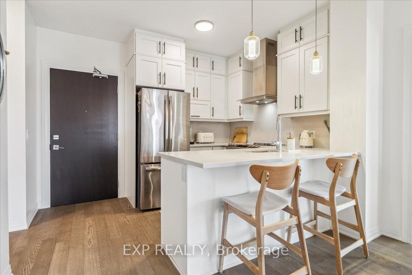
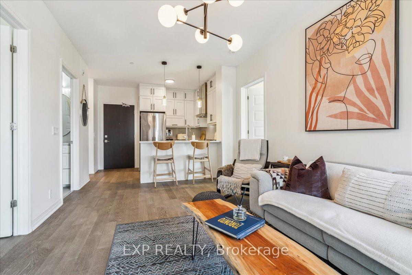

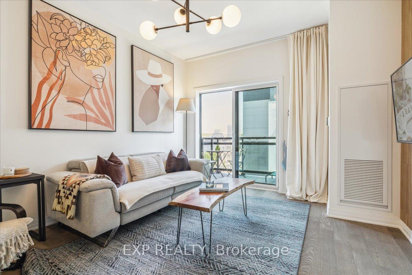
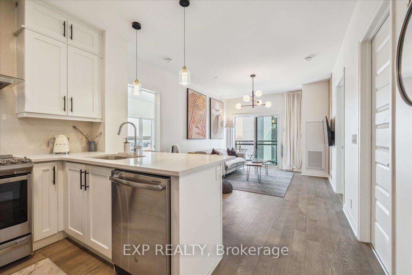
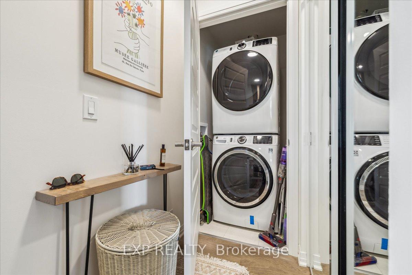
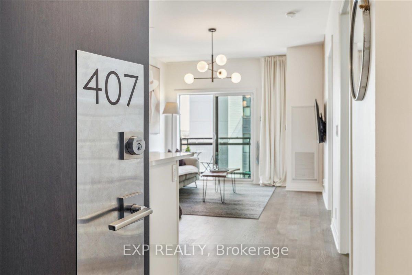
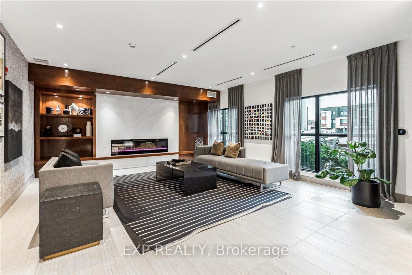
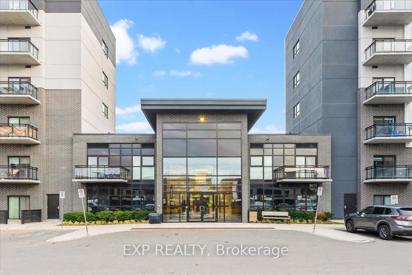
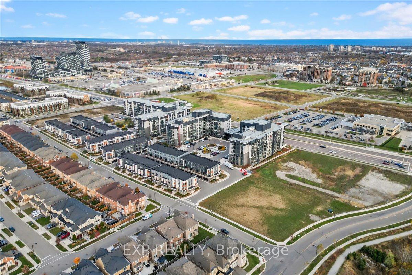
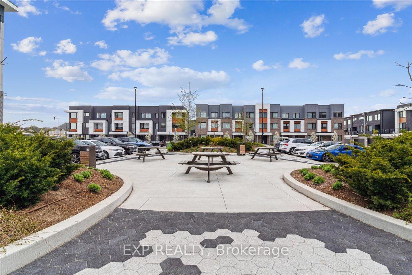
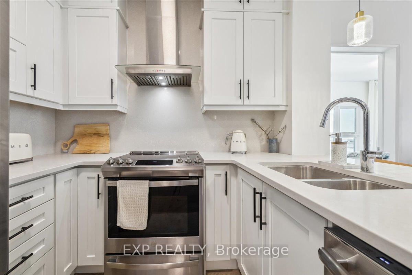































| Stunning 2 Bed 2 Bath Corner Unit Loaded With Upgrades! This One Checks ALL The Boxes - Spacious Holton Corner Model Features Over $40,000 In Premium Builder Upgrades Including Wide-Plank Flooring, Quartz Countertop & Backsplash, Extended Kitchen Cabinetry, Designer Tilework, Stainless Appliances & More. Enjoy An Open-Concept Layout Filled With Natural Light From Oversized Windows & A Private Balcony Offering Open Views. Primary Bedroom Features Large Walk-In Closet & 3 Piece Ensuite. Second Spacious Bedroom Includes A Double Closet. Located Just Steps From Shopping Plazas, Restaurants, Parks, And Trails; Minutes To Oakville Trafalgar Memorial Hospital, Sixteen Mile Sports Complex, And Major Highways (QEW, 407). Close To Top-Rated Schools Like Oodenawi Public School, St. Gregory The Great. Includes 1 Underground Parking Space And 1 Storage Locker. Modern Mattamy Building - Amenities Include A Fitness Room, Party Room, Lots Of Visitor Parking & More. A Rare Opportunity To Own A Highly Upgraded Unit In A Desirable Location. Freshly Painted & Ready To Move In... Don't Miss! |
| Price | $695,000 |
| Taxes: | $2355.64 |
| Occupancy: | Owner |
| Address: | 102 Grovewood Comm , Oakville, L6H 0X2, Halton |
| Postal Code: | L6H 0X2 |
| Province/State: | Halton |
| Directions/Cross Streets: | Dundas And Trafalgar |
| Level/Floor | Room | Length(ft) | Width(ft) | Descriptions | |
| Room 1 | Main | Kitchen | 9.25 | 7.31 | |
| Room 2 | Main | Living Ro | 16.4 | 11.15 | |
| Room 3 | Main | Primary B | 12.5 | 9.81 | |
| Room 4 | Main | Bedroom 2 | 11.32 | 8.66 |
| Washroom Type | No. of Pieces | Level |
| Washroom Type 1 | 4 | Main |
| Washroom Type 2 | 3 | Main |
| Washroom Type 3 | 0 | |
| Washroom Type 4 | 0 | |
| Washroom Type 5 | 0 |
| Total Area: | 0.00 |
| Washrooms: | 2 |
| Heat Type: | Forced Air |
| Central Air Conditioning: | Central Air |
$
%
Years
This calculator is for demonstration purposes only. Always consult a professional
financial advisor before making personal financial decisions.
| Although the information displayed is believed to be accurate, no warranties or representations are made of any kind. |
| EXP REALTY |
- Listing -1 of 0
|
|

Zannatal Ferdoush
Sales Representative
Dir:
(416) 847-5288
Bus:
(416) 847-5288
| Book Showing | Email a Friend |
Jump To:
At a Glance:
| Type: | Com - Condo Apartment |
| Area: | Halton |
| Municipality: | Oakville |
| Neighbourhood: | 1008 - GO Glenorchy |
| Style: | Apartment |
| Lot Size: | x 0.00() |
| Approximate Age: | |
| Tax: | $2,355.64 |
| Maintenance Fee: | $417.94 |
| Beds: | 2 |
| Baths: | 2 |
| Garage: | 0 |
| Fireplace: | N |
| Air Conditioning: | |
| Pool: |
Locatin Map:
Payment Calculator:

Listing added to your favorite list
Looking for resale homes?

By agreeing to Terms of Use, you will have ability to search up to 294574 listings and access to richer information than found on REALTOR.ca through my website.

