$1,379,888
Available - For Sale
Listing ID: N12207213
156 Bachman Driv , Vaughan, L6A 3R7, York
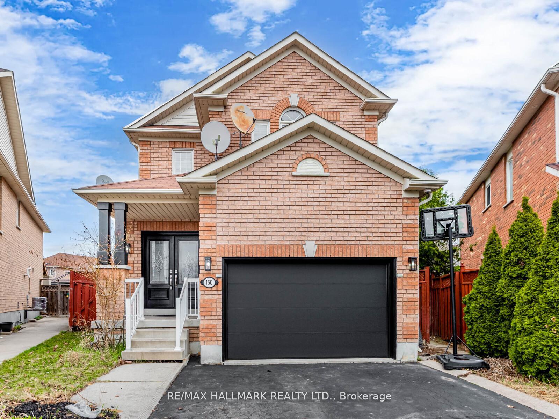
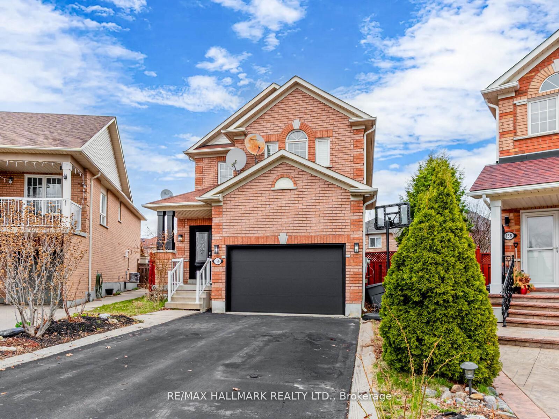
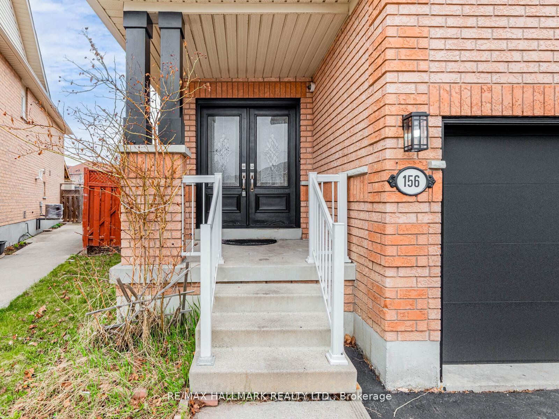

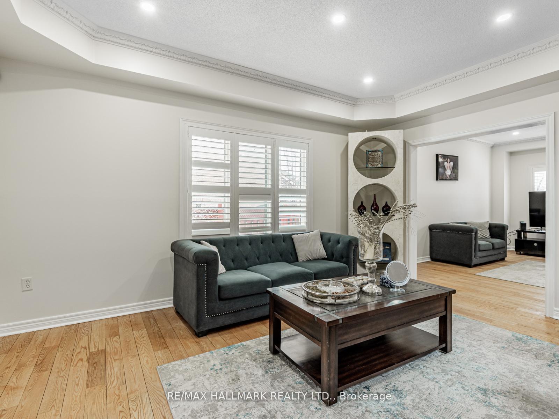
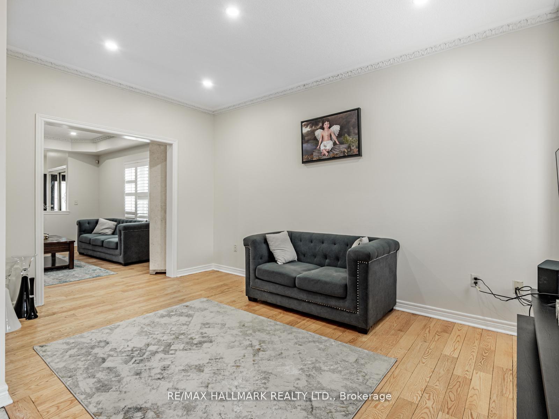



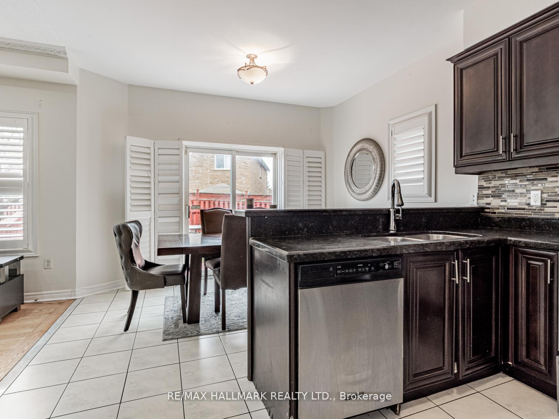





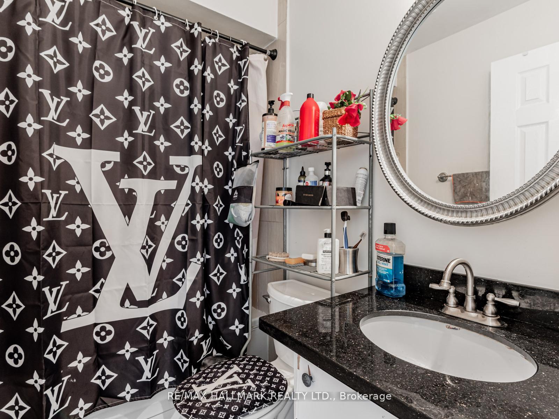
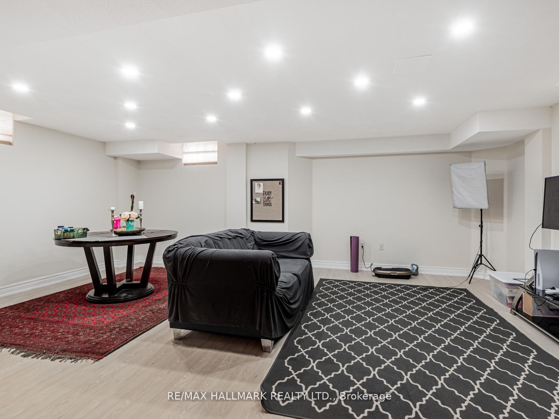
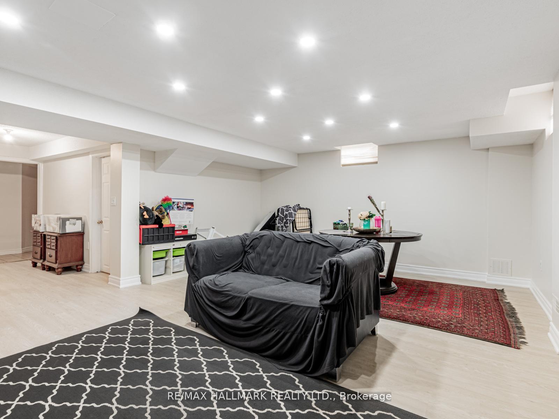
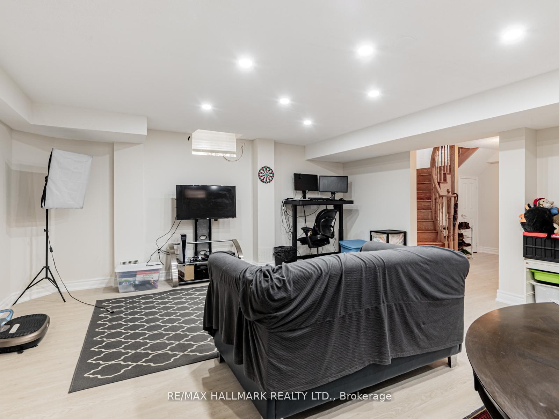

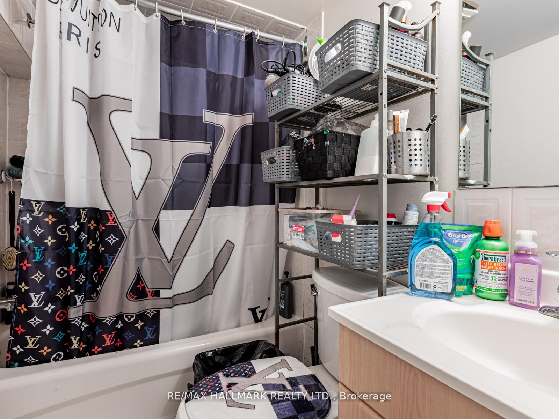




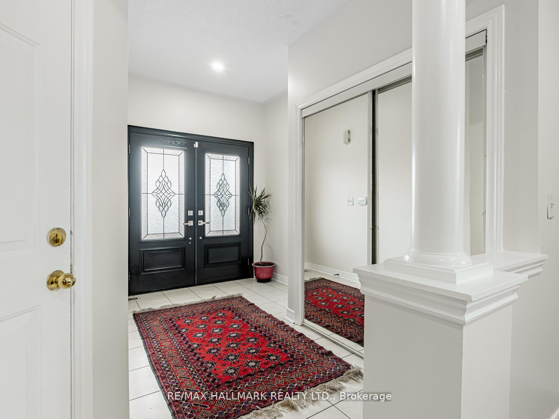


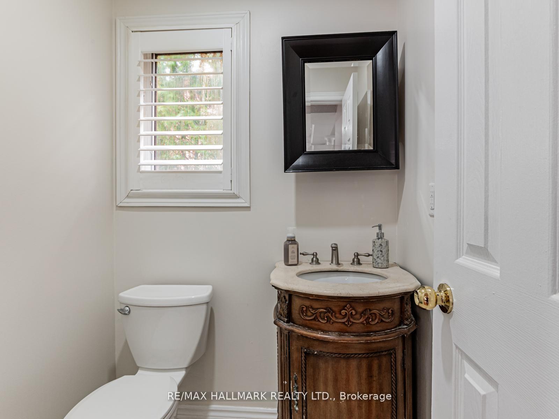
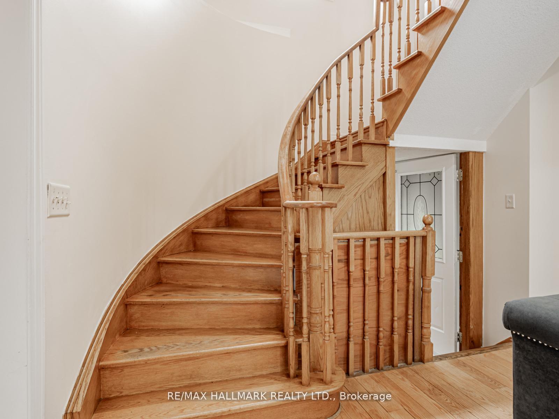
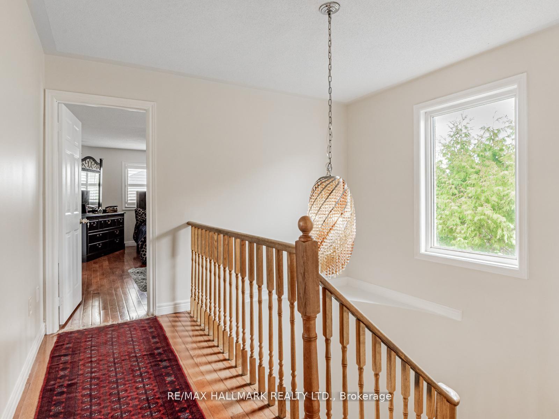
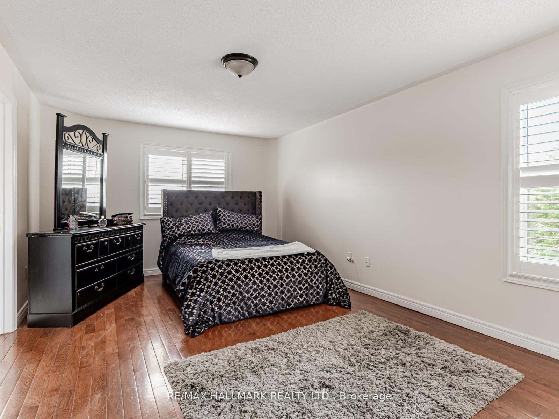


































| welcome to 156 Bachman Drive, home feature 4+1 bedrooms and 4 washroom, located in the wonderful maple neighbor hood. Total Living Space 2571 SqFt. Hugh Premium Pie-Shaped Lot Can Park 4 Cars, No Sidewalk Sitting On A Quiet Family Friendly Street, Direct access to garage,9" ceilings, Open Circular Oak Stairs, Separate Entrance, Granite Counter Top. freshly painted , brand new vinyl flooring in the basement, New garage DOOR installed, New Pot lights installed include freshly painted throughout ensure a move in ready experience for the new owners. Steps to Canada's Wonderland, Vaughan Mills, top-rated schools, restaurants, and the hospital, This home offers easy access to all essential amenities. Don't miss the opportunity to own this Gem. |
| Price | $1,379,888 |
| Taxes: | $5803.24 |
| Occupancy: | Owner |
| Address: | 156 Bachman Driv , Vaughan, L6A 3R7, York |
| Directions/Cross Streets: | Jane / Rutherford |
| Rooms: | 8 |
| Rooms +: | 1 |
| Bedrooms: | 4 |
| Bedrooms +: | 1 |
| Family Room: | T |
| Basement: | Apartment, Separate Ent |
| Level/Floor | Room | Length(ft) | Width(ft) | Descriptions | |
| Room 1 | Ground | Living Ro | 16.6 | 15.68 | Combined w/Dining |
| Room 2 | Ground | Dining Ro | 16.6 | 15.68 | Combined w/Dining |
| Room 3 | Ground | Family Ro | 15.88 | 9.71 | Hardwood Floor |
| Room 4 | Ground | Kitchen | 11.64 | 9.18 | Open Concept |
| Room 5 | Ground | Breakfast | 11.64 | 8.2 | W/O To Yard |
| Room 6 | Second | Primary B | 17.22 | 11.87 | Closet, 4 Pc Ensuite |
| Room 7 | Second | Bedroom 2 | 10.99 | 10 | Closet |
| Room 8 | Second | Bedroom 3 | 10.99 | 9.94 | Closet |
| Room 9 | Second | Bedroom 4 | 12.1 | 11.22 | Closet |
| Room 10 | Basement | Bedroom 5 | 10 | 10 | Closet, Vinyl Floor |
| Washroom Type | No. of Pieces | Level |
| Washroom Type 1 | 2 | Ground |
| Washroom Type 2 | 4 | Second |
| Washroom Type 3 | 4 | Second |
| Washroom Type 4 | 4 | Basement |
| Washroom Type 5 | 0 |
| Total Area: | 0.00 |
| Property Type: | Detached |
| Style: | 2-Storey |
| Exterior: | Brick |
| Garage Type: | Built-In |
| Drive Parking Spaces: | 4 |
| Pool: | None |
| Approximatly Square Footage: | 2000-2500 |
| CAC Included: | N |
| Water Included: | N |
| Cabel TV Included: | N |
| Common Elements Included: | N |
| Heat Included: | N |
| Parking Included: | N |
| Condo Tax Included: | N |
| Building Insurance Included: | N |
| Fireplace/Stove: | N |
| Heat Type: | Forced Air |
| Central Air Conditioning: | Central Air |
| Central Vac: | N |
| Laundry Level: | Syste |
| Ensuite Laundry: | F |
| Sewers: | Sewer |
$
%
Years
This calculator is for demonstration purposes only. Always consult a professional
financial advisor before making personal financial decisions.
| Although the information displayed is believed to be accurate, no warranties or representations are made of any kind. |
| RE/MAX HALLMARK REALTY LTD. |
- Listing -1 of 0
|
|

Zannatal Ferdoush
Sales Representative
Dir:
(416) 847-5288
Bus:
(416) 847-5288
| Virtual Tour | Book Showing | Email a Friend |
Jump To:
At a Glance:
| Type: | Freehold - Detached |
| Area: | York |
| Municipality: | Vaughan |
| Neighbourhood: | Maple |
| Style: | 2-Storey |
| Lot Size: | x 42.39(Metres) |
| Approximate Age: | |
| Tax: | $5,803.24 |
| Maintenance Fee: | $0 |
| Beds: | 4+1 |
| Baths: | 4 |
| Garage: | 0 |
| Fireplace: | N |
| Air Conditioning: | |
| Pool: | None |
Locatin Map:
Payment Calculator:

Listing added to your favorite list
Looking for resale homes?

By agreeing to Terms of Use, you will have ability to search up to 294574 listings and access to richer information than found on REALTOR.ca through my website.

