$3,000
Available - For Rent
Listing ID: E12191598
18 Nautical Way , Whitby, L1N 0N2, Durham
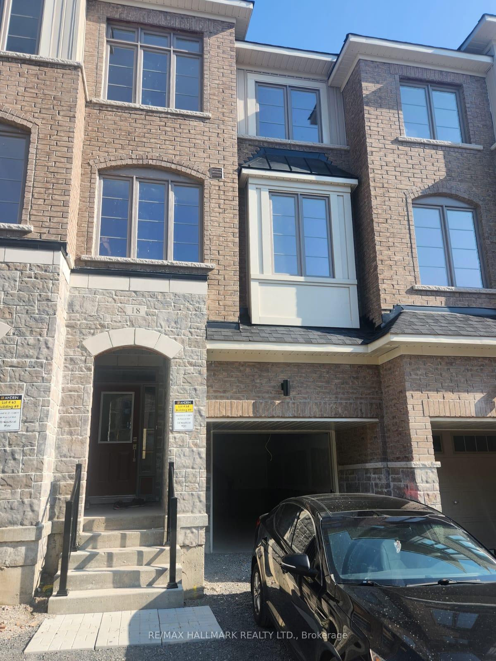
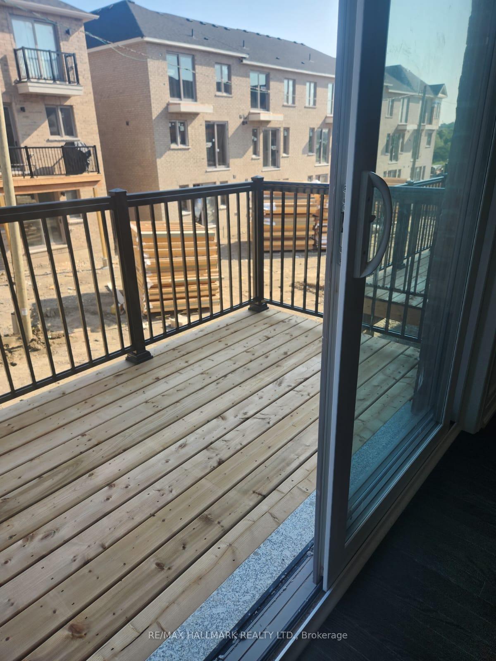
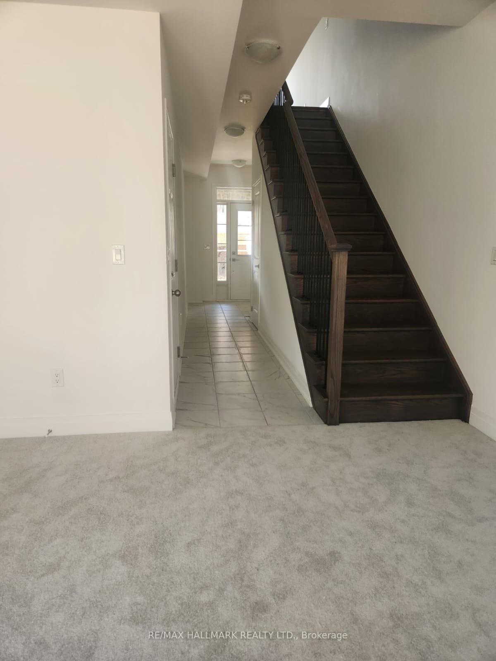
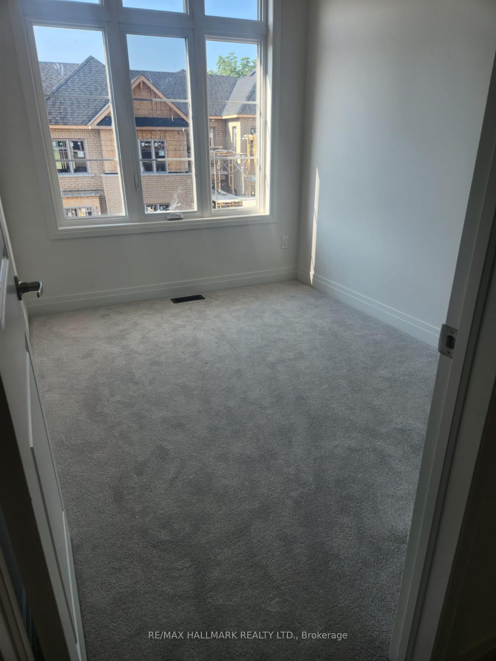
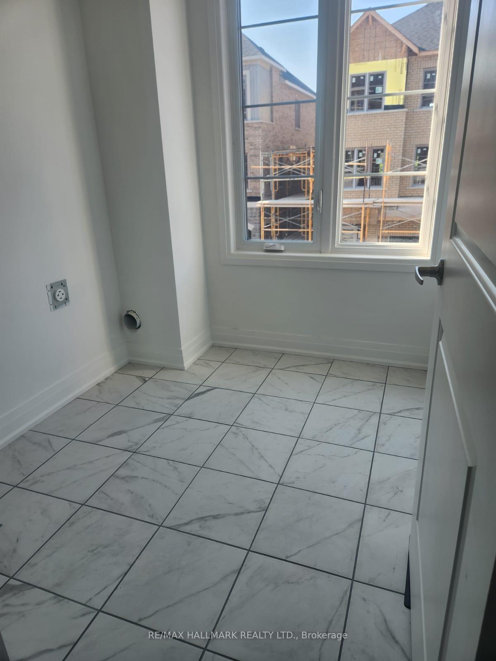
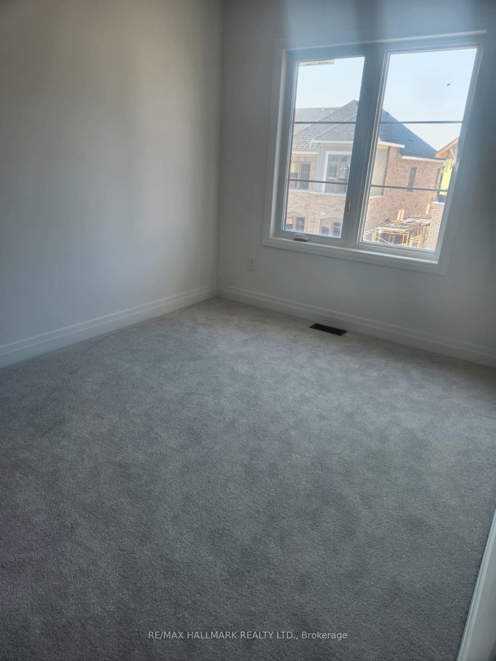
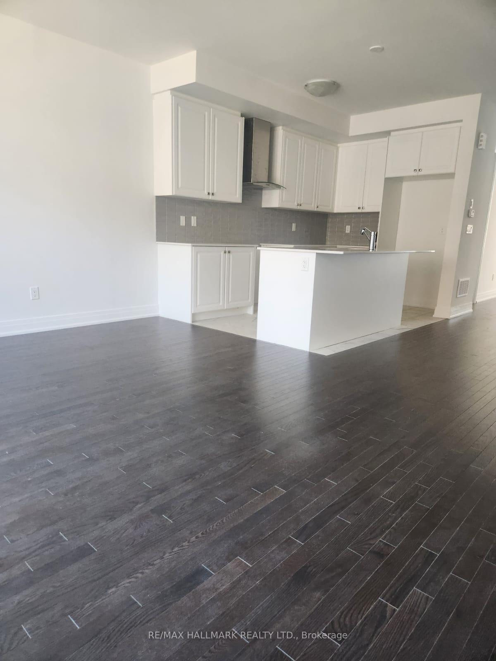

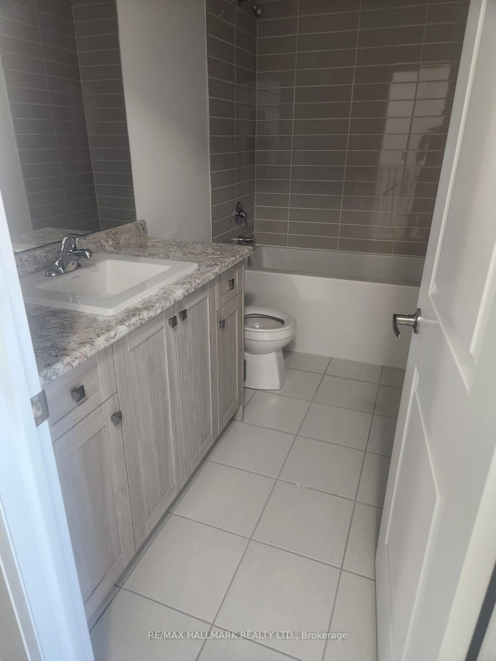
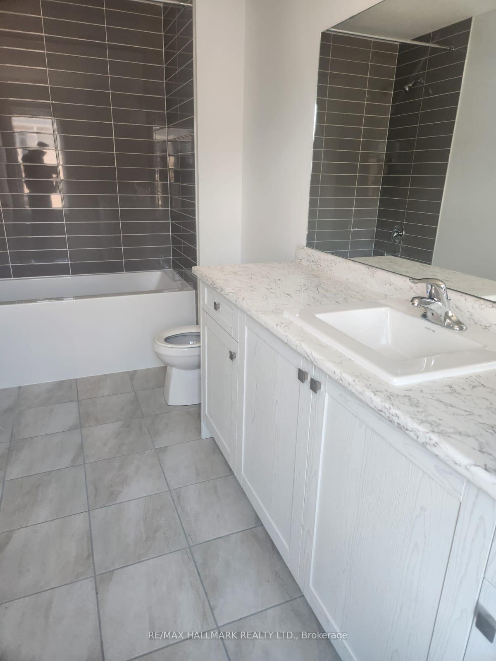
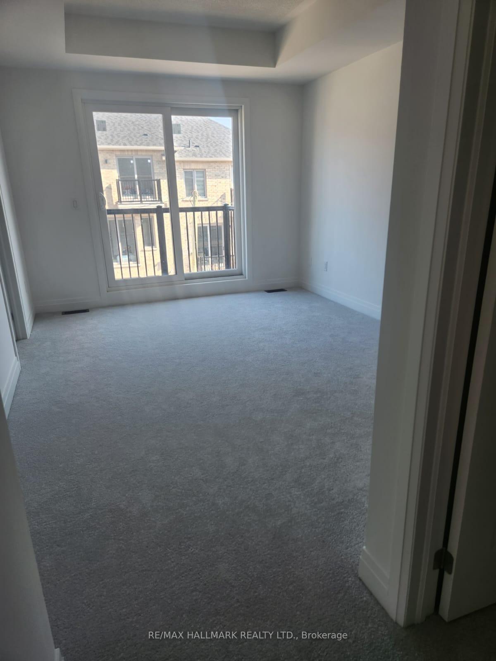
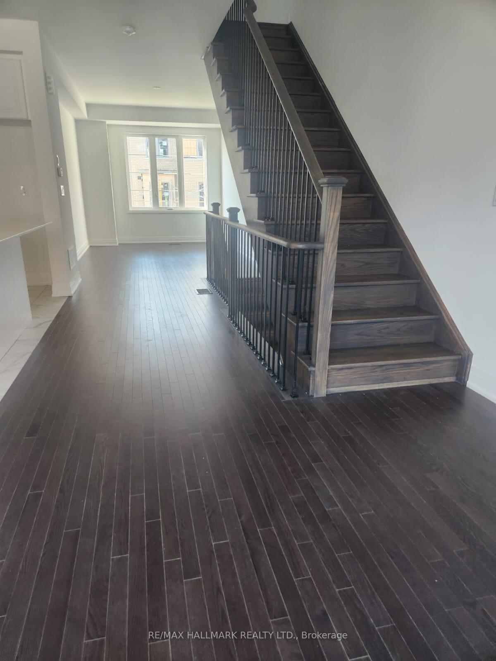












| Welcome to this stunning brand new three-storey townhouse located in the highly sought- after community of Port Whitby. This modern home features 3 spacious bedrooms and 3 contemporary bathrooms, offering both comfort and style for today's living. The beautifully designed kitchen boasts quartz countertops, a stylish backsplash, and a sleek glass range hood, perfect for both everyday use and entertaining. All bathrooms are finished with matching quartz counters, adding a touch of elegance throughout. Enjoy your morning coffee or evening unwind on the private balcony, providing a relaxing outdoor space. The home also includes a private garage and additional driveway parking, offering convenience and security. With open-concept living areas, premium finishes, and abundant natural light, this home is ideal for families or professionals. Conveniently situated near the waterfront, parks, schools, shopping, and transit, this Whitby gem offers modern living in a vibrant, well- connected community. |
| Price | $3,000 |
| Taxes: | $0.00 |
| Occupancy: | Vacant |
| Address: | 18 Nautical Way , Whitby, L1N 0N2, Durham |
| Directions/Cross Streets: | Victoria St E / St S |
| Rooms: | 6 |
| Rooms +: | 1 |
| Bedrooms: | 3 |
| Bedrooms +: | 0 |
| Family Room: | F |
| Basement: | None |
| Furnished: | Unfu |
| Level/Floor | Room | Length(ft) | Width(ft) | Descriptions | |
| Room 1 | Main | Recreatio | Walk-Out | ||
| Room 2 | Main | Family Ro | 11.61 | 11.09 | |
| Room 3 | Second | Living Ro | 14.99 | 8.99 | Open Concept, Hardwood Floor, Window |
| Room 4 | Second | Kitchen | 12 | 8.99 | Open Concept, Quartz Counter, Backsplash |
| Room 5 | Second | Dining Ro | 16.99 | 12 | Open Concept, Hardwood Floor, Balcony |
| Room 6 | Third | Primary B | 14.6 | 10.1 | Window, Closet |
| Room 7 | Third | Bedroom 2 | 10 | 8.99 | Window, Closet |
| Room 8 | Third | Bedroom 3 | 9.61 | 8.79 | Window, Closet |
| Washroom Type | No. of Pieces | Level |
| Washroom Type 1 | 2 | Main |
| Washroom Type 2 | 3 | Third |
| Washroom Type 3 | 3 | Third |
| Washroom Type 4 | 0 | |
| Washroom Type 5 | 0 |
| Total Area: | 0.00 |
| Approximatly Age: | 0-5 |
| Property Type: | Att/Row/Townhouse |
| Style: | 3-Storey |
| Exterior: | Brick, Stone |
| Garage Type: | Built-In |
| (Parking/)Drive: | Available |
| Drive Parking Spaces: | 1 |
| Park #1 | |
| Parking Type: | Available |
| Park #2 | |
| Parking Type: | Available |
| Pool: | None |
| Laundry Access: | Laundry Room |
| Approximatly Age: | 0-5 |
| Approximatly Square Footage: | 1500-2000 |
| CAC Included: | N |
| Water Included: | N |
| Cabel TV Included: | N |
| Common Elements Included: | N |
| Heat Included: | N |
| Parking Included: | Y |
| Condo Tax Included: | N |
| Building Insurance Included: | N |
| Fireplace/Stove: | N |
| Heat Type: | Forced Air |
| Central Air Conditioning: | Other |
| Central Vac: | N |
| Laundry Level: | Syste |
| Ensuite Laundry: | F |
| Sewers: | Sewer |
| Although the information displayed is believed to be accurate, no warranties or representations are made of any kind. |
| RE/MAX HALLMARK REALTY LTD. |
- Listing -1 of 0
|
|

Zannatal Ferdoush
Sales Representative
Dir:
(416) 847-5288
Bus:
(416) 847-5288
| Book Showing | Email a Friend |
Jump To:
At a Glance:
| Type: | Freehold - Att/Row/Townhouse |
| Area: | Durham |
| Municipality: | Whitby |
| Neighbourhood: | Port Whitby |
| Style: | 3-Storey |
| Lot Size: | x 87.11(Feet) |
| Approximate Age: | 0-5 |
| Tax: | $0 |
| Maintenance Fee: | $0 |
| Beds: | 3 |
| Baths: | 3 |
| Garage: | 0 |
| Fireplace: | N |
| Air Conditioning: | |
| Pool: | None |
Locatin Map:

Listing added to your favorite list
Looking for resale homes?

By agreeing to Terms of Use, you will have ability to search up to 294574 listings and access to richer information than found on REALTOR.ca through my website.

