$999,900
Available - For Sale
Listing ID: X12192607
7635 Wellington Road 7 N/A , Mapleton, N0B 1A0, Wellington
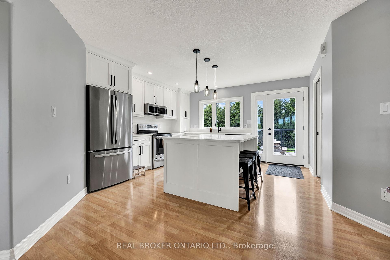
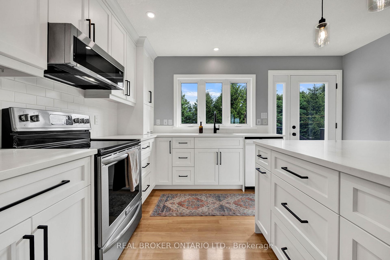
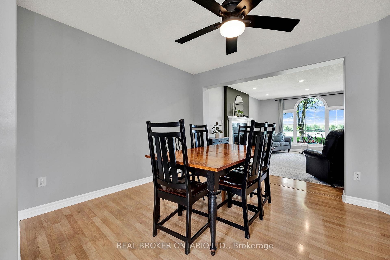
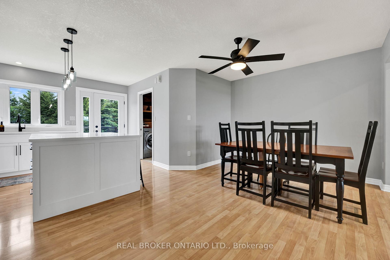
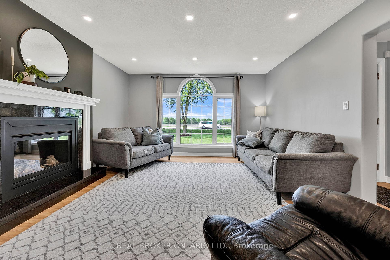

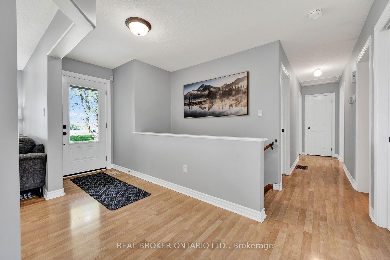
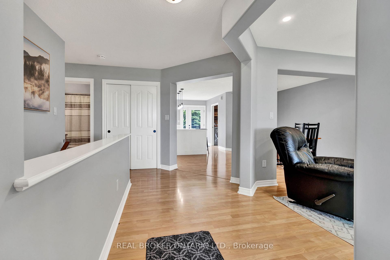
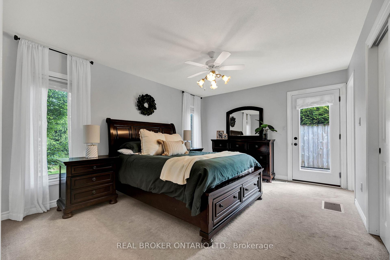
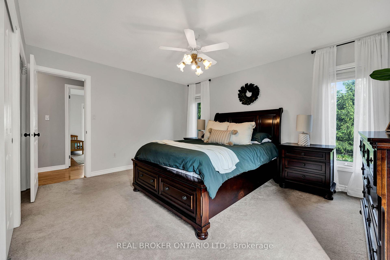
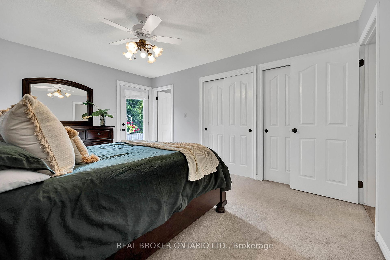
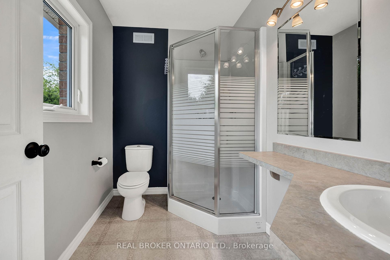
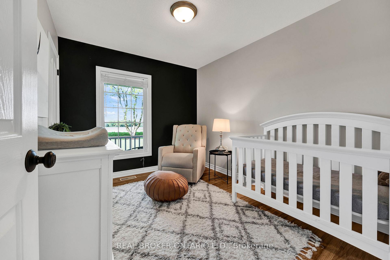
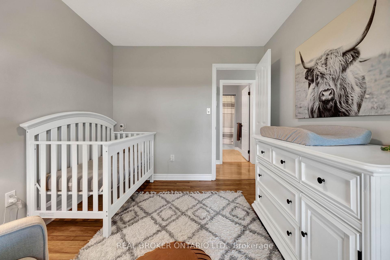
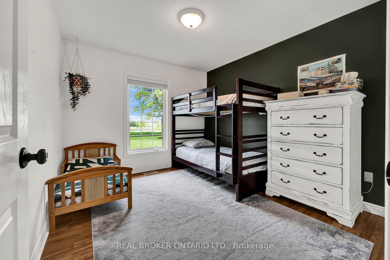
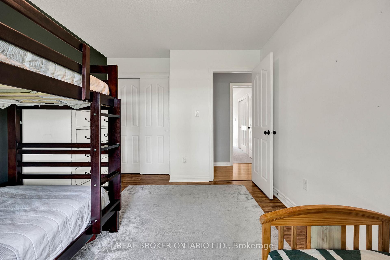

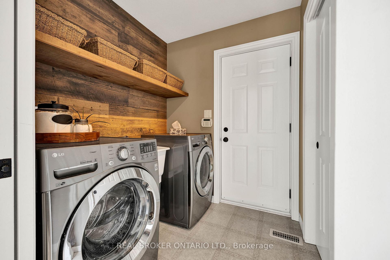
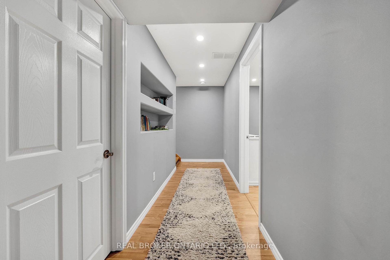
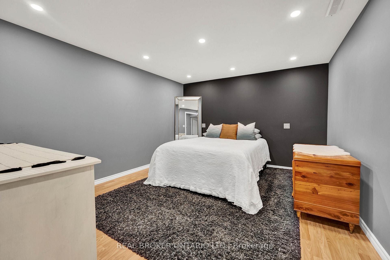
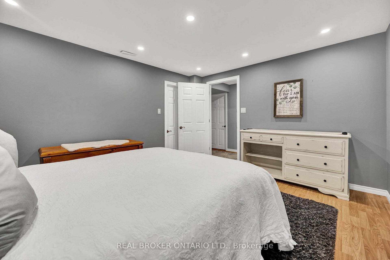
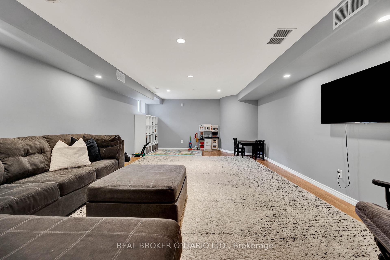
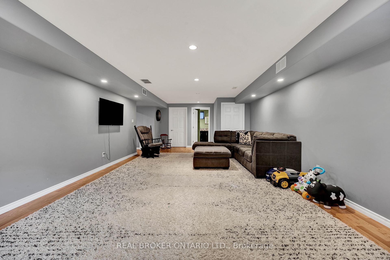
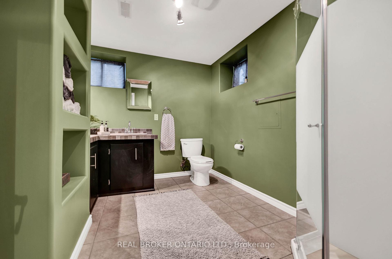
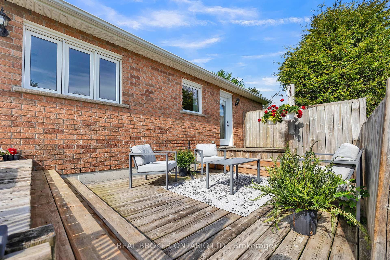

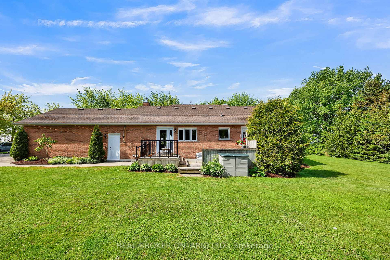
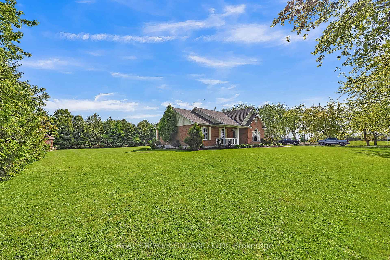
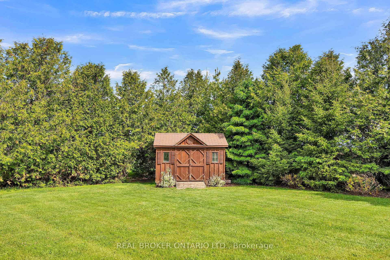
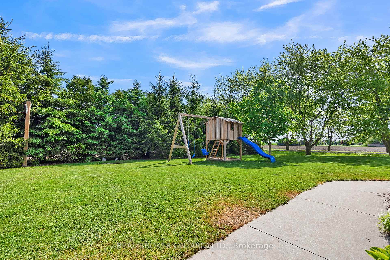
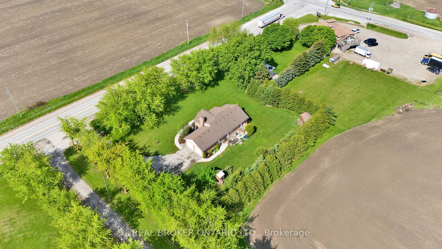

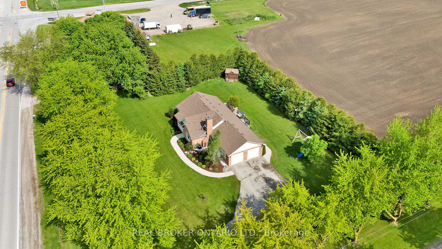
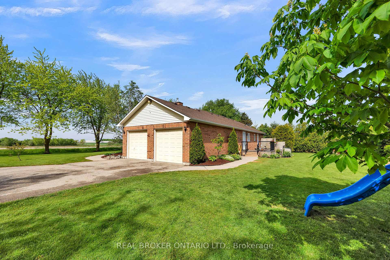
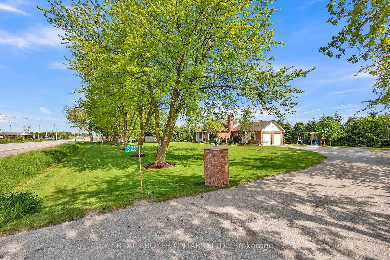

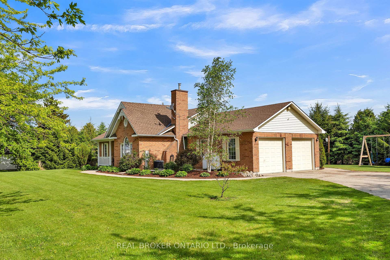
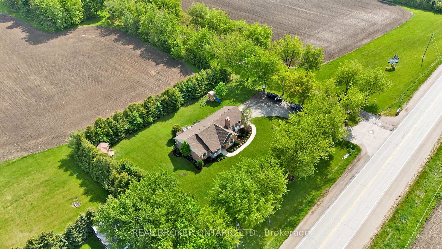
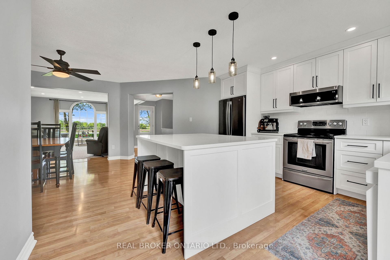







































| Nestled on just under an acre and surrounded by the quiet charm of the countryside, this beautifully updated 3-bedroom, 3-bathroom bungalow offers the perfect blend of comfort, style, and space just minutes from Elora, Drayton, and Arthur. The heart of the home is a modern, thoughtfully renovated kitchen with quality finishes and great flow into the bright main living area. The spacious primary suite features a private ensuite and direct walkout to the backyard ideal for morning coffee or evening relaxation. Downstairs, the fully finished basement adds even more living space, with a generous rec room and a separate den that's perfect for a home office, guest room, or personal gym. A two-car garage and a long driveway provide ample parking, while the expansive yard offers endless possibilities for gardening, entertaining, or simply enjoying the peaceful rural setting. Book a showing today! |
| Price | $999,900 |
| Taxes: | $4798.30 |
| Occupancy: | Owner |
| Address: | 7635 Wellington Road 7 N/A , Mapleton, N0B 1A0, Wellington |
| Acreage: | .50-1.99 |
| Directions/Cross Streets: | Wellington Road 12 |
| Rooms: | 9 |
| Rooms +: | 5 |
| Bedrooms: | 3 |
| Bedrooms +: | 0 |
| Family Room: | F |
| Basement: | Finished, Full |
| Level/Floor | Room | Length(ft) | Width(ft) | Descriptions | |
| Room 1 | Main | Bathroom | 5.64 | 7.9 | 3 Pc Bath |
| Room 2 | Main | Bathroom | 8.66 | 5.54 | 4 Pc Bath |
| Room 3 | Main | Bedroom | 11.12 | 9.05 | |
| Room 4 | Main | Bedroom | 12.3 | 9.97 | |
| Room 5 | Main | Dining Ro | 10.86 | 12.96 | |
| Room 6 | Main | Kitchen | 15.38 | 13.61 | |
| Room 7 | Main | Laundry | 15.65 | 13.38 | |
| Room 8 | Main | Primary B | 14.63 | 12 | |
| Room 9 | Main | Living Ro | 15.65 | 13.38 | |
| Room 10 | Basement | Bathroom | 7.9 | 9.97 | 3 Pc Bath |
| Room 11 | Basement | Den | 11.68 | 13.32 | |
| Room 12 | Basement | Recreatio | 14.46 | 29.13 | |
| Room 13 | Basement | Other | 4.85 | 10.3 | |
| Room 14 | Basement | Utility R | 20.57 | 23.45 |
| Washroom Type | No. of Pieces | Level |
| Washroom Type 1 | 4 | Main |
| Washroom Type 2 | 3 | Main |
| Washroom Type 3 | 3 | Basement |
| Washroom Type 4 | 0 | |
| Washroom Type 5 | 0 |
| Total Area: | 0.00 |
| Approximatly Age: | 16-30 |
| Property Type: | Detached |
| Style: | Bungalow |
| Exterior: | Brick Veneer, Vinyl Siding |
| Garage Type: | Attached |
| (Parking/)Drive: | Private Do |
| Drive Parking Spaces: | 4 |
| Park #1 | |
| Parking Type: | Private Do |
| Park #2 | |
| Parking Type: | Private Do |
| Pool: | None |
| Other Structures: | Shed |
| Approximatly Age: | 16-30 |
| Approximatly Square Footage: | 1100-1500 |
| CAC Included: | N |
| Water Included: | N |
| Cabel TV Included: | N |
| Common Elements Included: | N |
| Heat Included: | N |
| Parking Included: | N |
| Condo Tax Included: | N |
| Building Insurance Included: | N |
| Fireplace/Stove: | Y |
| Heat Type: | Forced Air |
| Central Air Conditioning: | Central Air |
| Central Vac: | N |
| Laundry Level: | Syste |
| Ensuite Laundry: | F |
| Sewers: | Septic |
$
%
Years
This calculator is for demonstration purposes only. Always consult a professional
financial advisor before making personal financial decisions.
| Although the information displayed is believed to be accurate, no warranties or representations are made of any kind. |
| REAL BROKER ONTARIO LTD. |
- Listing -1 of 0
|
|

Zannatal Ferdoush
Sales Representative
Dir:
(416) 847-5288
Bus:
(416) 847-5288
| Virtual Tour | Book Showing | Email a Friend |
Jump To:
At a Glance:
| Type: | Freehold - Detached |
| Area: | Wellington |
| Municipality: | Mapleton |
| Neighbourhood: | Rural Mapleton |
| Style: | Bungalow |
| Lot Size: | x 160.00(Feet) |
| Approximate Age: | 16-30 |
| Tax: | $4,798.3 |
| Maintenance Fee: | $0 |
| Beds: | 3 |
| Baths: | 3 |
| Garage: | 0 |
| Fireplace: | Y |
| Air Conditioning: | |
| Pool: | None |
Locatin Map:
Payment Calculator:

Listing added to your favorite list
Looking for resale homes?

By agreeing to Terms of Use, you will have ability to search up to 294574 listings and access to richer information than found on REALTOR.ca through my website.

