$1,699,900
Available - For Sale
Listing ID: N12181938
3572 Linda Stre , Innisfil, L9S 2L2, Simcoe
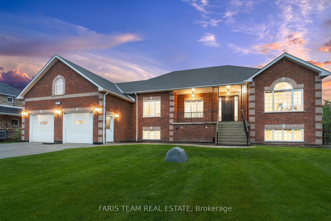























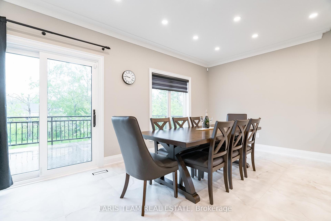
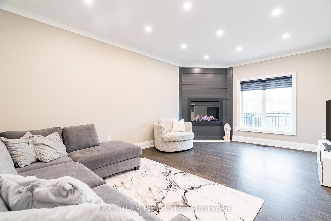
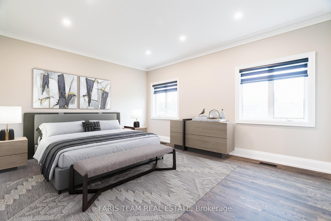
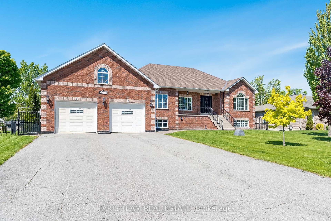
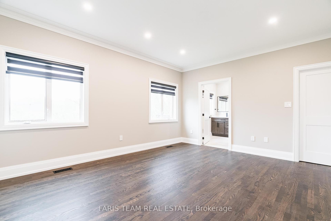
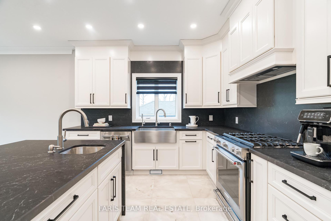
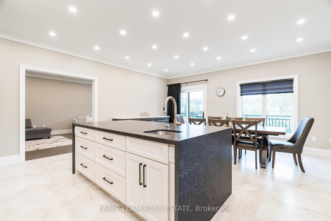
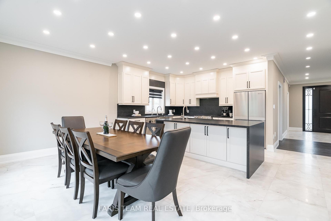
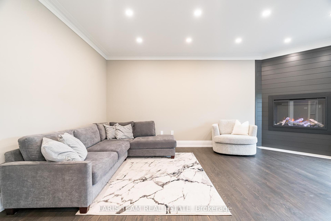
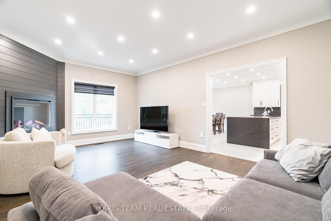
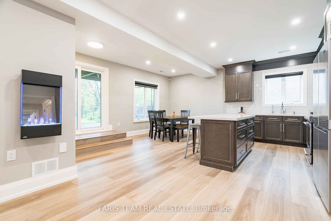
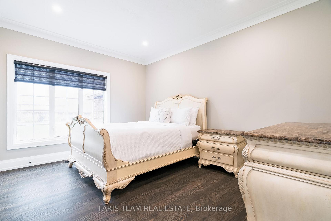
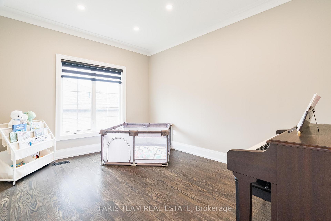
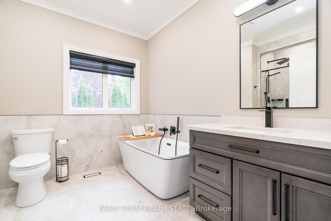
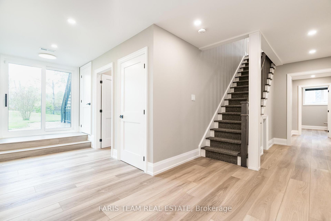
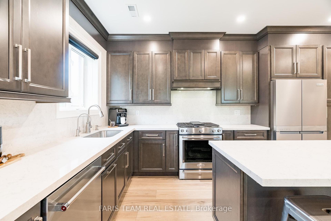
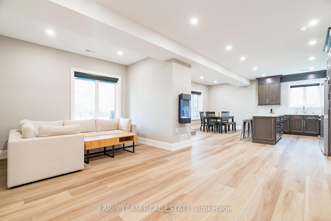
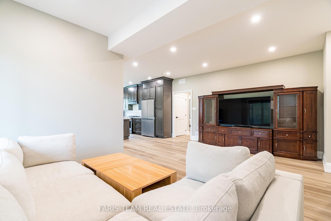
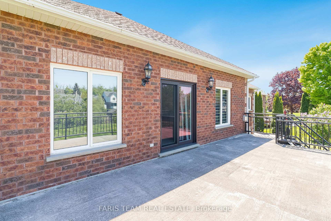
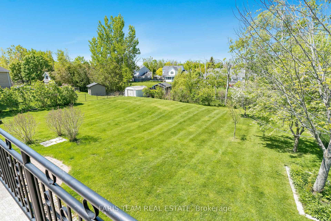
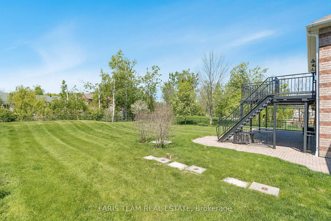
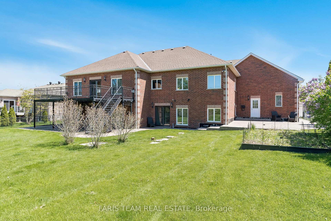
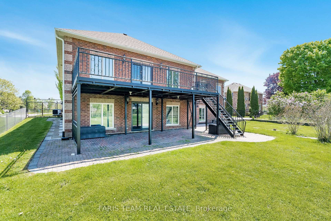
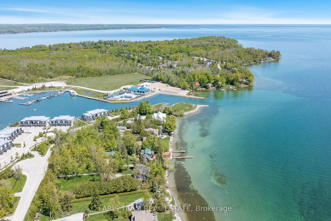
























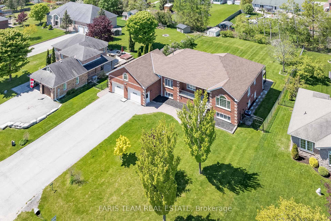
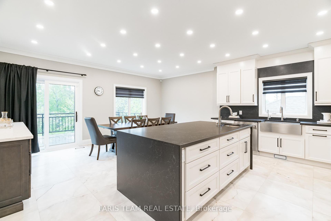
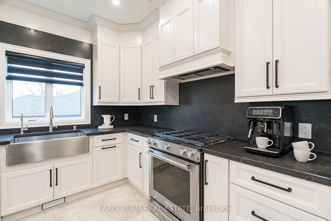
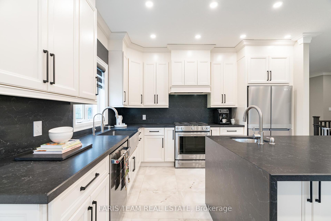


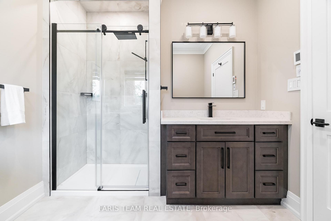
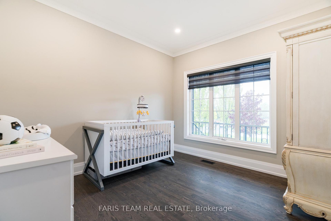
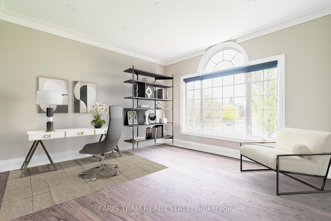
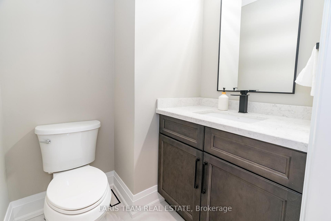

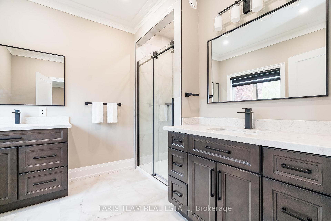
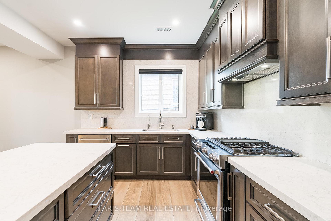
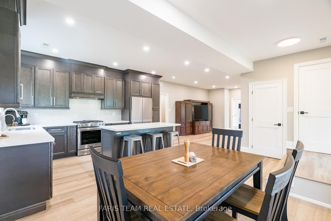
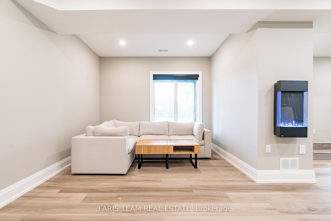
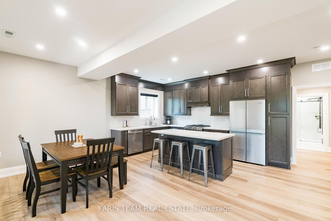
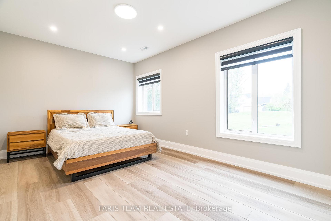
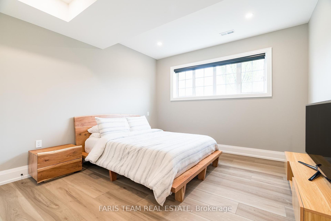
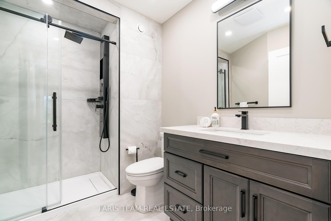
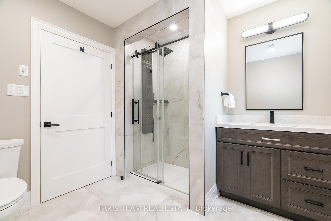
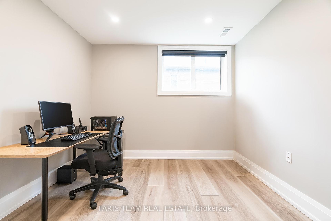
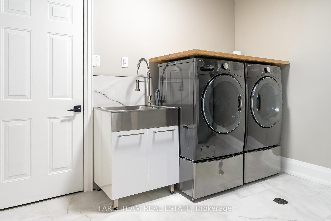
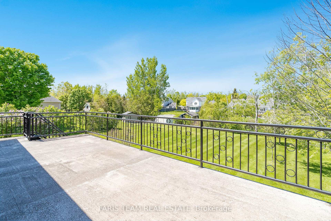
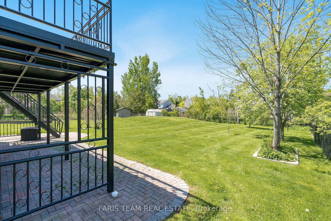
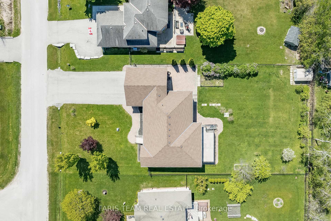
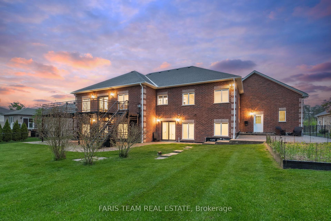
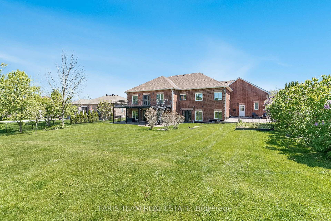



































































































| Top Reasons You Will Love This Home: Bungalow living, elevated, boldly updated, and beautifully located; welcome to a stunning, turn-key home offering over 4,600 square feet of beautifully finished space, including a bright walkout basement designed for multi-generational living or rental potential, with 2,200+ square feet above grade and nearly 2,400 square feet below, this home is ideal for entertaining, relaxing, or accommodating extended family, with the lower level featuring four spacious bedrooms, a cozy family room, a modern second kitchen, two 3-piece bathrooms, and multiple walkouts to private outdoor areas, perfect as an income suite or guest retreat. Completely renovated in 2024 with every inch of this home thoughtfully updated with 9' ceilings on both levels, refinished hardwood, oversized porcelain tiles, and expansive windows that bring in abundant natural light, along with the main level including one powder room, a 3-piece ensuite in the primary, and 4-piece main bathroom. No detail has been overlooked, such as new crown moulding, designer lighting, heated flooring in the main level bathrooms, and a fully renovated kitchen including a stylish backsplash, upgraded countertops, and brand-new stainless-steel appliances; also find in the secondary kitchen and additional enhancements including LED pot lights, a new furnace, humidifier, and thermostat, a water softener and UV purification system, and smart garage door openers. The rare 944 square foot tandem garage fits three vehicles with hoist-ready height, plus a nine-car paved driveway, perfect for guests, toys, or your auto collection. Just a short walk to Glenhaven Beach and minutes from Friday Harbour Resort, you'll enjoy the perfect blend of lakeside serenity and resort-style amenities, from boating and dining to golf and year-round events. 2.298 above grade sq.ft. plus a finished basement. *Please note some images have been virtually staged to show the potential of the home. |
| Price | $1,699,900 |
| Taxes: | $6474.02 |
| Occupancy: | Owner |
| Address: | 3572 Linda Stre , Innisfil, L9S 2L2, Simcoe |
| Acreage: | < .50 |
| Directions/Cross Streets: | Edna St/Linda St |
| Rooms: | 7 |
| Rooms +: | 7 |
| Bedrooms: | 3 |
| Bedrooms +: | 4 |
| Family Room: | T |
| Basement: | Finished wit, Full |
| Level/Floor | Room | Length(ft) | Width(ft) | Descriptions | |
| Room 1 | Main | Kitchen | 21.02 | 18.07 | Combined w/Dining, Porcelain Floor, W/O To Deck |
| Room 2 | Main | Living Ro | 19.25 | 13.09 | Hardwood Floor, Gas Fireplace, Crown Moulding |
| Room 3 | Main | Family Ro | 12.99 | 10.63 | Hardwood Floor, Large Window, Recessed Lighting |
| Room 4 | Main | Office | 12.99 | 12.99 | Hardwood Floor, Crown Moulding, Large Window |
| Room 5 | Main | Primary B | 16.07 | 13.84 | 3 Pc Ensuite, Hardwood Floor, Walk-In Closet(s) |
| Room 6 | Main | Bedroom | 16.01 | 11.15 | Hardwood Floor, Closet, Window |
| Room 7 | Main | Bedroom | 11.28 | 10.36 | Hardwood Floor, Closet, Large Window |
| Room 8 | Basement | Kitchen | 19.09 | 17.42 | Combined w/Dining, Vinyl Floor, W/O To Yard |
| Room 9 | Basement | Family Ro | 19.12 | 18.47 | Vinyl Floor, Recessed Lighting, Window |
| Room 10 | Basement | Bedroom | 17.12 | 14.17 | Vinyl Floor, Closet, Large Window |
| Room 11 | Basement | Bedroom | 16.17 | 11.22 | Vinyl Floor, Large Window, Recessed Lighting |
| Room 12 | Basement | Bedroom | 12.53 | 11.15 | Vinyl Floor, Closet, Large Window |
| Room 13 | Basement | Bedroom | 10.33 | 10.07 | Vinyl Floor, Closet, Window |
| Room 14 | Basement | Laundry | 10.73 | 10.36 | Porcelain Floor, Laundry Sink |
| Washroom Type | No. of Pieces | Level |
| Washroom Type 1 | 2 | Main |
| Washroom Type 2 | 3 | Main |
| Washroom Type 3 | 4 | Main |
| Washroom Type 4 | 3 | Basement |
| Washroom Type 5 | 0 |
| Total Area: | 0.00 |
| Approximatly Age: | 16-30 |
| Property Type: | Detached |
| Style: | Bungalow |
| Exterior: | Brick |
| Garage Type: | Attached |
| (Parking/)Drive: | Available |
| Drive Parking Spaces: | 9 |
| Park #1 | |
| Parking Type: | Available |
| Park #2 | |
| Parking Type: | Available |
| Pool: | None |
| Approximatly Age: | 16-30 |
| Approximatly Square Footage: | 2000-2500 |
| Property Features: | Beach, Fenced Yard |
| CAC Included: | N |
| Water Included: | N |
| Cabel TV Included: | N |
| Common Elements Included: | N |
| Heat Included: | N |
| Parking Included: | N |
| Condo Tax Included: | N |
| Building Insurance Included: | N |
| Fireplace/Stove: | Y |
| Heat Type: | Forced Air |
| Central Air Conditioning: | Central Air |
| Central Vac: | N |
| Laundry Level: | Syste |
| Ensuite Laundry: | F |
| Sewers: | Septic |
| Water: | Drilled W |
| Water Supply Types: | Drilled Well |
$
%
Years
This calculator is for demonstration purposes only. Always consult a professional
financial advisor before making personal financial decisions.
| Although the information displayed is believed to be accurate, no warranties or representations are made of any kind. |
| FARIS TEAM REAL ESTATE |
- Listing -1 of 0
|
|

Zannatal Ferdoush
Sales Representative
Dir:
(416) 847-5288
Bus:
(416) 847-5288
| Virtual Tour | Book Showing | Email a Friend |
Jump To:
At a Glance:
| Type: | Freehold - Detached |
| Area: | Simcoe |
| Municipality: | Innisfil |
| Neighbourhood: | Rural Innisfil |
| Style: | Bungalow |
| Lot Size: | x 213.00(Feet) |
| Approximate Age: | 16-30 |
| Tax: | $6,474.02 |
| Maintenance Fee: | $0 |
| Beds: | 3+4 |
| Baths: | 5 |
| Garage: | 0 |
| Fireplace: | Y |
| Air Conditioning: | |
| Pool: | None |
Locatin Map:
Payment Calculator:

Listing added to your favorite list
Looking for resale homes?

By agreeing to Terms of Use, you will have ability to search up to 315593 listings and access to richer information than found on REALTOR.ca through my website.

