$718,000
Available - For Sale
Listing ID: C12127517
4001 Don Mills Road , Toronto, M2H 3J8, Toronto
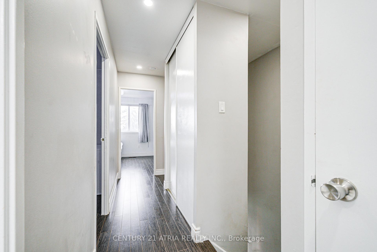
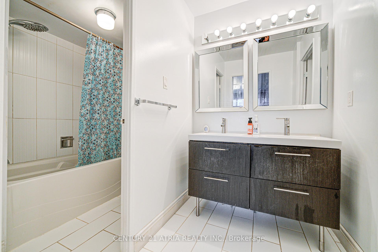
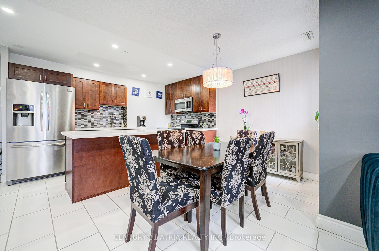
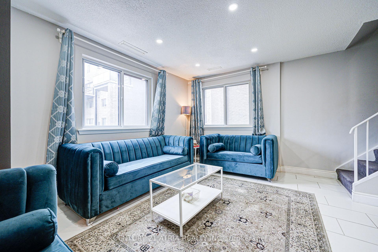
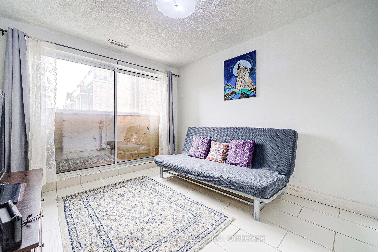
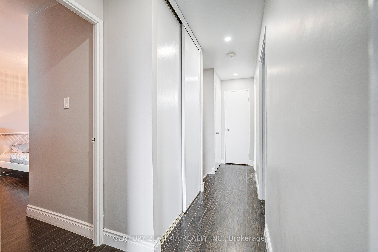
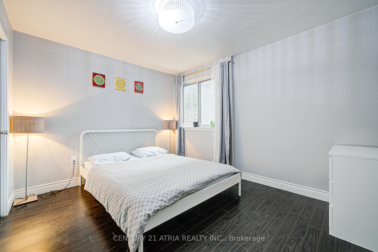
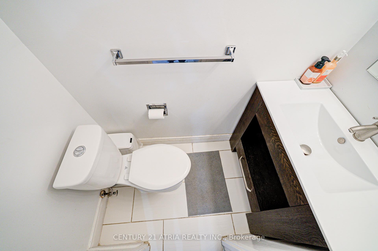
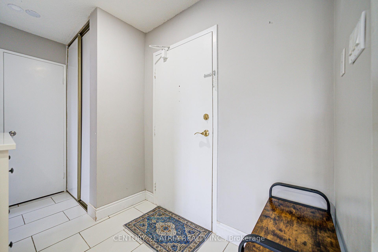
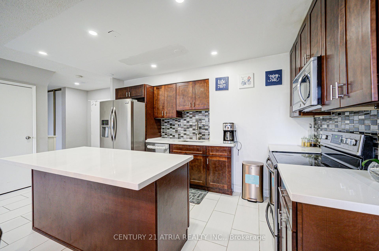
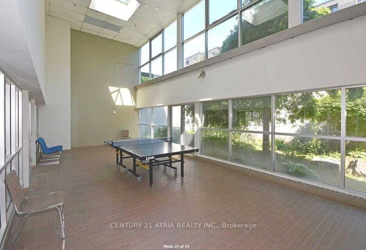
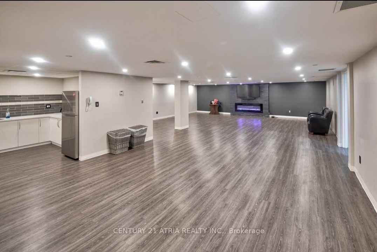
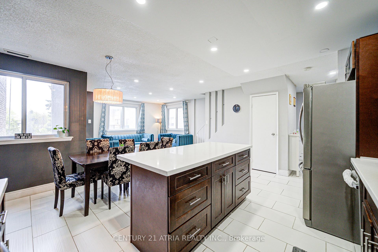
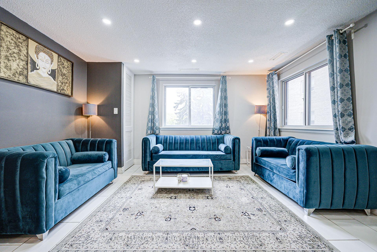
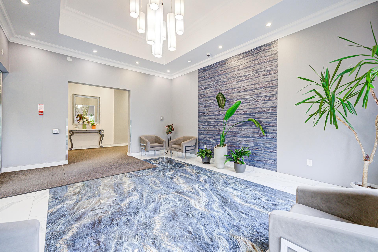
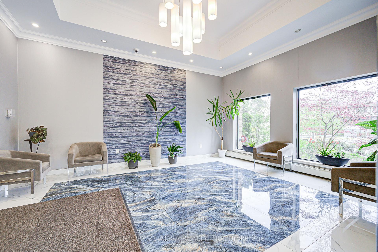
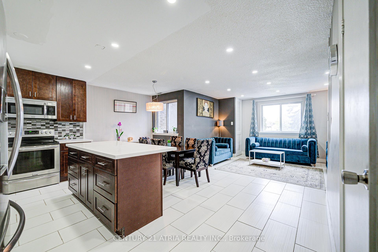
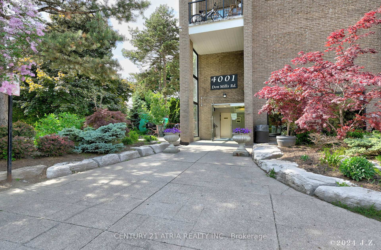
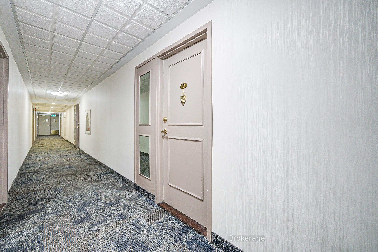
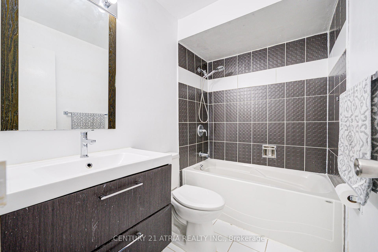
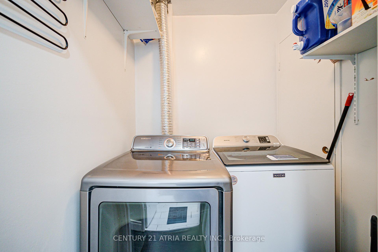
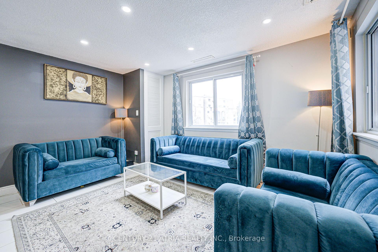
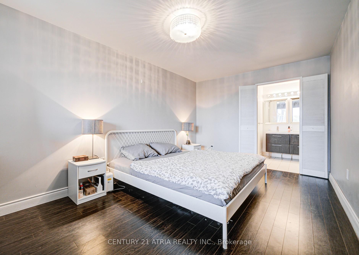
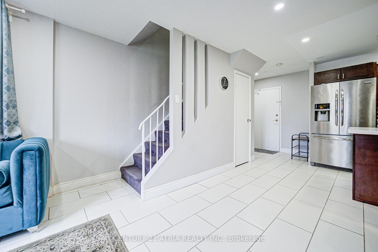
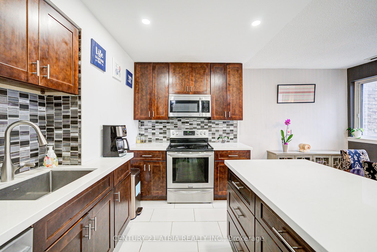
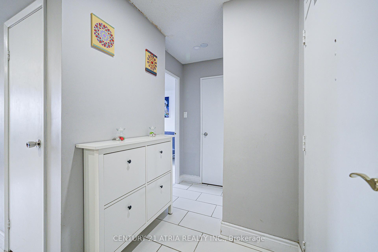
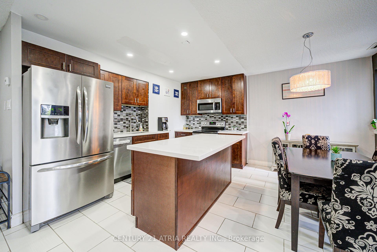
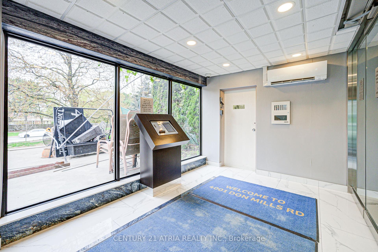
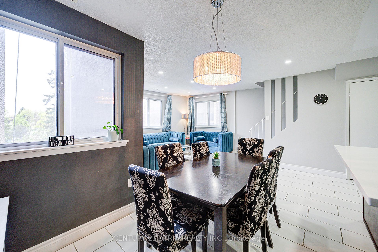
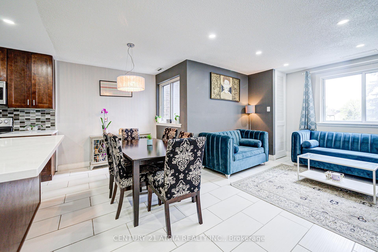
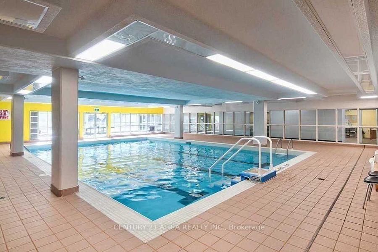
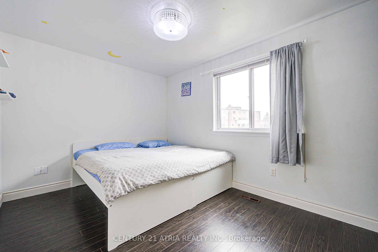
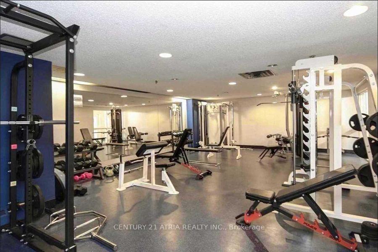
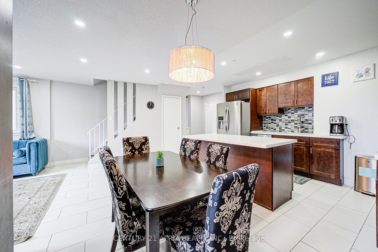
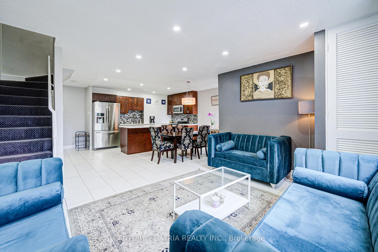
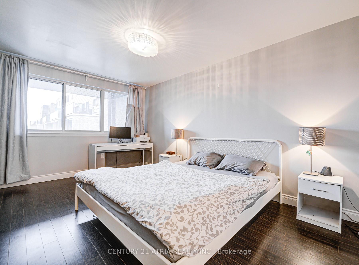




































| Remarks*** Rarely Available 4beds 3baths 2-level Condo Townhouse *** Located in the Highly-Sought-After Arbor Glen Community *** Featuring Open Concept Living & Dining with Pot lights & Center Island *** Updated Kitchen with Stainless Steels Appliances *** Master Bedroom comes with a 4pcs Ensuite & walk-in closet, All-inclusive Condo fee, East View With Lots Of Natural Sunlight & Overlooking At The Beautiful Courtyard *** All Utilities Are Included & Rec Membership For The Whole Family *** A Brand New Balcony With Pixel Glass Is Ready For You To Enjoy The Summer. *** Great Space For a Growing Family *** Great Opportunity For You To Lock In Now So You Can Move And Settle Down Before New School Year Starts *** |
| Price | $718,000 |
| Taxes: | $2053.51 |
| Occupancy: | Owner |
| Address: | 4001 Don Mills Road , Toronto, M2H 3J8, Toronto |
| Postal Code: | M2H 3J8 |
| Province/State: | Toronto |
| Directions/Cross Streets: | DON MILLS & STEELES AVE |
| Level/Floor | Room | Length(ft) | Width(ft) | Descriptions | |
| Room 1 | Main | Living Ro | 14.63 | 7.48 | Large Window, Pot Lights, East View |
| Room 2 | Main | Dining Ro | 16.56 | 14.83 | Combined w/Kitchen, Tile Floor, Open Concept |
| Room 3 | Main | Kitchen | 16.56 | 14.83 | Stainless Steel Appl, Open Concept, Window |
| Room 4 | Main | Bedroom 4 | 11.91 | 9.84 | W/O To Balcony, Walk-In Closet(s), Tile Floor |
| Room 5 | Second | Primary B | 16.63 | 9.87 | 4 Pc Ensuite, Walk-In Closet(s), East View |
| Room 6 | Second | Bedroom 2 | 13.28 | 9.32 | Window, Closet, East View |
| Room 7 | Second | Bedroom 3 | 11.71 | 10.14 | Window, Closet, East View |
| Washroom Type | No. of Pieces | Level |
| Washroom Type 1 | 4 | Second |
| Washroom Type 2 | 4 | Second |
| Washroom Type 3 | 2 | Main |
| Washroom Type 4 | 0 | |
| Washroom Type 5 | 0 | |
| Washroom Type 6 | 4 | Second |
| Washroom Type 7 | 4 | Second |
| Washroom Type 8 | 2 | Main |
| Washroom Type 9 | 0 | |
| Washroom Type 10 | 0 |
| Total Area: | 0.00 |
| Approximatly Age: | 31-50 |
| Washrooms: | 3 |
| Heat Type: | Forced Air |
| Central Air Conditioning: | Central Air |
$
%
Years
This calculator is for demonstration purposes only. Always consult a professional
financial advisor before making personal financial decisions.
| Although the information displayed is believed to be accurate, no warranties or representations are made of any kind. |
| CENTURY 21 ATRIA REALTY INC. |
- Listing -1 of 0
|
|

Zannatal Ferdoush
Sales Representative
Dir:
(416) 847-5288
Bus:
(416) 847-5288
| Book Showing | Email a Friend |
Jump To:
At a Glance:
| Type: | Com - Condo Townhouse |
| Area: | Toronto |
| Municipality: | Toronto C15 |
| Neighbourhood: | Hillcrest Village |
| Style: | 2-Storey |
| Lot Size: | x 0.00() |
| Approximate Age: | 31-50 |
| Tax: | $2,053.51 |
| Maintenance Fee: | $1,065.58 |
| Beds: | 4 |
| Baths: | 3 |
| Garage: | 0 |
| Fireplace: | N |
| Air Conditioning: | |
| Pool: |
Locatin Map:
Payment Calculator:

Listing added to your favorite list
Looking for resale homes?

By agreeing to Terms of Use, you will have ability to search up to 319390 listings and access to richer information than found on REALTOR.ca through my website.

