$999,900
Available - For Sale
Listing ID: W11985875
76 Willerton Clos , Brampton, L6V 4J2, Peel
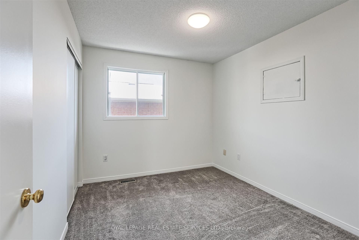


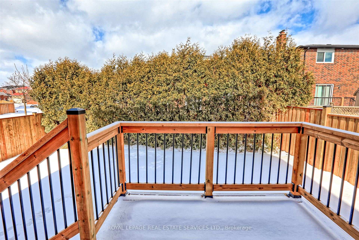
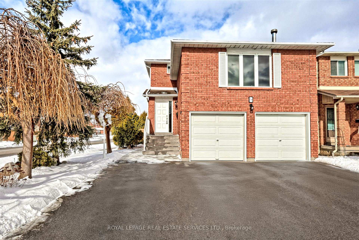
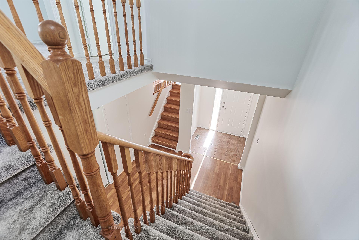
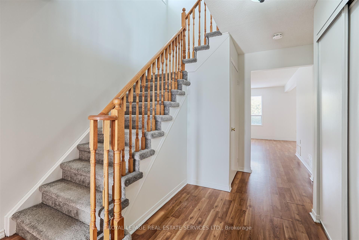
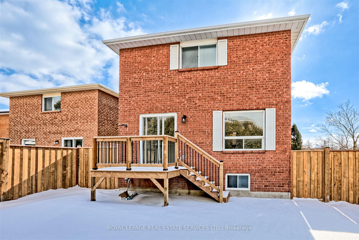
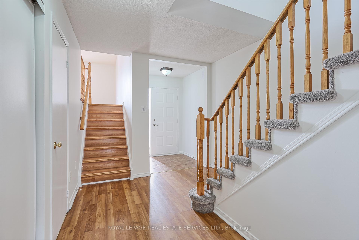
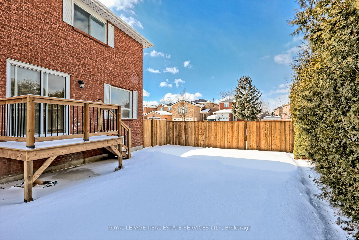
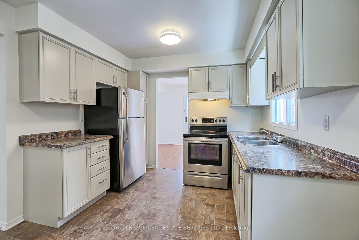
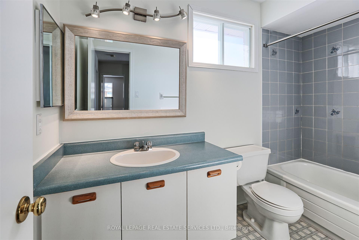
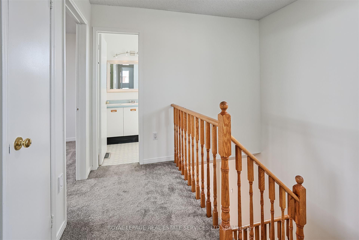
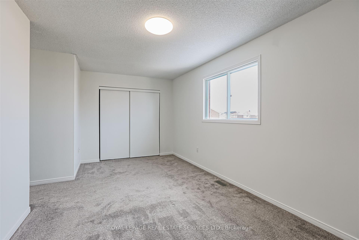
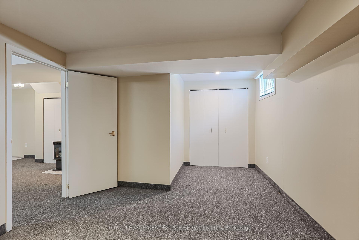
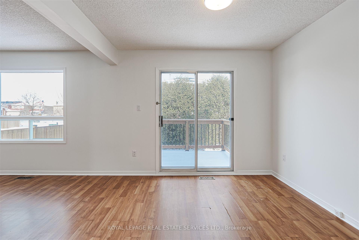
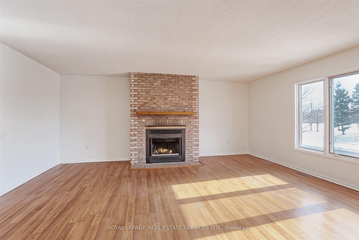
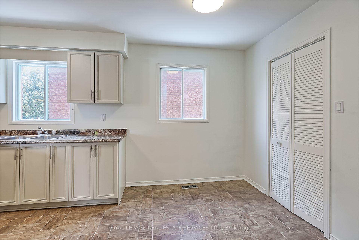
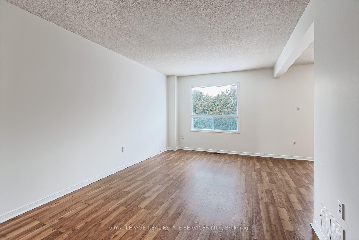
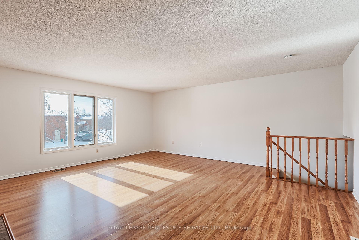
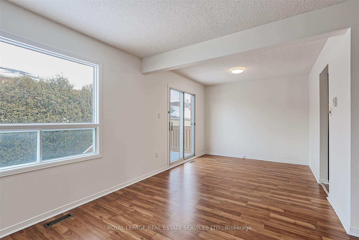
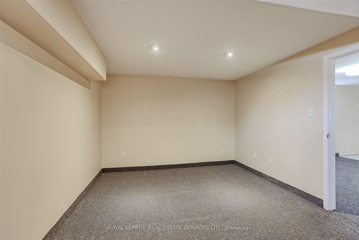
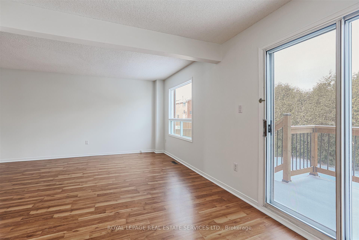
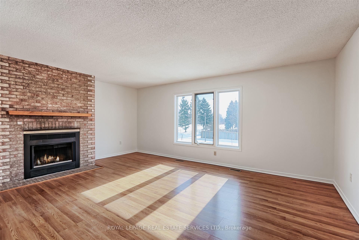
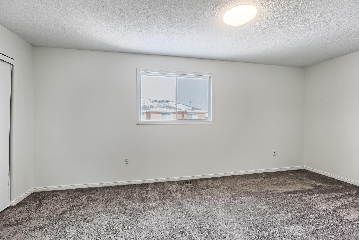
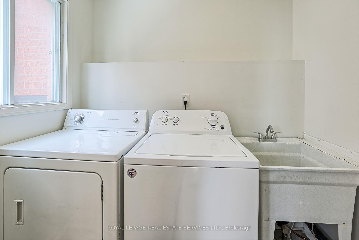
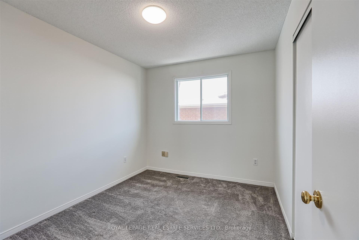
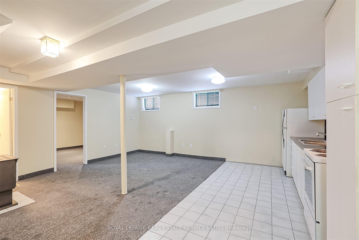
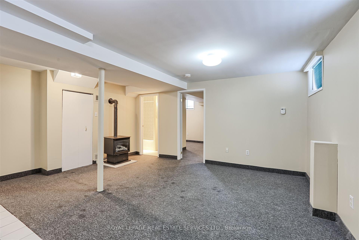
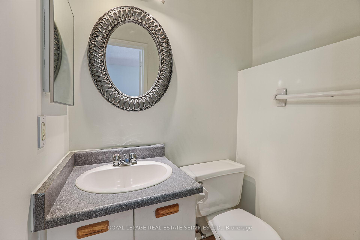
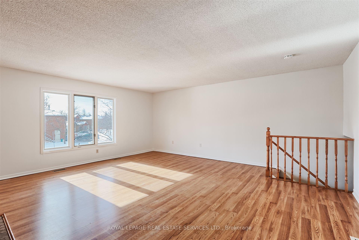
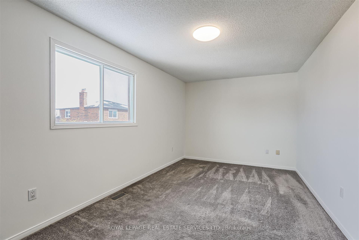
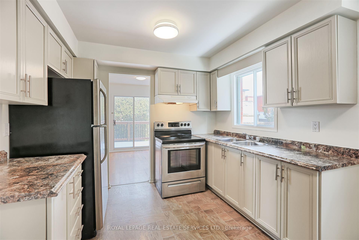
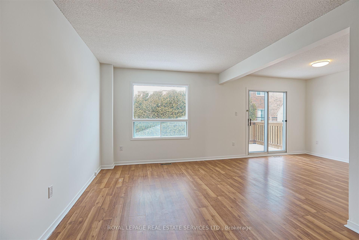
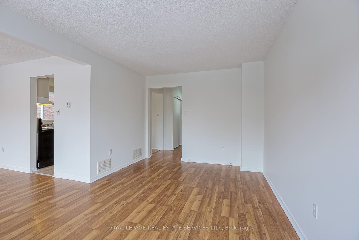
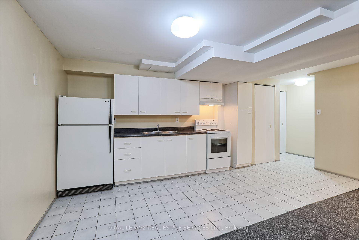
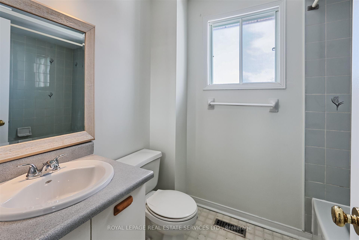
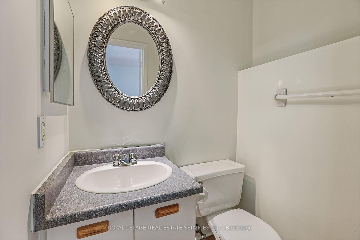
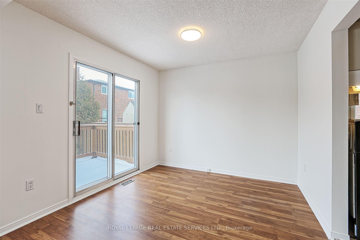
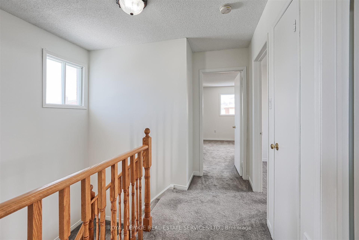
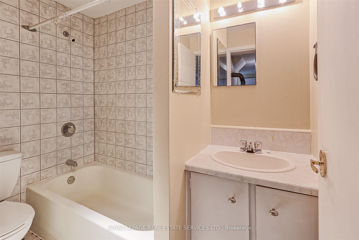
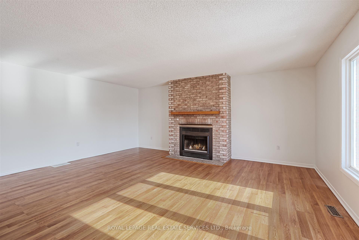










































| Large Corner Lot Home ! Absolutely Gorgeous & Well maintained Home. Large spacious living room, family room, kitchen and room for office , with Beautiful walk out backyard. 3 + 1 Bedrooms, 4 washrooms, large windows plenty of light ! Separate Entrance to basement ! 1 bedroom self contained unit. Tons of parking with extra large driveway, two full sized garages. Close to HWY, Public transit, Malls . |
| Price | $999,900 |
| Taxes: | $5000.00 |
| Occupancy: | Vacant |
| Address: | 76 Willerton Clos , Brampton, L6V 4J2, Peel |
| Directions/Cross Streets: | Bovaird & Kennedy |
| Rooms: | 14 |
| Bedrooms: | 4 |
| Bedrooms +: | 0 |
| Family Room: | T |
| Basement: | Separate Ent, Finished wit |
| Level/Floor | Room | Length(ft) | Width(ft) | Descriptions | |
| Room 1 | Main | Kitchen | 9.81 | 14.83 | Eat-in Kitchen, Modern Kitchen, Ceramic Backsplash |
| Room 2 | Main | Dining Ro | 10.04 | 16.33 | W/O To Porch |
| Room 3 | Main | Office | 9.91 | 9.61 | |
| Room 4 | Main | Living Ro | 18.76 | 19.38 | Brick Fireplace |
| Room 5 | Second | Bedroom | 17.97 | 14.24 | 3 Pc Ensuite, Large Closet, Large Window |
| Room 6 | Second | Bedroom 2 | 10.33 | 8.99 | |
| Room 7 | Second | Bedroom 3 | 10.56 | 9.15 | |
| Room 8 | Second | Bathroom | 9.18 | 4.92 | 3 Pc Bath |
| Room 9 | Basement | Bedroom 4 | 10.99 | 17.55 | 3 Pc Ensuite |
| Room 10 | Basement | Kitchen | 10.17 | 16.73 | Eat-in Kitchen, Breakfast Area |
| Room 11 | Basement | Dining Ro | 9.05 | 15.65 | Combined w/Kitchen |
| Washroom Type | No. of Pieces | Level |
| Washroom Type 1 | 3 | Main |
| Washroom Type 2 | 4 | Second |
| Washroom Type 3 | 4 | Basement |
| Washroom Type 4 | 0 | |
| Washroom Type 5 | 0 | |
| Washroom Type 6 | 3 | Main |
| Washroom Type 7 | 4 | Second |
| Washroom Type 8 | 4 | Basement |
| Washroom Type 9 | 0 | |
| Washroom Type 10 | 0 |
| Total Area: | 0.00 |
| Approximatly Age: | 16-30 |
| Property Type: | Detached |
| Style: | 2-Storey |
| Exterior: | Brick |
| Garage Type: | Attached |
| Drive Parking Spaces: | 5 |
| Pool: | None |
| Approximatly Age: | 16-30 |
| Approximatly Square Footage: | 2000-2500 |
| CAC Included: | N |
| Water Included: | N |
| Cabel TV Included: | N |
| Common Elements Included: | N |
| Heat Included: | N |
| Parking Included: | N |
| Condo Tax Included: | N |
| Building Insurance Included: | N |
| Fireplace/Stove: | Y |
| Heat Type: | Forced Air |
| Central Air Conditioning: | Central Air |
| Central Vac: | N |
| Laundry Level: | Syste |
| Ensuite Laundry: | F |
| Sewers: | Sewer |
$
%
Years
This calculator is for demonstration purposes only. Always consult a professional
financial advisor before making personal financial decisions.
| Although the information displayed is believed to be accurate, no warranties or representations are made of any kind. |
| ROYAL LEPAGE REAL ESTATE SERVICES LTD. |
- Listing -1 of 0
|
|

Zannatal Ferdoush
Sales Representative
Dir:
(416) 847-5288
Bus:
(416) 847-5288
| Virtual Tour | Book Showing | Email a Friend |
Jump To:
At a Glance:
| Type: | Freehold - Detached |
| Area: | Peel |
| Municipality: | Brampton |
| Neighbourhood: | Brampton North |
| Style: | 2-Storey |
| Lot Size: | x 105.87(Feet) |
| Approximate Age: | 16-30 |
| Tax: | $5,000 |
| Maintenance Fee: | $0 |
| Beds: | 4 |
| Baths: | 4 |
| Garage: | 0 |
| Fireplace: | Y |
| Air Conditioning: | |
| Pool: | None |
Locatin Map:
Payment Calculator:

Listing added to your favorite list
Looking for resale homes?

By agreeing to Terms of Use, you will have ability to search up to 319390 listings and access to richer information than found on REALTOR.ca through my website.

