$1,174,000
Available - For Sale
Listing ID: X12170270
63 Fowler Driv , Hamilton, L0R 1C0, Hamilton
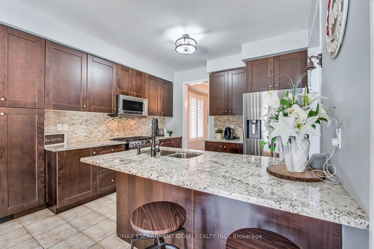
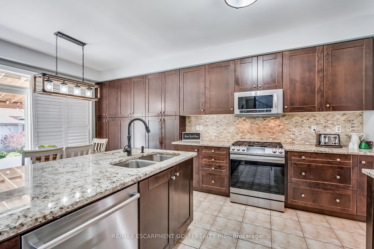
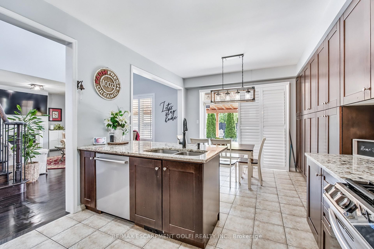
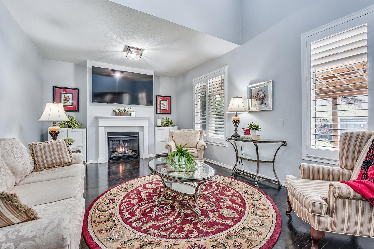

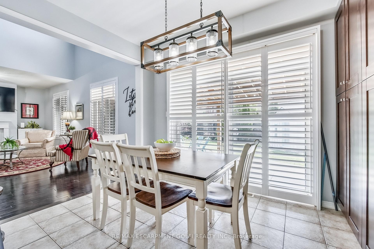
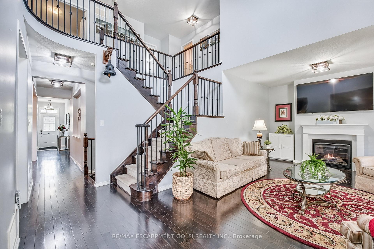
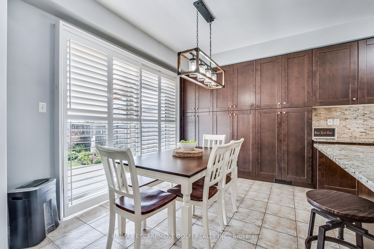
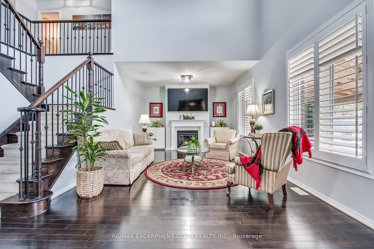
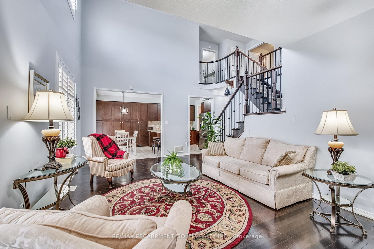
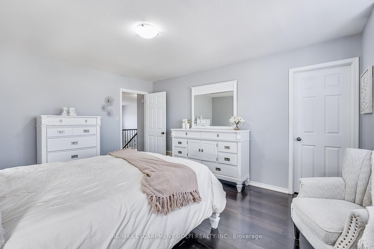
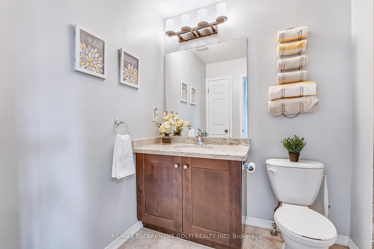
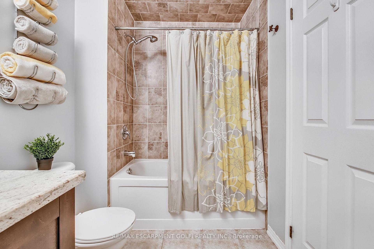
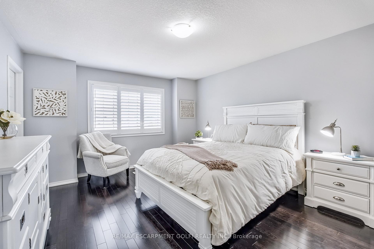
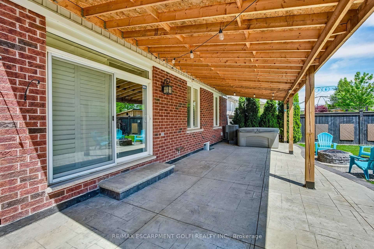
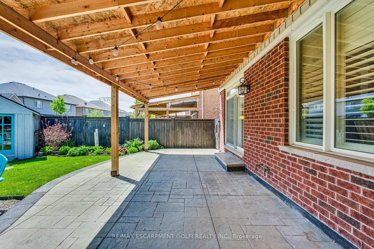
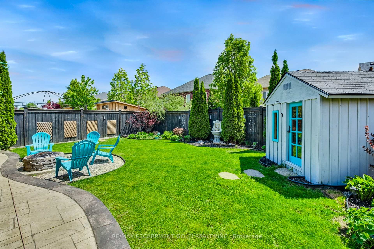
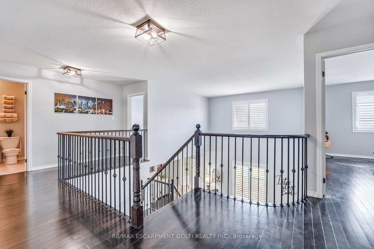
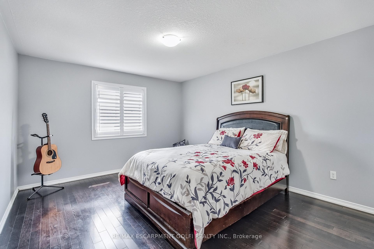
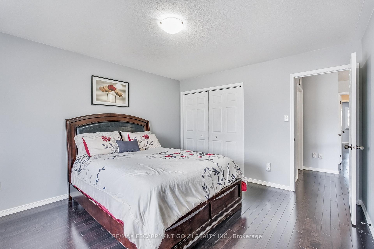

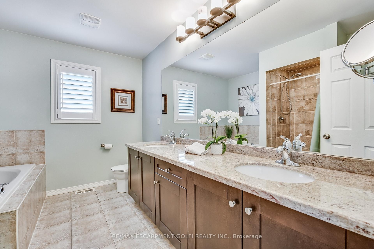
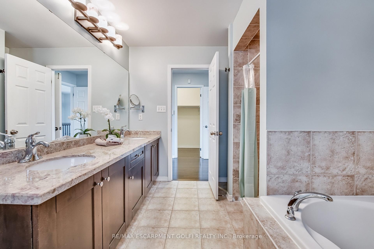
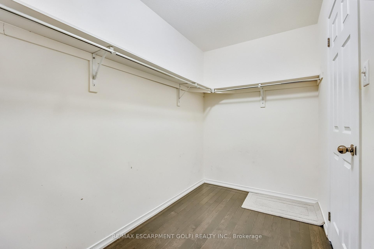
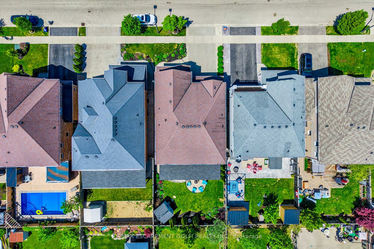
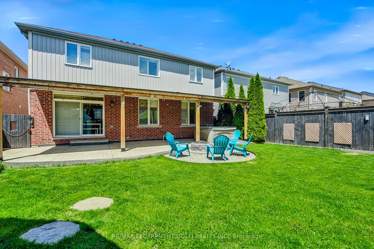
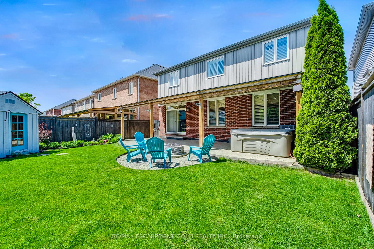
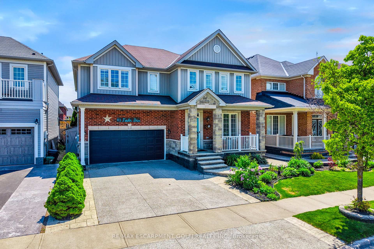

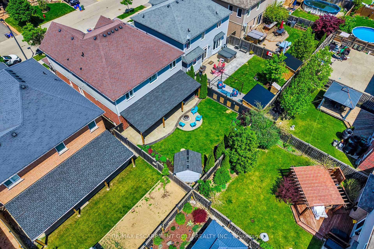
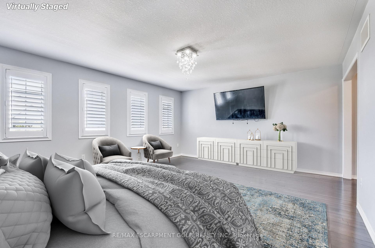
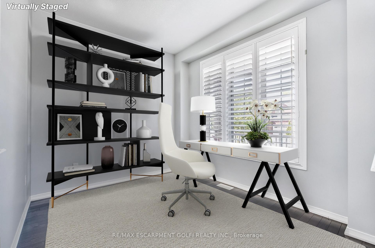
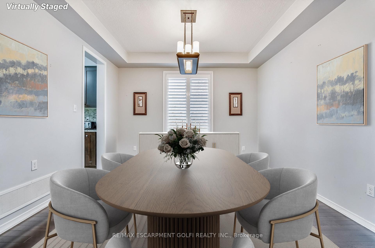
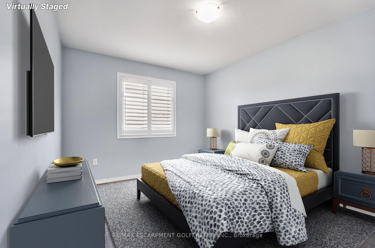
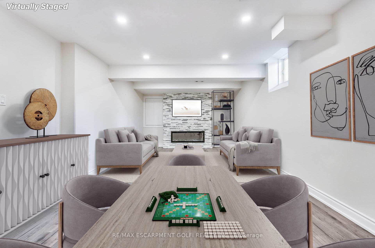

















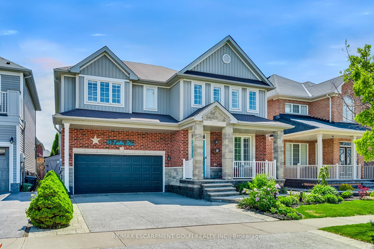














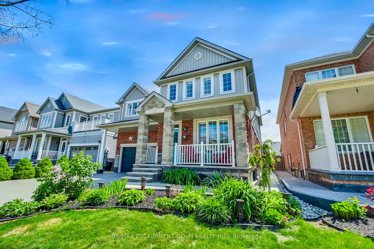
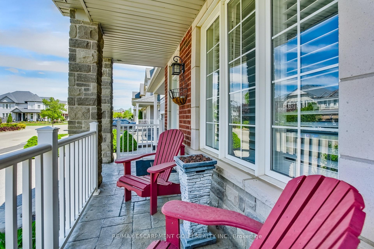
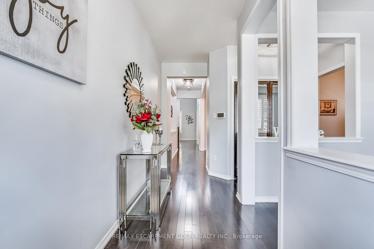
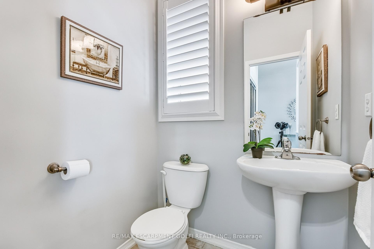

















































































| Step into refined comfort in this elegant 2-storey home nestled in one of Binbrook's most peaceful pockets. With 4 true bedrooms & a full 2,656 square feet above grade, this home offers luxurious space for everyday living & entertaining. The heart of the home is an open-concept living & kitchen area w/ hardwood flooring, soaring ceilings, & fireplace - perfect for cozy evenings or lively gatherings. Upstairs, convenience meets function w/ a dedicated laundry room & a spacious primary suite that features a walk-in closet & spa-like ensuite. The eat-in kitchen is a dream with sleek finishes & seamless access to a beautiful covered patio, extending your living space outdoors all year long. Whether you're a growing family, professionals needing room to breathe, or downsizers seeking quality, this home delivers. The basement, finished in 2023, has a fireplace & the perfect space for a pool table and lots of storage. 63 Fowler Drive offers the ideal blend of luxury, lifestyle, and location. |
| Price | $1,174,000 |
| Taxes: | $6188.92 |
| Occupancy: | Owner |
| Address: | 63 Fowler Driv , Hamilton, L0R 1C0, Hamilton |
| Acreage: | < .50 |
| Directions/Cross Streets: | - |
| Rooms: | 8 |
| Rooms +: | 3 |
| Bedrooms: | 4 |
| Bedrooms +: | 0 |
| Family Room: | T |
| Basement: | Full, Finished |
| Level/Floor | Room | Length(ft) | Width(ft) | Descriptions | |
| Room 1 | Main | Kitchen | 18.99 | 11.32 | Eat-in Kitchen, California Shutters, W/O To Deck |
| Room 2 | Main | Living Ro | 12.6 | 22.83 | Fireplace |
| Room 3 | Main | Office | 8.92 | 10.33 | |
| Room 4 | Main | Dining Ro | 12 | 11.32 | |
| Room 5 | Main | Bathroom | 2 Pc Bath | ||
| Room 6 | Second | Primary B | 14.83 | 14.92 | Ensuite Bath, Walk-In Closet(s) |
| Room 7 | Second | Bathroom | 5 Pc Ensuite | ||
| Room 8 | Second | Bedroom | 15.68 | 12.6 | Walk-In Closet(s) |
| Room 9 | Second | Bedroom | 12.82 | 10.07 | Walk-In Closet(s) |
| Room 10 | Second | Bedroom | 13.91 | 12 | |
| Room 11 | Second | Laundry | 5.67 | 8.5 | |
| Room 12 | Second | Bathroom | 5 Pc Bath | ||
| Room 13 | Lower | Family Ro | 11.51 | 21.32 | |
| Room 14 | Lower | Game Room | 20.07 | 10.76 | |
| Room 15 | Lower | Utility R | 25.58 | 15.48 |
| Washroom Type | No. of Pieces | Level |
| Washroom Type 1 | 2 | Main |
| Washroom Type 2 | 5 | Second |
| Washroom Type 3 | 0 | |
| Washroom Type 4 | 0 | |
| Washroom Type 5 | 0 | |
| Washroom Type 6 | 2 | Main |
| Washroom Type 7 | 5 | Second |
| Washroom Type 8 | 0 | |
| Washroom Type 9 | 0 | |
| Washroom Type 10 | 0 |
| Total Area: | 0.00 |
| Approximatly Age: | 6-15 |
| Property Type: | Detached |
| Style: | 2-Storey |
| Exterior: | Brick, Vinyl Siding |
| Garage Type: | Attached |
| (Parking/)Drive: | Front Yard |
| Drive Parking Spaces: | 2 |
| Park #1 | |
| Parking Type: | Front Yard |
| Park #2 | |
| Parking Type: | Front Yard |
| Pool: | None |
| Other Structures: | Fence - Full, |
| Approximatly Age: | 6-15 |
| Approximatly Square Footage: | 2500-3000 |
| Property Features: | Cul de Sac/D, Fenced Yard |
| CAC Included: | N |
| Water Included: | N |
| Cabel TV Included: | N |
| Common Elements Included: | N |
| Heat Included: | N |
| Parking Included: | N |
| Condo Tax Included: | N |
| Building Insurance Included: | N |
| Fireplace/Stove: | Y |
| Heat Type: | Forced Air |
| Central Air Conditioning: | Central Air |
| Central Vac: | Y |
| Laundry Level: | Syste |
| Ensuite Laundry: | F |
| Sewers: | Sewer |
$
%
Years
This calculator is for demonstration purposes only. Always consult a professional
financial advisor before making personal financial decisions.
| Although the information displayed is believed to be accurate, no warranties or representations are made of any kind. |
| RE/MAX ESCARPMENT GOLFI REALTY INC. |
- Listing -1 of 0
|
|

Zannatal Ferdoush
Sales Representative
Dir:
(416) 847-5288
Bus:
(416) 847-5288
| Book Showing | Email a Friend |
Jump To:
At a Glance:
| Type: | Freehold - Detached |
| Area: | Hamilton |
| Municipality: | Hamilton |
| Neighbourhood: | Binbrook |
| Style: | 2-Storey |
| Lot Size: | x 105.23(Feet) |
| Approximate Age: | 6-15 |
| Tax: | $6,188.92 |
| Maintenance Fee: | $0 |
| Beds: | 4 |
| Baths: | 3 |
| Garage: | 0 |
| Fireplace: | Y |
| Air Conditioning: | |
| Pool: | None |
Locatin Map:
Payment Calculator:

Listing added to your favorite list
Looking for resale homes?

By agreeing to Terms of Use, you will have ability to search up to 319390 listings and access to richer information than found on REALTOR.ca through my website.

