$725,000
Available - For Sale
Listing ID: C12169294
29 Queens Quay East , Toronto, M5E 0A4, Toronto
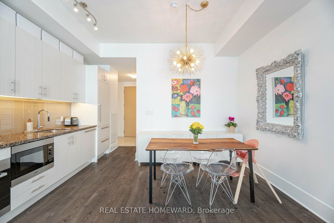
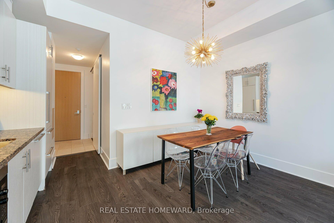
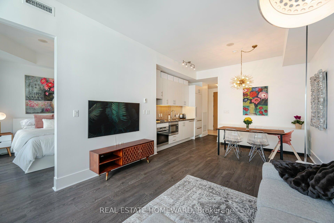
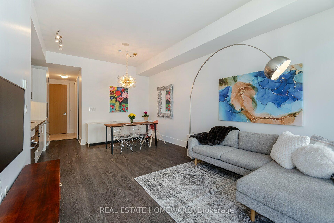
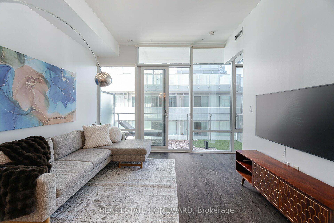
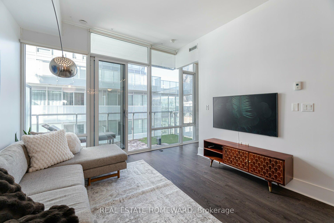
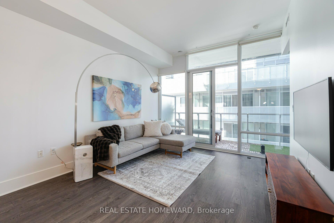
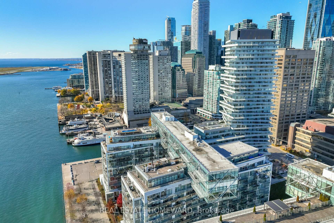

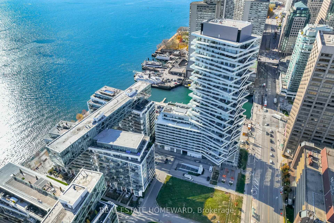
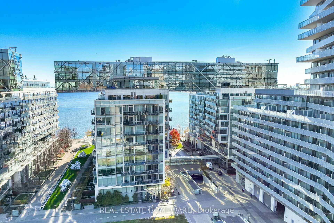
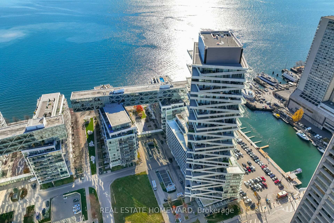
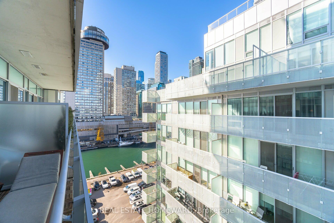
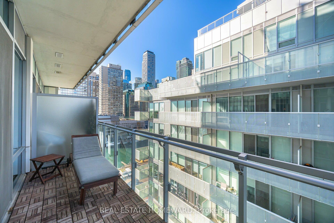
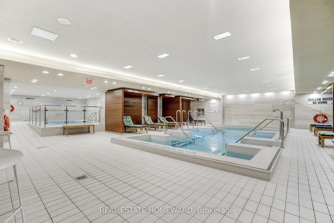
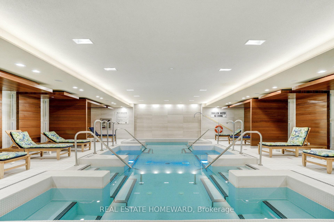
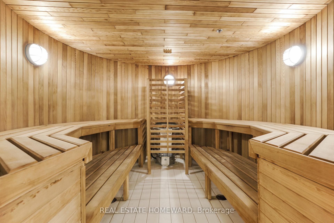
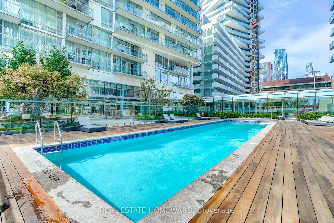
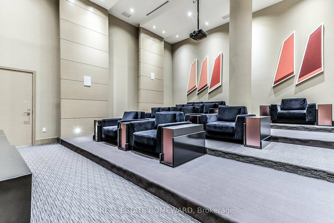
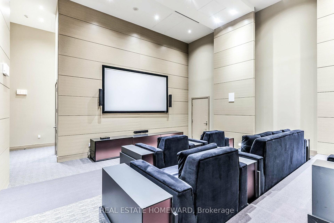
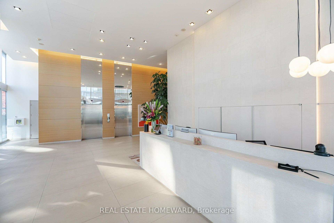
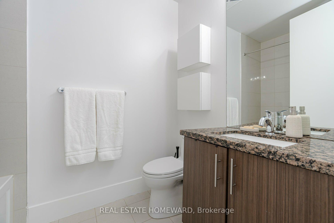
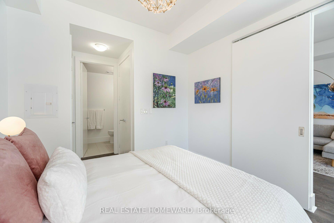
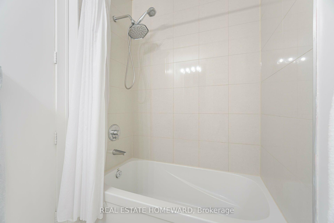
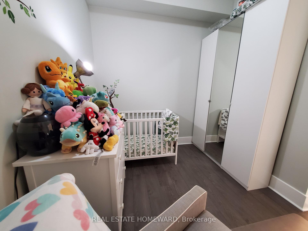
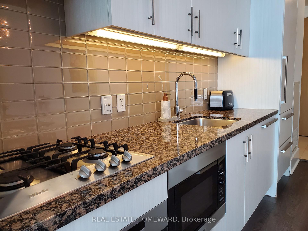
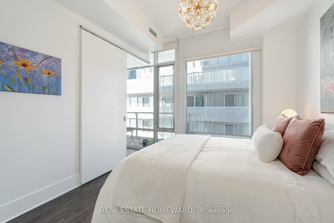
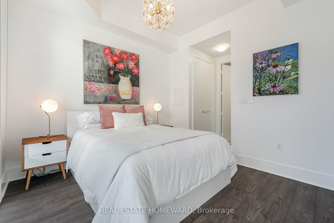
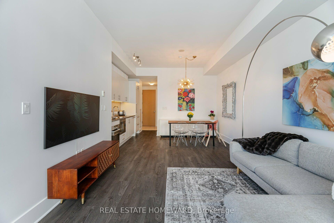
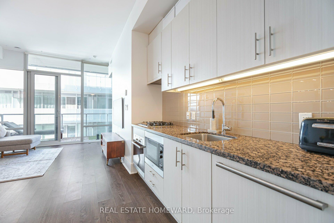
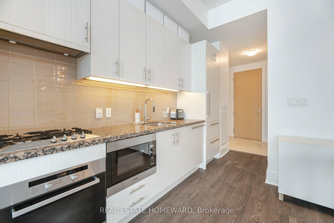
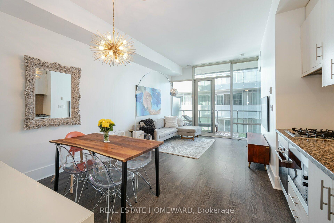
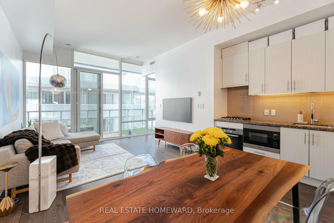
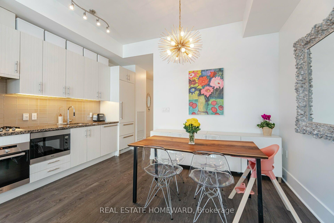
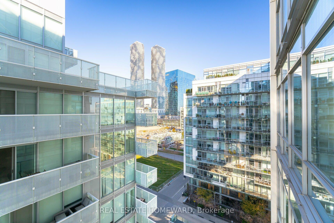
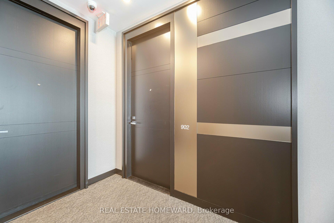
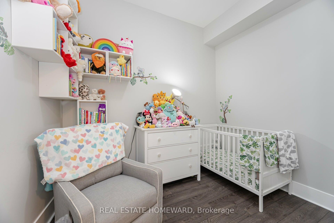
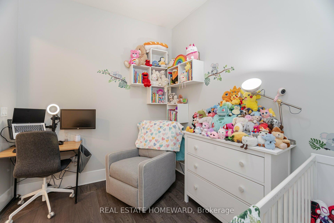
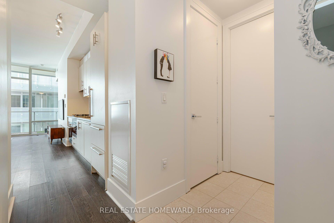

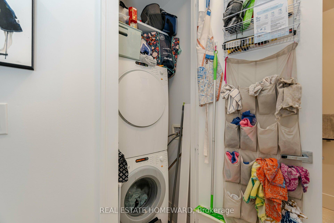
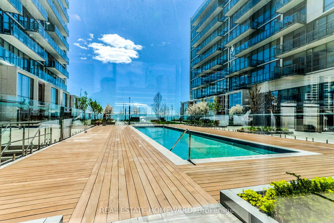

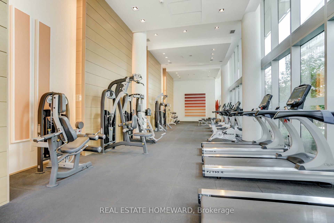
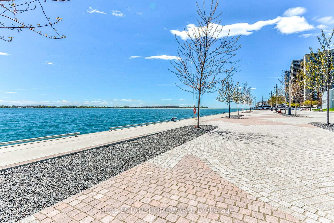
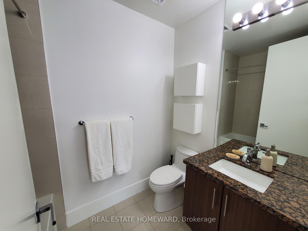
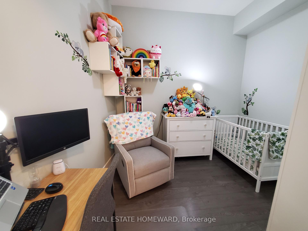
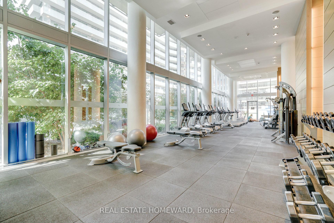
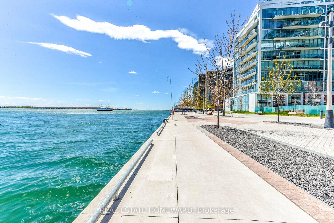



















































| **Located directly on the waterfront steps from Yonge Street** Upscale low rise building. One Bedroom + den (currently used as baby's room). Two full washrooms. 10 foot smooth ceilings. Floor to-ceiling windows. Glass balcony. Kitchen has high end Miele gas cooktop, b/i oven, integrated panelled sub-zero fridge, granite counter top. Primary has two closets, 4 piece ensuite w/ heated floor. 2nd washroom has walk-in shower. Den has sliding door used as a baby's room. Laminate floors throughout. Owned locker. Rare Indoor & outdoor swimming pools w/ loungers, water fountains and outdoor BBQ area. Pet policy 2 pets max (50 pound limit). Park benches gazing out onto water at foot of building. Walk to Loblaws, Farm Boy, & LCBO. Walk to Union Station & UP Express to Pearson Airport or quick hop to Billy Bishop Island Airport, Scotia Bank Arena for hockey & concerts. Take a water taxi to the Island. Looking for a larger gym? - Unity Gym, or brand new One Yonge Community Center (Freeland St). Designated bike lanes along waterfront. Experience living downtown to the fullest! **EXTRAS** Outdoor & indoor pools (+ lap pool), BBQ area by outdoor pool, gym, sauna, billiard table, lounge, 20 seat theatre, party rm w/ catering kitchen indoor and outdoor seating, pet spa (wash your own pet), 2 guest suites, parcel room. Motivated Seller! |
| Price | $725,000 |
| Taxes: | $4335.00 |
| Assessment Year: | 2024 |
| Occupancy: | Owner |
| Address: | 29 Queens Quay East , Toronto, M5E 0A4, Toronto |
| Postal Code: | M5E 0A4 |
| Province/State: | Toronto |
| Directions/Cross Streets: | East Yonge St/Queens Quay E |
| Level/Floor | Room | Length(ft) | Width(ft) | Descriptions | |
| Room 1 | Flat | Living Ro | 20.34 | 12.23 | W/O To Balcony, Combined w/Dining, Laminate |
| Room 2 | Flat | Dining Ro | 20.34 | 12.23 | Combined w/Living, Open Concept, Laminate |
| Room 3 | Flat | Kitchen | 20.34 | 12.23 | Combined w/Dining, B/I Appliances, Backsplash |
| Room 4 | Flat | Primary B | 10.99 | 10.27 | 4 Pc Ensuite, His and Hers Closets, Sliding Doors |
| Room 5 | Flat | Den | 9.58 | 8.43 | Sliding Doors, Closet Organizers, Laminate |
| Washroom Type | No. of Pieces | Level |
| Washroom Type 1 | 4 | Flat |
| Washroom Type 2 | 3 | Flat |
| Washroom Type 3 | 0 | |
| Washroom Type 4 | 0 | |
| Washroom Type 5 | 0 | |
| Washroom Type 6 | 4 | Flat |
| Washroom Type 7 | 3 | Flat |
| Washroom Type 8 | 0 | |
| Washroom Type 9 | 0 | |
| Washroom Type 10 | 0 |
| Total Area: | 0.00 |
| Approximatly Age: | 11-15 |
| Washrooms: | 2 |
| Heat Type: | Heat Pump |
| Central Air Conditioning: | Central Air |
$
%
Years
This calculator is for demonstration purposes only. Always consult a professional
financial advisor before making personal financial decisions.
| Although the information displayed is believed to be accurate, no warranties or representations are made of any kind. |
| REAL ESTATE HOMEWARD |
- Listing -1 of 0
|
|

Zannatal Ferdoush
Sales Representative
Dir:
(416) 847-5288
Bus:
(416) 847-5288
| Virtual Tour | Book Showing | Email a Friend |
Jump To:
At a Glance:
| Type: | Com - Condo Apartment |
| Area: | Toronto |
| Municipality: | Toronto C08 |
| Neighbourhood: | Waterfront Communities C8 |
| Style: | Apartment |
| Lot Size: | x 0.00() |
| Approximate Age: | 11-15 |
| Tax: | $4,335 |
| Maintenance Fee: | $618.95 |
| Beds: | 1+1 |
| Baths: | 2 |
| Garage: | 0 |
| Fireplace: | N |
| Air Conditioning: | |
| Pool: |
Locatin Map:
Payment Calculator:

Listing added to your favorite list
Looking for resale homes?

By agreeing to Terms of Use, you will have ability to search up to 319390 listings and access to richer information than found on REALTOR.ca through my website.

