$3,950,000
Available - For Sale
Listing ID: W12207241
1251 Britannia Road , Burlington, L7P 0E7, Halton
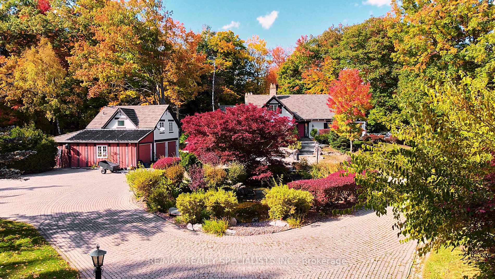

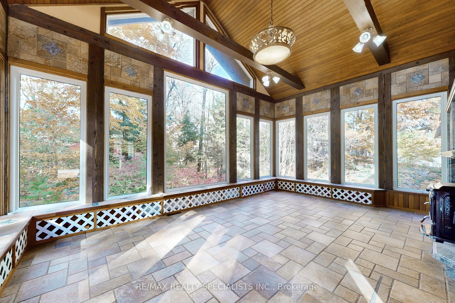
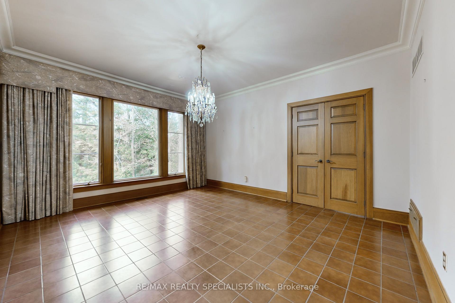
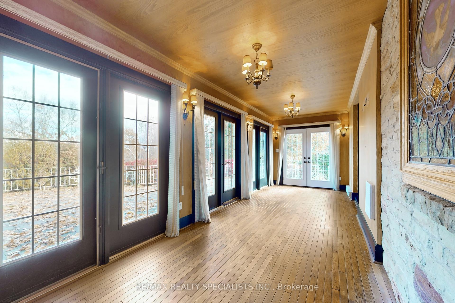
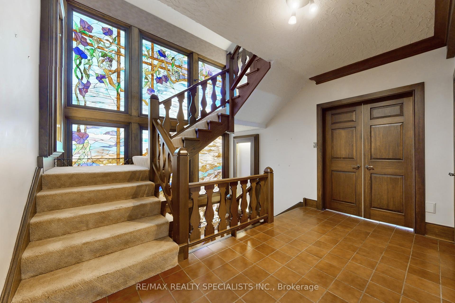
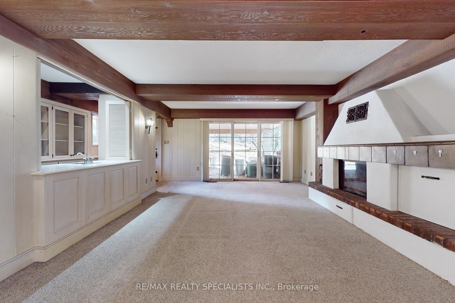

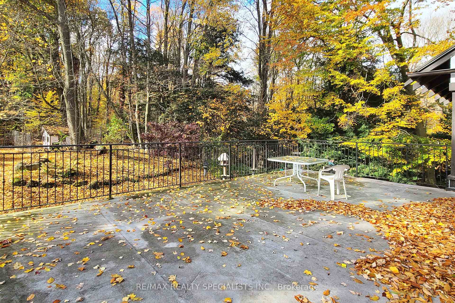

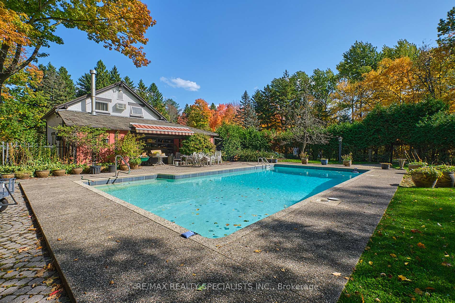
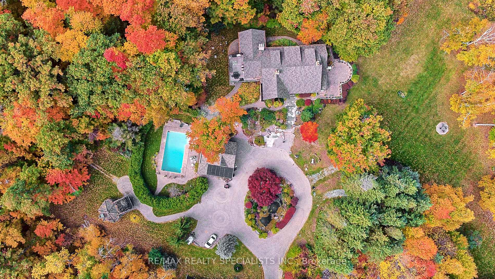
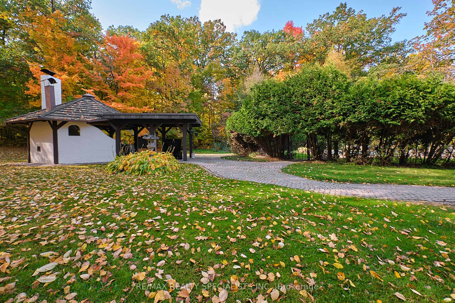
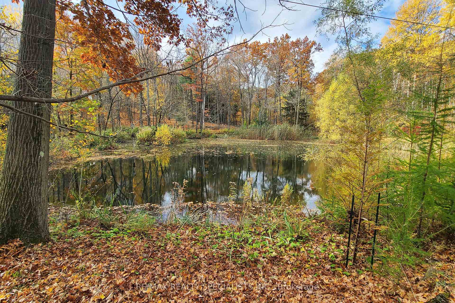

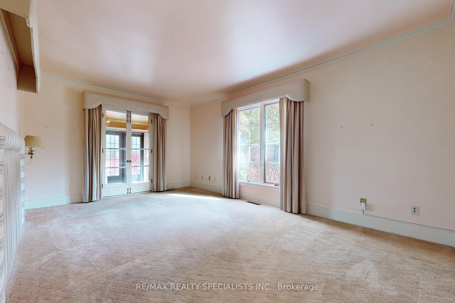
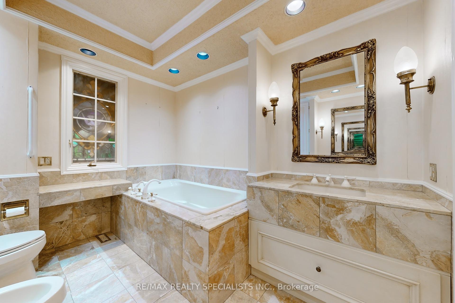
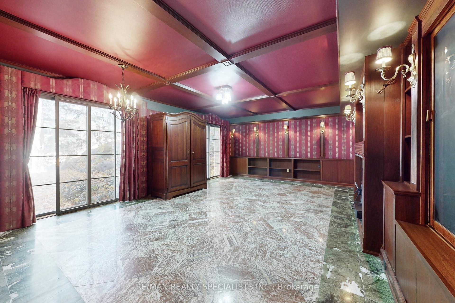
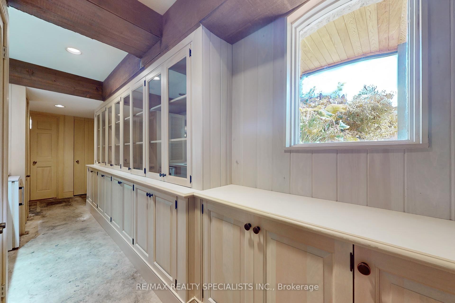
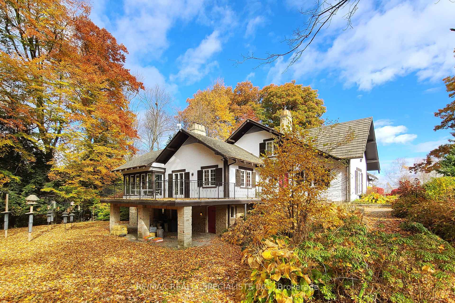
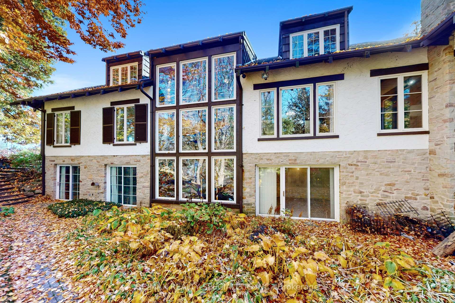
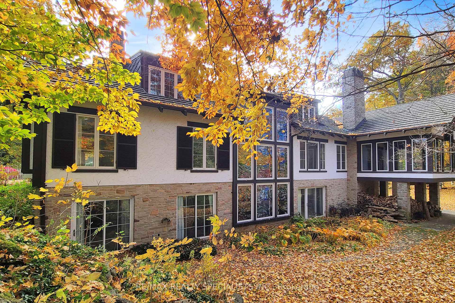
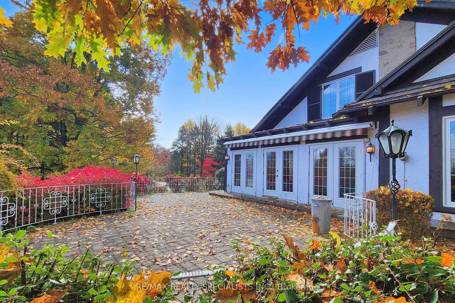
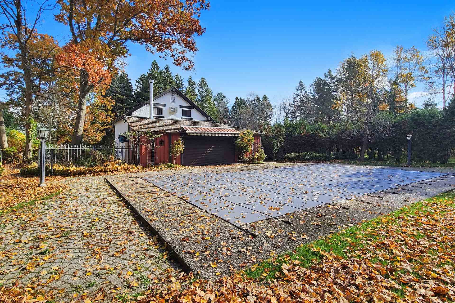
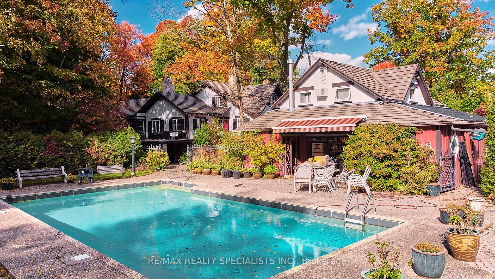

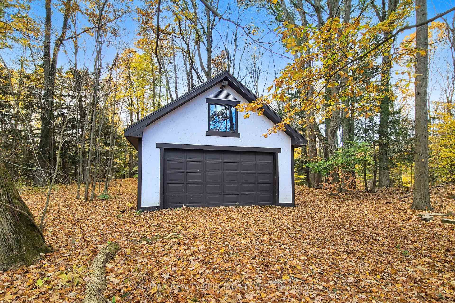
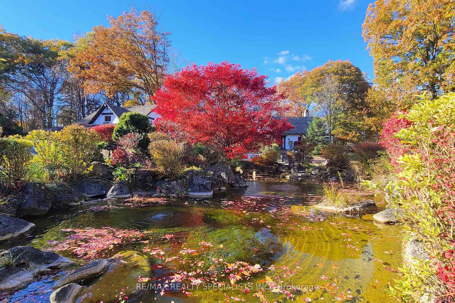

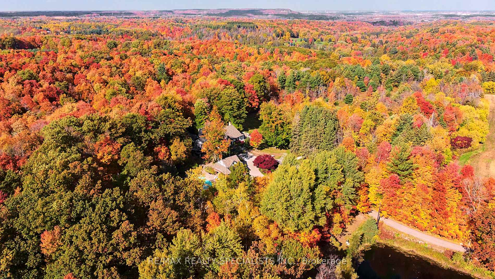
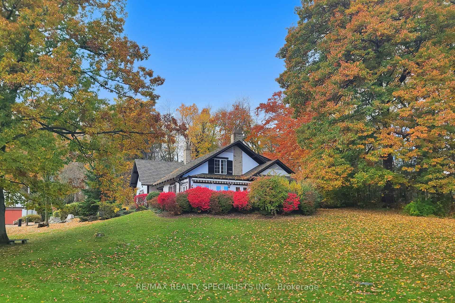

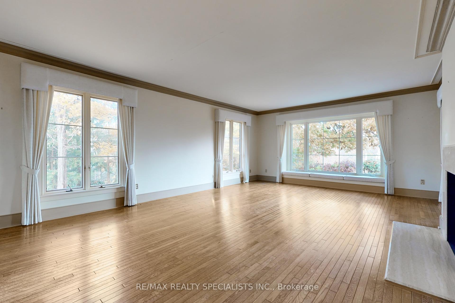



































| Discover this remarkable 65-acre Victorian estate, a tranquil retreat just minutes from town that offers the ultimate blend of privacy & convenience with 5000+ SQFT of living space. Embrace the beauty of expansive rural landscapes, including your own private pond, surrounded by lush woodlands that frame this unique family legacy property. The main residence exudes timeless Victorian elegance, featuring a grand staircase illuminated by a floor to ceiling custom stained glass mural, solid wood beams & architectural details that evoke classic charm. Enjoy year-round views from multiple sunrooms, or relax on the terrace & patio while taking in the serene natural surroundings. Outdoors include a detached 3-car garage with a spacious loft with kitchenette & full bath, ideal for multi-generational living or as a guest suite. The estate boasts extensive amenities, a gated inground concrete pool, a utility garage with full mezzanine & a cookhouse complete with a pizza oven, charcoal grill, smoker & fireplace perfect for entertaining. Step onto the grand interlocking terrace, adorned with iron railings, copper lamp posts & electric awning off the master suite, all set against the backdrop of spectacular landscaped grounds. Elegant spaces, including sunrooms & a sitting room, offer year-round enjoyment, encompassed with wooded views, while the kitchen exudes rustic luxury with cathedral ceilings & wood-arched beams. The family room & den add cozy refinement. For those looking to personalize, this estate offers endless potential to create your dream retreat. Nature lovers will appreciate the abundant outdoor recreation options, while equestrian facilities & top golf courses are conveniently nearby. Seize this rare opportunity to own a sprawling, picturesque property with all the charm of country living, yet close enough to town for easy access to urban amenities. Create a legacy in this luxurious rural sanctuary, where the beauty of nature meets the comforts of refined living. |
| Price | $3,950,000 |
| Taxes: | $13995.03 |
| Occupancy: | Vacant |
| Address: | 1251 Britannia Road , Burlington, L7P 0E7, Halton |
| Acreage: | 50-99.99 |
| Directions/Cross Streets: | Britannia / Cedar Springs |
| Rooms: | 14 |
| Rooms +: | 2 |
| Bedrooms: | 5 |
| Bedrooms +: | 0 |
| Family Room: | T |
| Basement: | Finished wit, Separate Ent |
| Level/Floor | Room | Length(ft) | Width(ft) | Descriptions | |
| Room 1 | Main | Kitchen | 17.84 | 11.25 | Cathedral Ceiling(s), Beamed Ceilings, Family Size Kitchen |
| Room 2 | Main | Breakfast | 17.84 | 10.76 | Fireplace, W/O To Sunroom, W/O To Patio |
| Room 3 | Main | Dining Ro | 14.83 | 13.15 | Ceramic Floor, Crown Moulding, Separate Room |
| Room 4 | Main | Great Roo | 23.75 | 16.76 | Hardwood Floor, Crown Moulding, W/O To Sunroom |
| Room 5 | Main | Primary B | 17.25 | 13.48 | B/I Closet, 5 Pc Ensuite, W/O To Sunroom |
| Room 6 | Main | Den | 17.15 | 12.33 | Double Doors, B/I Bookcase, Crown Moulding |
| Room 7 | Main | Laundry | 12.99 | 6.17 | Laminate, Window |
| Room 8 | Second | Primary B | 15.09 | 13.09 | Broadloom, Double Closet, 4 Pc Ensuite |
| Room 9 | Second | Bedroom 3 | 16.76 | 12.92 | Broadloom, Double Closet, Window |
| Room 10 | Second | Bedroom 5 | 14.01 | 12.17 | Broadloom, Double Closet, Window |
| Room 11 | Second | Bedroom 4 | 15.15 | 12 | Broadloom, Closet, Window |
| Washroom Type | No. of Pieces | Level |
| Washroom Type 1 | 2 | Main |
| Washroom Type 2 | 5 | Main |
| Washroom Type 3 | 4 | Second |
| Washroom Type 4 | 4 | Basement |
| Washroom Type 5 | 0 |
| Total Area: | 0.00 |
| Property Type: | Detached |
| Style: | 2-Storey |
| Exterior: | Stucco (Plaster), Stone |
| Garage Type: | Detached |
| (Parking/)Drive: | Private, C |
| Drive Parking Spaces: | 20 |
| Park #1 | |
| Parking Type: | Private, C |
| Park #2 | |
| Parking Type: | Private |
| Park #3 | |
| Parking Type: | Circular D |
| Pool: | Inground |
| Other Structures: | Aux Residences |
| Approximatly Square Footage: | 3500-5000 |
| Property Features: | Wooded/Treed, Lake/Pond |
| CAC Included: | N |
| Water Included: | N |
| Cabel TV Included: | N |
| Common Elements Included: | N |
| Heat Included: | N |
| Parking Included: | N |
| Condo Tax Included: | N |
| Building Insurance Included: | N |
| Fireplace/Stove: | Y |
| Heat Type: | Forced Air |
| Central Air Conditioning: | Central Air |
| Central Vac: | N |
| Laundry Level: | Syste |
| Ensuite Laundry: | F |
| Sewers: | Septic |
$
%
Years
This calculator is for demonstration purposes only. Always consult a professional
financial advisor before making personal financial decisions.
| Although the information displayed is believed to be accurate, no warranties or representations are made of any kind. |
| RE/MAX REALTY SPECIALISTS INC. |
- Listing -1 of 0
|
|

Zannatal Ferdoush
Sales Representative
Dir:
(416) 847-5288
Bus:
(416) 847-5288
| Virtual Tour | Book Showing | Email a Friend |
Jump To:
At a Glance:
| Type: | Freehold - Detached |
| Area: | Halton |
| Municipality: | Burlington |
| Neighbourhood: | Rural Burlington |
| Style: | 2-Storey |
| Lot Size: | x 1254.00(Feet) |
| Approximate Age: | |
| Tax: | $13,995.03 |
| Maintenance Fee: | $0 |
| Beds: | 5 |
| Baths: | 5 |
| Garage: | 0 |
| Fireplace: | Y |
| Air Conditioning: | |
| Pool: | Inground |
Locatin Map:
Payment Calculator:

Listing added to your favorite list
Looking for resale homes?

By agreeing to Terms of Use, you will have ability to search up to 317790 listings and access to richer information than found on REALTOR.ca through my website.

