$1,368,000
Available - For Sale
Listing ID: C12035661
81 Maxome Aven , Toronto, M2M 3K2, Toronto
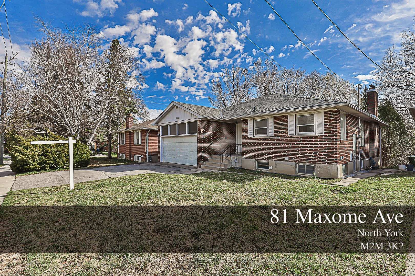
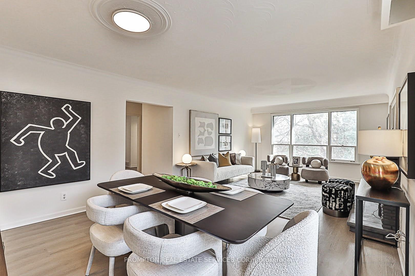
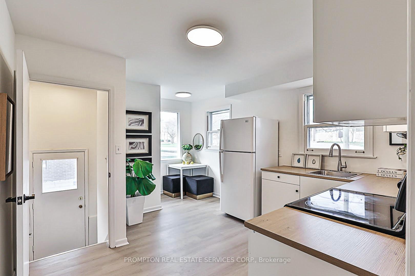
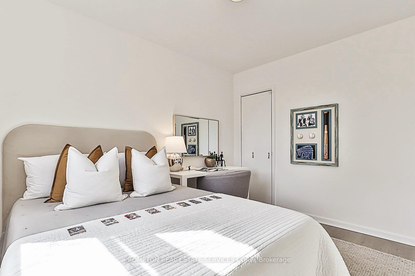
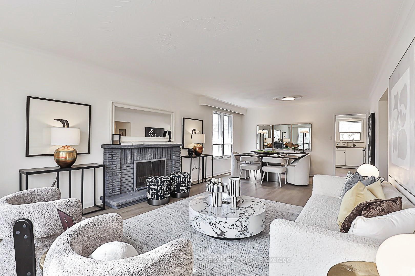
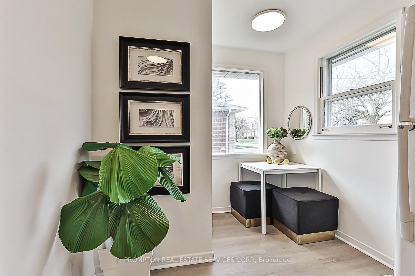
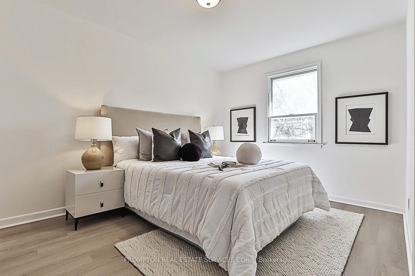
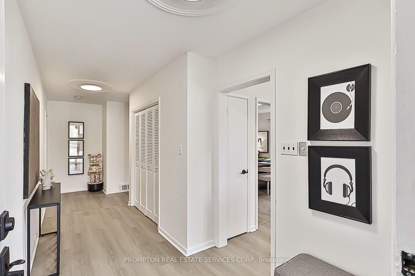
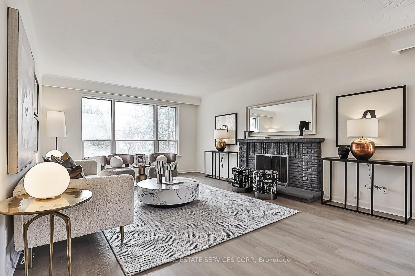
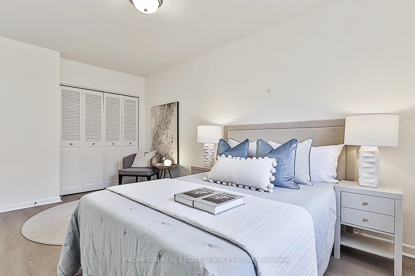
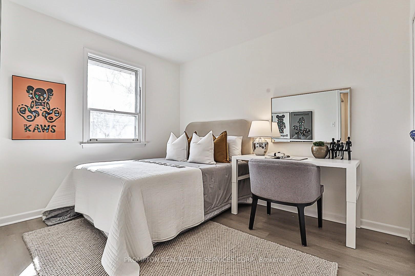
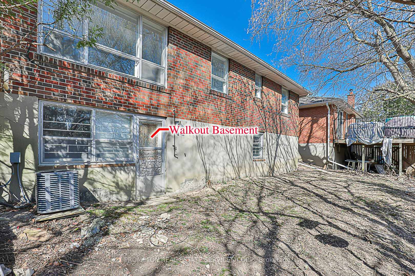
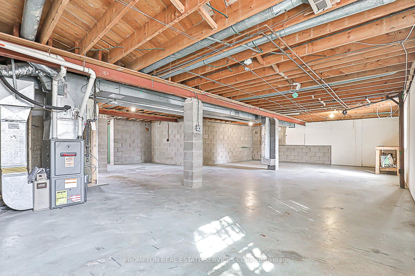

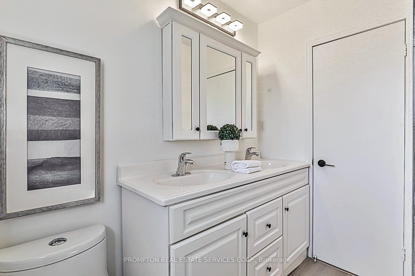
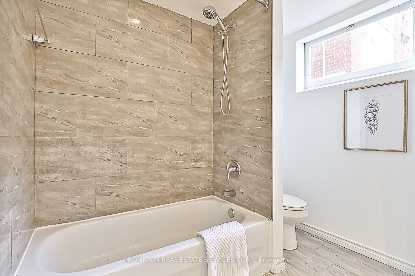
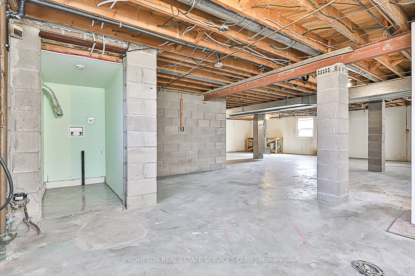
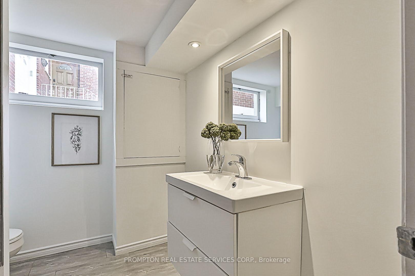
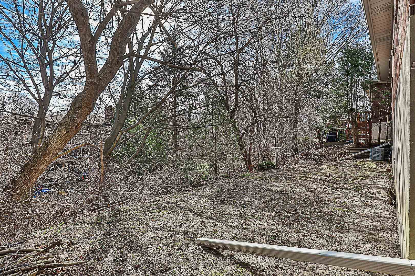

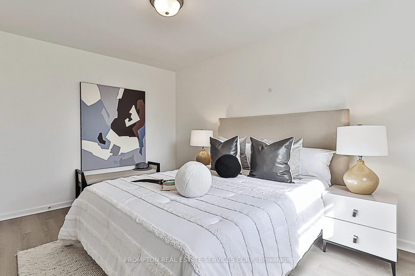
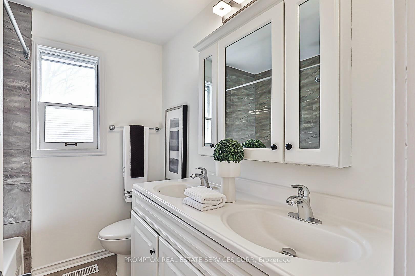
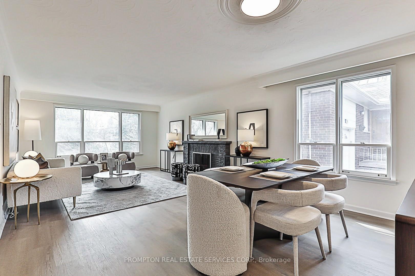
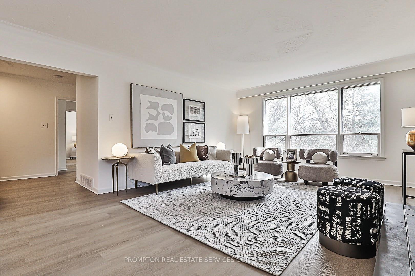
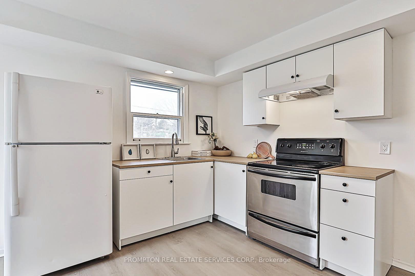
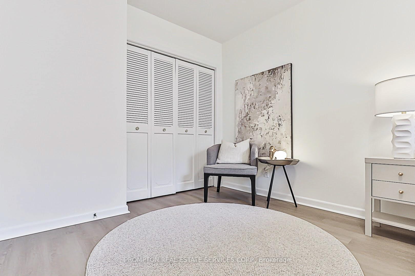
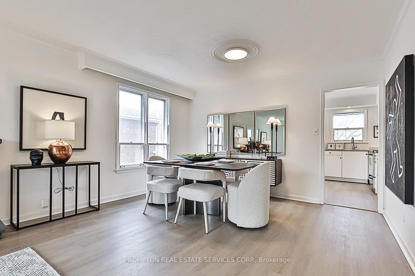
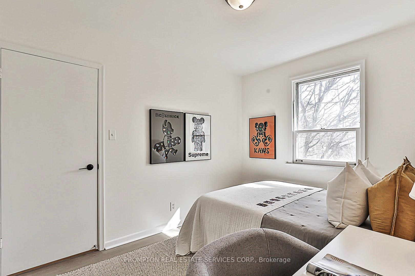
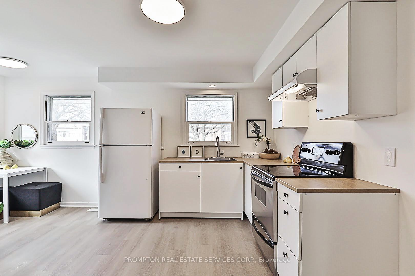
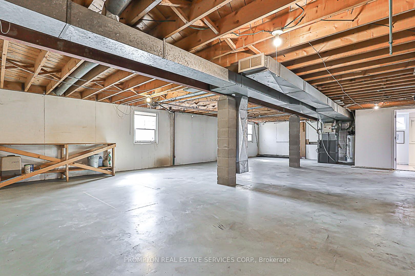
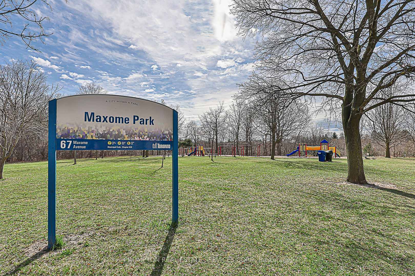
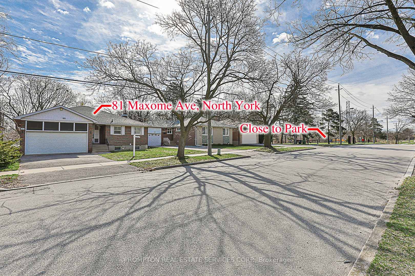
































| Location! Location! Location! Newtonbrook East Community offers a rare Premium Wide & Deep Lot 50 ft X146 ft. Surrounded By Multi Million Dollars New Homes. This Newly Renovated home offers a rare 150-foot deep lot with a serene Ravine View. Featuring a Separate Entrance and Walk-Out Basement, Perfect for generating stable Rental Income. Move-in Ready, $$$ Spent In New Renovation, Freshly Painted, 3 BR, Brand New Kitchen, New Flooring Through Out, New Roof (June 2022), Driveway Parking and A Large Backyard. Convenient Location Accessible To All Amenities, Close To Excellent Public, Catholic And Private Schools. Steps to Bus Stop. Minutes To Hwy 401 & 404 And Shopping Malls, Restaurants, Entertainments, Groceries, Sports Courts, Medical Centre and Parks. |
| Price | $1,368,000 |
| Taxes: | $7396.09 |
| Assessment Year: | 2024 |
| Occupancy: | Owner |
| Address: | 81 Maxome Aven , Toronto, M2M 3K2, Toronto |
| Directions/Cross Streets: | Bayview/Finch |
| Rooms: | 6 |
| Bedrooms: | 3 |
| Bedrooms +: | 0 |
| Family Room: | T |
| Basement: | Partial Base, Walk-Out |
| Level/Floor | Room | Length(ft) | Width(ft) | Descriptions | |
| Room 1 | Main | Kitchen | 12.14 | 11.48 | Breakfast Area |
| Room 2 | Main | Living Ro | 25.58 | 13.45 | Combined w/Family, Hardwood Floor |
| Room 3 | Main | Dining Ro | 25.58 | 13.45 | Hardwood Floor |
| Room 4 | Main | Bedroom | 8.86 | 10.82 | Hardwood Floor |
| Room 5 | Main | Bedroom 2 | 14.1 | 9.18 | Hardwood Floor |
| Room 6 | Main | Bedroom 3 | 9.84 | 12.14 | Hardwood Floor |
| Room 7 | Basement | Other | 32.8 | 29.52 | 4 Pc Bath |
| Washroom Type | No. of Pieces | Level |
| Washroom Type 1 | 3 | |
| Washroom Type 2 | 0 | |
| Washroom Type 3 | 0 | |
| Washroom Type 4 | 0 | |
| Washroom Type 5 | 0 |
| Total Area: | 0.00 |
| Property Type: | Detached |
| Style: | Bungalow |
| Exterior: | Brick |
| Garage Type: | Attached |
| (Parking/)Drive: | Available |
| Drive Parking Spaces: | 2 |
| Park #1 | |
| Parking Type: | Available |
| Park #2 | |
| Parking Type: | Available |
| Pool: | None |
| Approximatly Square Footage: | 1100-1500 |
| Property Features: | Ravine |
| CAC Included: | N |
| Water Included: | N |
| Cabel TV Included: | N |
| Common Elements Included: | N |
| Heat Included: | N |
| Parking Included: | N |
| Condo Tax Included: | N |
| Building Insurance Included: | N |
| Fireplace/Stove: | Y |
| Heat Type: | Forced Air |
| Central Air Conditioning: | Central Air |
| Central Vac: | N |
| Laundry Level: | Syste |
| Ensuite Laundry: | F |
| Sewers: | Sewer |
$
%
Years
This calculator is for demonstration purposes only. Always consult a professional
financial advisor before making personal financial decisions.
| Although the information displayed is believed to be accurate, no warranties or representations are made of any kind. |
| PROMPTON REAL ESTATE SERVICES CORP. |
- Listing -1 of 0
|
|

Zannatal Ferdoush
Sales Representative
Dir:
(416) 847-5288
Bus:
(416) 847-5288
| Book Showing | Email a Friend |
Jump To:
At a Glance:
| Type: | Freehold - Detached |
| Area: | Toronto |
| Municipality: | Toronto C14 |
| Neighbourhood: | Newtonbrook East |
| Style: | Bungalow |
| Lot Size: | x 145.00(Feet) |
| Approximate Age: | |
| Tax: | $7,396.09 |
| Maintenance Fee: | $0 |
| Beds: | 3 |
| Baths: | 2 |
| Garage: | 0 |
| Fireplace: | Y |
| Air Conditioning: | |
| Pool: | None |
Locatin Map:
Payment Calculator:

Listing added to your favorite list
Looking for resale homes?

By agreeing to Terms of Use, you will have ability to search up to 317790 listings and access to richer information than found on REALTOR.ca through my website.

