$820,000
Available - For Sale
Listing ID: C9375702
44 Gerrard St West , Unit 1601, Toronto, M5G 2K2, Ontario
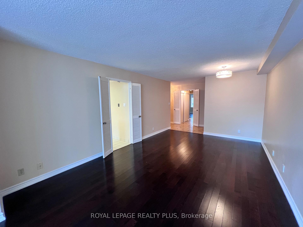
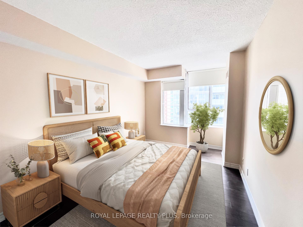
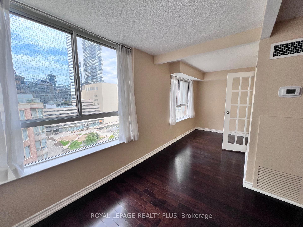
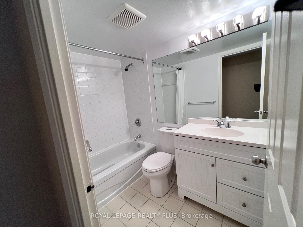
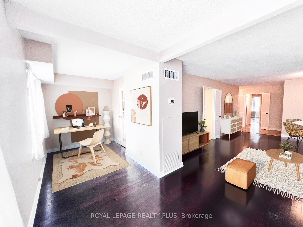
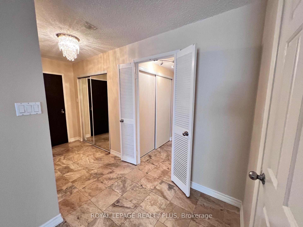
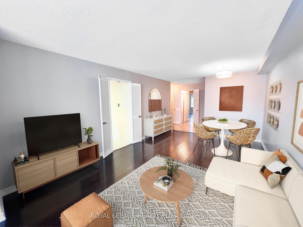
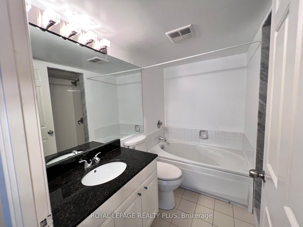
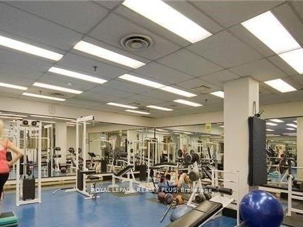
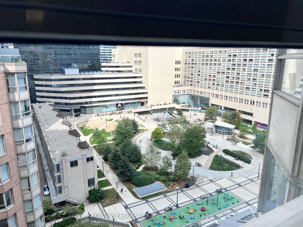
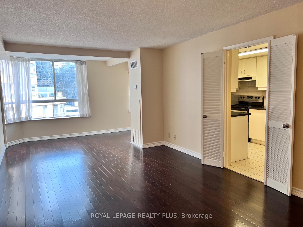
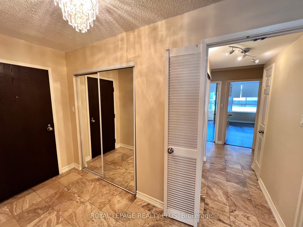
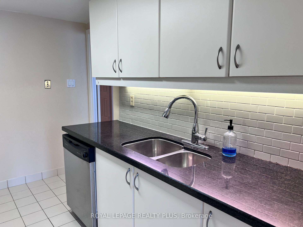
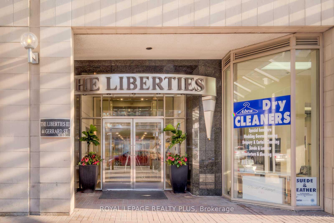
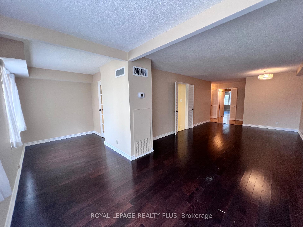
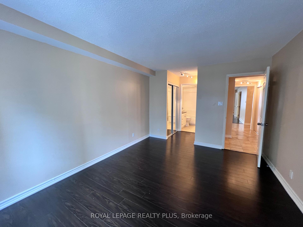
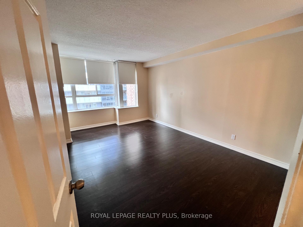
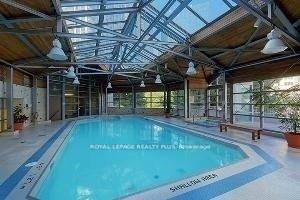
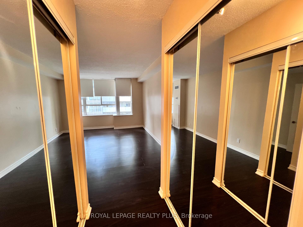
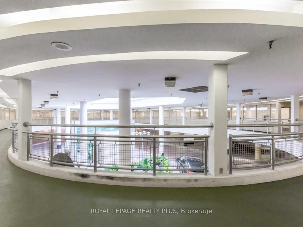
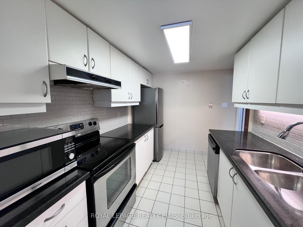
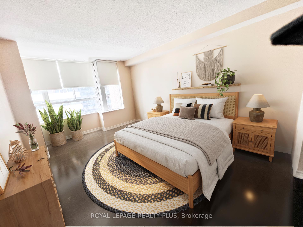
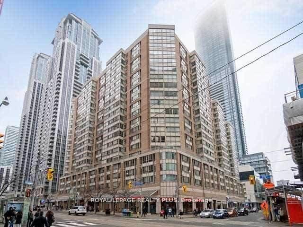
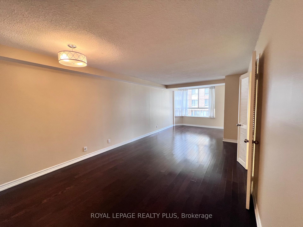
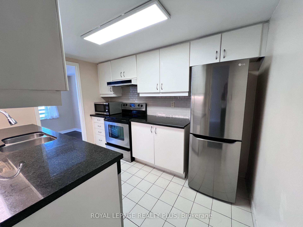
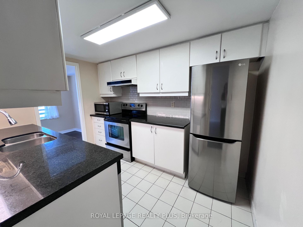
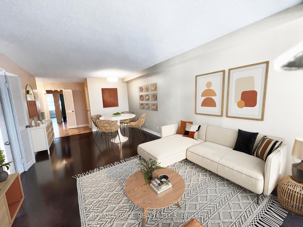
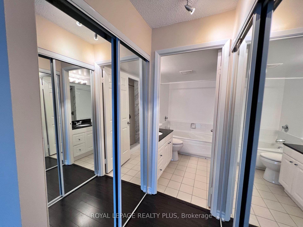
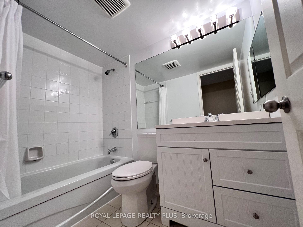
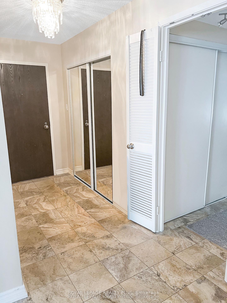
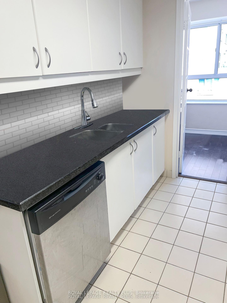
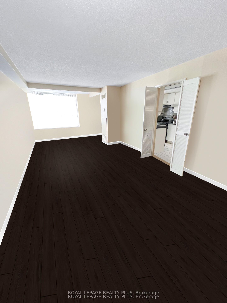
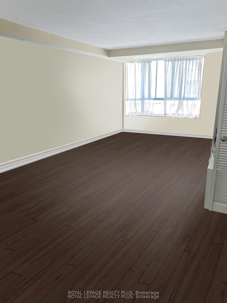
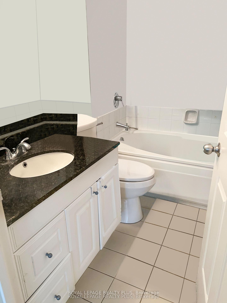
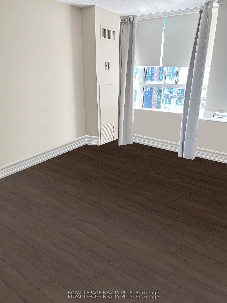
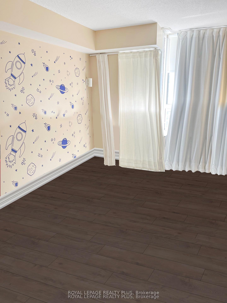
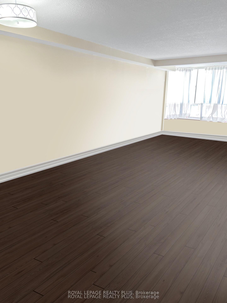
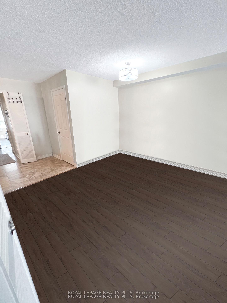
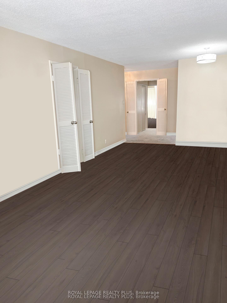
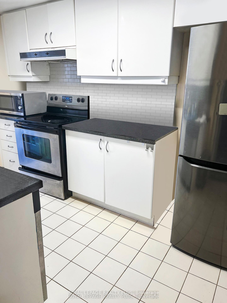
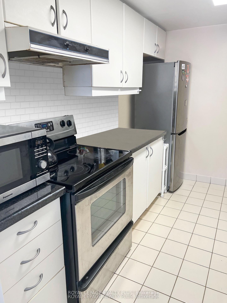
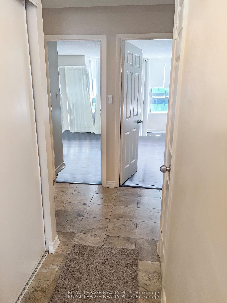
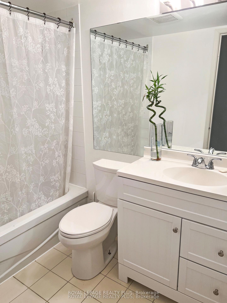
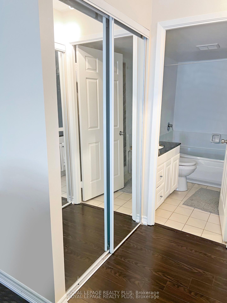
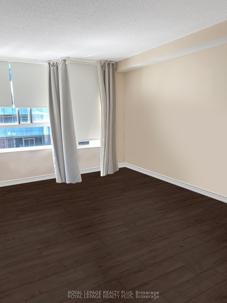
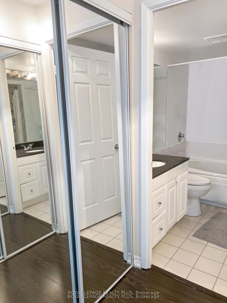
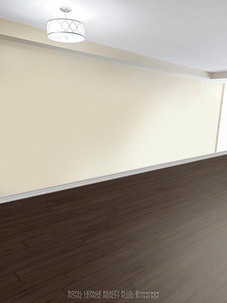
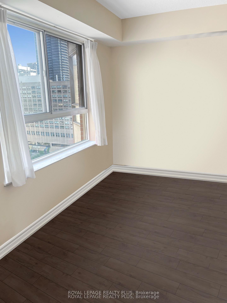
















































| This rarely offered large corner suite in the popular liberties III has a nicely appointed spacious floor plan with no wasted space and spans the end of the building. Many updates over the years in the bathrooms, kitchen, laminate floors and paint. 2 new fan coils and return air grills (2024).Professionally cleaned and move-in ready! Rare building with utilities included in the maintenance fees. Solarium removed to create an open space. Perfectly located in the heart of the city with an ideal 98 walk score and 100 transit score. Just steps to Eaton centre, Shopping, grocery stores, Restaurants, Hospitals, U of T/Ryerson, TTC, Subway all within steps from your front door. Building Offers an Indoor Pool, sauna, Jacuzzi, Gym, Party Room & Running Track. Large Interior driveway with gate house security! |
| Extras: Turn key Unit, clean and move in ready! rent out or move in! |
| Price | $820,000 |
| Taxes: | $3604.80 |
| Maintenance Fee: | 1379.88 |
| Address: | 44 Gerrard St West , Unit 1601, Toronto, M5G 2K2, Ontario |
| Province/State: | Ontario |
| Condo Corporation No | MTCC |
| Level | 15 |
| Unit No | 01 |
| Directions/Cross Streets: | Bay and Gerrard |
| Rooms: | 6 |
| Rooms +: | 1 |
| Bedrooms: | 2 |
| Bedrooms +: | 1 |
| Kitchens: | 1 |
| Family Room: | N |
| Basement: | None |
| Property Type: | Condo Apt |
| Style: | Apartment |
| Exterior: | Brick, Concrete |
| Garage Type: | Underground |
| Garage(/Parking)Space: | 1.00 |
| Drive Parking Spaces: | 1 |
| Park #1 | |
| Parking Spot: | #12 |
| Parking Type: | Owned |
| Legal Description: | P2 |
| Exposure: | Ns |
| Balcony: | None |
| Locker: | Owned |
| Pet Permited: | Restrict |
| Approximatly Square Footage: | 1000-1199 |
| Building Amenities: | Bike Storage, Concierge, Exercise Room, Indoor Pool, Recreation Room, Sauna |
| Property Features: | Hospital, Public Transit |
| Maintenance: | 1379.88 |
| CAC Included: | Y |
| Hydro Included: | Y |
| Water Included: | Y |
| Cabel TV Included: | Y |
| Common Elements Included: | Y |
| Heat Included: | Y |
| Parking Included: | Y |
| Building Insurance Included: | Y |
| Fireplace/Stove: | N |
| Heat Source: | Gas |
| Heat Type: | Fan Coil |
| Central Air Conditioning: | Central Air |
| Ensuite Laundry: | Y |
$
%
Years
This calculator is for demonstration purposes only. Always consult a professional
financial advisor before making personal financial decisions.
| Although the information displayed is believed to be accurate, no warranties or representations are made of any kind. |
| ROYAL LEPAGE REALTY PLUS |
- Listing -1 of 0
|
|

Zannatal Ferdoush
Sales Representative
Dir:
647-528-1201
Bus:
647-528-1201
| Book Showing | Email a Friend |
Jump To:
At a Glance:
| Type: | Condo - Condo Apt |
| Area: | Toronto |
| Municipality: | Toronto |
| Neighbourhood: | Bay Street Corridor |
| Style: | Apartment |
| Lot Size: | x () |
| Approximate Age: | |
| Tax: | $3,604.8 |
| Maintenance Fee: | $1,379.88 |
| Beds: | 2+1 |
| Baths: | 2 |
| Garage: | 1 |
| Fireplace: | N |
| Air Conditioning: | |
| Pool: |
Locatin Map:
Payment Calculator:

Listing added to your favorite list
Looking for resale homes?

By agreeing to Terms of Use, you will have ability to search up to 236927 listings and access to richer information than found on REALTOR.ca through my website.

