$559,000
Available - For Sale
Listing ID: C9366045
22 Leader Lane , Unit 332, Toronto, M5E 0B2, Ontario


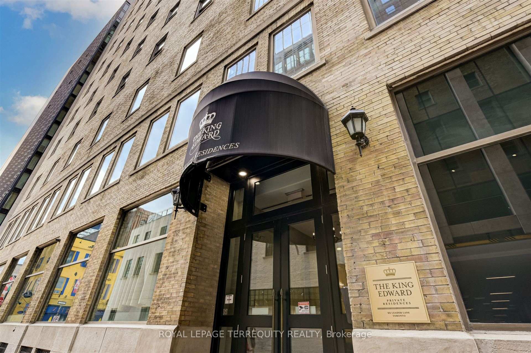
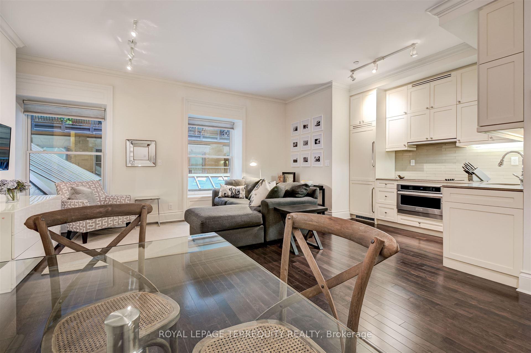
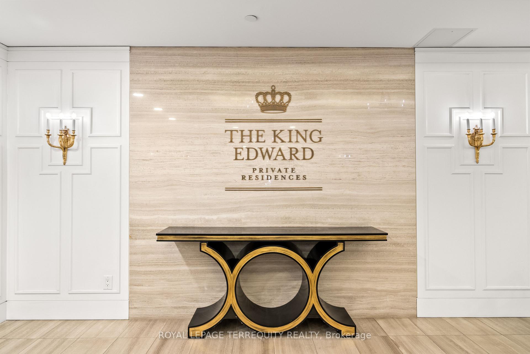
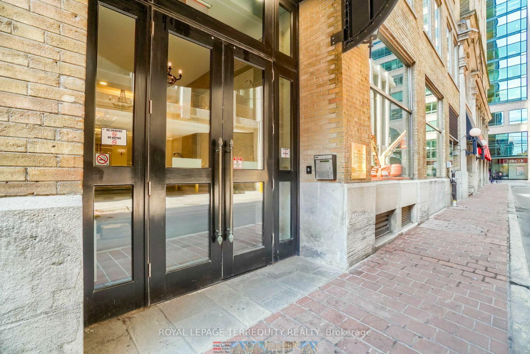
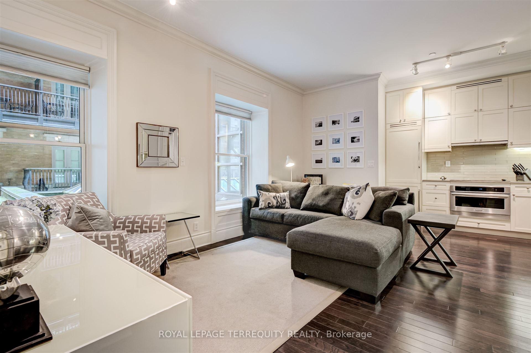
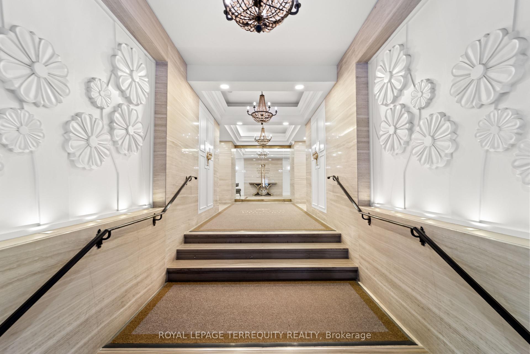
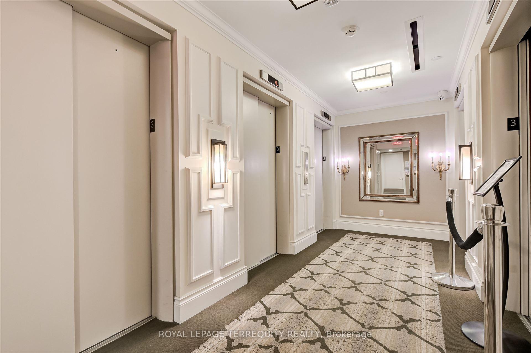
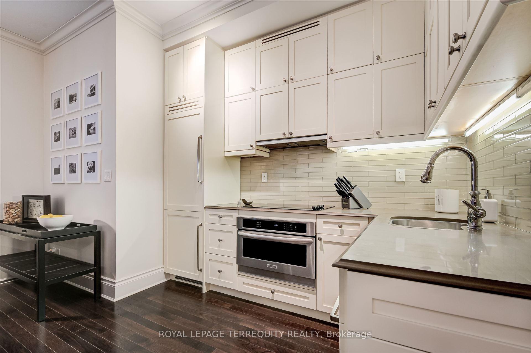
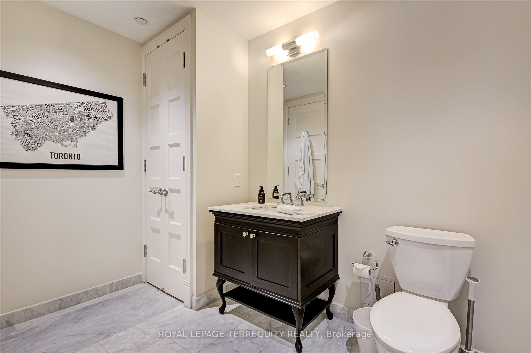
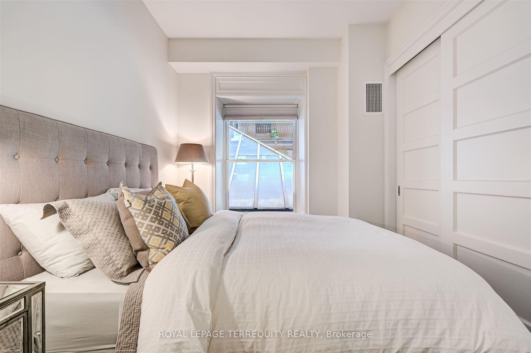
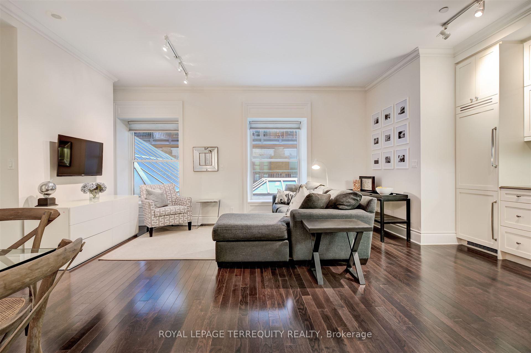

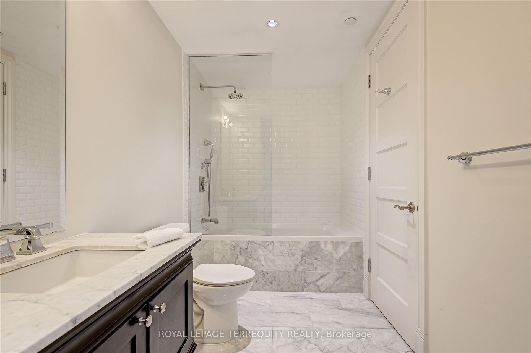
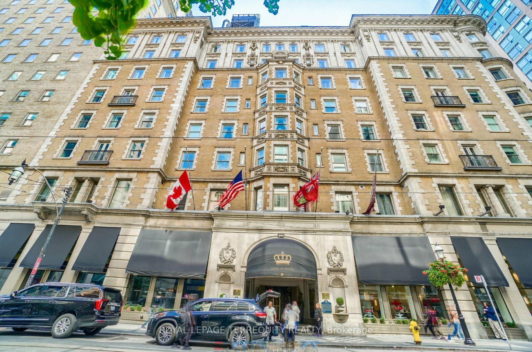
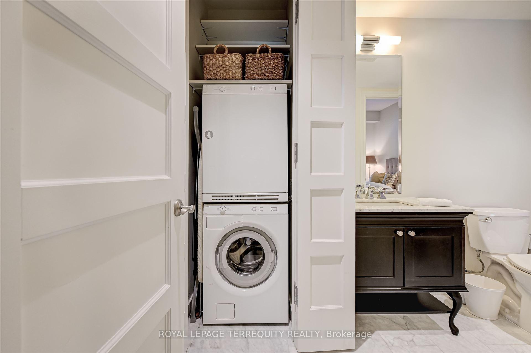
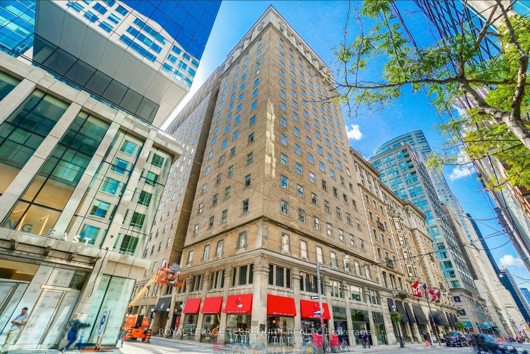
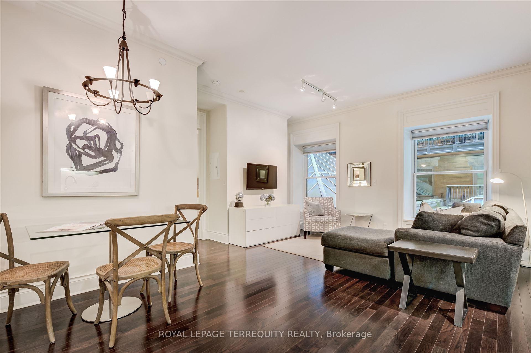

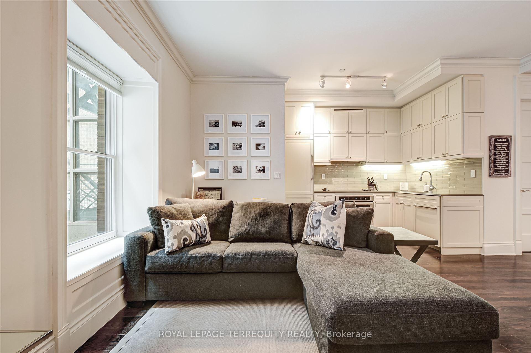
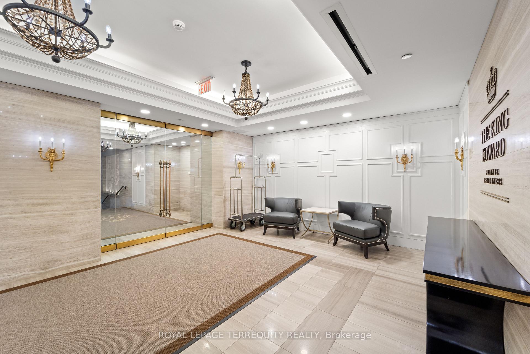

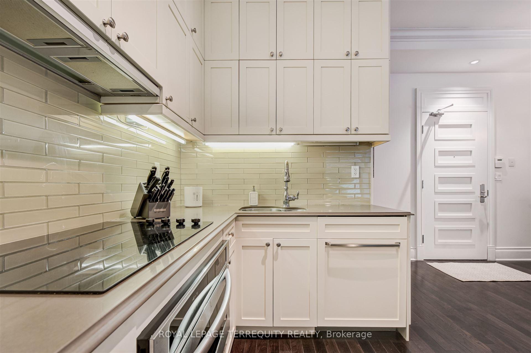
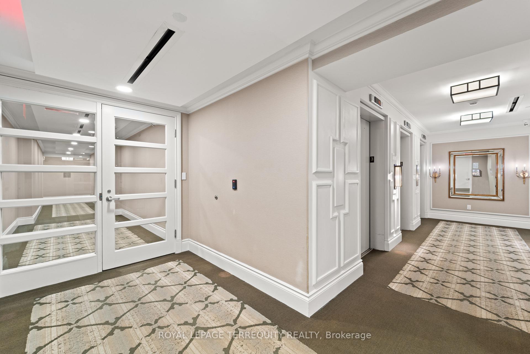

























| Step into luxury at the King Edward Private Residences an exceptional one bedroom haven exuding historical charm and contemporary elegance. Revel in the seamless fusion of open-concept design and exemplary craftsmanship. Indulge in culinary delights within the confines of the elegant kitchen, boasting top-of-the-line built-in appliances, tall cabinets, and abundant storage space for your epicurean treasures. Serenity awaits in the spacious bedroom, complete with a double door closet, while the generously appointed 4-piece bathroom and convenient ensuite laundry elevate the essence of comfort. Experience the epitome of refined living in the heart of the Financial District, where every amenity is at your doorstep. From the renowned PATH system to acclaimed dining and shopping, indulge in the convenience of city living with TTC and highways easily accessible. Unwind in style with access to lavish spa facilities, a state-of-the-art gym, lounge area, valet parking (*fees may apply) and the convenience of room service. All within the comfort of your own home. Elevate your lifestyle with this unparalleled opportunity to own a piece of history and immerse yourself in the epitome of luxury living. |
| Extras: Furniture is available for sale separately. |
| Price | $559,000 |
| Taxes: | $3164.81 |
| Maintenance Fee: | 877.77 |
| Address: | 22 Leader Lane , Unit 332, Toronto, M5E 0B2, Ontario |
| Province/State: | Ontario |
| Condo Corporation No | TSCC |
| Level | 2 |
| Unit No | 32 |
| Locker No | #48 |
| Directions/Cross Streets: | Yonge St & King St |
| Rooms: | 4 |
| Bedrooms: | 1 |
| Bedrooms +: | |
| Kitchens: | 1 |
| Family Room: | N |
| Basement: | None |
| Approximatly Age: | 6-10 |
| Property Type: | Condo Apt |
| Style: | Apartment |
| Exterior: | Brick Front |
| Garage Type: | None |
| Garage(/Parking)Space: | 0.00 |
| Drive Parking Spaces: | 0 |
| Park #1 | |
| Parking Type: | None |
| Exposure: | Se |
| Balcony: | None |
| Locker: | Owned |
| Pet Permited: | Restrict |
| Approximatly Age: | 6-10 |
| Approximatly Square Footage: | 600-699 |
| Building Amenities: | Bus Ctr (Wifi Bldg), Concierge, Exercise Room, Gym, Media Room, Party/Meeting Room |
| Property Features: | Arts Centre, Hospital, Park, Public Transit |
| Maintenance: | 877.77 |
| CAC Included: | Y |
| Water Included: | Y |
| Common Elements Included: | Y |
| Heat Included: | Y |
| Building Insurance Included: | Y |
| Fireplace/Stove: | N |
| Heat Source: | Gas |
| Heat Type: | Forced Air |
| Central Air Conditioning: | Central Air |
| Ensuite Laundry: | Y |
$
%
Years
This calculator is for demonstration purposes only. Always consult a professional
financial advisor before making personal financial decisions.
| Although the information displayed is believed to be accurate, no warranties or representations are made of any kind. |
| ROYAL LEPAGE TERREQUITY REALTY |
- Listing -1 of 0
|
|

Zannatal Ferdoush
Sales Representative
Dir:
647-528-1201
Bus:
647-528-1201
| Book Showing | Email a Friend |
Jump To:
At a Glance:
| Type: | Condo - Condo Apt |
| Area: | Toronto |
| Municipality: | Toronto |
| Neighbourhood: | Church-Yonge Corridor |
| Style: | Apartment |
| Lot Size: | x () |
| Approximate Age: | 6-10 |
| Tax: | $3,164.81 |
| Maintenance Fee: | $877.77 |
| Beds: | 1 |
| Baths: | 1 |
| Garage: | 0 |
| Fireplace: | N |
| Air Conditioning: | |
| Pool: |
Locatin Map:
Payment Calculator:

Listing added to your favorite list
Looking for resale homes?

By agreeing to Terms of Use, you will have ability to search up to 236927 listings and access to richer information than found on REALTOR.ca through my website.

