$798,888
Available - For Sale
Listing ID: C9359802
90 Fisherville Rd , Unit 1101, Toronto, M2R 3J9, Ontario
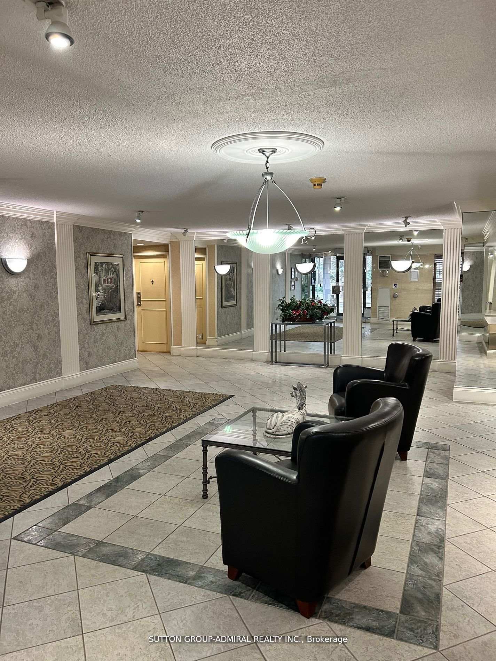
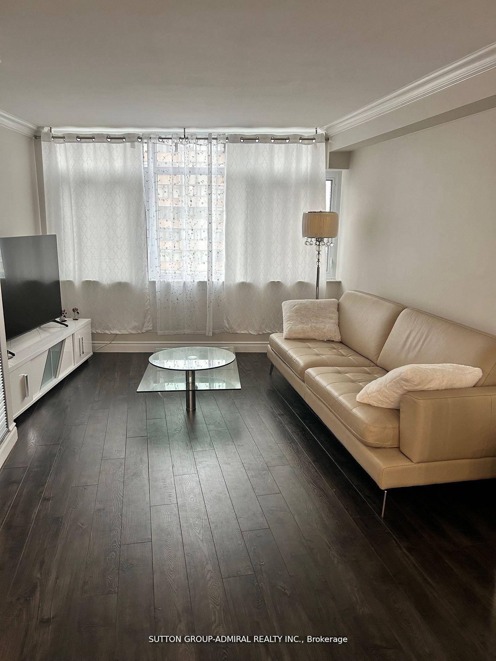
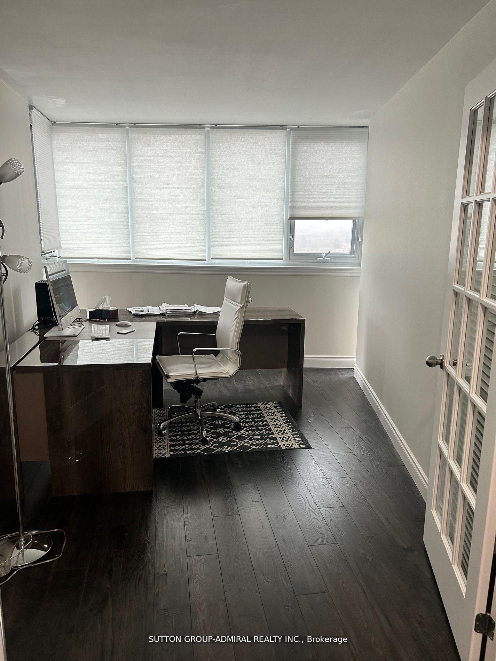
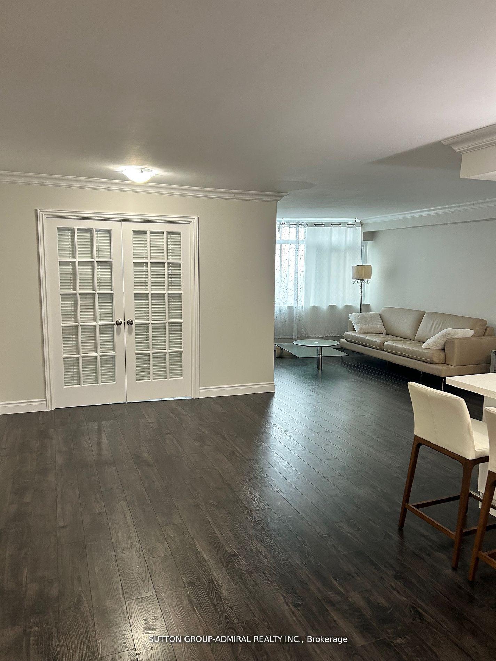

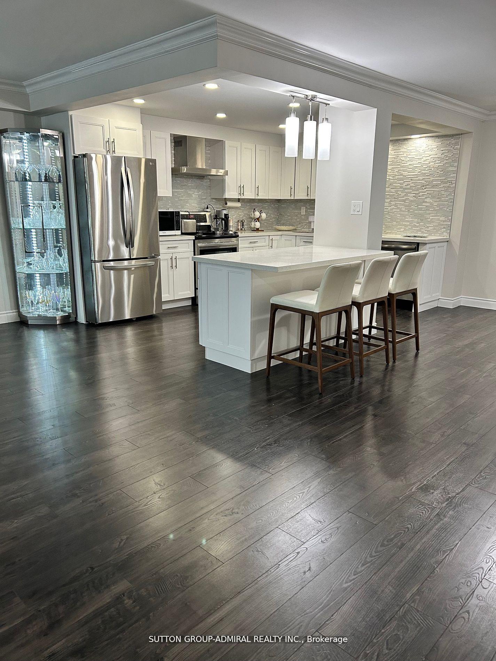

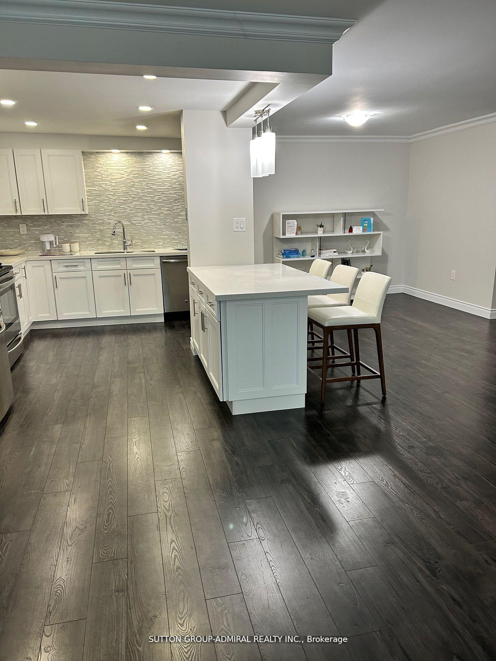

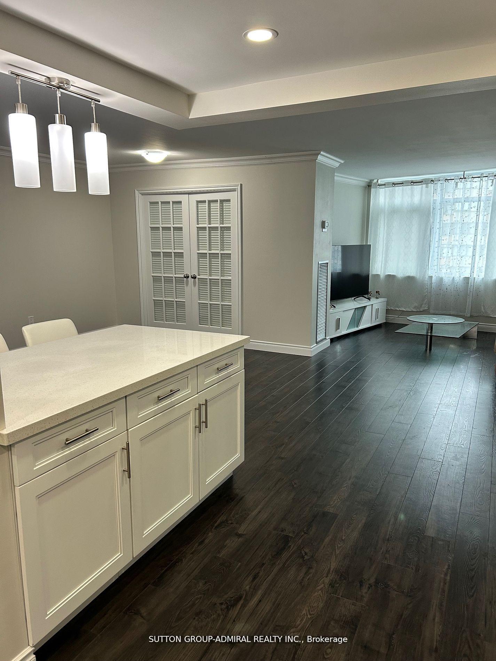
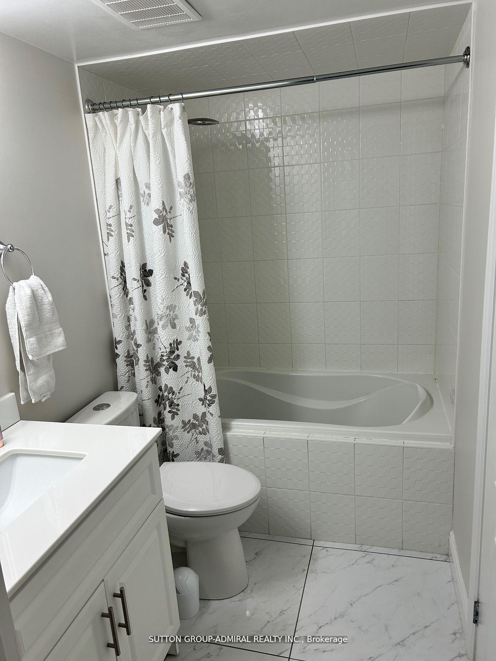
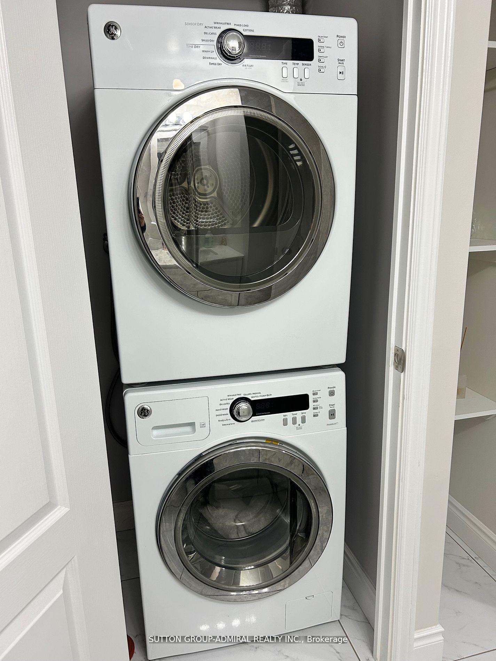

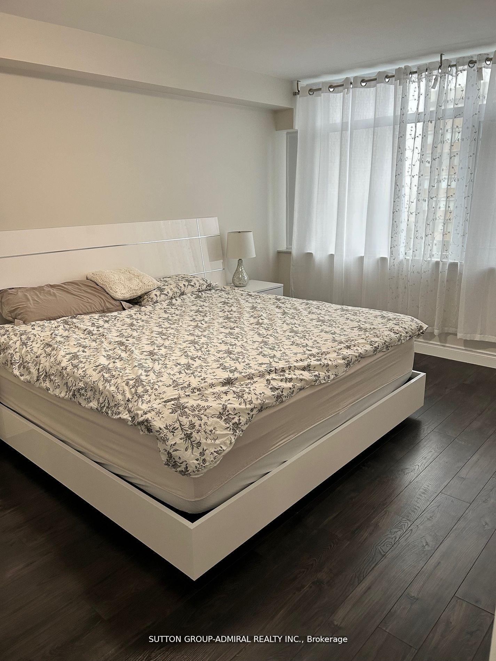

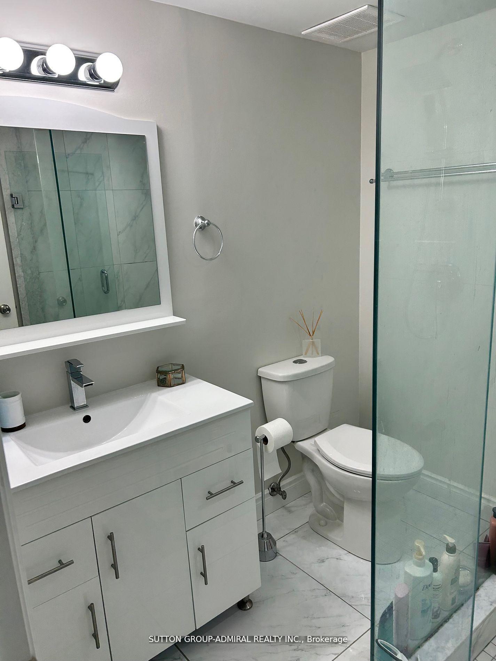




















| READY TO MOVE IN! Just Turn The Key! Large Apartment With 2 Lockers & 2 Parking Spots. Convenient Location Offers Close Proximity To Everything Shopping, Public Transport And Parks. Great Unobstructed View. New Windows Have Been Installed In The Building One Year Ago. Extras: All Light Fixtures, All Elfs, S/S Fridge, S/S Fridge, S/S Dishwasher, Washer & Dryer. Brand New Master Bedroom. Bed Has The Option To Be Left For Additional Price. |
| Price | $798,888 |
| Taxes: | $1908.44 |
| Maintenance Fee: | 1121.34 |
| Address: | 90 Fisherville Rd , Unit 1101, Toronto, M2R 3J9, Ontario |
| Province/State: | Ontario |
| Condo Corporation No | YCC |
| Level | 11 |
| Unit No | 01 |
| Locker No | 39 |
| Directions/Cross Streets: | Bathurst St. & Steeles Ave W |
| Rooms: | 9 |
| Bedrooms: | 2 |
| Bedrooms +: | 1 |
| Kitchens: | 1 |
| Family Room: | N |
| Basement: | None |
| Property Type: | Condo Apt |
| Style: | Apartment |
| Exterior: | Concrete |
| Garage Type: | Underground |
| Garage(/Parking)Space: | 2.00 |
| Drive Parking Spaces: | 2 |
| Park #1 | |
| Parking Spot: | 003 |
| Parking Type: | Owned |
| Legal Description: | B |
| Park #2 | |
| Parking Spot: | 004 |
| Parking Type: | Exclusive |
| Legal Description: | B |
| Exposure: | N |
| Balcony: | None |
| Locker: | Exclusive |
| Pet Permited: | N |
| Approximatly Square Footage: | 1400-1599 |
| Building Amenities: | Outdoor Pool, Sauna, Tennis Court, Visitor Parking |
| Property Features: | Park, Public Transit, Rec Centre, School |
| Maintenance: | 1121.34 |
| CAC Included: | Y |
| Hydro Included: | Y |
| Water Included: | Y |
| Common Elements Included: | Y |
| Heat Included: | Y |
| Parking Included: | Y |
| Building Insurance Included: | Y |
| Fireplace/Stove: | N |
| Heat Source: | Gas |
| Heat Type: | Forced Air |
| Central Air Conditioning: | Central Air |
| Laundry Level: | Main |
| Ensuite Laundry: | Y |
| Elevator Lift: | Y |
$
%
Years
This calculator is for demonstration purposes only. Always consult a professional
financial advisor before making personal financial decisions.
| Although the information displayed is believed to be accurate, no warranties or representations are made of any kind. |
| SUTTON GROUP-ADMIRAL REALTY INC. |
- Listing -1 of 0
|
|

Zannatal Ferdoush
Sales Representative
Dir:
647-528-1201
Bus:
647-528-1201
| Book Showing | Email a Friend |
Jump To:
At a Glance:
| Type: | Condo - Condo Apt |
| Area: | Toronto |
| Municipality: | Toronto |
| Neighbourhood: | Westminster-Branson |
| Style: | Apartment |
| Lot Size: | x () |
| Approximate Age: | |
| Tax: | $1,908.44 |
| Maintenance Fee: | $1,121.34 |
| Beds: | 2+1 |
| Baths: | 2 |
| Garage: | 2 |
| Fireplace: | N |
| Air Conditioning: | |
| Pool: |
Locatin Map:
Payment Calculator:

Listing added to your favorite list
Looking for resale homes?

By agreeing to Terms of Use, you will have ability to search up to 236927 listings and access to richer information than found on REALTOR.ca through my website.

