$810,000
Available - For Sale
Listing ID: E9416020
25 Brimwood Blvd , Unit 85, Toronto, M1V 1E2, Ontario
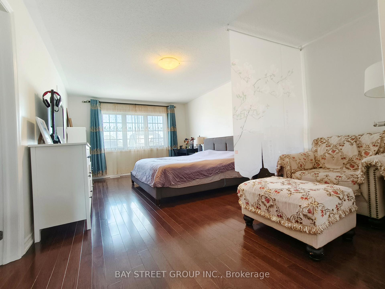
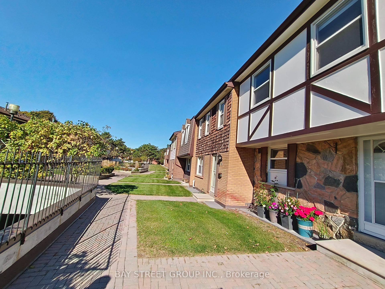
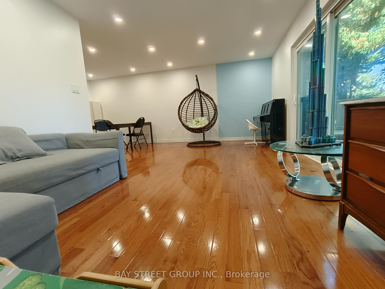
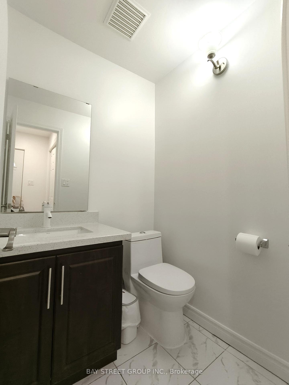
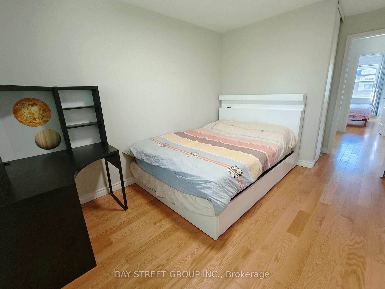
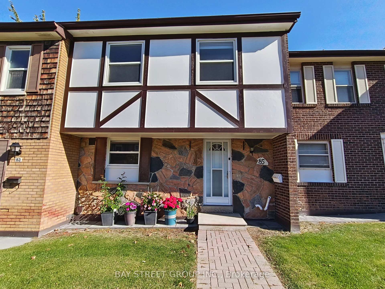
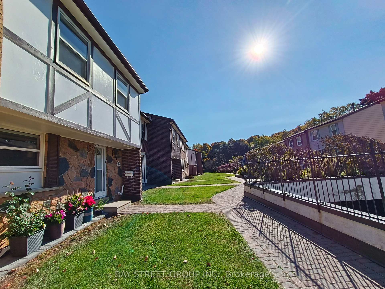
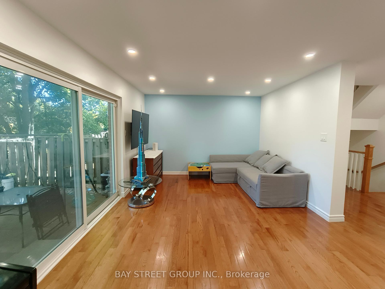
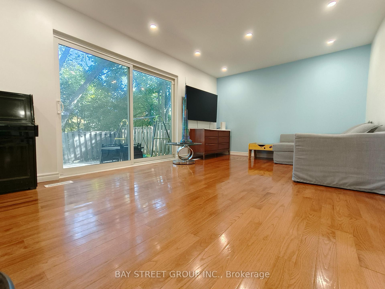
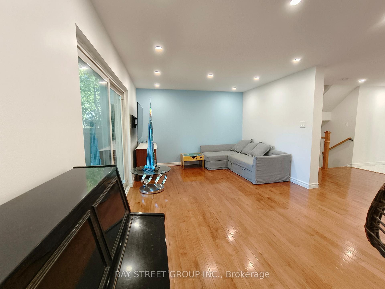
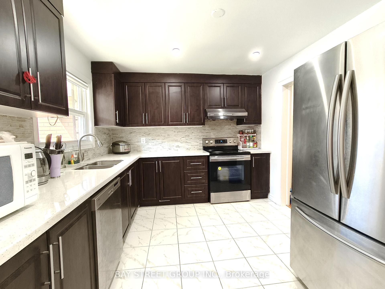
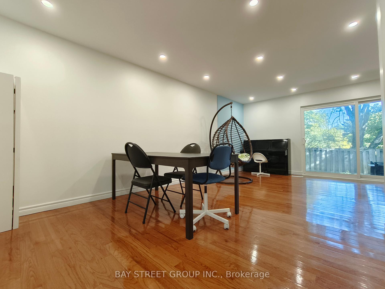
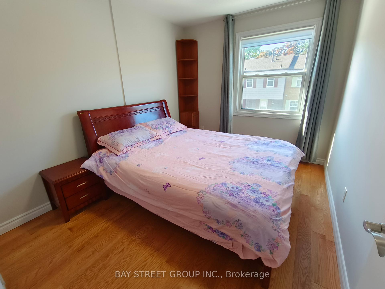
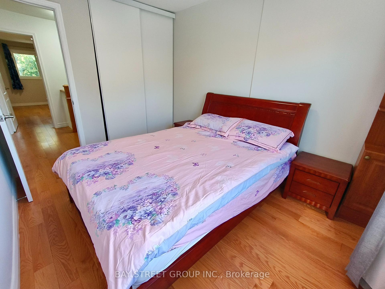
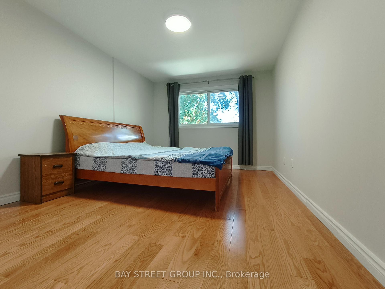
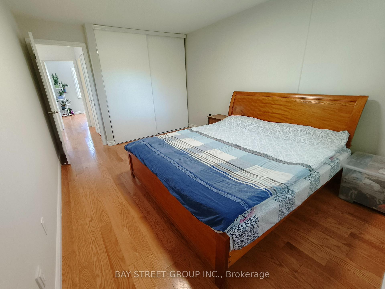
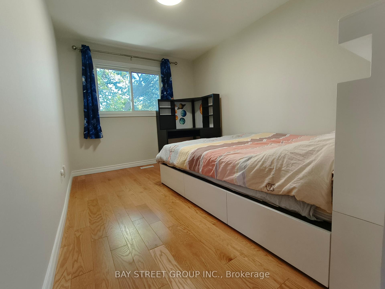
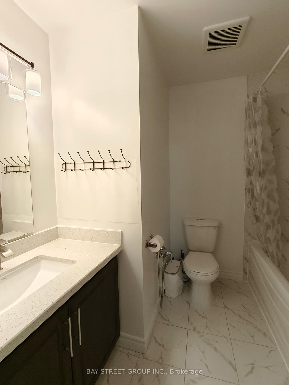
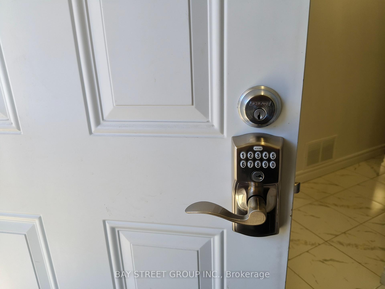
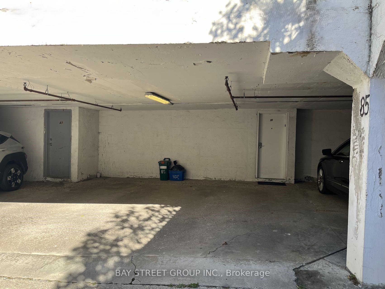
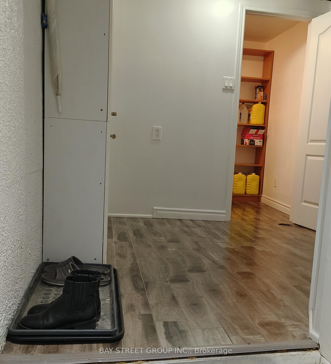
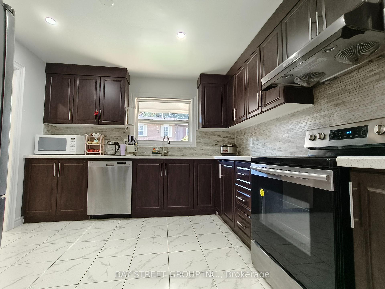
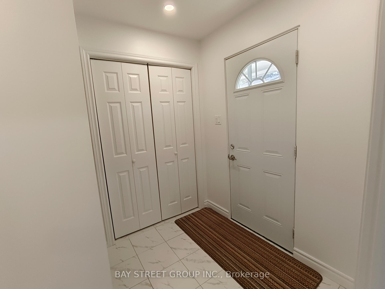
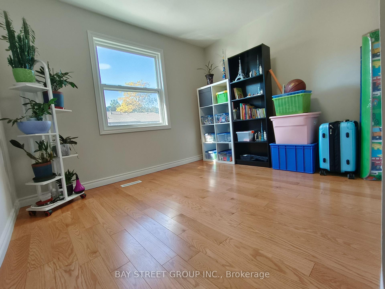
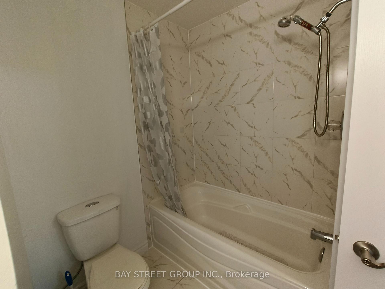
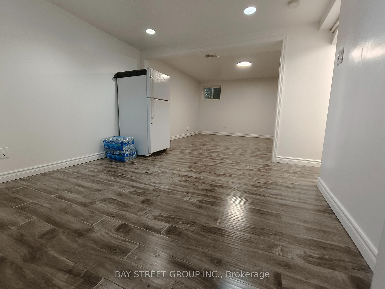
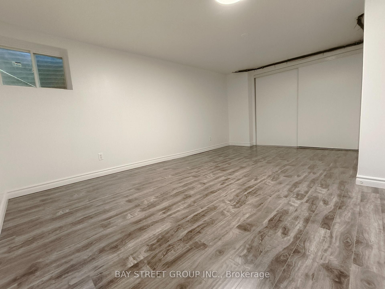
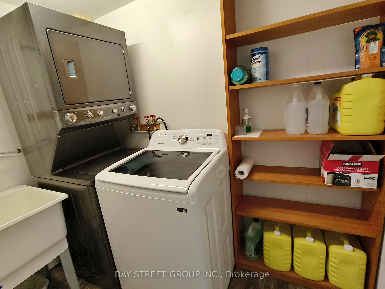
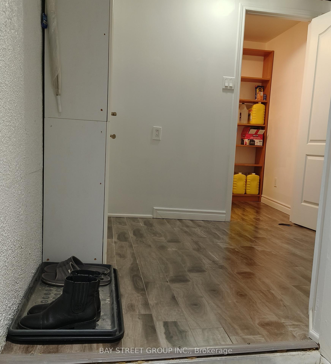

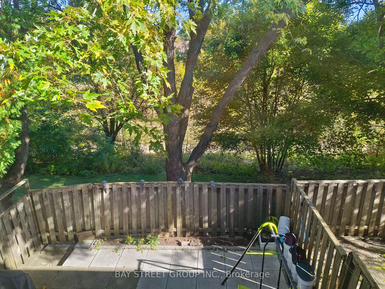
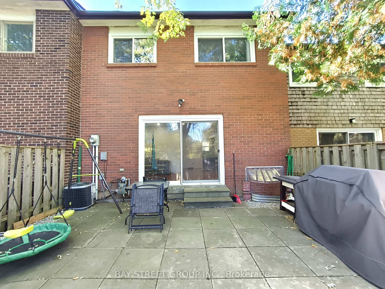
































| Delightful 4 Bedroom Townhome Located in High Demand North Agincourt Mearby Brimley Park. Bright & Spacious, Sun-Filled Home. Great Layout, Modern Kitchen With Backsplash. Stainless Steel Appliances and Hardwood Flooring Throughout the Main and Second Floors. Oak Staircase. Finished Basement With Large Bedroom and Direct Walk-Out To 2 Parking Spaces. Close To Schools, Parks, Shopping and All Amenities. |
| Extras: Stainless Stel Fridege, Stove, RAnge Hood, Doshiwasher, 2 Washer, Dryer, and all Electric Light Fixtures. One Extra Fridge in Basement. |
| Price | $810,000 |
| Taxes: | $2739.55 |
| Maintenance Fee: | 505.00 |
| Address: | 25 Brimwood Blvd , Unit 85, Toronto, M1V 1E2, Ontario |
| Province/State: | Ontario |
| Condo Corporation No | YCC |
| Level | 1 |
| Unit No | 86 |
| Directions/Cross Streets: | Brimley Rd/ Finch Ave. E |
| Rooms: | 7 |
| Rooms +: | 1 |
| Bedrooms: | 4 |
| Bedrooms +: | 1 |
| Kitchens: | 1 |
| Family Room: | N |
| Basement: | Finished, Sep Entrance |
| Property Type: | Condo Townhouse |
| Style: | 2-Storey |
| Exterior: | Brick |
| Garage Type: | Underground |
| Garage(/Parking)Space: | 2.00 |
| Drive Parking Spaces: | 0 |
| Park #1 | |
| Parking Type: | Owned |
| Exposure: | W |
| Balcony: | None |
| Locker: | None |
| Pet Permited: | Restrict |
| Retirement Home: | N |
| Approximatly Square Footage: | 1400-1599 |
| Maintenance: | 505.00 |
| Water Included: | Y |
| Common Elements Included: | Y |
| Parking Included: | Y |
| Building Insurance Included: | Y |
| Fireplace/Stove: | N |
| Heat Source: | Gas |
| Heat Type: | Forced Air |
| Central Air Conditioning: | Central Air |
$
%
Years
This calculator is for demonstration purposes only. Always consult a professional
financial advisor before making personal financial decisions.
| Although the information displayed is believed to be accurate, no warranties or representations are made of any kind. |
| BAY STREET GROUP INC. |
- Listing -1 of 0
|
|

Zannatal Ferdoush
Sales Representative
Dir:
647-528-1201
Bus:
647-528-1201
| Book Showing | Email a Friend |
Jump To:
At a Glance:
| Type: | Condo - Condo Townhouse |
| Area: | Toronto |
| Municipality: | Toronto |
| Neighbourhood: | Agincourt North |
| Style: | 2-Storey |
| Lot Size: | x () |
| Approximate Age: | |
| Tax: | $2,739.55 |
| Maintenance Fee: | $505 |
| Beds: | 4+1 |
| Baths: | 2 |
| Garage: | 2 |
| Fireplace: | N |
| Air Conditioning: | |
| Pool: |
Locatin Map:
Payment Calculator:

Listing added to your favorite list
Looking for resale homes?

By agreeing to Terms of Use, you will have ability to search up to 236927 listings and access to richer information than found on REALTOR.ca through my website.

