$720,000
Available - For Sale
Listing ID: E9507502
2033 Kennedy Rd , Unit 620, Toronto, M1T 3G2, Ontario
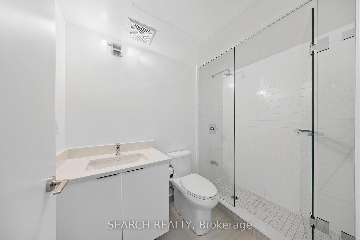
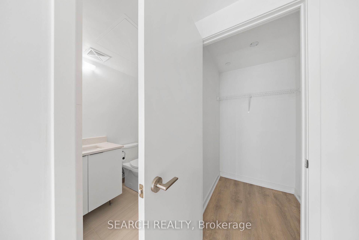
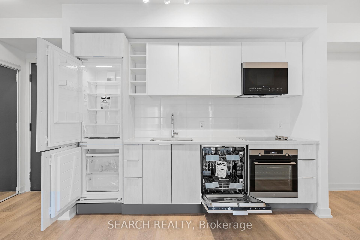
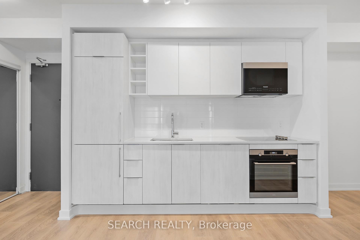
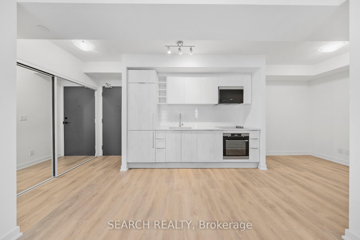
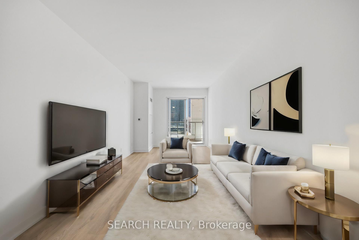
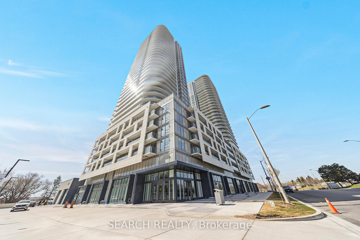
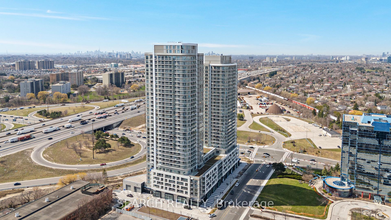
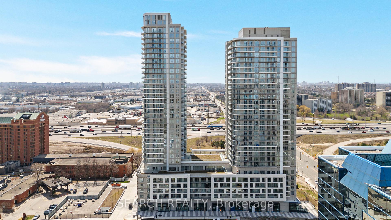
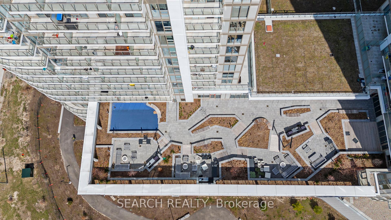
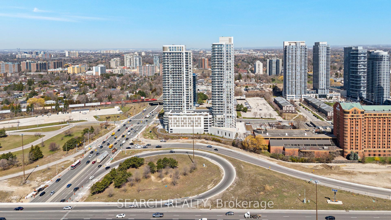
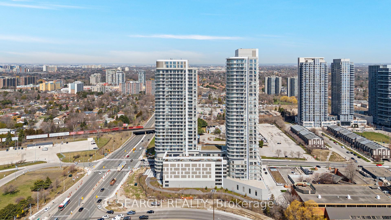
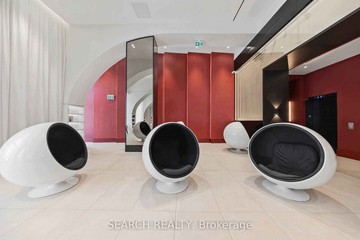
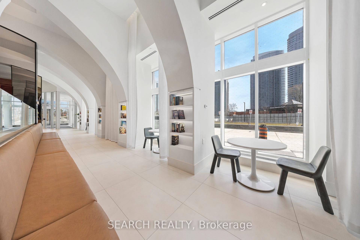
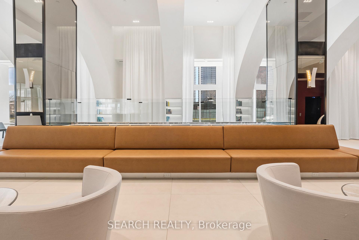
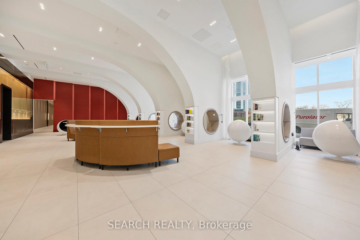
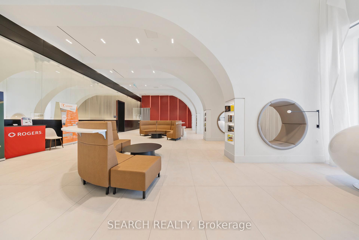
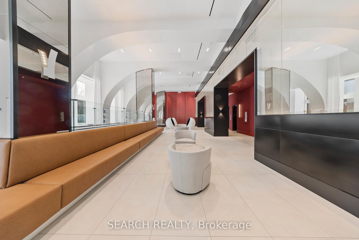
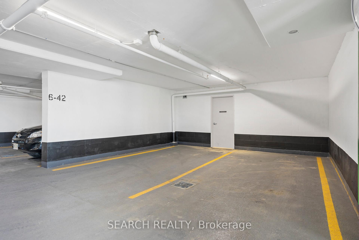
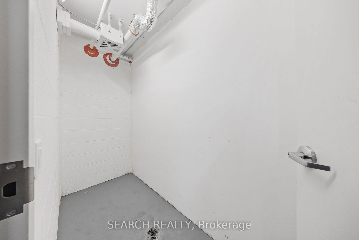
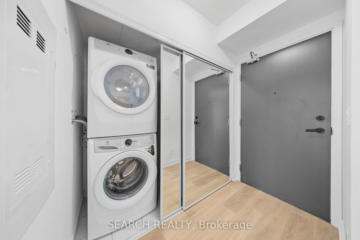
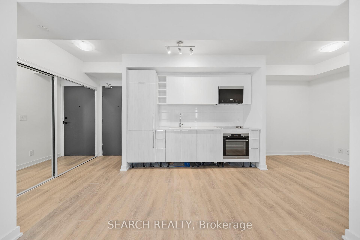
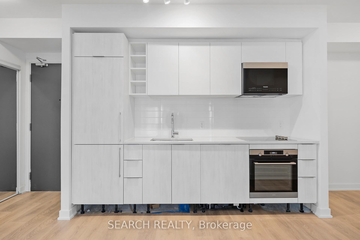
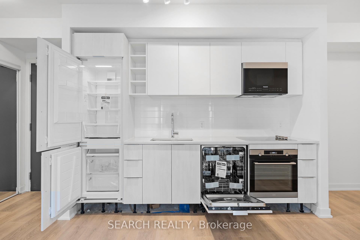
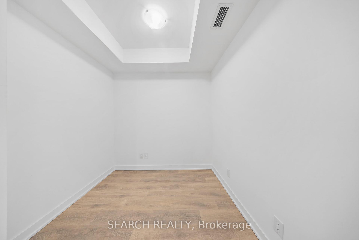
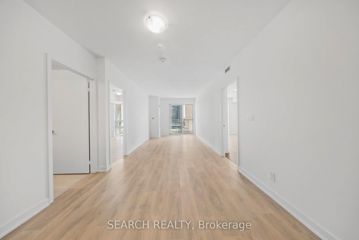
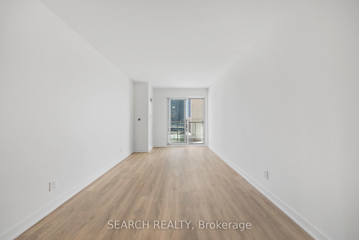
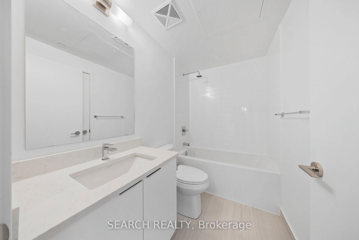
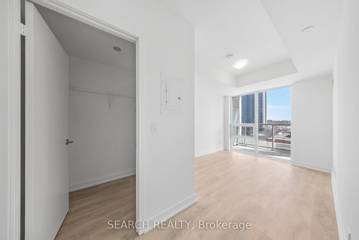
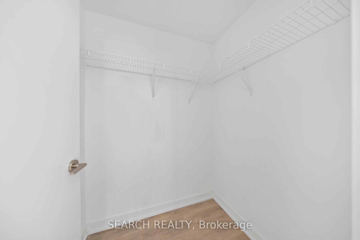
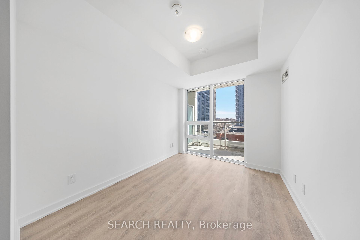
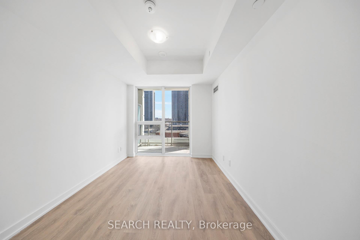
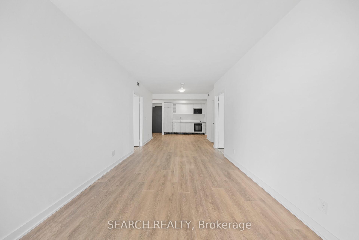
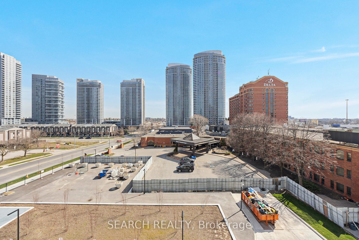
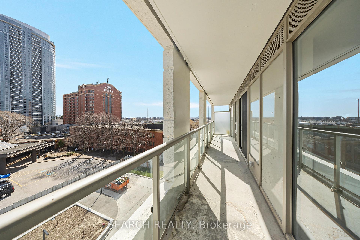
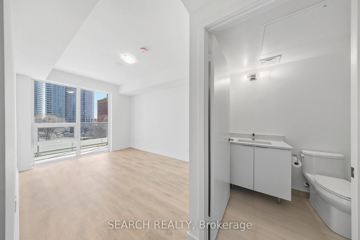
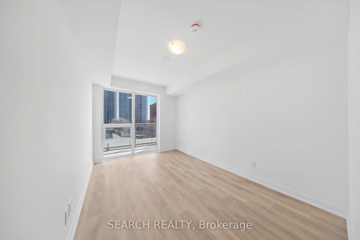
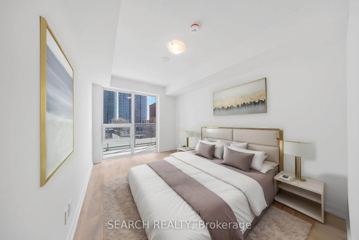
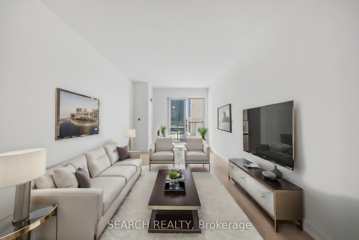
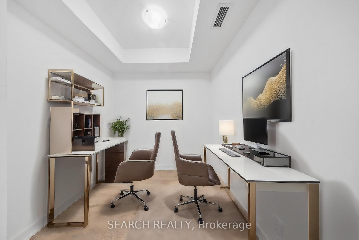








































| ATTN: ALL INVESTORS - this is the opportunity to assume the perfect triple A tenants who occupies this unit and would love to stay on after the lease expires April 30/2025. Current tenants paying $3200.00 monthly. They are willing to move if buyer(s) wants to occupy the unit at the end of the lease term. This stunning condominium features 2 bedrooms + den plus 2 full baths. Step into the grand lobby and be greeted by our attentive 24-hour concierge. Dive into fitness at our state-of-the-art gym, complete with separate areas for weights and yoga. Need to focus? Find your zen in our co-working lounge or modern library. For the little ones there's a separate kids' playroom. Entertain in style with our party room and expansive outdoor terrace equipped with BBQs. Your suite boasts sleek finishes like laminate wood flooring and custom-designed kitchen cabinetry with quartz countertops. Relax in the spa-like bathroom with a soaker tub and frameless glass shower. Enjoy peace of mind with our 24-hour concierge monitoring system and in-suite sprinkler system. The modern kitchen features a high-end S/S Fridge, Stove, Microwave, and Dishwasher. Washer & Dryer also included. Enjoy The Convenience Of Having Your Parking Spot & Locker On The Same Floor, With Quick Access To Hwy 401, Shopping, Malls, Dining, Schools, etc. |
| Extras: Amn incl. Library, Gym, Rooftop Terrace, 24-Hour Security, A Sports Lounge, Visitor Parking, Guest Suites & Much More! |
| Price | $720,000 |
| Taxes: | $0.00 |
| Maintenance Fee: | 640.00 |
| Address: | 2033 Kennedy Rd , Unit 620, Toronto, M1T 3G2, Ontario |
| Province/State: | Ontario |
| Condo Corporation No | NA |
| Level | 5 |
| Unit No | 17 |
| Locker No | 6-37 |
| Directions/Cross Streets: | Kennedy Road and Hwy 401 |
| Rooms: | 5 |
| Bedrooms: | 2 |
| Bedrooms +: | |
| Kitchens: | 1 |
| Family Room: | N |
| Basement: | None |
| Approximatly Age: | New |
| Property Type: | Condo Apt |
| Style: | Apartment |
| Exterior: | Brick, Concrete |
| Garage Type: | Underground |
| Garage(/Parking)Space: | 1.00 |
| Drive Parking Spaces: | 0 |
| Park #1 | |
| Parking Spot: | 6-42 |
| Parking Type: | Owned |
| Legal Description: | Level 5 Unit 61 |
| Exposure: | E |
| Balcony: | Open |
| Locker: | Owned |
| Pet Permited: | Restrict |
| Retirement Home: | N |
| Approximatly Age: | New |
| Approximatly Square Footage: | 900-999 |
| Building Amenities: | Concierge, Exercise Room, Games Room, Gym, Party/Meeting Room, Visitor Parking |
| Property Features: | Hospital, Library, Park, Place Of Worship, Public Transit, School |
| Maintenance: | 640.00 |
| Heat Included: | Y |
| Fireplace/Stove: | N |
| Heat Source: | Gas |
| Heat Type: | Forced Air |
| Central Air Conditioning: | Central Air |
| Ensuite Laundry: | Y |
| Elevator Lift: | Y |
$
%
Years
This calculator is for demonstration purposes only. Always consult a professional
financial advisor before making personal financial decisions.
| Although the information displayed is believed to be accurate, no warranties or representations are made of any kind. |
| SEARCH REALTY |
- Listing -1 of 0
|
|

Zannatal Ferdoush
Sales Representative
Dir:
647-528-1201
Bus:
647-528-1201
| Book Showing | Email a Friend |
Jump To:
At a Glance:
| Type: | Condo - Condo Apt |
| Area: | Toronto |
| Municipality: | Toronto |
| Neighbourhood: | Agincourt South-Malvern West |
| Style: | Apartment |
| Lot Size: | x () |
| Approximate Age: | New |
| Tax: | $0 |
| Maintenance Fee: | $640 |
| Beds: | 2 |
| Baths: | 2 |
| Garage: | 1 |
| Fireplace: | N |
| Air Conditioning: | |
| Pool: |
Locatin Map:
Payment Calculator:

Listing added to your favorite list
Looking for resale homes?

By agreeing to Terms of Use, you will have ability to search up to 236927 listings and access to richer information than found on REALTOR.ca through my website.

