$539,000
Available - For Sale
Listing ID: C9389366
2015 Sheppard Ave East , Unit 605, Toronto, M2J 0B3, Ontario
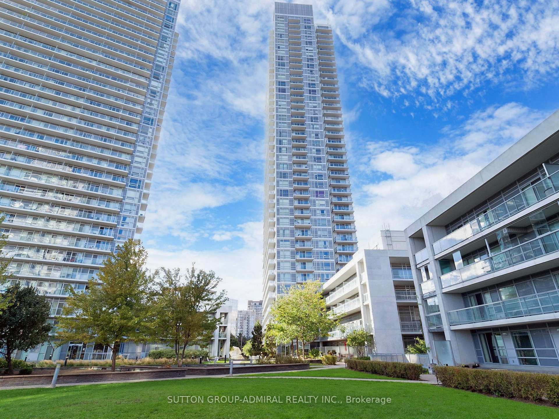
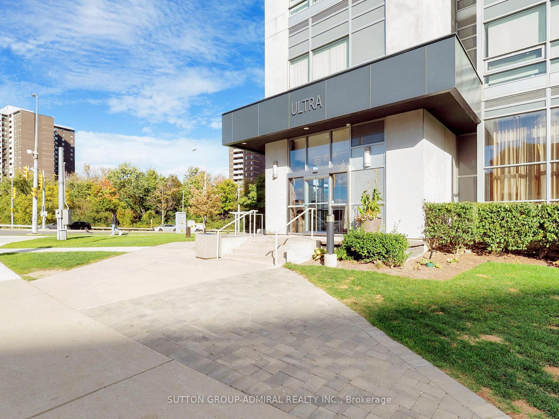

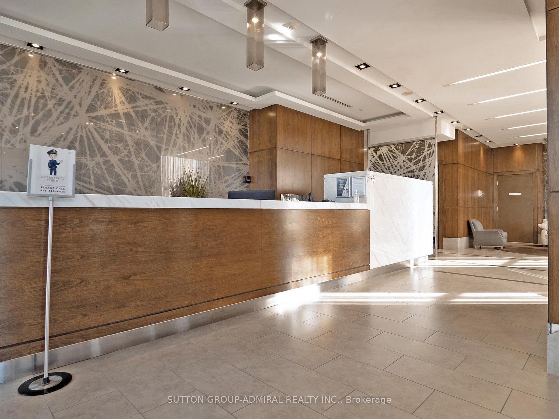
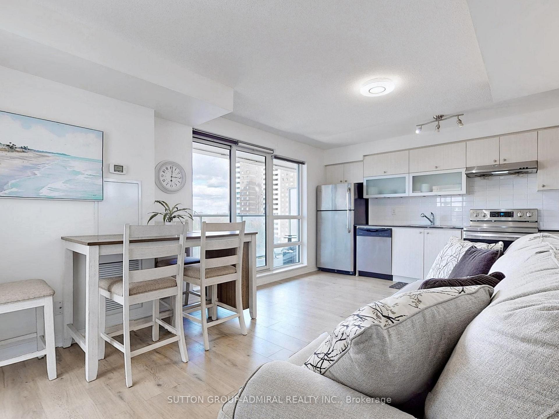

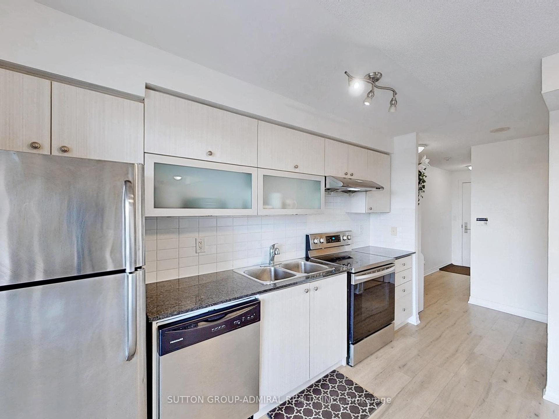

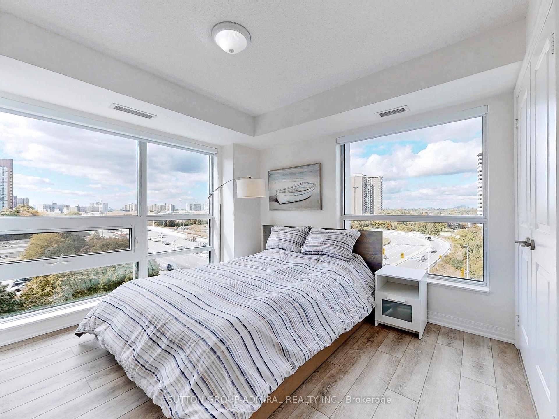
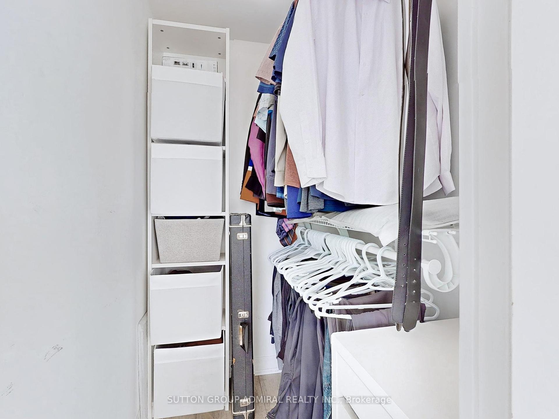

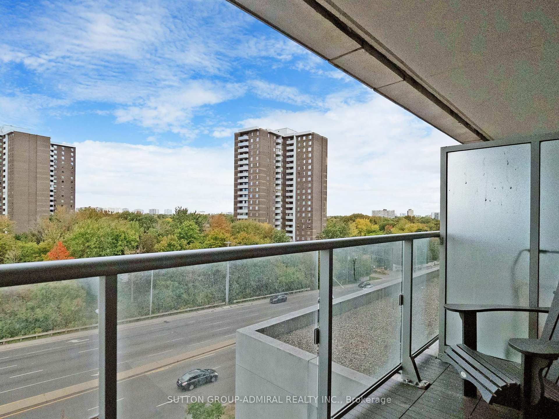
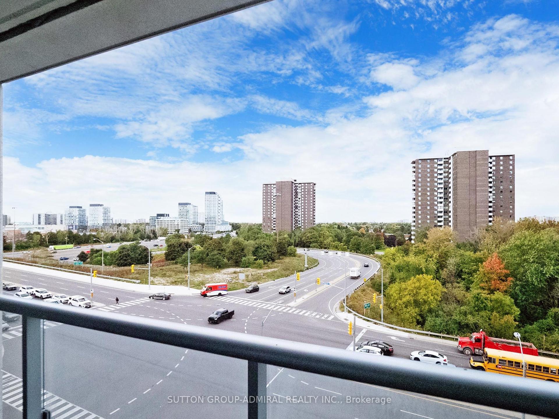
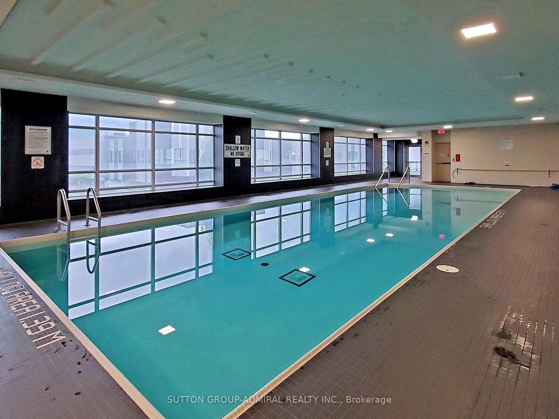

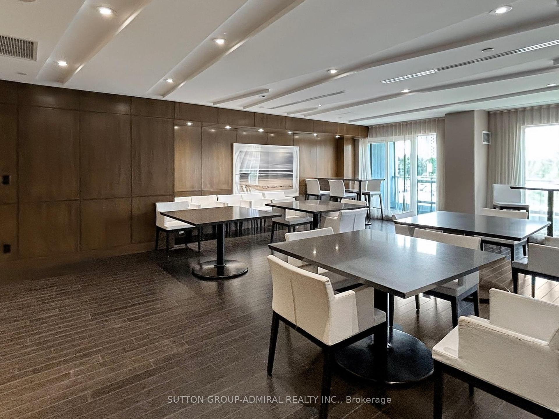





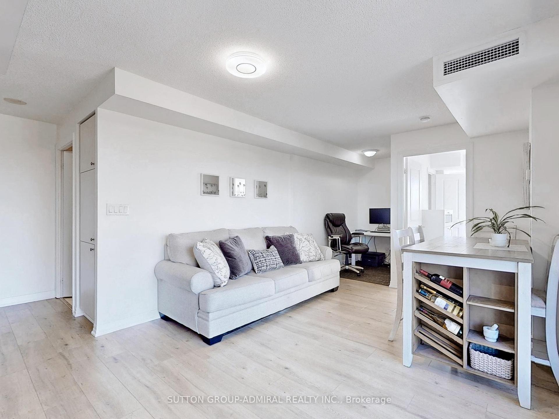


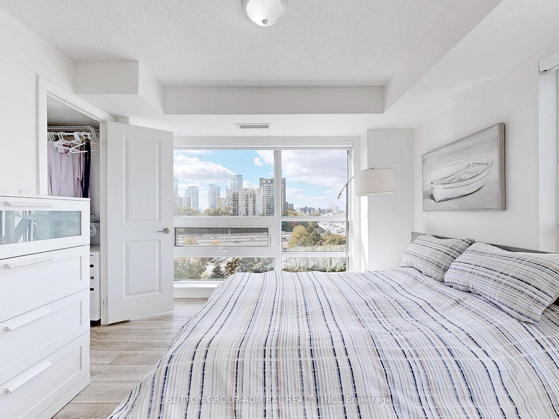
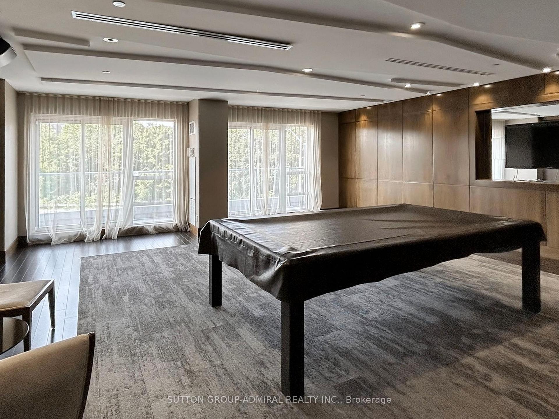
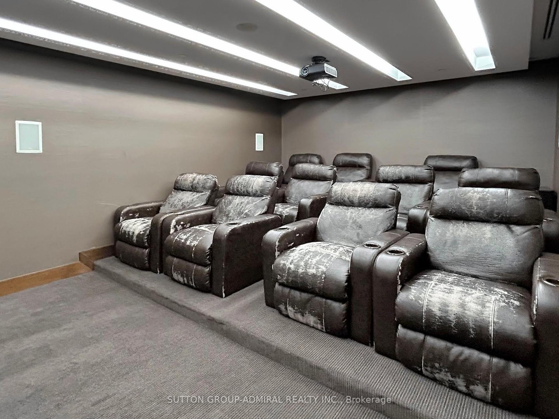
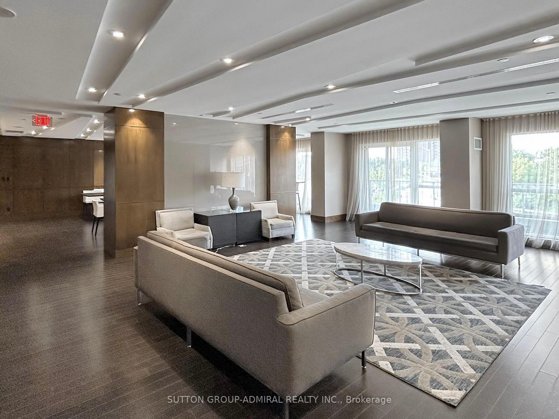
































| Experience 715 square feet of modern living space (including balcony) in this stunning corner suite. Offering bright Northwest views and an abundance of natural light through floor-to-ceiling windows, this unit is sure to impress. The functional layout seamlessly combines style and convenience, featuring sleek, modern finishings throughout. Thoughtfully designed with ample storage space which includes a walk-in bedroom closet and extra storage space in the laundry closet. Step out onto your open balcony and enjoy sunset views, perfect for unwinding after a long day. Located in a prime area, you're just moments away from Fairview Mall, transit options, and major highways 404 and 401, making commuting a breeze. With dining, shopping, and all essential amenities at your doorstep, this condo is the perfect blend of urban convenience and contemporary comfort. Enjoy a plethora of luxurious amenities, including a car wash, 24/7 concierge, guest suites, a state-of-the-art gym, indoor pool, party room, media room, yoga room, library and relaxing saunas. Don't miss this opportunity to own a bright and beautifully designed condo unit in a fantastic location! |
| Extras: New vinyl flooring & baseboards 2022, interlocking composite on the balcony. Owned 3x5' Locker & 1 Parking Spot |
| Price | $539,000 |
| Taxes: | $2231.70 |
| Maintenance Fee: | 602.03 |
| Address: | 2015 Sheppard Ave East , Unit 605, Toronto, M2J 0B3, Ontario |
| Province/State: | Ontario |
| Condo Corporation No | TSCP |
| Level | 6 |
| Unit No | 5 |
| Locker No | 32 |
| Directions/Cross Streets: | Sheppard Ave E/Hwy 404 |
| Rooms: | 6 |
| Bedrooms: | 1 |
| Bedrooms +: | 1 |
| Kitchens: | 1 |
| Family Room: | Y |
| Basement: | None |
| Property Type: | Condo Apt |
| Style: | Apartment |
| Exterior: | Concrete |
| Garage Type: | Underground |
| Garage(/Parking)Space: | 1.00 |
| Drive Parking Spaces: | 0 |
| Park #1 | |
| Parking Type: | Owned |
| Exposure: | Nw |
| Balcony: | Open |
| Locker: | Owned |
| Pet Permited: | Restrict |
| Approximatly Square Footage: | 600-699 |
| Building Amenities: | Exercise Room, Guest Suites, Gym, Indoor Pool, Media Room, Visitor Parking |
| Property Features: | Hospital, Library, Park, Public Transit |
| Maintenance: | 602.03 |
| CAC Included: | Y |
| Water Included: | Y |
| Common Elements Included: | Y |
| Heat Included: | Y |
| Parking Included: | Y |
| Building Insurance Included: | Y |
| Fireplace/Stove: | N |
| Heat Source: | Gas |
| Heat Type: | Forced Air |
| Central Air Conditioning: | Central Air |
| Elevator Lift: | Y |
$
%
Years
This calculator is for demonstration purposes only. Always consult a professional
financial advisor before making personal financial decisions.
| Although the information displayed is believed to be accurate, no warranties or representations are made of any kind. |
| SUTTON GROUP-ADMIRAL REALTY INC. |
- Listing -1 of 0
|
|

Zannatal Ferdoush
Sales Representative
Dir:
647-528-1201
Bus:
647-528-1201
| Virtual Tour | Book Showing | Email a Friend |
Jump To:
At a Glance:
| Type: | Condo - Condo Apt |
| Area: | Toronto |
| Municipality: | Toronto |
| Neighbourhood: | Henry Farm |
| Style: | Apartment |
| Lot Size: | x () |
| Approximate Age: | |
| Tax: | $2,231.7 |
| Maintenance Fee: | $602.03 |
| Beds: | 1+1 |
| Baths: | 1 |
| Garage: | 1 |
| Fireplace: | N |
| Air Conditioning: | |
| Pool: |
Locatin Map:
Payment Calculator:

Listing added to your favorite list
Looking for resale homes?

By agreeing to Terms of Use, you will have ability to search up to 230529 listings and access to richer information than found on REALTOR.ca through my website.

