$2,288,000
Available - For Sale
Listing ID: C9386545
83 Dunblaine Ave , Toronto, M5M 2S2, Ontario

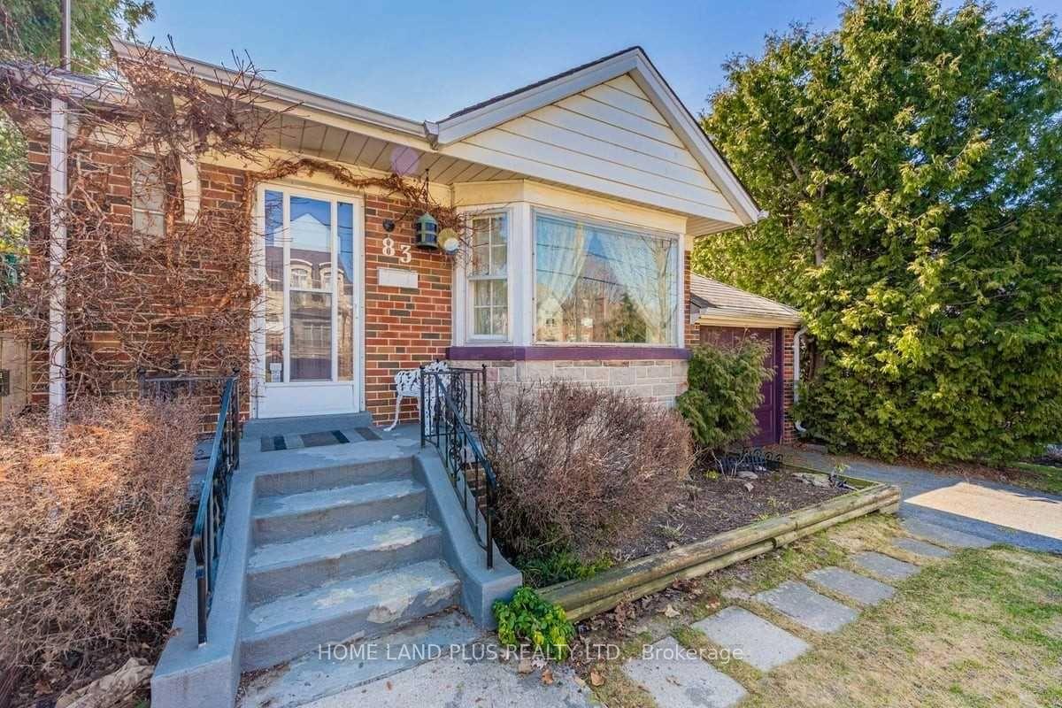
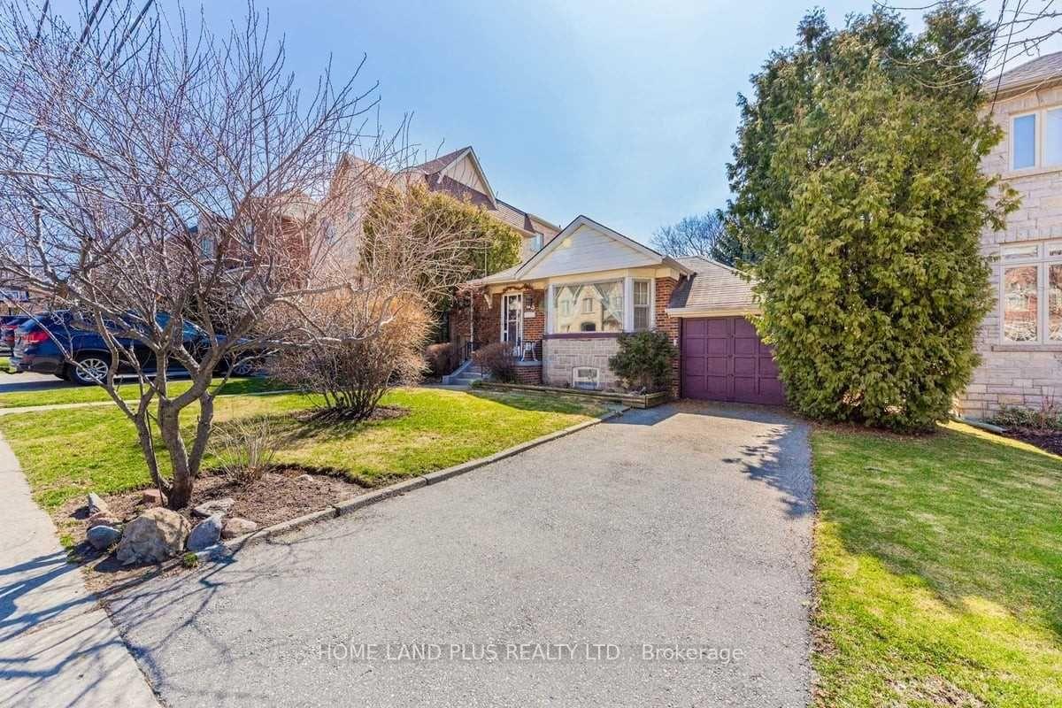
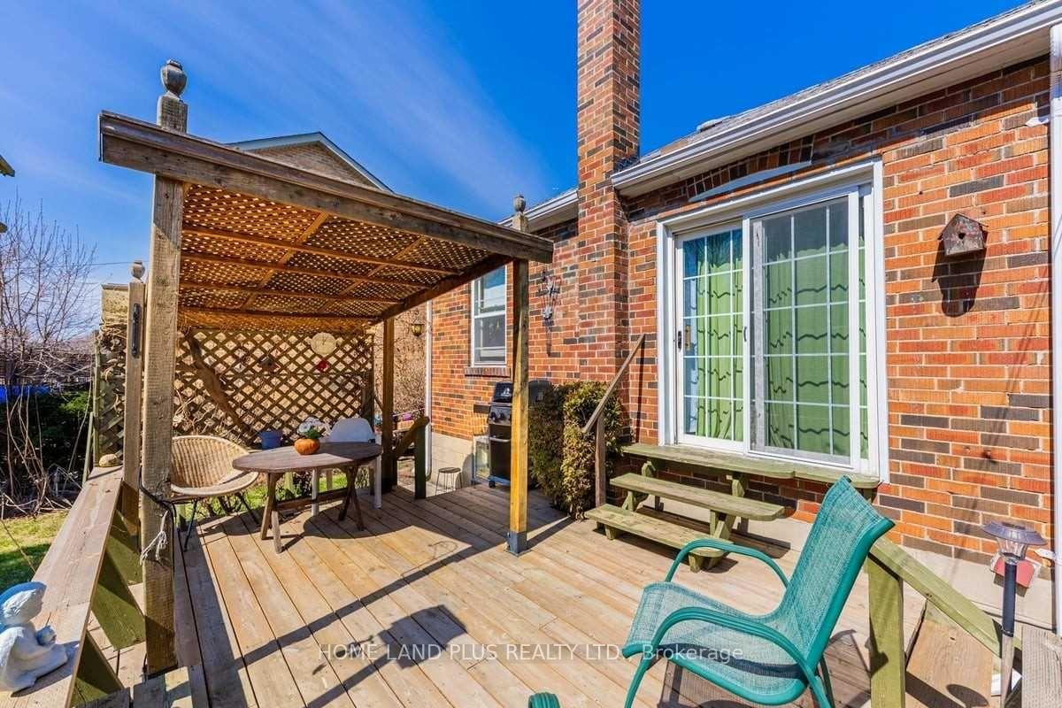
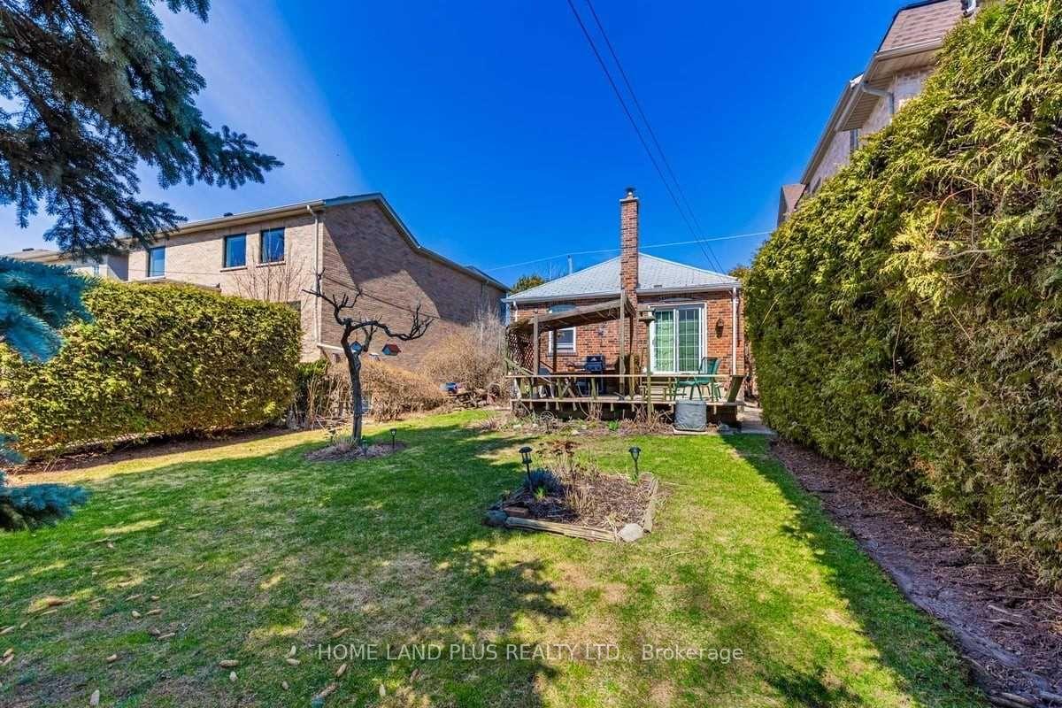
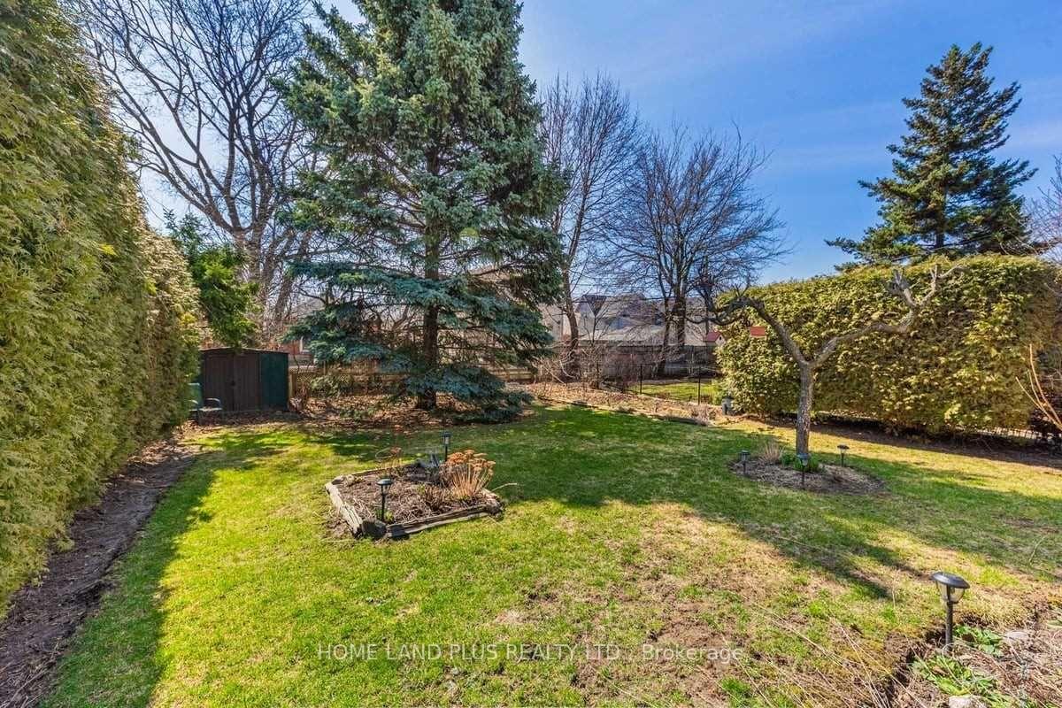






| Attention Builders, Investors, and Families Seeking a Renovation Opportunity! Presenting a rare opportunity to acquire a premium 42 x 130 ft. lot in the highly sought-after Bedford Park neighbourhood, surrounded by newly built luxury residences. This well-maintained 2+1 bedroom bungalow offers a desirable south-facing lot, featuring a separate entrance to the basement and an attached garage. Approved by the committee for a 4,076 sq. ft. custom-built home, this property is perfect for anyone looking to expand or rebuild. Conveniently located just steps from Avenue Road and Bathurst Street, this property is close to top-rated schools, upscale shops, dining, the Cricket Club, and offers easy access to the 401. Dont miss the chance to renovate, expand, or rebuild and create the home of your dreams in this prestigious community! |
| Extras: Existing Stove, Fridge, Washer, Dryer, Electrical Light Fixtures & Window Coverings |
| Price | $2,288,000 |
| Taxes: | $6485.00 |
| Address: | 83 Dunblaine Ave , Toronto, M5M 2S2, Ontario |
| Lot Size: | 42.00 x 130.00 (Feet) |
| Directions/Cross Streets: | Bathurst / Avenue / Wilson |
| Rooms: | 6 |
| Rooms +: | 3 |
| Bedrooms: | 2 |
| Bedrooms +: | 1 |
| Kitchens: | 1 |
| Family Room: | N |
| Basement: | Full, Part Fin |
| Property Type: | Detached |
| Style: | Bungalow |
| Exterior: | Brick |
| Garage Type: | Attached |
| (Parking/)Drive: | Private |
| Drive Parking Spaces: | 1 |
| Pool: | None |
| Fireplace/Stove: | N |
| Heat Source: | Gas |
| Heat Type: | Forced Air |
| Central Air Conditioning: | Central Air |
| Sewers: | Sewers |
| Water: | Municipal |
$
%
Years
This calculator is for demonstration purposes only. Always consult a professional
financial advisor before making personal financial decisions.
| Although the information displayed is believed to be accurate, no warranties or representations are made of any kind. |
| HOME LAND PLUS REALTY LTD. |
- Listing -1 of 0
|
|

Zannatal Ferdoush
Sales Representative
Dir:
647-528-1201
Bus:
647-528-1201
| Book Showing | Email a Friend |
Jump To:
At a Glance:
| Type: | Freehold - Detached |
| Area: | Toronto |
| Municipality: | Toronto |
| Neighbourhood: | Bedford Park-Nortown |
| Style: | Bungalow |
| Lot Size: | 42.00 x 130.00(Feet) |
| Approximate Age: | |
| Tax: | $6,485 |
| Maintenance Fee: | $0 |
| Beds: | 2+1 |
| Baths: | 1 |
| Garage: | 0 |
| Fireplace: | N |
| Air Conditioning: | |
| Pool: | None |
Locatin Map:
Payment Calculator:

Listing added to your favorite list
Looking for resale homes?

By agreeing to Terms of Use, you will have ability to search up to 230529 listings and access to richer information than found on REALTOR.ca through my website.

