$3,300,000
Available - For Sale
Listing ID: C9399528
32A Balmoral Ave , Toronto, M4V 2J4, Ontario
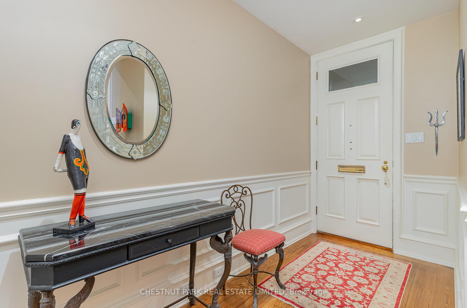
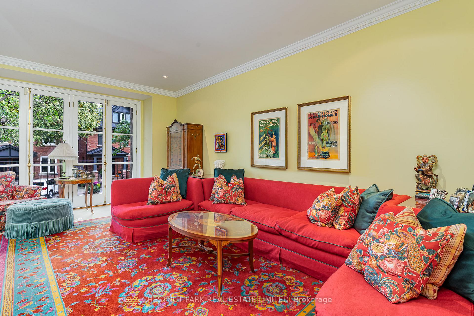
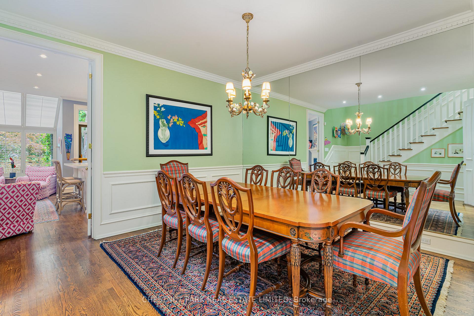
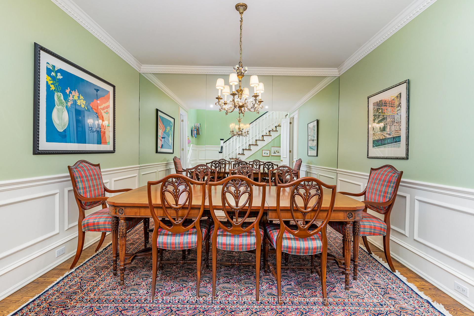
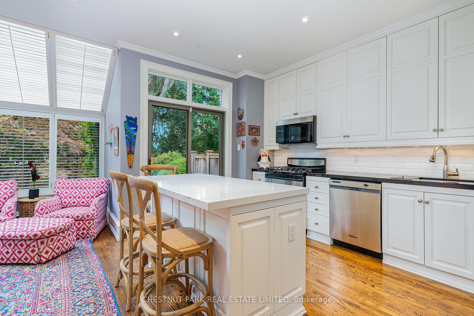
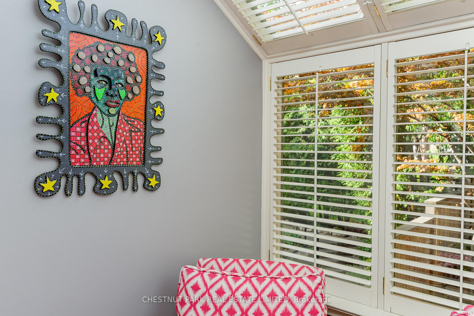
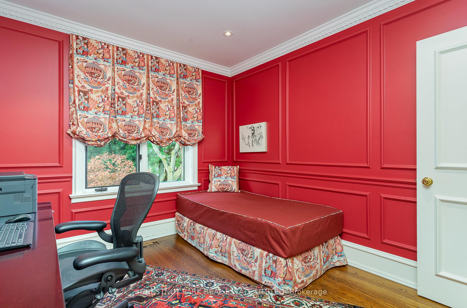
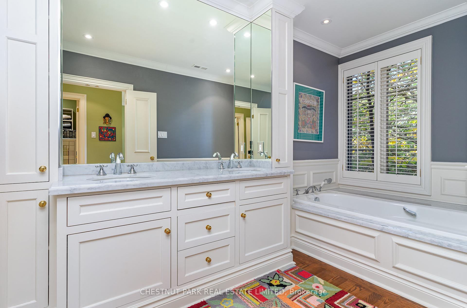
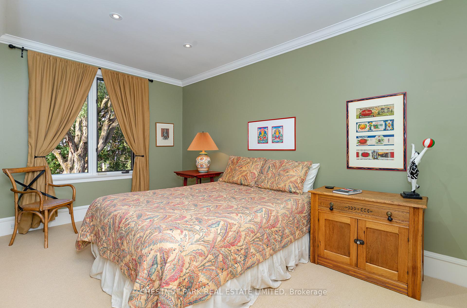
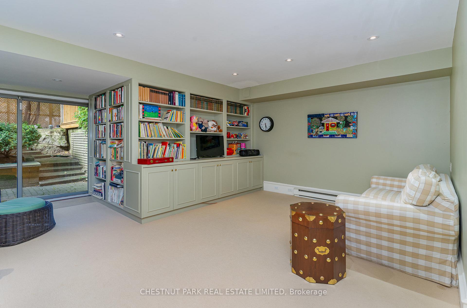
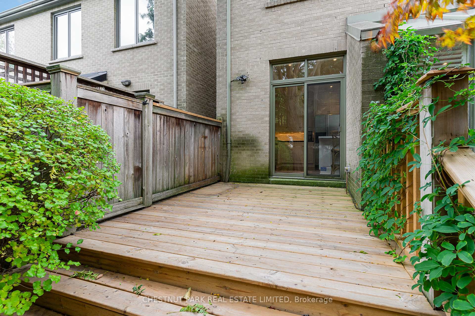
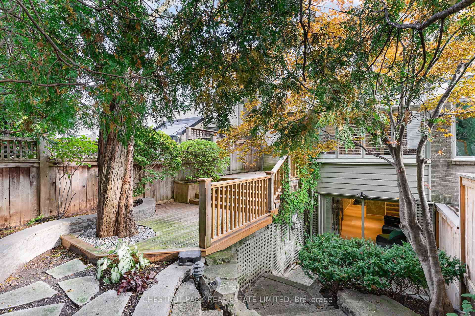
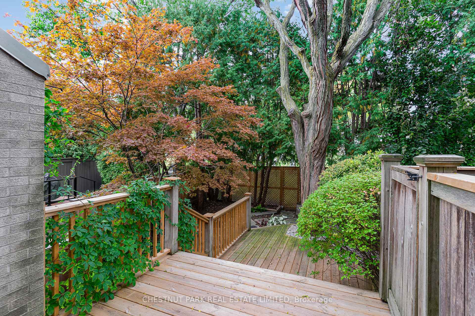
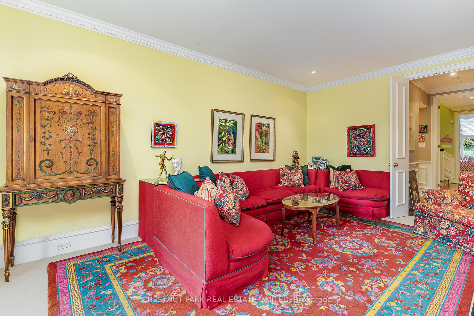
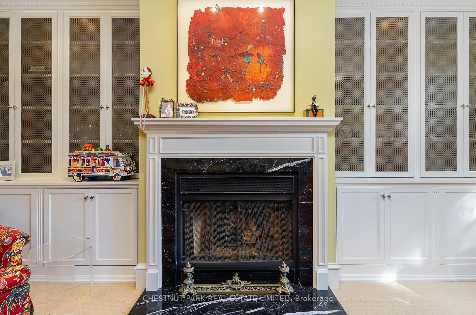
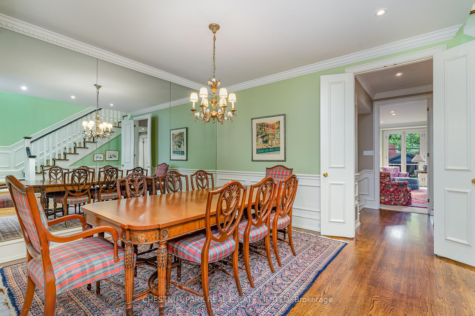
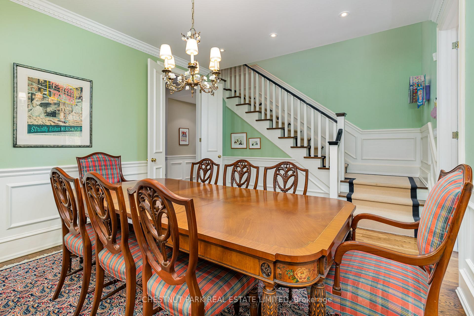
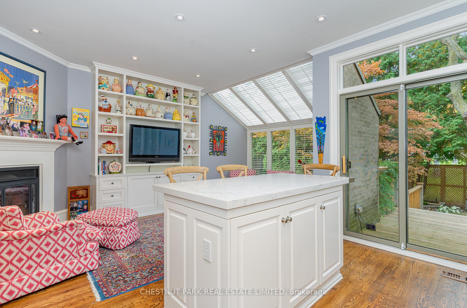
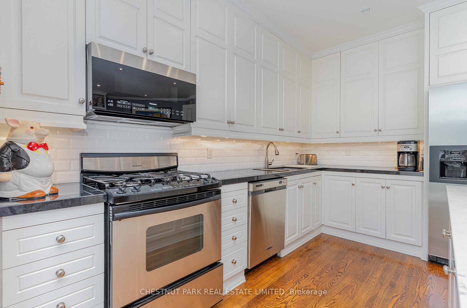
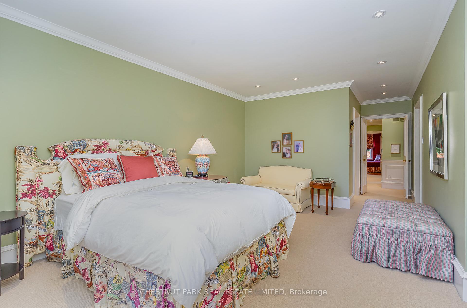
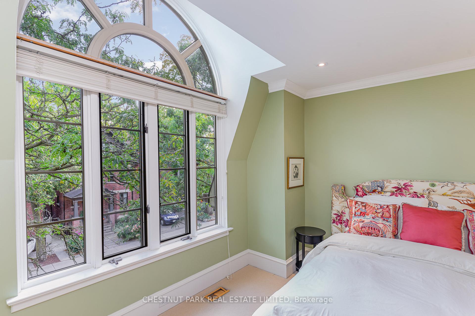
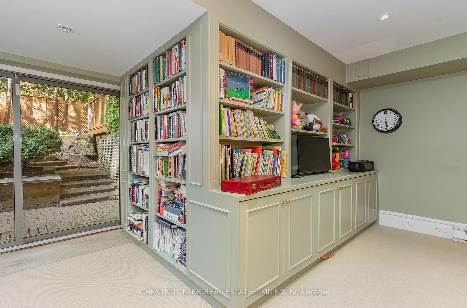
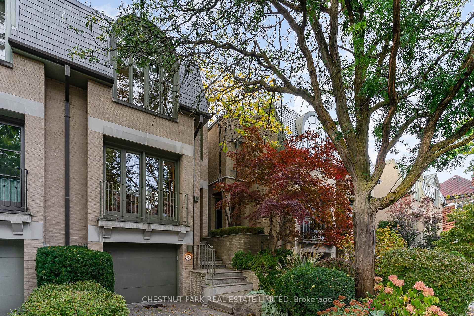























| Fantastic Yonge and St Clair, 2-storey townhouse, 3 bedrooms, 4 baths, and 2 fireplaces. Enter into a grand foyer, leading into a layout that flows seamlessly through the main floor. Featuring separate living, soaring ceiling ht, private dining space, eat-in kitchen with a family/solarium overlooking & W/O to the garden. A space that provides smart living space for today's families and lifestyles, a primary bedroom with 5 piece ensuite, + 2 well appointed bedrooms, incredible lower level, high ceiling ht B/I's, with a W/O to the garden & a 3X bath, A wonderful blend of formal and casual living , much sought after premium street, excellent schools, and just a stroll to fine dining. Superior boutique shops, a choice of grocery stores, and close to major and minor transportation (St. Clair subway). Excellent public and private schools, a home where many memories will be shared and built. A fantastic house to upsize or downsize, an opportunity awaits. |
| Extras: Enbridge equal billing, $159.00 per month. Motion light outside kitchen slider. Home inspection available upon request summary attached |
| Price | $3,300,000 |
| Taxes: | $12946.70 |
| Address: | 32A Balmoral Ave , Toronto, M4V 2J4, Ontario |
| Lot Size: | 22.53 x 107.50 (Feet) |
| Directions/Cross Streets: | Yonge & St. Clair |
| Rooms: | 7 |
| Rooms +: | 2 |
| Bedrooms: | 3 |
| Bedrooms +: | |
| Kitchens: | 1 |
| Family Room: | Y |
| Basement: | Fin W/O, Sep Entrance |
| Property Type: | Semi-Detached |
| Style: | 2-Storey |
| Exterior: | Brick |
| Garage Type: | Built-In |
| (Parking/)Drive: | Private |
| Drive Parking Spaces: | 1 |
| Pool: | None |
| Approximatly Square Footage: | 2000-2500 |
| Property Features: | Fenced Yard, Library, Park, Place Of Worship, School |
| Fireplace/Stove: | Y |
| Heat Source: | Gas |
| Heat Type: | Forced Air |
| Central Air Conditioning: | Central Air |
| Sewers: | Sewers |
| Water: | Municipal |
$
%
Years
This calculator is for demonstration purposes only. Always consult a professional
financial advisor before making personal financial decisions.
| Although the information displayed is believed to be accurate, no warranties or representations are made of any kind. |
| CHESTNUT PARK REAL ESTATE LIMITED |
- Listing -1 of 0
|
|

Zannatal Ferdoush
Sales Representative
Dir:
647-528-1201
Bus:
647-528-1201
| Book Showing | Email a Friend |
Jump To:
At a Glance:
| Type: | Freehold - Semi-Detached |
| Area: | Toronto |
| Municipality: | Toronto |
| Neighbourhood: | Yonge-St. Clair |
| Style: | 2-Storey |
| Lot Size: | 22.53 x 107.50(Feet) |
| Approximate Age: | |
| Tax: | $12,946.7 |
| Maintenance Fee: | $0 |
| Beds: | 3 |
| Baths: | 4 |
| Garage: | 0 |
| Fireplace: | Y |
| Air Conditioning: | |
| Pool: | None |
Locatin Map:
Payment Calculator:

Listing added to your favorite list
Looking for resale homes?

By agreeing to Terms of Use, you will have ability to search up to 236927 listings and access to richer information than found on REALTOR.ca through my website.

