$1,349,900
Available - For Sale
Listing ID: W10411371
82 William Duncan Rd , Toronto, M3K 0B7, Ontario
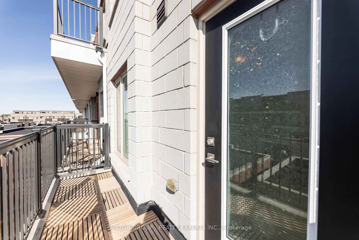
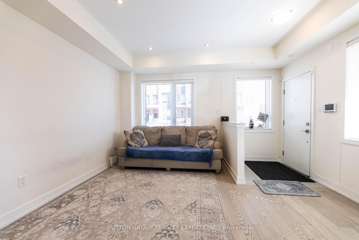
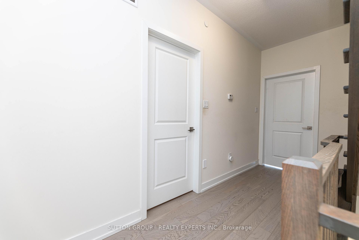
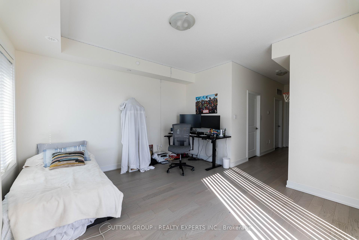
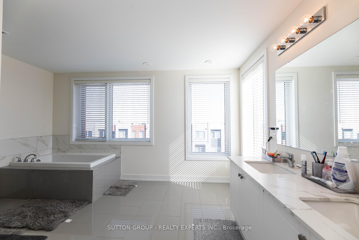
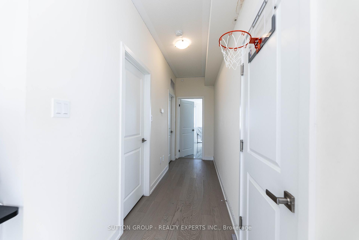
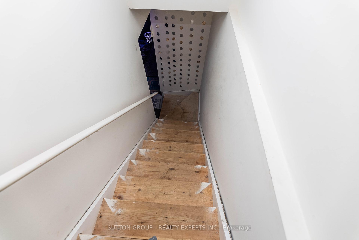
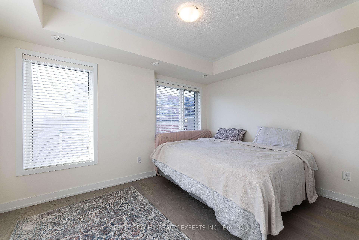
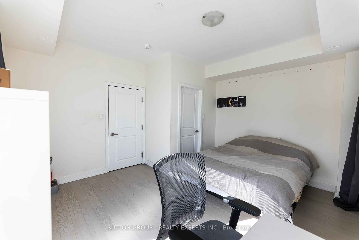
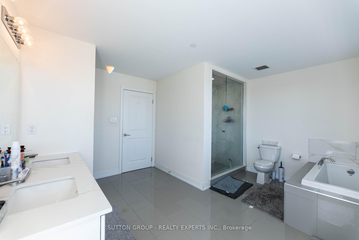
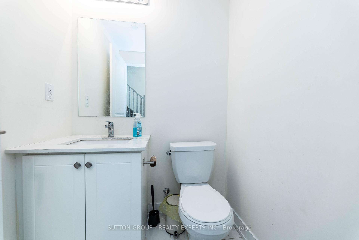
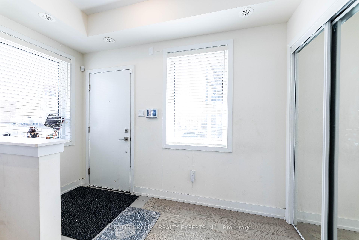
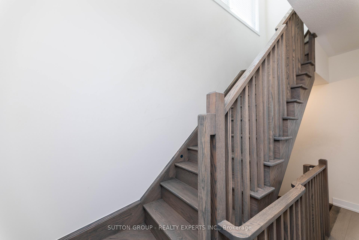
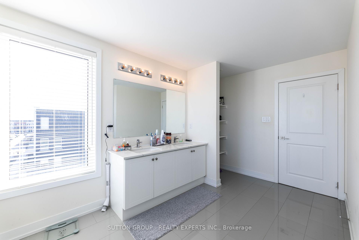
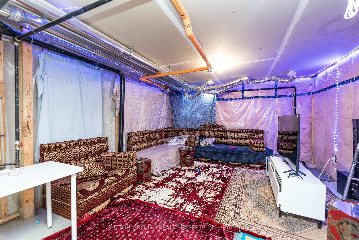
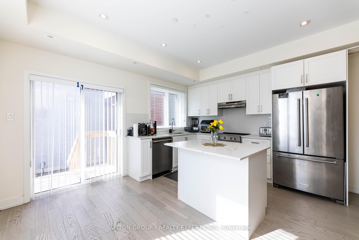
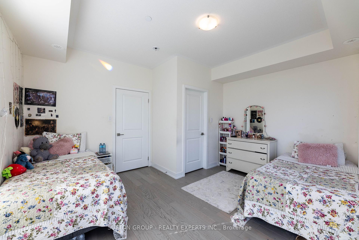
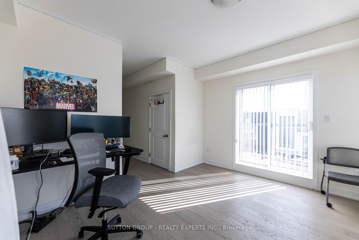
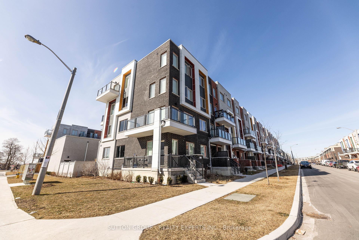
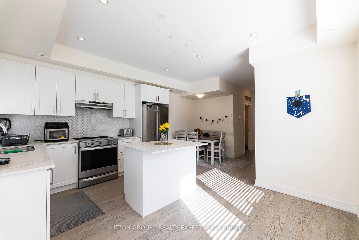
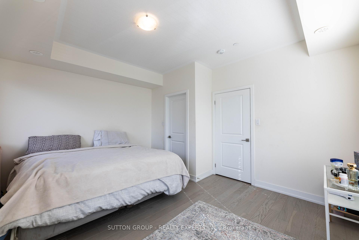
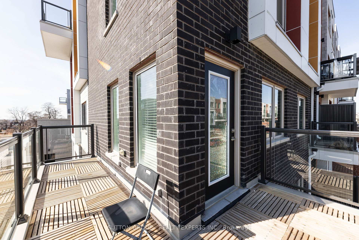
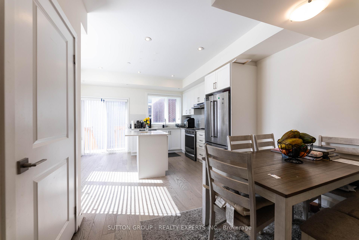
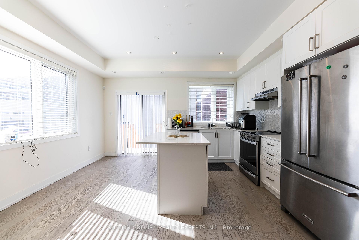
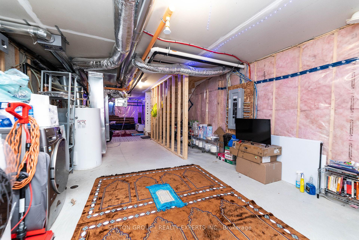
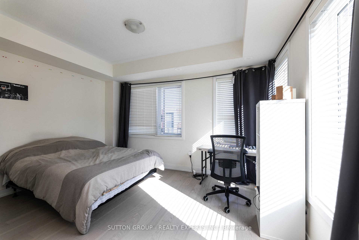
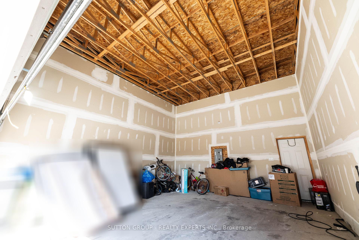
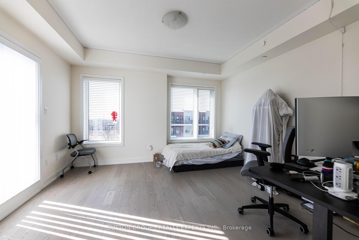
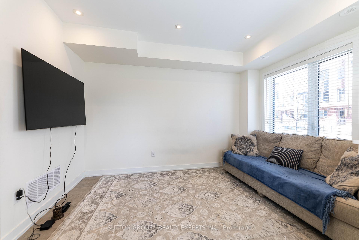
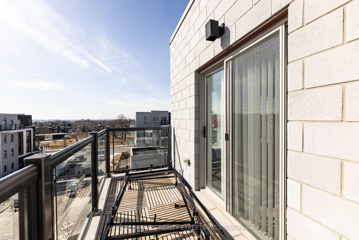
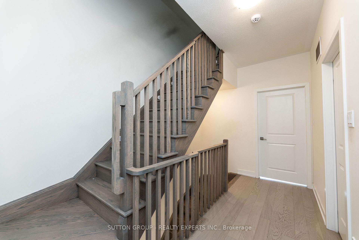
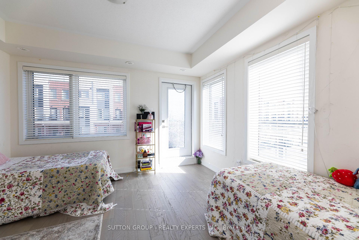
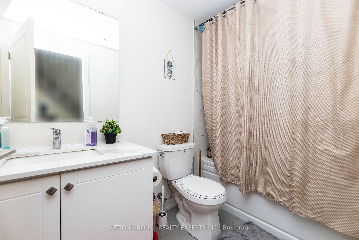
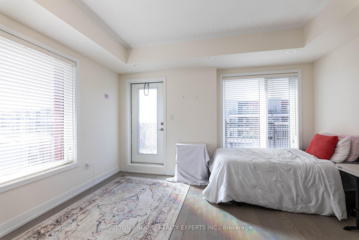
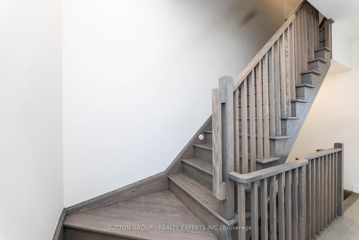
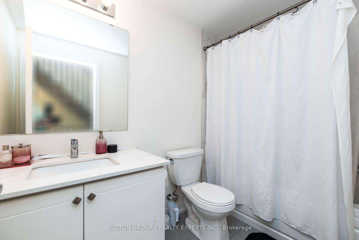
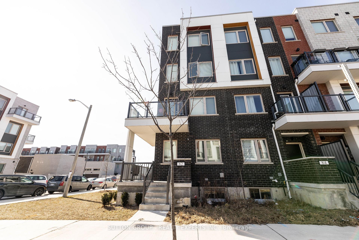
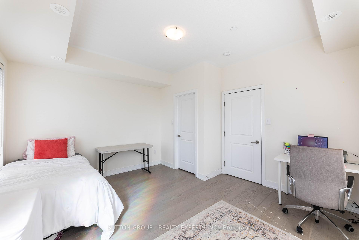
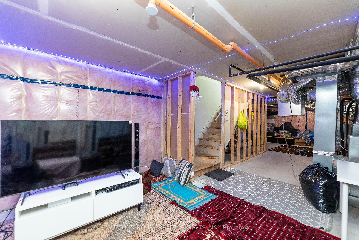
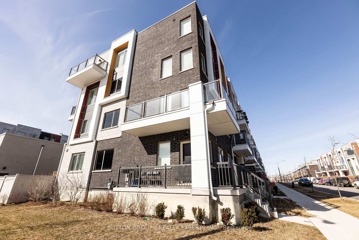








































| This stunning corner townhome offers 5 spacious bedrooms and 4 well-appointed bathrooms. The bright, open-concept design is perfect for family living, with plenty of room for relaxation and entertaining. Enjoy a private rooftop deck ideal for enjoying sunsets or hosting gatherings. Located in the sought-after Downsview Park community, you're just steps away from lush green spaces, walking trails, and outdoor activities, making it the perfect home for nature lovers. The home also offers unbeatable convenience with a nearby supermarket, public transit, and easy access to major highways.Whether you're enjoying the tranquility of the park or the convenience of urban amenities, this home truly offers the best of both worlds. Don't miss this opportunity to own in one of Toronto's most desirable locations! |
| Extras: Rental Income $5000 + Utilities (Ending July 2025) |
| Price | $1,349,900 |
| Taxes: | $5865.00 |
| Address: | 82 William Duncan Rd , Toronto, M3K 0B7, Ontario |
| Lot Size: | 27.96 x 69.16 (Feet) |
| Directions/Cross Streets: | Keele & Downsview Park |
| Rooms: | 8 |
| Bedrooms: | 5 |
| Bedrooms +: | |
| Kitchens: | 1 |
| Family Room: | N |
| Basement: | None |
| Property Type: | Att/Row/Twnhouse |
| Style: | 3-Storey |
| Exterior: | Brick, Concrete |
| Garage Type: | Detached |
| (Parking/)Drive: | None |
| Drive Parking Spaces: | 0 |
| Pool: | None |
| Fireplace/Stove: | N |
| Heat Source: | Gas |
| Heat Type: | Forced Air |
| Central Air Conditioning: | Central Air |
| Laundry Level: | Lower |
| Elevator Lift: | N |
| Sewers: | Sewers |
| Water: | Municipal |
| Utilities-Cable: | A |
| Utilities-Hydro: | A |
| Utilities-Gas: | A |
| Utilities-Telephone: | A |
$
%
Years
This calculator is for demonstration purposes only. Always consult a professional
financial advisor before making personal financial decisions.
| Although the information displayed is believed to be accurate, no warranties or representations are made of any kind. |
| SUTTON GROUP - REALTY EXPERTS INC. |
- Listing -1 of 0
|
|

Zannatal Ferdoush
Sales Representative
Dir:
647-528-1201
Bus:
647-528-1201
| Book Showing | Email a Friend |
Jump To:
At a Glance:
| Type: | Freehold - Att/Row/Twnhouse |
| Area: | Toronto |
| Municipality: | Toronto |
| Neighbourhood: | Downsview-Roding-CFB |
| Style: | 3-Storey |
| Lot Size: | 27.96 x 69.16(Feet) |
| Approximate Age: | |
| Tax: | $5,865 |
| Maintenance Fee: | $0 |
| Beds: | 5 |
| Baths: | 4 |
| Garage: | 0 |
| Fireplace: | N |
| Air Conditioning: | |
| Pool: | None |
Locatin Map:
Payment Calculator:

Listing added to your favorite list
Looking for resale homes?

By agreeing to Terms of Use, you will have ability to search up to 236927 listings and access to richer information than found on REALTOR.ca through my website.

