$1,989,000
Available - For Sale
Listing ID: C10410562
272 St Clements Ave , Toronto, M4R 1H5, Ontario

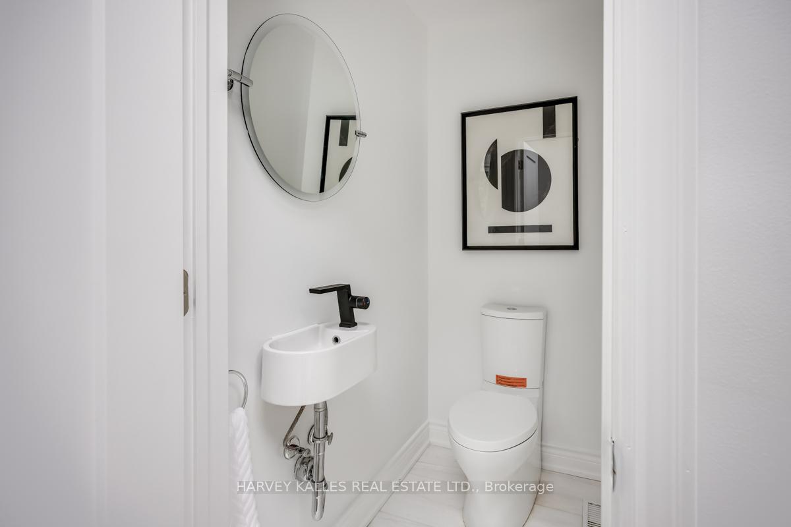
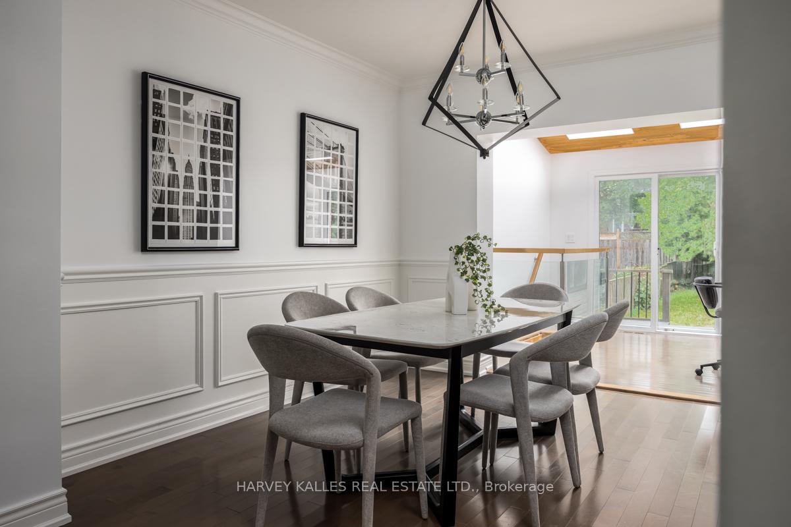
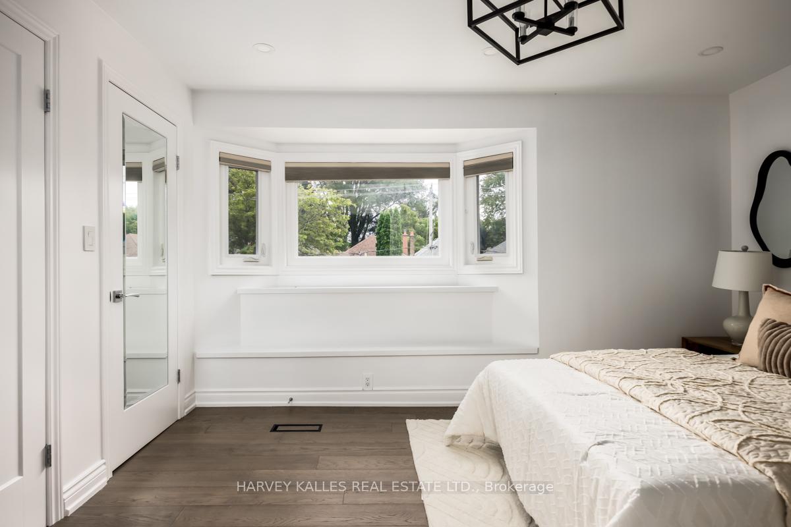
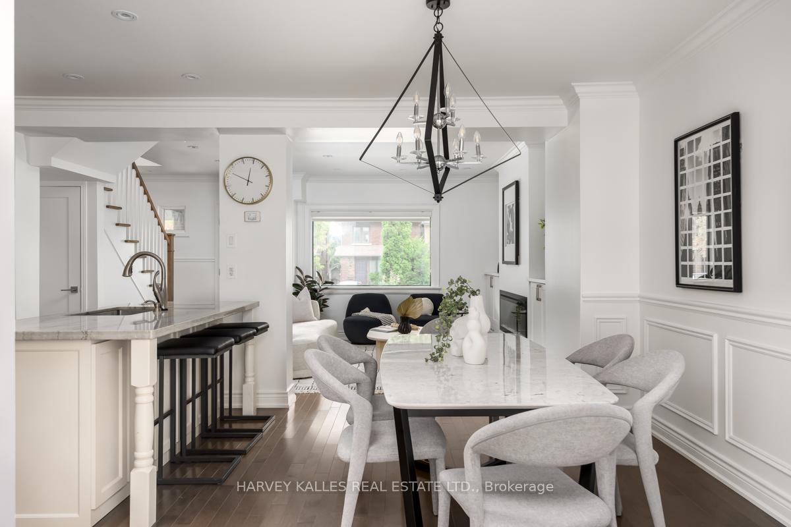








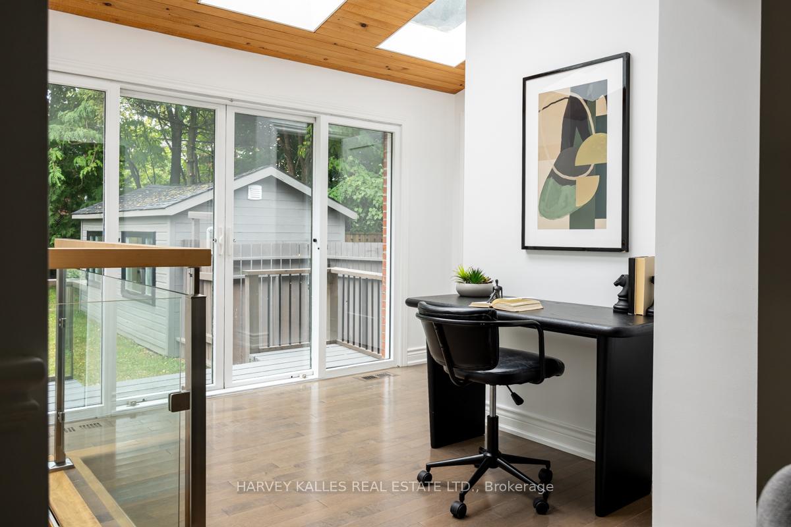
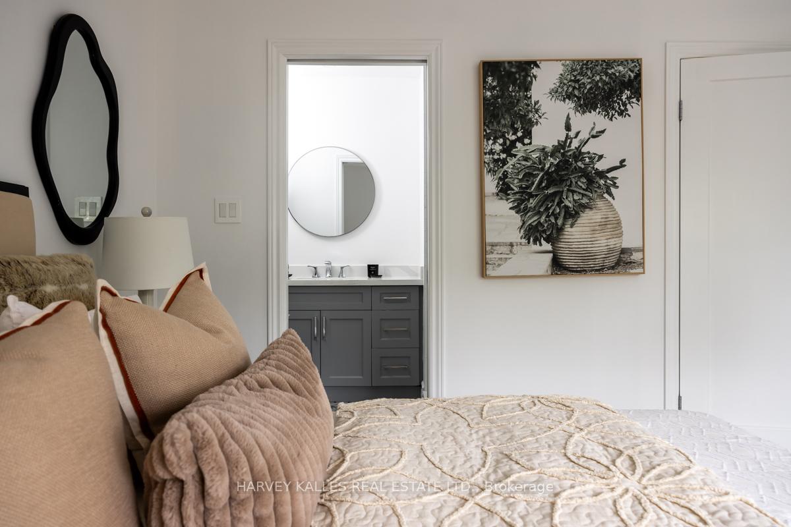
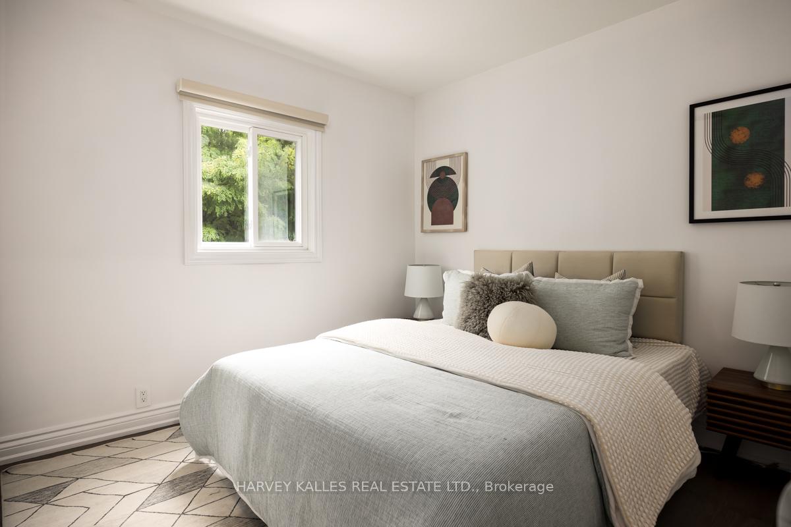



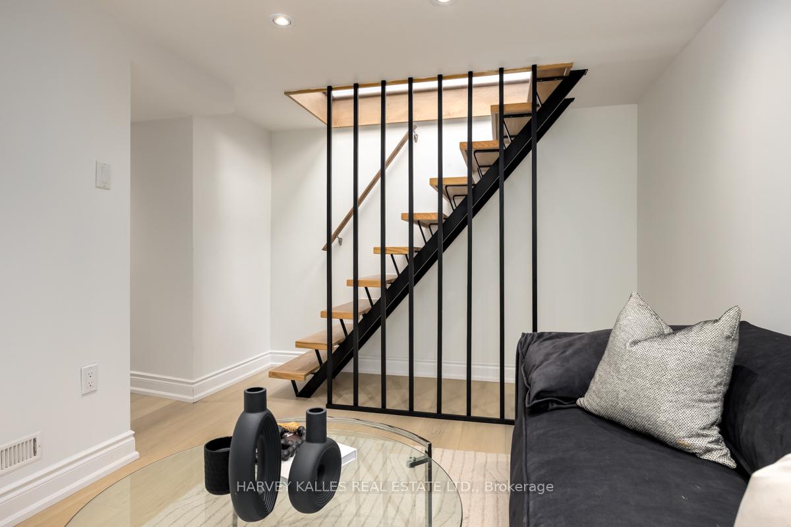












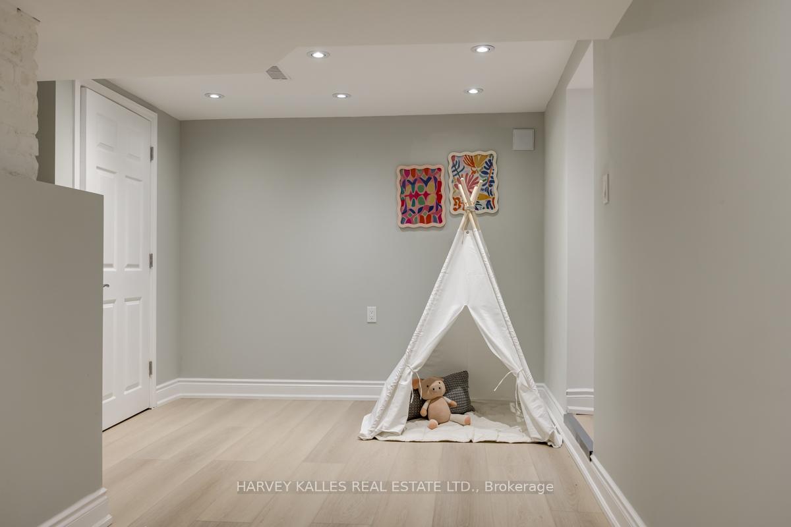





































| Discover the perfect family home in Allenby! Nestled in the highly sought-after school zones of Allenby Jr PS, Glenview Sr PS, and North Toronto CI, this gorgeous detached home offers a bright, spacious and newly renovated interior. The stunning open concept kitchen boasts top of the line Sub-Zero & Wolf appliances, a massive centre island and abundant storage. The sun room is framed with floor to ceiling sliding doors, providing a seamless connection to the outdoor living space. Upstairs, the primary suite is a dream with a walk-in closet, a double closet, and 3-piece ensuite. 2 more bedrooms, and a 4 pc bathroom complete the level. In the basement, find a generously sized rec room, and a 4th bedroom with a 3pc ensuite and W/I closet. Outside, the fully fenced backyard provides ample space for family fun. Pssst.... don't miss the bonus room: A remarkable garage conversion adding 212 sq. ft. of versatile living space, perfect for a home office, gym, studio, or hobby room! This home's unbeatable location puts you just steps from everything: Walk to Allenby Jr PS, Eglinton Park, top-tier shops and restaurants on Yonge, multiple TTC lines, and the Eglinton LRT. 1 Legal Front Pad Parking Spot. |
| Extras: Legal Front Pad Parking |
| Price | $1,989,000 |
| Taxes: | $8032.69 |
| Address: | 272 St Clements Ave , Toronto, M4R 1H5, Ontario |
| Lot Size: | 25.00 x 131.50 (Feet) |
| Directions/Cross Streets: | Yonge / Eglinton |
| Rooms: | 7 |
| Rooms +: | 3 |
| Bedrooms: | 3 |
| Bedrooms +: | 1 |
| Kitchens: | 1 |
| Family Room: | N |
| Basement: | Finished |
| Property Type: | Detached |
| Style: | 2-Storey |
| Exterior: | Brick |
| Garage Type: | Detached |
| (Parking/)Drive: | Front Yard |
| Drive Parking Spaces: | 1 |
| Pool: | None |
| Fireplace/Stove: | N |
| Heat Source: | Gas |
| Heat Type: | Forced Air |
| Central Air Conditioning: | Central Air |
| Laundry Level: | Lower |
| Sewers: | Sewers |
| Water: | Municipal |
$
%
Years
This calculator is for demonstration purposes only. Always consult a professional
financial advisor before making personal financial decisions.
| Although the information displayed is believed to be accurate, no warranties or representations are made of any kind. |
| HARVEY KALLES REAL ESTATE LTD. |
- Listing -1 of 0
|
|

Zannatal Ferdoush
Sales Representative
Dir:
647-528-1201
Bus:
647-528-1201
| Virtual Tour | Book Showing | Email a Friend |
Jump To:
At a Glance:
| Type: | Freehold - Detached |
| Area: | Toronto |
| Municipality: | Toronto |
| Neighbourhood: | Yonge-Eglinton |
| Style: | 2-Storey |
| Lot Size: | 25.00 x 131.50(Feet) |
| Approximate Age: | |
| Tax: | $8,032.69 |
| Maintenance Fee: | $0 |
| Beds: | 3+1 |
| Baths: | 4 |
| Garage: | 0 |
| Fireplace: | N |
| Air Conditioning: | |
| Pool: | None |
Locatin Map:
Payment Calculator:

Listing added to your favorite list
Looking for resale homes?

By agreeing to Terms of Use, you will have ability to search up to 232163 listings and access to richer information than found on REALTOR.ca through my website.

