$1,258,000
Available - For Sale
Listing ID: W10410661
20 Superior Ave , Toronto, M8V 2M6, Ontario
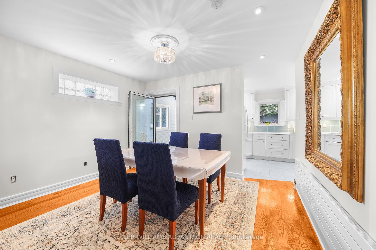
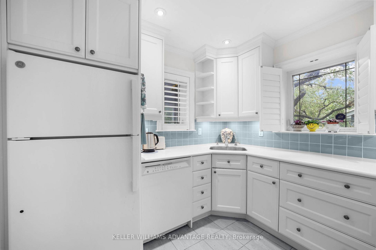
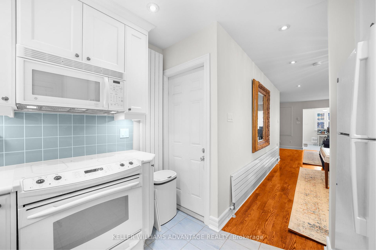
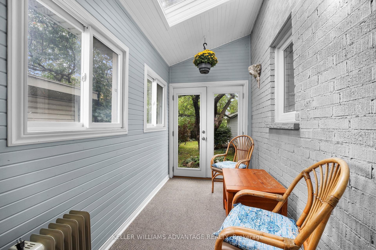
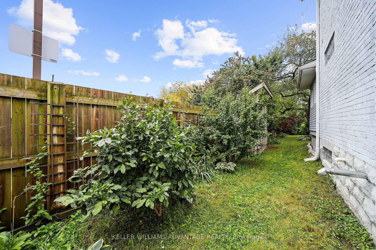
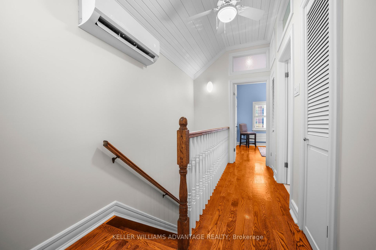
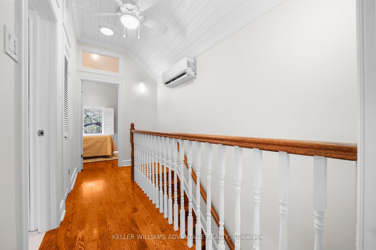
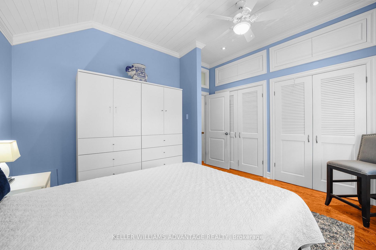
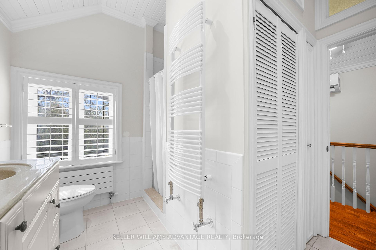
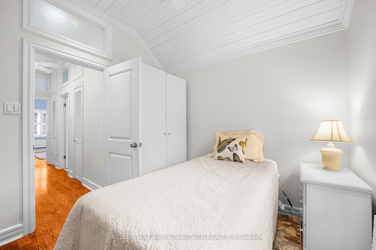
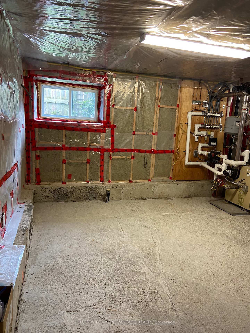
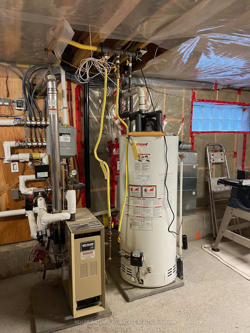
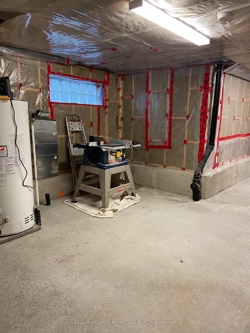
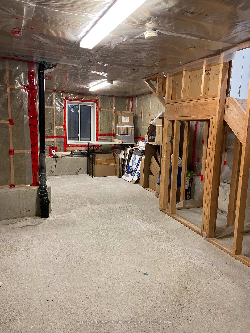
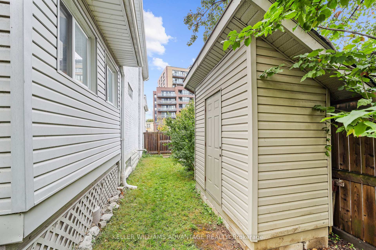
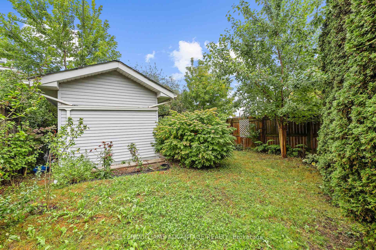
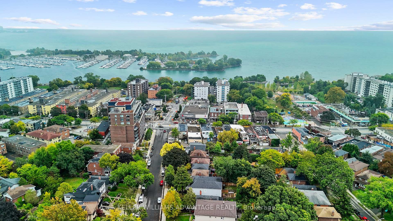
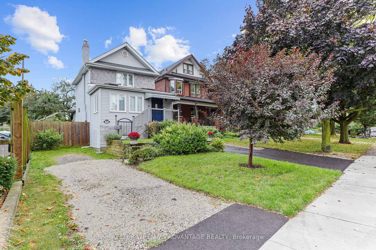
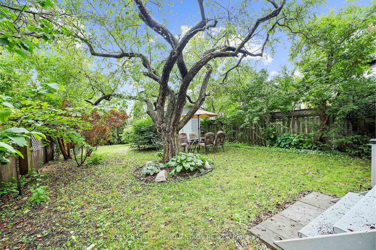
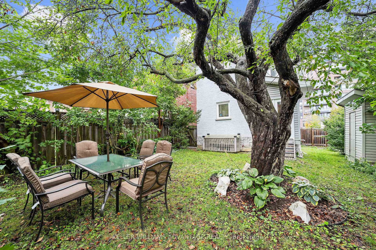
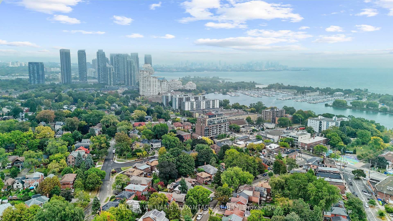
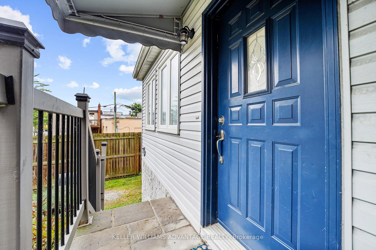
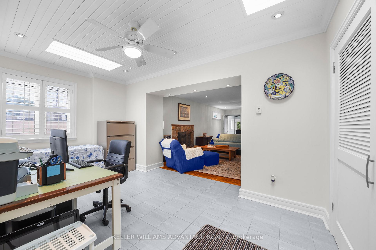
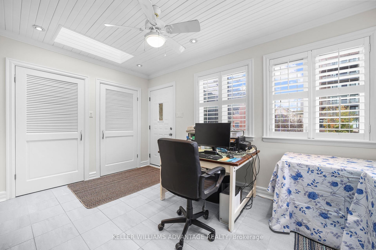
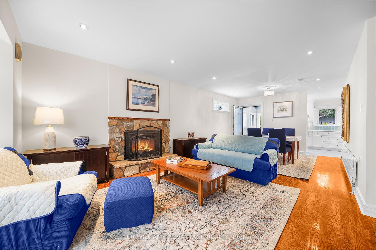
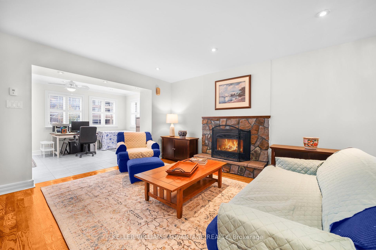
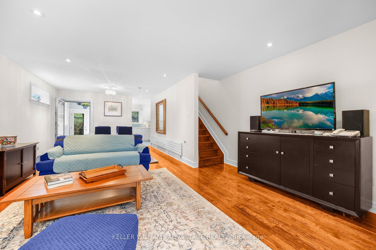
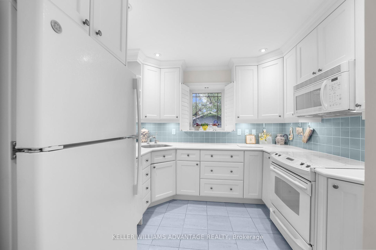
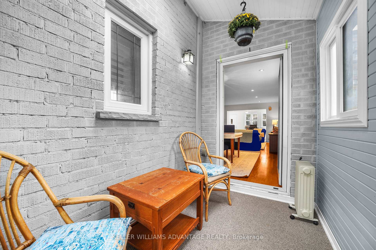
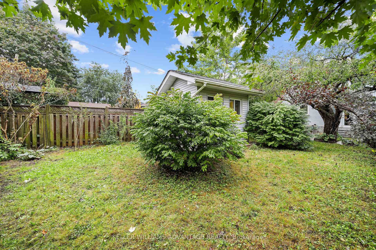
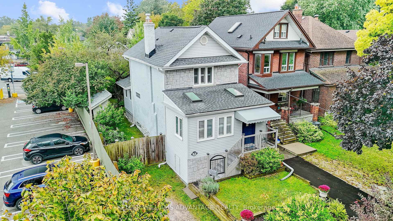
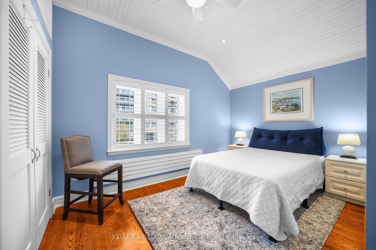
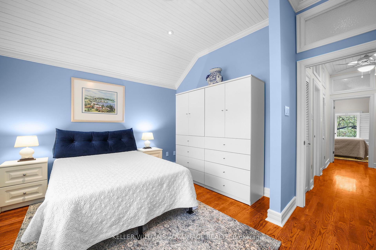
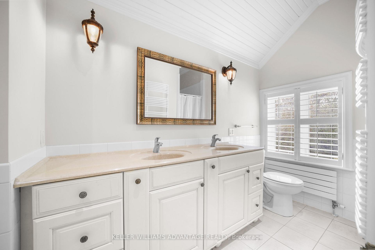
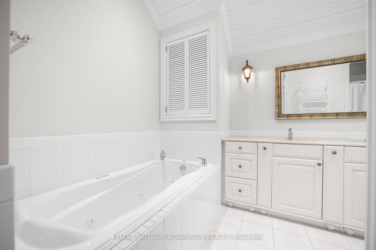
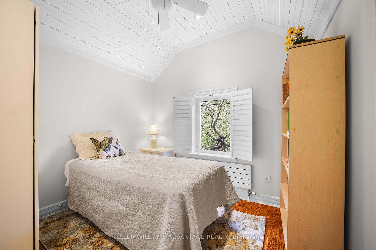
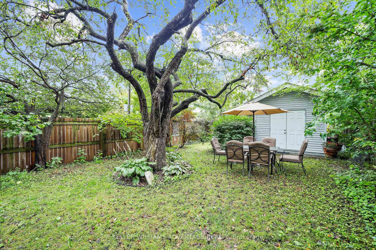
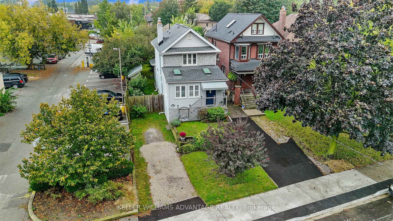






































| Welcome to this cozy home, offering a practical layout for modern living. The main floor features a welcoming entrance room, a spacious living room with a gas fireplace that is perfect for relaxing, a bright kitchen with ample storage and counter space, and a porch/sunroom that takes you into the backyard. Upstairs, the second floor includes two well-sized bedrooms with plenty of natural light and a full bathroom with a whirlpool tub and separate shower. The unfinished basement with legal ceiling height, in-floor heating and roughed-in plumbing provides the perfect opportunity to create additional living space, whether its a home office, gym, or playroom.Step outside and enjoy a stunning backyard with mature trees and bushes, offering both beauty and privacy. The property also includes both a private driveway and mutual right-of-way for convenience. Located in a desirable neighbourhood close to the lake, parks, schools, and transit, this home is perfect for first-time buyers or anyone looking for comfort and potential. Dont miss out on this opportunity! |
| Extras: In-floor heating in the entrance room and basement. 200amp service with updated panel and wiring. |
| Price | $1,258,000 |
| Taxes: | $5078.55 |
| Address: | 20 Superior Ave , Toronto, M8V 2M6, Ontario |
| Lot Size: | 33.50 x 132.00 (Feet) |
| Directions/Cross Streets: | Superior Ave/Lake Shore Blvd |
| Rooms: | 7 |
| Rooms +: | 1 |
| Bedrooms: | 2 |
| Bedrooms +: | |
| Kitchens: | 1 |
| Family Room: | N |
| Basement: | Unfinished |
| Property Type: | Detached |
| Style: | 2-Storey |
| Exterior: | Brick, Vinyl Siding |
| Garage Type: | None |
| (Parking/)Drive: | Private |
| Drive Parking Spaces: | 2 |
| Pool: | None |
| Fireplace/Stove: | Y |
| Heat Source: | Gas |
| Heat Type: | Water |
| Central Air Conditioning: | Wall Unit |
| Laundry Level: | Upper |
| Sewers: | Sewers |
| Water: | Municipal |
$
%
Years
This calculator is for demonstration purposes only. Always consult a professional
financial advisor before making personal financial decisions.
| Although the information displayed is believed to be accurate, no warranties or representations are made of any kind. |
| KELLER WILLIAMS ADVANTAGE REALTY |
- Listing -1 of 0
|
|

Zannatal Ferdoush
Sales Representative
Dir:
647-528-1201
Bus:
647-528-1201
| Book Showing | Email a Friend |
Jump To:
At a Glance:
| Type: | Freehold - Detached |
| Area: | Toronto |
| Municipality: | Toronto |
| Neighbourhood: | Mimico |
| Style: | 2-Storey |
| Lot Size: | 33.50 x 132.00(Feet) |
| Approximate Age: | |
| Tax: | $5,078.55 |
| Maintenance Fee: | $0 |
| Beds: | 2 |
| Baths: | 1 |
| Garage: | 0 |
| Fireplace: | Y |
| Air Conditioning: | |
| Pool: | None |
Locatin Map:
Payment Calculator:

Listing added to your favorite list
Looking for resale homes?

By agreeing to Terms of Use, you will have ability to search up to 236476 listings and access to richer information than found on REALTOR.ca through my website.

