$1,498,000
Available - For Sale
Listing ID: C10409628
65 Spring Garden Ave , Unit 1802, Toronto, M2N 6H9, Ontario
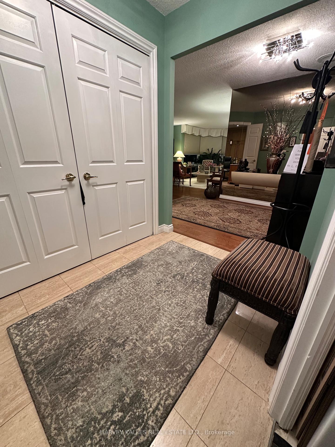



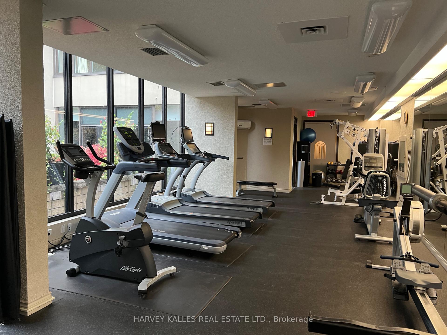
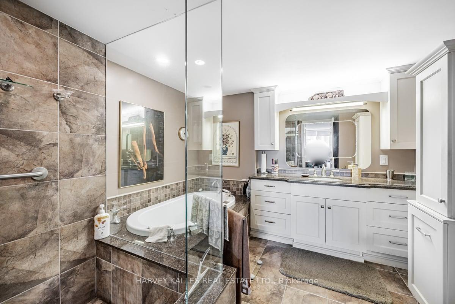
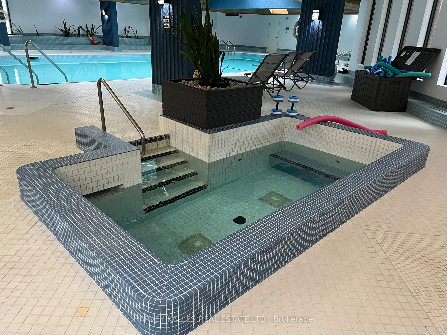



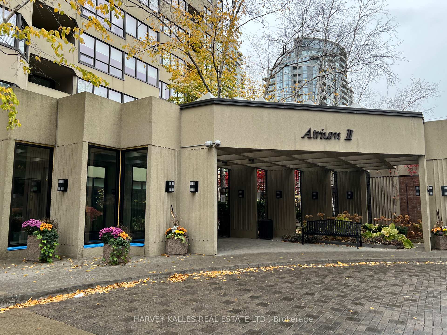


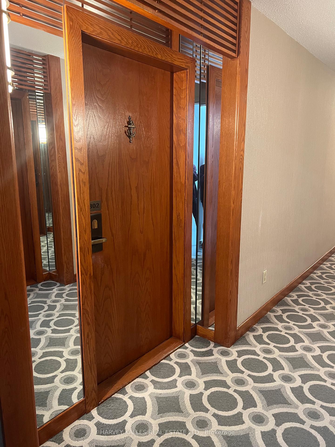
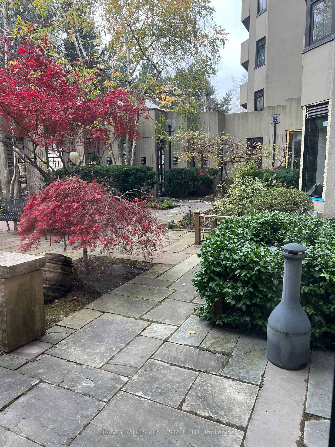
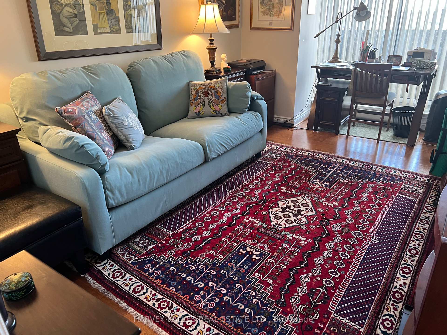
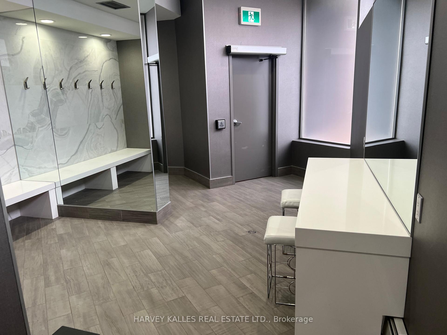
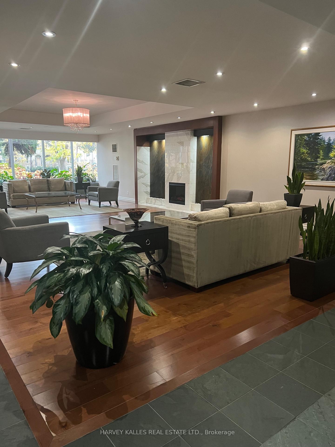


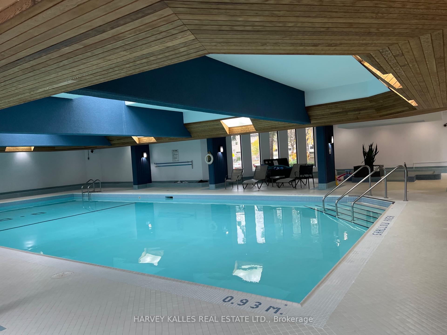
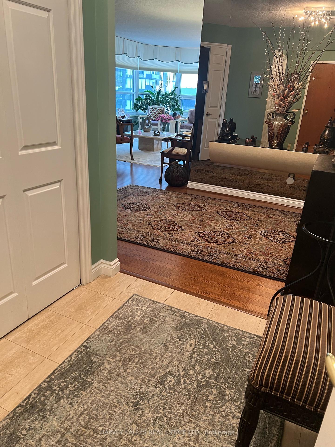
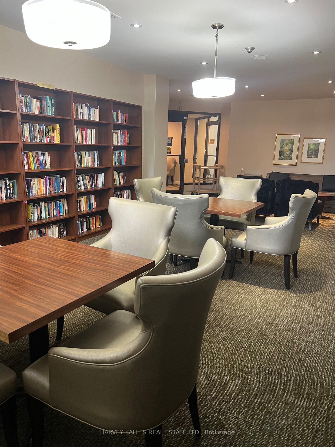
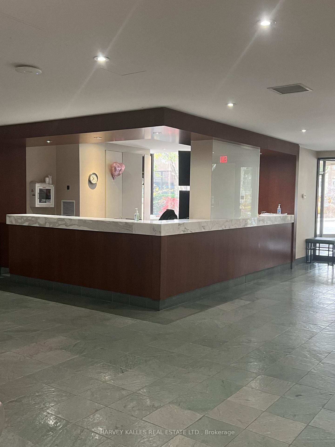
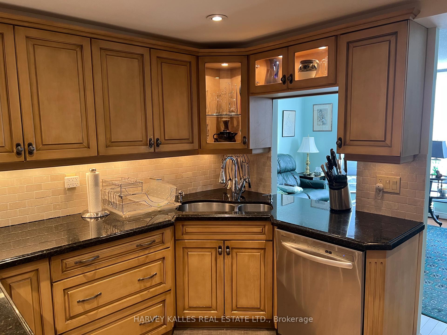
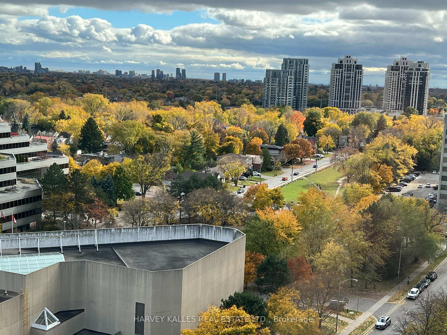



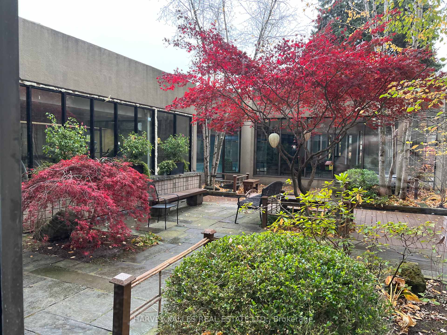
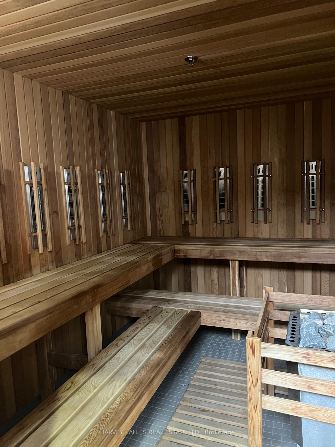
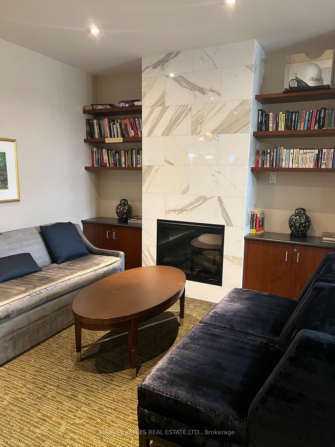
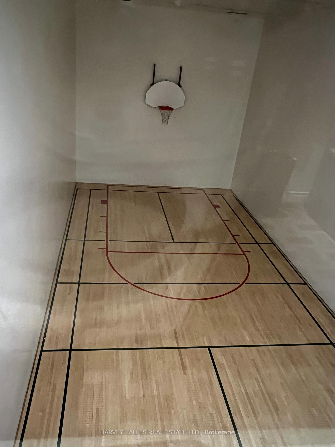
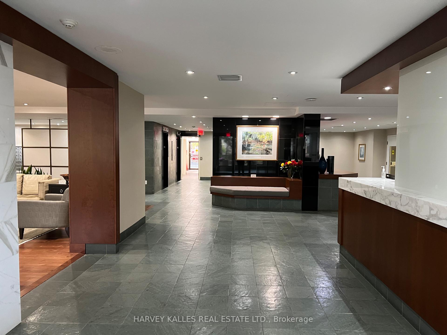

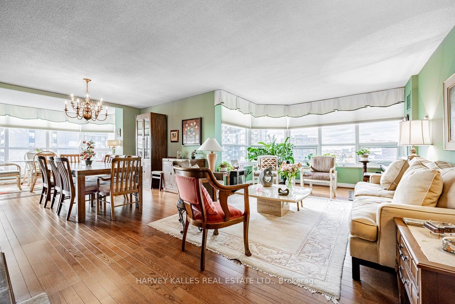

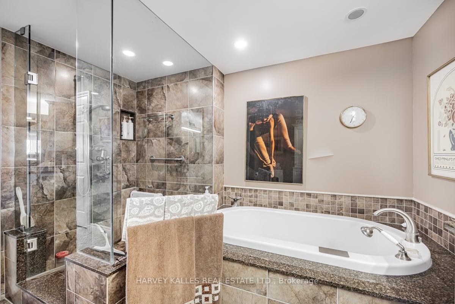


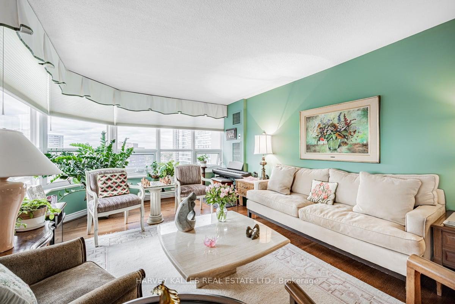


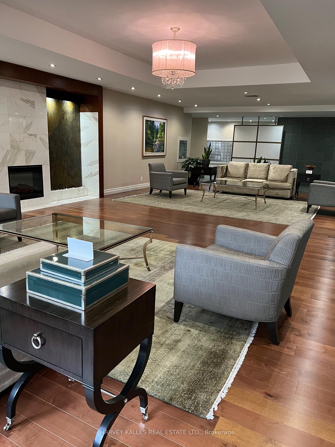


























































| DARE TO DREAM!!! THIS ONE IS REAL! Magnificent SW Facing, Sun-Drenched Corner Suite in the Highly Sought After Atrium 2! Tastefully Renovated 2+2 Bdrm, 2 Bath, Bungalow-In-The-Sky! Spacious Primary Rooms. Large Family Room AND Spacious, Airy Sunroom. Reconfigured Kitchen Reno Creating a Warm, Inviting Feeling And Making Entertaining A Breeze! Granite Countertops. Tons of Storage. Deep S/S Sinks, S/S Appliances:Fridge(Water/Ice Dispenser),Stove,Microwave,Dishwasher. SPA-Like Washrooms. In-Suite Laundry Room w/Stackable Washer/Dryer and Built-In Storage+Sink! Open Balcony w/2 Entries! SPECTACULAR VIEWS OF 4 SEASONS! Large Locker + TWO Parking Spots(+BONUS Electric EV Charger!) 24Hr Security,Stunning Timeless Japanese Garden,Indoor Pool,Squash Courts,Party+Media Room,Library + A Myriad of Social Events! Recent Renos:Mn Floor, New Windows, Doors, Balconies +++! *NO ASSESSMENTS IN BLDG FOR 40 YEARS!* GREAT Management + Board of Directors! Yonge/Sheppard:Walk to TTC,Subway,Shops,Grocery Stores,Restaurants,Schools,Walking Paths,401/404/DVP. THIS is a MUST SEE! Once You Live Here, You Won't Want To Leave! |
| Extras: ALL INCLUSIVE MAINTENANCE: Rogers Ignite Cable/High Speed Internet, Heat, Hydro, Water, Building Insurance, Parking, Visitor Parking, Indoor Pool. GORGEOUS SW VIEW! |
| Price | $1,498,000 |
| Taxes: | $5328.91 |
| Maintenance Fee: | 1626.52 |
| Address: | 65 Spring Garden Ave , Unit 1802, Toronto, M2N 6H9, Ontario |
| Province/State: | Ontario |
| Condo Corporation No | MTCC |
| Level | 17 |
| Unit No | 2 |
| Locker No | 166 |
| Directions/Cross Streets: | Yonge / Sheppard |
| Rooms: | 6 |
| Rooms +: | 2 |
| Bedrooms: | 2 |
| Bedrooms +: | |
| Kitchens: | 1 |
| Family Room: | Y |
| Basement: | None |
| Approximatly Age: | 31-50 |
| Property Type: | Condo Apt |
| Style: | Apartment |
| Exterior: | Concrete |
| Garage Type: | Underground |
| Garage(/Parking)Space: | 2.00 |
| Drive Parking Spaces: | 0 |
| Park #1 | |
| Parking Spot: | 97 |
| Parking Type: | Owned |
| Legal Description: | B |
| Park #2 | |
| Parking Spot: | 111 |
| Parking Type: | Owned |
| Legal Description: | B |
| Exposure: | Sw |
| Balcony: | Open |
| Locker: | Exclusive |
| Pet Permited: | Restrict |
| Approximatly Age: | 31-50 |
| Approximatly Square Footage: | 1800-1999 |
| Building Amenities: | Guest Suites, Indoor Pool, Media Room, Party/Meeting Room, Sauna, Squash/Racquet Court |
| Property Features: | Arts Centre, Library, Park, Public Transit, School |
| Maintenance: | 1626.52 |
| CAC Included: | Y |
| Hydro Included: | Y |
| Water Included: | Y |
| Cabel TV Included: | Y |
| Common Elements Included: | Y |
| Heat Included: | Y |
| Parking Included: | Y |
| Building Insurance Included: | Y |
| Fireplace/Stove: | N |
| Heat Source: | Gas |
| Heat Type: | Fan Coil |
| Central Air Conditioning: | Central Air |
| Elevator Lift: | Y |
$
%
Years
This calculator is for demonstration purposes only. Always consult a professional
financial advisor before making personal financial decisions.
| Although the information displayed is believed to be accurate, no warranties or representations are made of any kind. |
| HARVEY KALLES REAL ESTATE LTD. |
- Listing -1 of 0
|
|

Zannatal Ferdoush
Sales Representative
Dir:
647-528-1201
Bus:
647-528-1201
| Virtual Tour | Book Showing | Email a Friend |
Jump To:
At a Glance:
| Type: | Condo - Condo Apt |
| Area: | Toronto |
| Municipality: | Toronto |
| Neighbourhood: | Willowdale East |
| Style: | Apartment |
| Lot Size: | x () |
| Approximate Age: | 31-50 |
| Tax: | $5,328.91 |
| Maintenance Fee: | $1,626.52 |
| Beds: | 2 |
| Baths: | 2 |
| Garage: | 2 |
| Fireplace: | N |
| Air Conditioning: | |
| Pool: |
Locatin Map:
Payment Calculator:

Listing added to your favorite list
Looking for resale homes?

By agreeing to Terms of Use, you will have ability to search up to 236927 listings and access to richer information than found on REALTOR.ca through my website.

