$2,450
Available - For Rent
Listing ID: C10407972
38 Widmer St , Unit 511, Toronto, M5V 0P7, Ontario












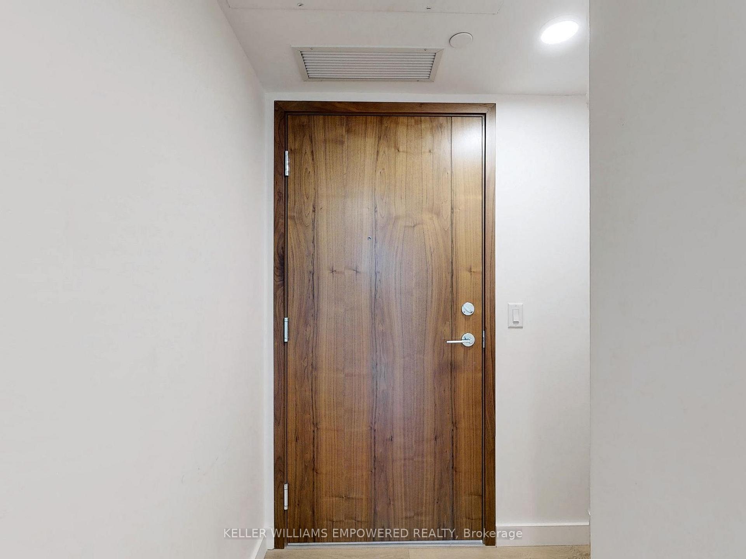




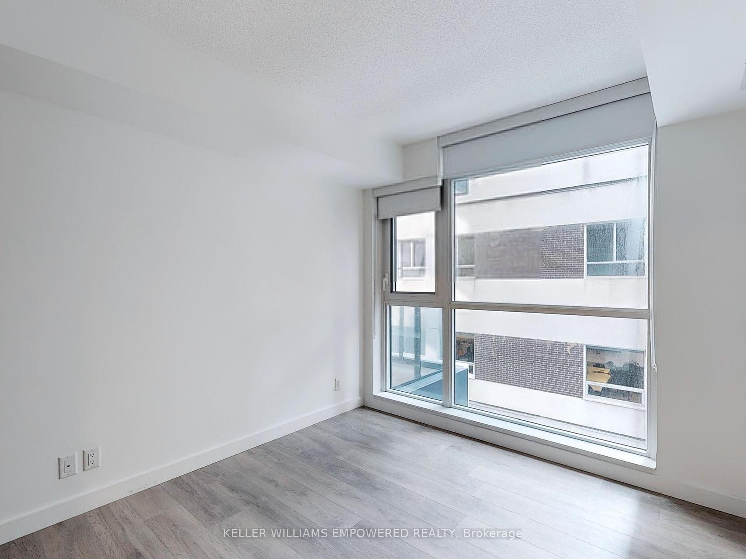

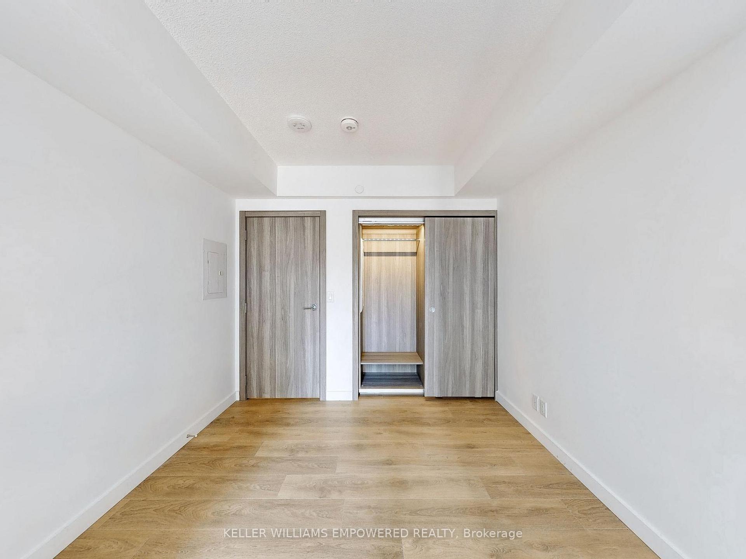


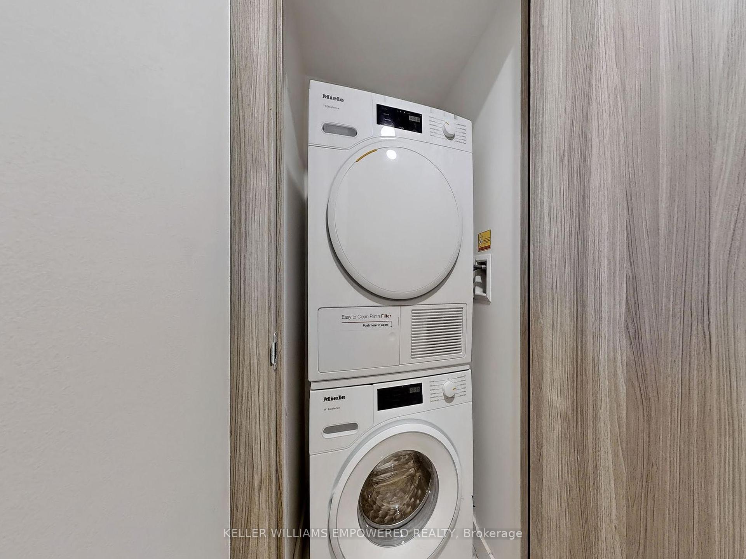


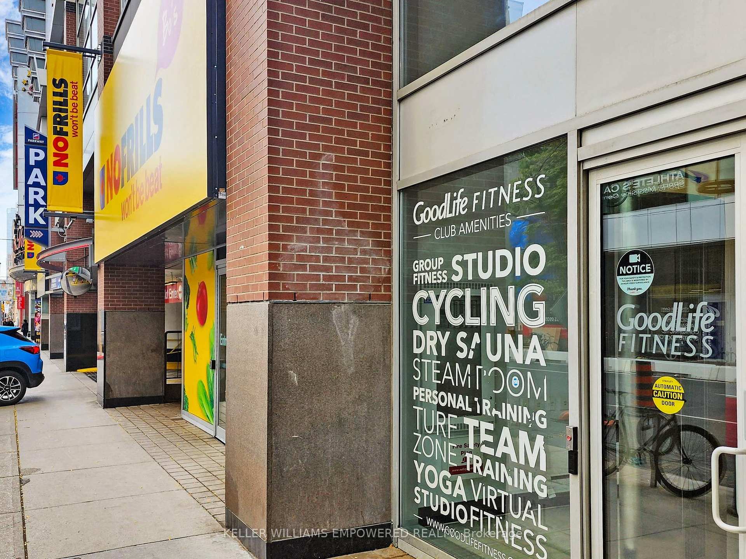









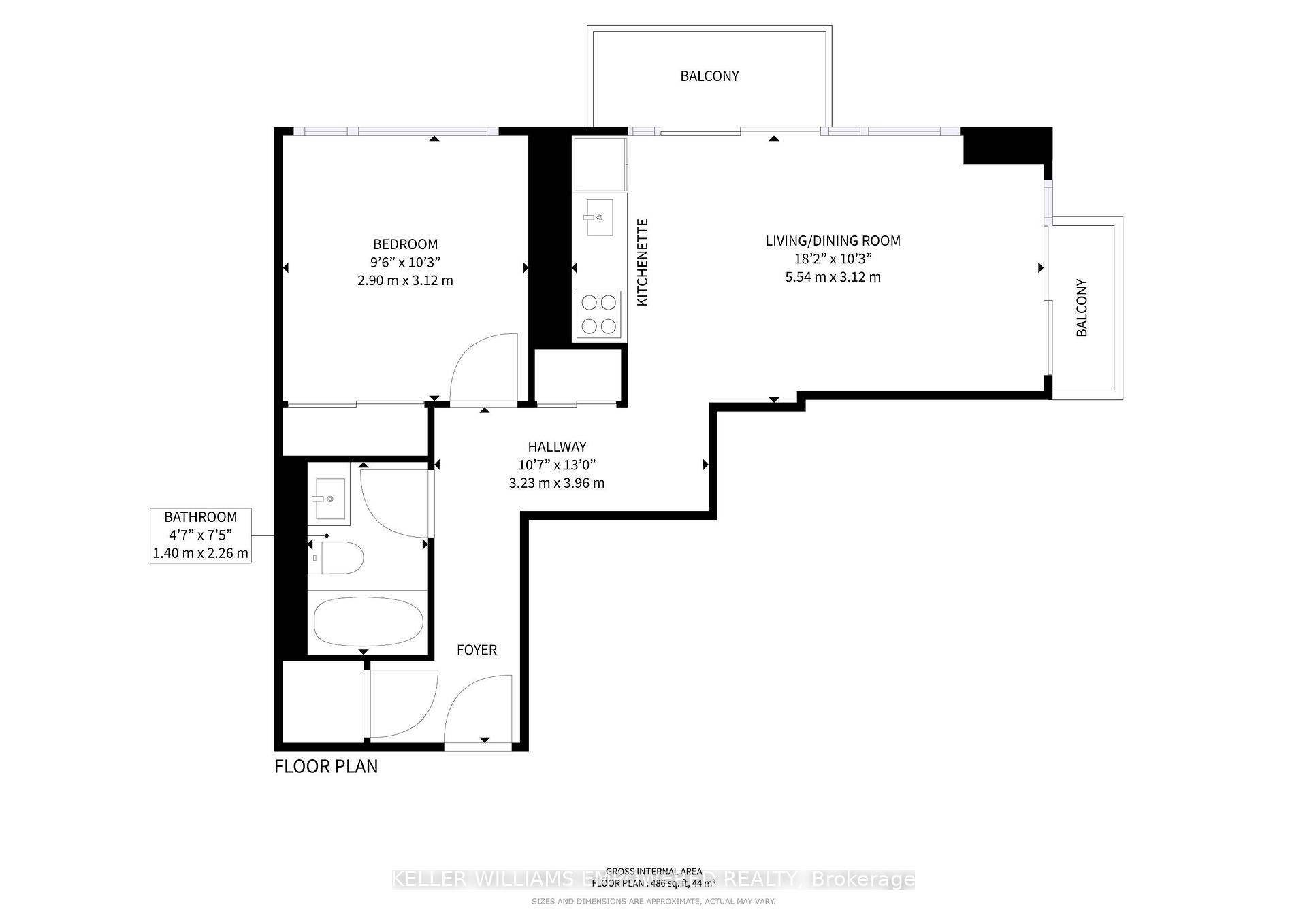

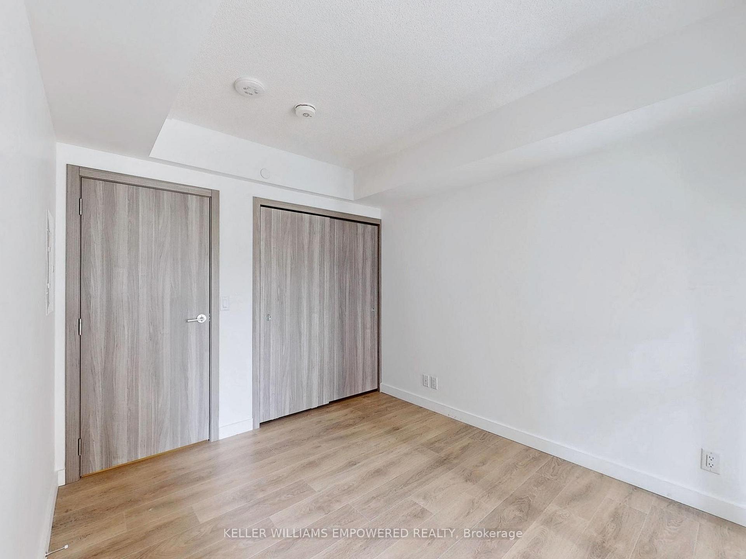



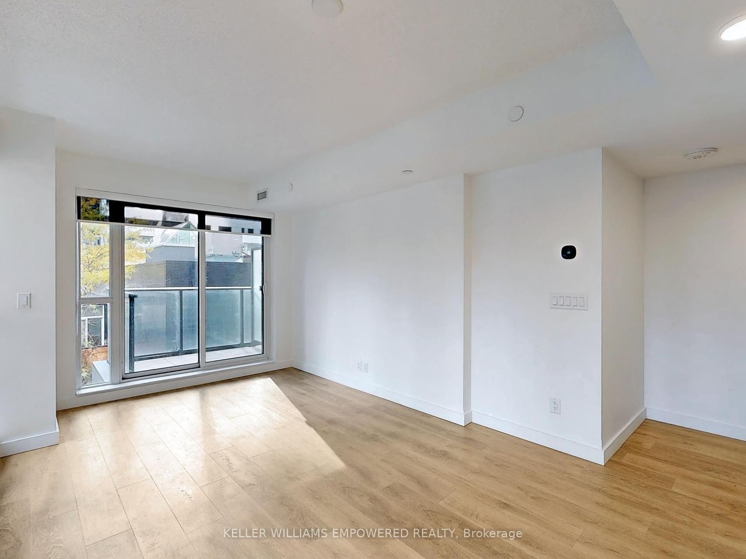



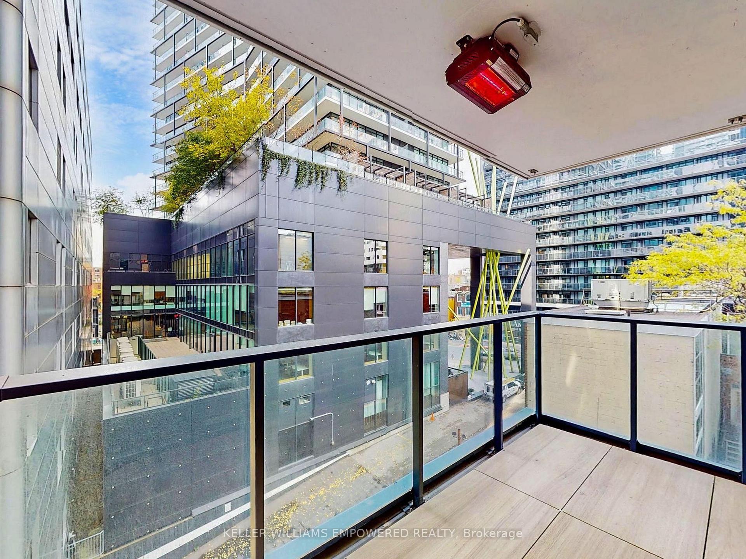
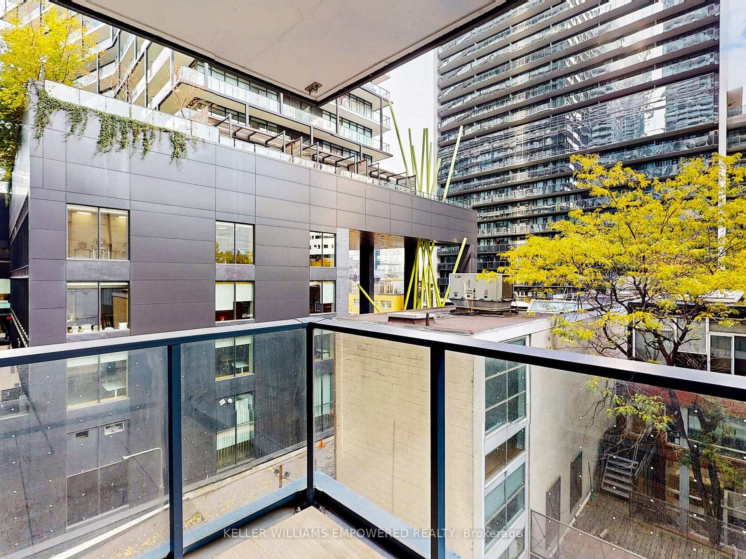



















































| Experience luxury living in the prestigious Central by Concord! Prime location in the heart of the Entertainment District, just steps away from Toronto's best dining, shopping & entertainment options, the Rogers Center, Roy Thompson Hall & so much more. This smart-tech-infused building features a variety of upscale amenities, including a fitness studio & yoga room with smart mirrors offering virtual training, high-tech meeting rooms, & an indoor-outdoor pool on the rooftop terrace ft. expansive outdoor movie/presentation screen. This corner suite is flooded with natural light ft. north west exposure, floor-to-ceiling window walls & 2 balconies w/ composite deck flooring & a radiant heater - perfect for enjoying these cozy fall mornings. The state-of-the-art kitchen features high-end Miele appliances, custom wood-grain cabinetry, quartz countertops and a sleek Calacatta porcelain backsplash, seamlessly opening to a spacious dining & living area. This brand new suite is further enhanced by an Ecobee smart thermostat for remote climate control, blackout blinds, custom built-in closet organizers, & contemporary bathroom fixtures with elegant Calacatta porcelain details. |
| Extras: Tech-forward conveniences such as wifi in all common areas, including elevators & parkades, smart parcel lockers & refrigerated parcels for your fresh-grocery deliveries! 38 Widmer represents the epitome of modern urban living. |
| Price | $2,450 |
| Address: | 38 Widmer St , Unit 511, Toronto, M5V 0P7, Ontario |
| Province/State: | Ontario |
| Condo Corporation No | TSCP |
| Level | 04 |
| Unit No | 10 |
| Directions/Cross Streets: | Peter St & Adelaide St W |
| Rooms: | 3 |
| Bedrooms: | 1 |
| Bedrooms +: | |
| Kitchens: | 1 |
| Family Room: | N |
| Basement: | None |
| Furnished: | N |
| Approximatly Age: | New |
| Property Type: | Condo Apt |
| Style: | Apartment |
| Exterior: | Brick |
| Garage Type: | None |
| Garage(/Parking)Space: | 0.00 |
| Drive Parking Spaces: | 0 |
| Park #1 | |
| Parking Type: | None |
| Exposure: | Nw |
| Balcony: | Open |
| Locker: | None |
| Pet Permited: | Restrict |
| Retirement Home: | N |
| Approximatly Age: | New |
| Approximatly Square Footage: | 500-599 |
| Building Amenities: | Bbqs Allowed, Concierge, Gym, Outdoor Pool, Rooftop Deck/Garden, Visitor Parking |
| Property Features: | Public Trans |
| CAC Included: | Y |
| Water Included: | Y |
| Common Elements Included: | Y |
| Heat Included: | Y |
| Building Insurance Included: | Y |
| Fireplace/Stove: | N |
| Heat Source: | Gas |
| Heat Type: | Forced Air |
| Central Air Conditioning: | Central Air |
| Laundry Level: | Main |
| Ensuite Laundry: | Y |
| Elevator Lift: | N |
| Although the information displayed is believed to be accurate, no warranties or representations are made of any kind. |
| KELLER WILLIAMS EMPOWERED REALTY |
- Listing -1 of 0
|
|

Zannatal Ferdoush
Sales Representative
Dir:
647-528-1201
Bus:
647-528-1201
| Virtual Tour | Book Showing | Email a Friend |
Jump To:
At a Glance:
| Type: | Condo - Condo Apt |
| Area: | Toronto |
| Municipality: | Toronto |
| Neighbourhood: | Waterfront Communities C1 |
| Style: | Apartment |
| Lot Size: | x () |
| Approximate Age: | New |
| Tax: | $0 |
| Maintenance Fee: | $0 |
| Beds: | 1 |
| Baths: | 1 |
| Garage: | 0 |
| Fireplace: | N |
| Air Conditioning: | |
| Pool: |
Locatin Map:

Listing added to your favorite list
Looking for resale homes?

By agreeing to Terms of Use, you will have ability to search up to 236927 listings and access to richer information than found on REALTOR.ca through my website.

