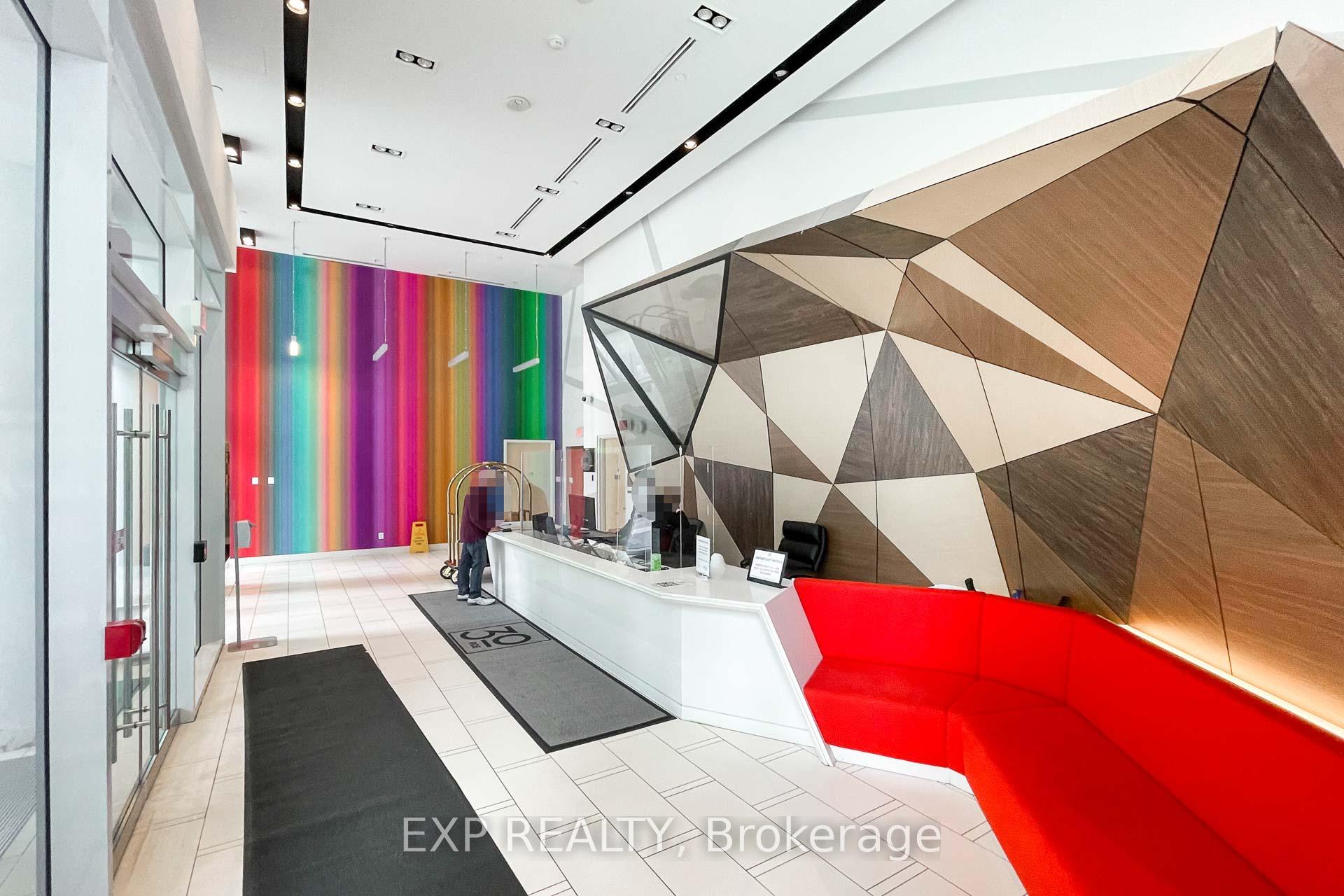$649,000
Available - For Sale
Listing ID: C9399434
30 Roehampton Ave , Unit 2002, Toronto, M4P 0B9, Ontario










































| Luxury Condo At The Heart Of Yonge & Eglinton, Upgraded And Repainted Spacious Sunny South West Corner, Breathtaking Floor To Ceiling Windows, 2 Bedroom 2 Bathroom Unit. Lots Of Upgraded Lighting Fixtures And Incredible View. Functional Layout And Tons Of Natural Light. Open Concept Living Area, Ensuite Laundry, and 9 Feet Ceilings, Fantastic Amenities. Steps To Subway, Library, Shops, Grocery, Restaurants, Cinema & Entertainment. Incredible Building Amenities Include Gym, Sauna, Pilates/Yoga Room, Outdoor Bbq, Media Room, Party Room, Recreation Room, Guest Suites And 24/7. |
| Extras: Stainless Steel Fridge, Sis Stove, Sis Built In Microwave, Stacked Upgraded Washer & Dryer. All Window Coverings and Blinds & Electric Light Fixtures. Upgraded thermostat with Google Nest 4th Gen. One Spacious Locker. |
| Price | $649,000 |
| Taxes: | $3755.27 |
| Maintenance Fee: | 578.08 |
| Address: | 30 Roehampton Ave , Unit 2002, Toronto, M4P 0B9, Ontario |
| Province/State: | Ontario |
| Condo Corporation No | TSCC |
| Level | 19 |
| Unit No | 02 |
| Directions/Cross Streets: | Yonge/Eglinton |
| Rooms: | 5 |
| Bedrooms: | 2 |
| Bedrooms +: | |
| Kitchens: | 1 |
| Family Room: | N |
| Basement: | None |
| Approximatly Age: | 6-10 |
| Property Type: | Condo Apt |
| Style: | Apartment |
| Exterior: | Brick |
| Garage Type: | Underground |
| Garage(/Parking)Space: | 0.00 |
| Drive Parking Spaces: | 0 |
| Park #1 | |
| Parking Type: | None |
| Exposure: | Sw |
| Balcony: | Open |
| Locker: | Owned |
| Pet Permited: | Restrict |
| Approximatly Age: | 6-10 |
| Approximatly Square Footage: | 700-799 |
| Building Amenities: | Bbqs Allowed, Bike Storage, Concierge, Guest Suites, Gym, Party/Meeting Room |
| Property Features: | Library, Park, Public Transit, School |
| Maintenance: | 578.08 |
| CAC Included: | Y |
| Common Elements Included: | Y |
| Heat Included: | Y |
| Building Insurance Included: | Y |
| Fireplace/Stove: | N |
| Heat Source: | Gas |
| Heat Type: | Forced Air |
| Central Air Conditioning: | Central Air |
| Ensuite Laundry: | Y |
$
%
Years
This calculator is for demonstration purposes only. Always consult a professional
financial advisor before making personal financial decisions.
| Although the information displayed is believed to be accurate, no warranties or representations are made of any kind. |
| EXP REALTY |
- Listing -1 of 0
|
|

Zannatal Ferdoush
Sales Representative
Dir:
647-528-1201
Bus:
647-528-1201
| Virtual Tour | Book Showing | Email a Friend |
Jump To:
At a Glance:
| Type: | Condo - Condo Apt |
| Area: | Toronto |
| Municipality: | Toronto |
| Neighbourhood: | Mount Pleasant West |
| Style: | Apartment |
| Lot Size: | x () |
| Approximate Age: | 6-10 |
| Tax: | $3,755.27 |
| Maintenance Fee: | $578.08 |
| Beds: | 2 |
| Baths: | 2 |
| Garage: | 0 |
| Fireplace: | N |
| Air Conditioning: | |
| Pool: |
Locatin Map:
Payment Calculator:

Listing added to your favorite list
Looking for resale homes?

By agreeing to Terms of Use, you will have ability to search up to 236927 listings and access to richer information than found on REALTOR.ca through my website.

