$449,000
Available - For Sale
Listing ID: W10410524
380 Dixon Rd , Unit 2605, Toronto, M9R 1T3, Ontario

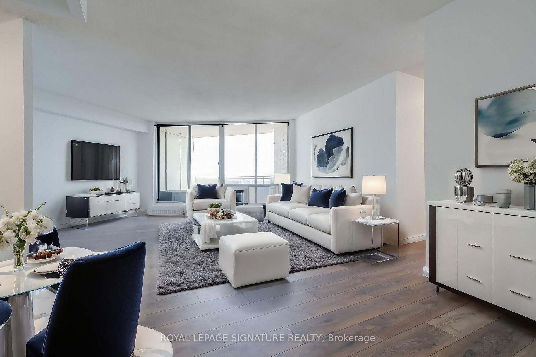
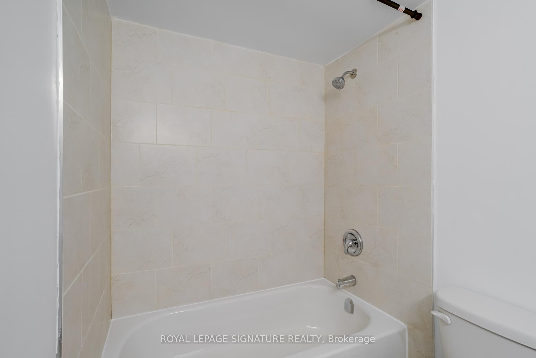



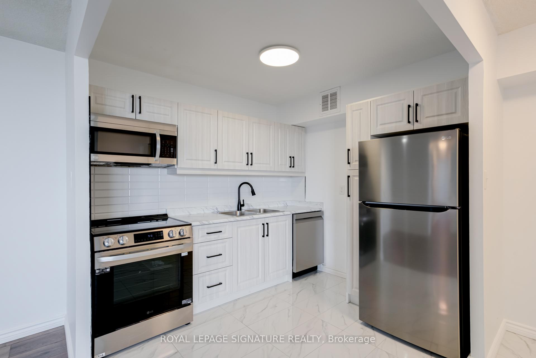

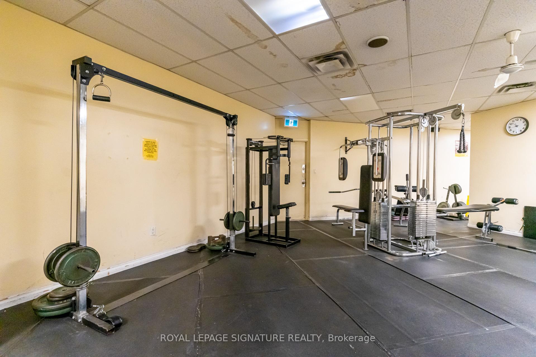

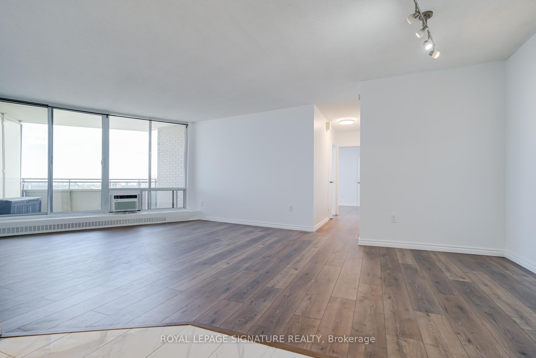
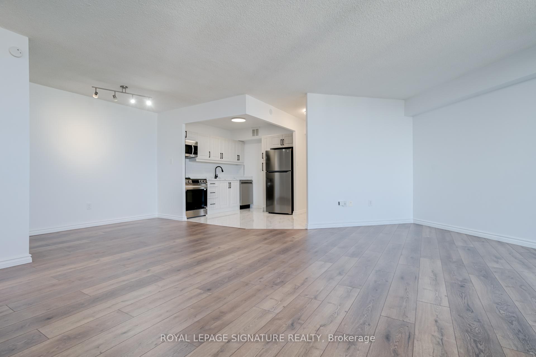
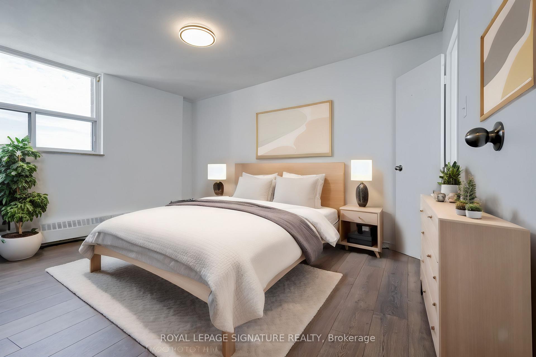
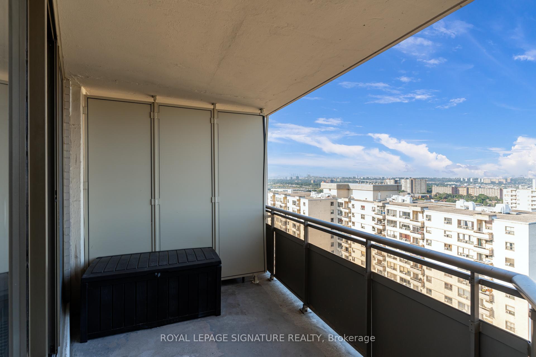
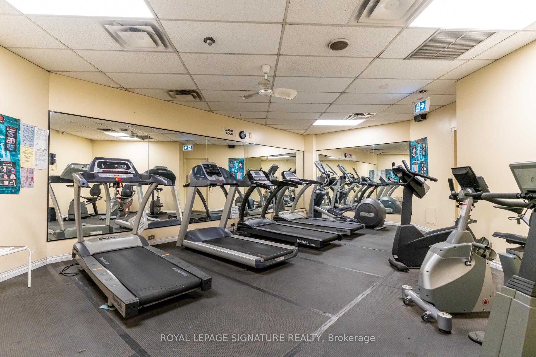
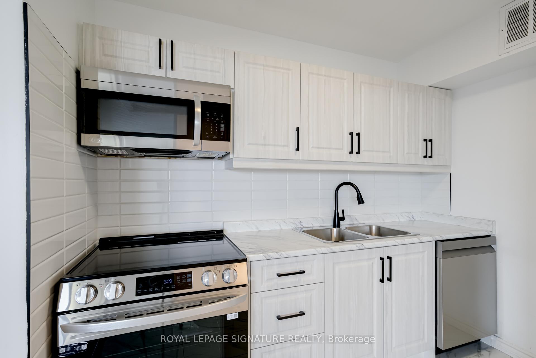




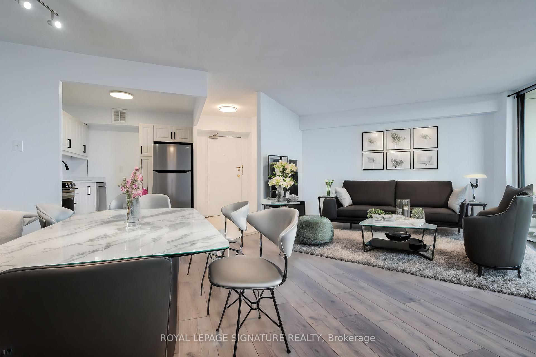
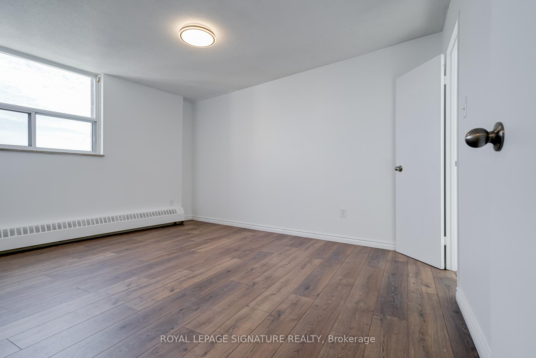



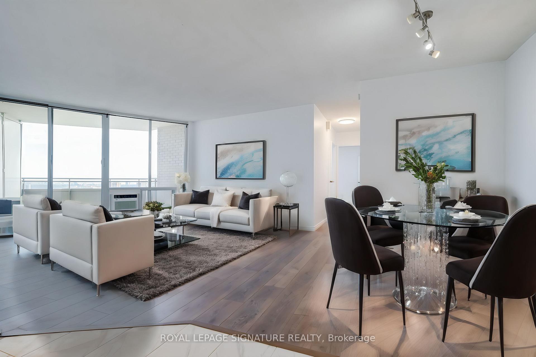

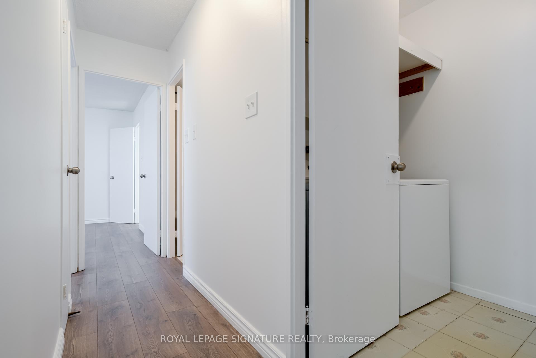




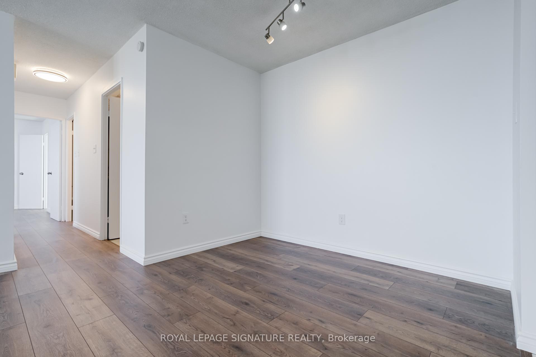



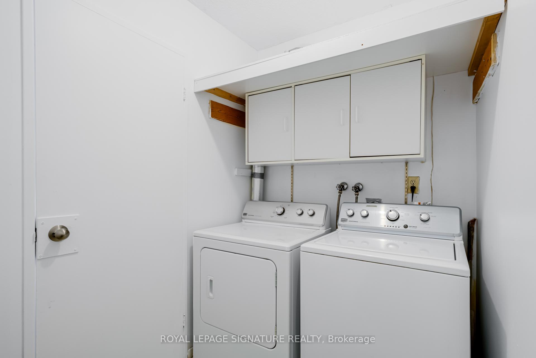

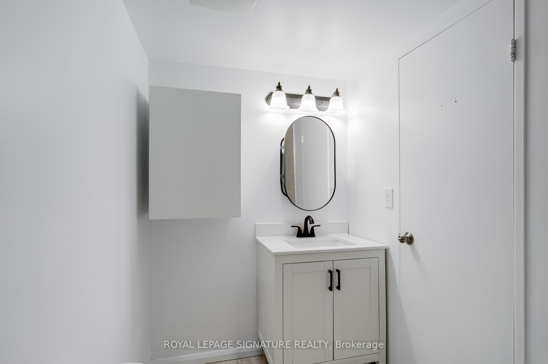
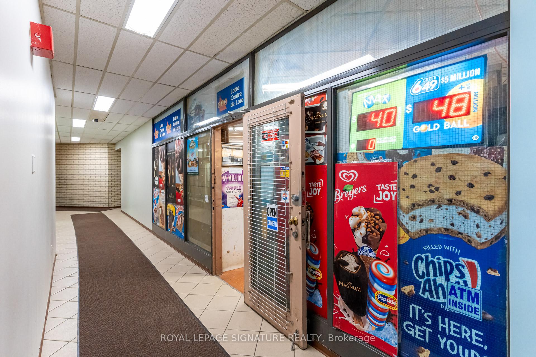








































| Unpack and settle into this beautifully renovated 983 sq ft unit! Experience sleek new laminate and tile floors, all-new stainless-steel appliances, chic black hardware, and a fresh, modern paint job. Enjoy stunning Southeast sunrise views with the CN Tower in the distance. The spacious layout includes a large walk-in closet in the primary bedroom and an updated bathroom. Enjoy the convenience of a dishwasher, ensuite laundry, and a new A/C wall unit. Maintenance fees cover all utilities plus Bell cable and internet, making life truly low-hassle. Fantastic amenities include an indoor pool, expansive gym, and a handy variety store in the lobby. With a well-managed Tridel building thats built to stand the test of time, you'll find both comfort and style here. Offers anytime! |
| Extras: Easy access to TTC, Shoppers Drug Mart, grocery stores, libraries, schools, Pearson, highways and more. All inclusive maintenance fees with internet and cable included! One parking spot included. Some photos virtually staged. |
| Price | $449,000 |
| Taxes: | $929.27 |
| Maintenance Fee: | 703.28 |
| Address: | 380 Dixon Rd , Unit 2605, Toronto, M9R 1T3, Ontario |
| Province/State: | Ontario |
| Condo Corporation No | YCC |
| Level | 25 |
| Unit No | 05 |
| Directions/Cross Streets: | Kipling Ave and Dixon Rd |
| Rooms: | 5 |
| Bedrooms: | 2 |
| Bedrooms +: | |
| Kitchens: | 1 |
| Family Room: | Y |
| Basement: | None |
| Property Type: | Condo Apt |
| Style: | Apartment |
| Exterior: | Concrete |
| Garage Type: | Underground |
| Garage(/Parking)Space: | 1.00 |
| Drive Parking Spaces: | 1 |
| Park #1 | |
| Parking Type: | Owned |
| Exposure: | Se |
| Balcony: | Encl |
| Locker: | None |
| Pet Permited: | Restrict |
| Approximatly Square Footage: | 900-999 |
| Building Amenities: | Games Room, Gym, Indoor Pool, Sauna, Visitor Parking |
| Property Features: | Clear View, Hospital, Library, Place Of Worship, Public Transit |
| Maintenance: | 703.28 |
| Hydro Included: | Y |
| Water Included: | Y |
| Cabel TV Included: | Y |
| Common Elements Included: | Y |
| Heat Included: | Y |
| Parking Included: | Y |
| Building Insurance Included: | Y |
| Fireplace/Stove: | N |
| Heat Source: | Gas |
| Heat Type: | Baseboard |
| Central Air Conditioning: | Window Unit |
| Ensuite Laundry: | Y |
$
%
Years
This calculator is for demonstration purposes only. Always consult a professional
financial advisor before making personal financial decisions.
| Although the information displayed is believed to be accurate, no warranties or representations are made of any kind. |
| ROYAL LEPAGE SIGNATURE REALTY |
- Listing -1 of 0
|
|

Zannatal Ferdoush
Sales Representative
Dir:
647-528-1201
Bus:
647-528-1201
| Virtual Tour | Book Showing | Email a Friend |
Jump To:
At a Glance:
| Type: | Condo - Condo Apt |
| Area: | Toronto |
| Municipality: | Toronto |
| Neighbourhood: | Kingsview Village-The Westway |
| Style: | Apartment |
| Lot Size: | x () |
| Approximate Age: | |
| Tax: | $929.27 |
| Maintenance Fee: | $703.28 |
| Beds: | 2 |
| Baths: | 1 |
| Garage: | 1 |
| Fireplace: | N |
| Air Conditioning: | |
| Pool: |
Locatin Map:
Payment Calculator:

Listing added to your favorite list
Looking for resale homes?

By agreeing to Terms of Use, you will have ability to search up to 236927 listings and access to richer information than found on REALTOR.ca through my website.

