$1,450,000
Available - For Sale
Listing ID: W10412852
84 Ellins Ave , Toronto, M6N 2B1, Ontario
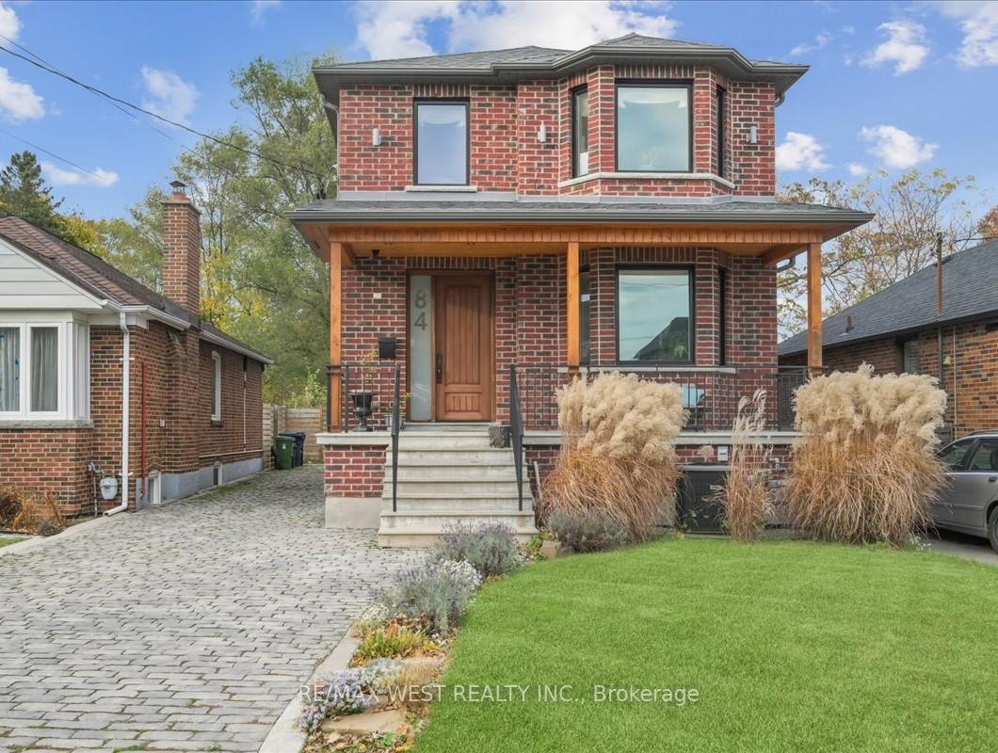





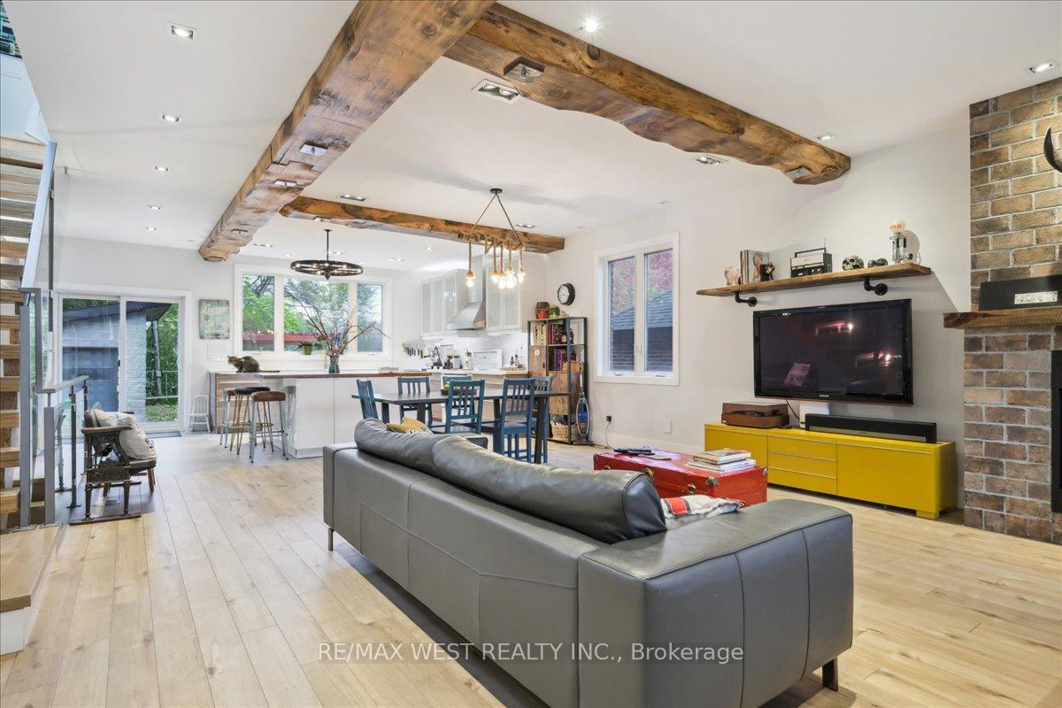

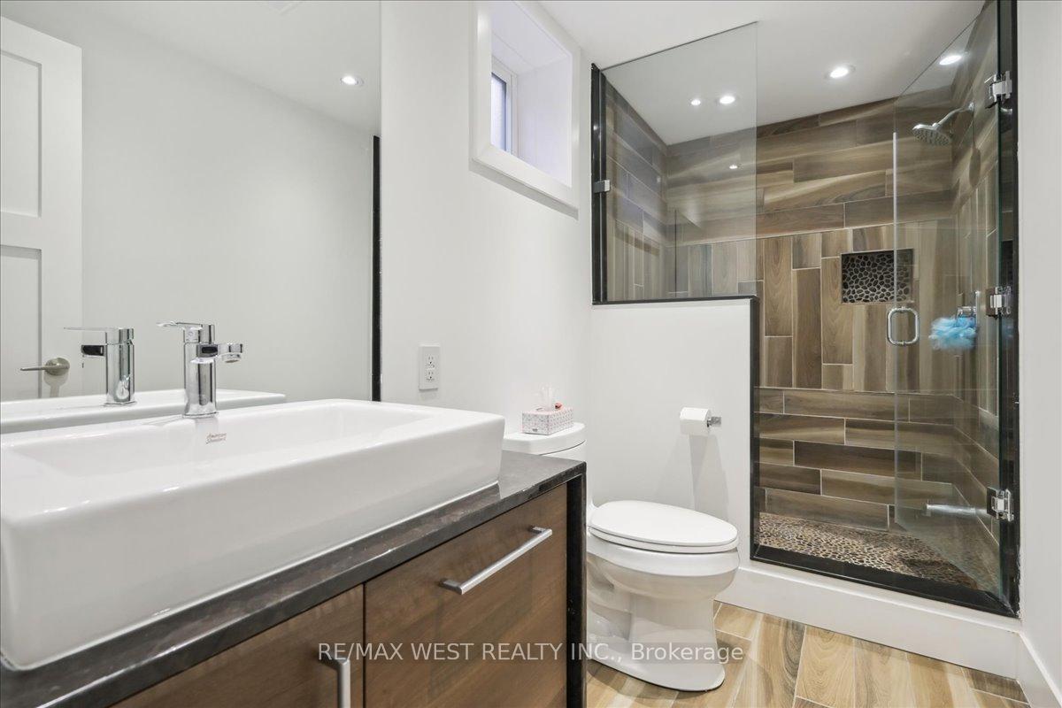

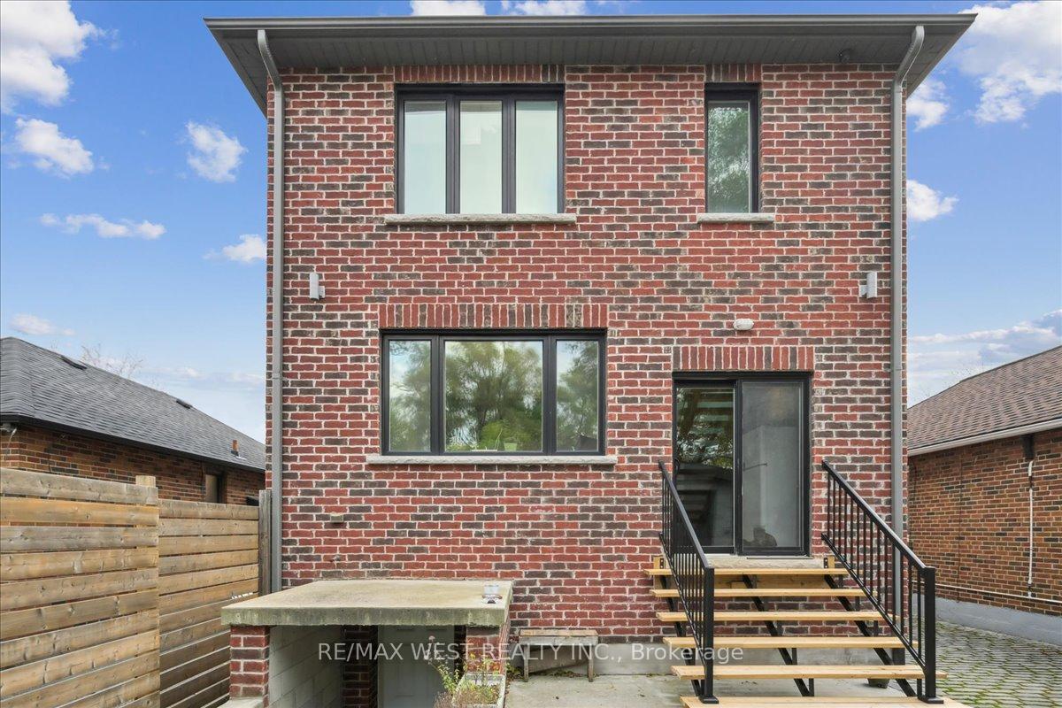


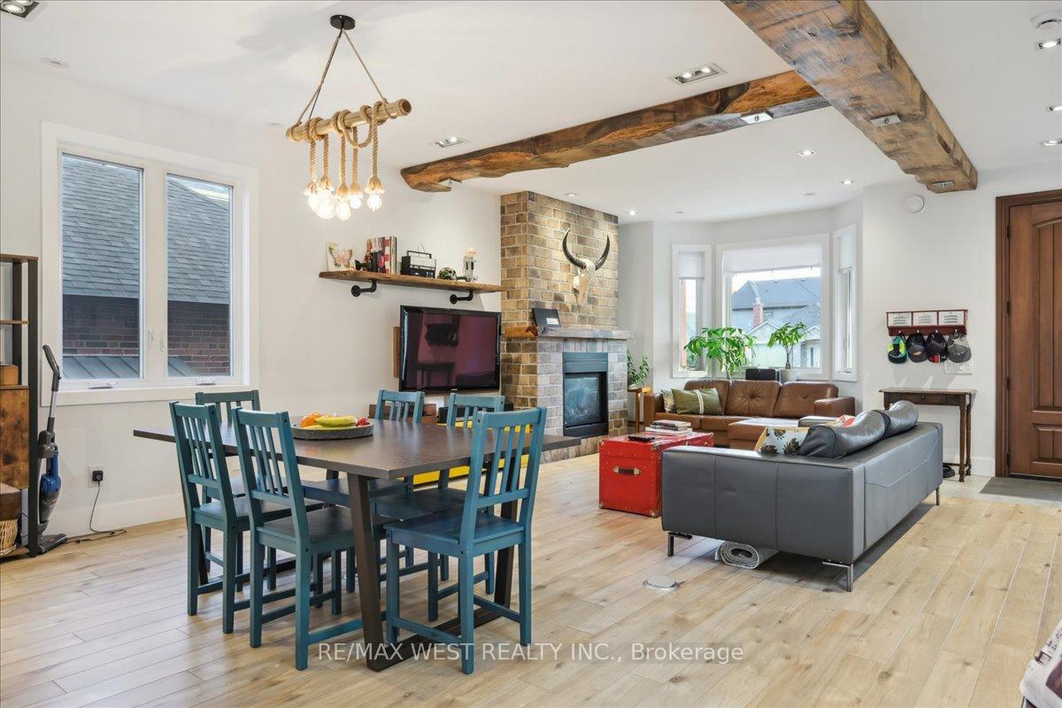




















| Welcome To 84 Ellins Ave! Don't Miss Out On This Charming Custom-Built, All Brick 2-Storey Home In Desirable West Toronto Neighbourhood! This Home Features A Spacious Open-Concept Main Floor With 9' "Exposed" Beam Ceiling, Large Gourmet Kitchen With Centre Island And Living Room With Gas Fireplace. Second Floor Features Include Primary Bedroom With W/I Closet And 5PC Bath, Spacious Bedrooms & Large Hallway Skylight. Open Concept Finished Basement Includes R/I For Second Kitchen, Separate Entrance & 3 Piece Bathroom. Beautifully Landscaped Property, Cobblestone Driveway, New Detached Garage & More More! A True Gem, Steps To Transit, Parks &Schools -- Just Move In And Enjoy!!! |
| Extras: Ultra Efficient Radiant Floor Heating Throughout, Landscaped Yard W/Pergola, Pot Lights, Stair lighting & Dimmers, 200A Service. |
| Price | $1,450,000 |
| Taxes: | $6917.00 |
| Address: | 84 Ellins Ave , Toronto, M6N 2B1, Ontario |
| Lot Size: | 33.29 x 100.00 (Feet) |
| Directions/Cross Streets: | St Clair/Scarlett |
| Rooms: | 7 |
| Bedrooms: | 3 |
| Bedrooms +: | |
| Kitchens: | 1 |
| Family Room: | N |
| Basement: | Finished, Sep Entrance |
| Property Type: | Detached |
| Style: | 2-Storey |
| Exterior: | Brick |
| Garage Type: | Detached |
| (Parking/)Drive: | Private |
| Drive Parking Spaces: | 5 |
| Pool: | None |
| Fireplace/Stove: | Y |
| Heat Source: | Gas |
| Heat Type: | Radiant |
| Central Air Conditioning: | Central Air |
| Sewers: | Sewers |
| Water: | Municipal |
$
%
Years
This calculator is for demonstration purposes only. Always consult a professional
financial advisor before making personal financial decisions.
| Although the information displayed is believed to be accurate, no warranties or representations are made of any kind. |
| RE/MAX WEST REALTY INC. |
- Listing -1 of 0
|
|

Zannatal Ferdoush
Sales Representative
Dir:
647-528-1201
Bus:
647-528-1201
| Book Showing | Email a Friend |
Jump To:
At a Glance:
| Type: | Freehold - Detached |
| Area: | Toronto |
| Municipality: | Toronto |
| Neighbourhood: | Rockcliffe-Smythe |
| Style: | 2-Storey |
| Lot Size: | 33.29 x 100.00(Feet) |
| Approximate Age: | |
| Tax: | $6,917 |
| Maintenance Fee: | $0 |
| Beds: | 3 |
| Baths: | 3 |
| Garage: | 0 |
| Fireplace: | Y |
| Air Conditioning: | |
| Pool: | None |
Locatin Map:
Payment Calculator:

Listing added to your favorite list
Looking for resale homes?

By agreeing to Terms of Use, you will have ability to search up to 232163 listings and access to richer information than found on REALTOR.ca through my website.

