$699,999
Available - For Sale
Listing ID: W9398482
1808 St. Clair Ave West , Unit 716, Toronto, M6N 0C1, Ontario
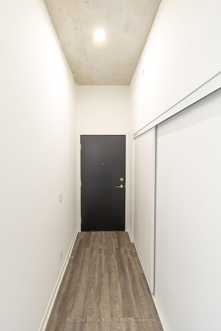
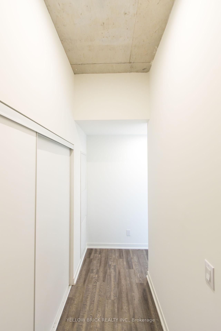
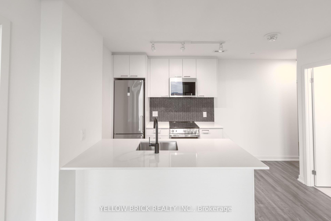
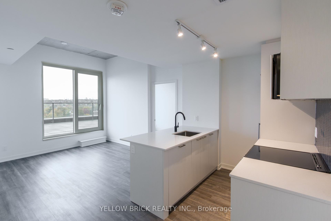
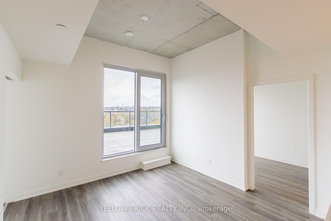
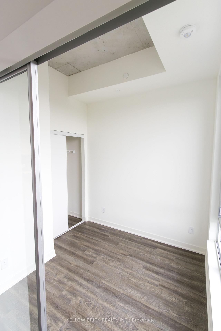
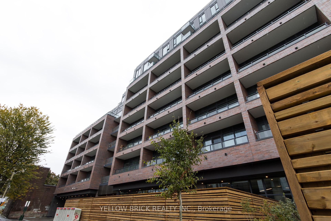
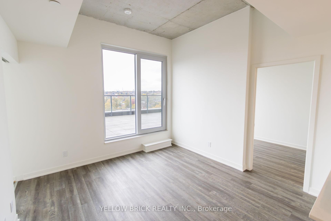
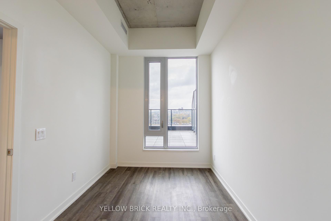
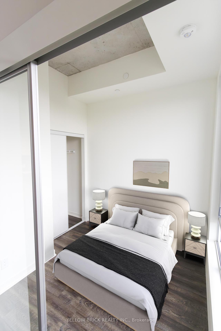
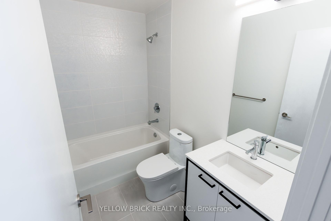
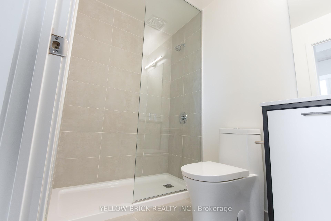
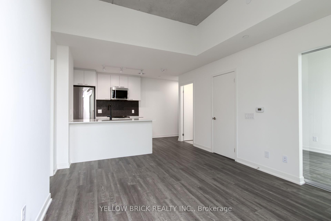
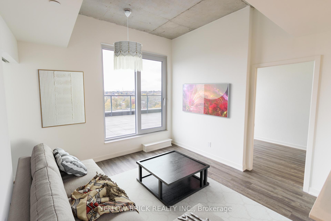
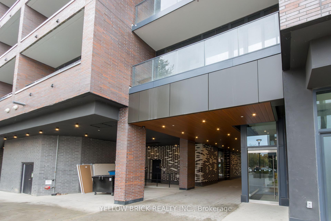
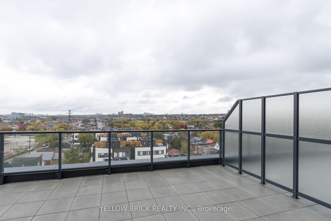
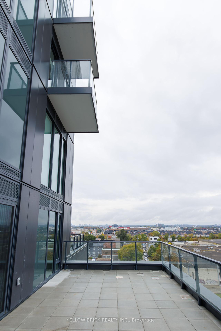
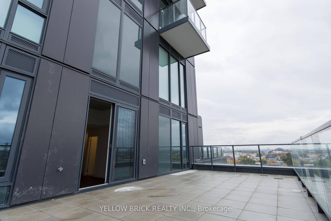

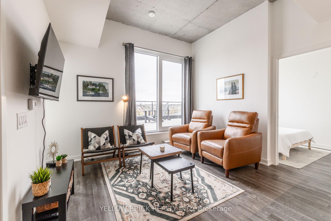
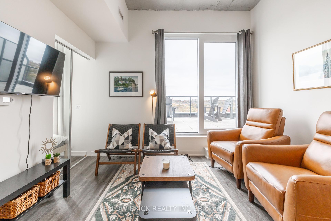
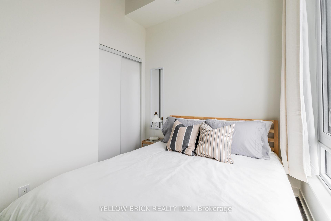
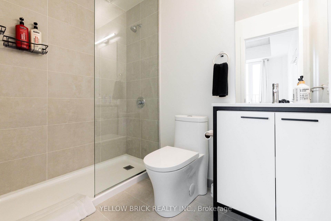
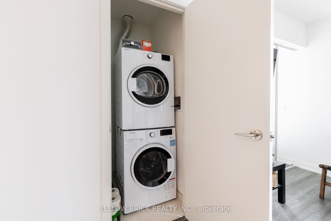
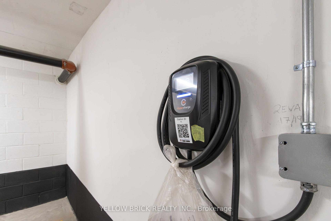
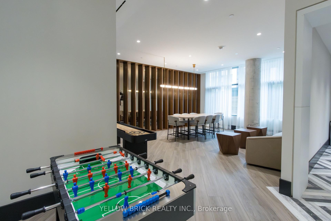
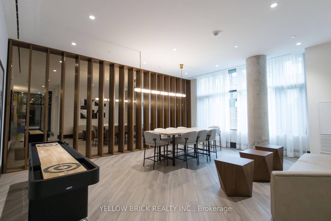
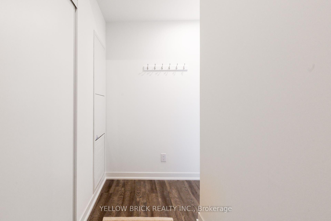
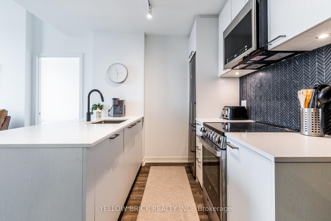
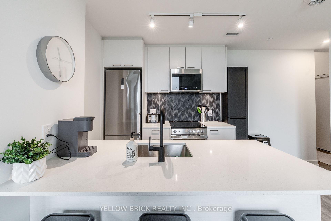
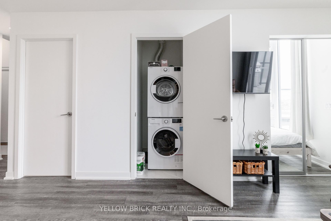
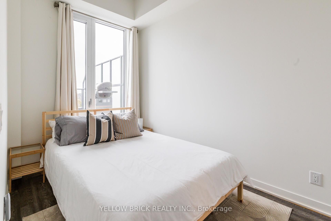
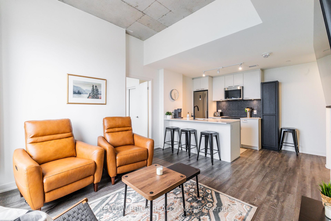
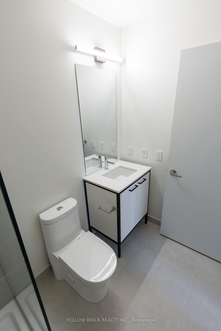
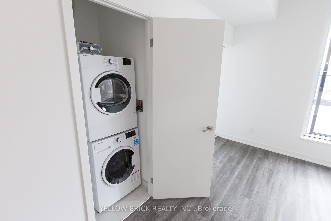
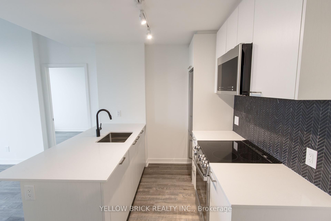
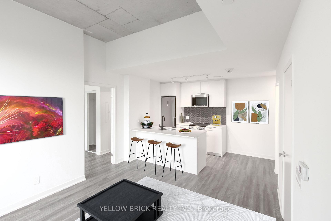
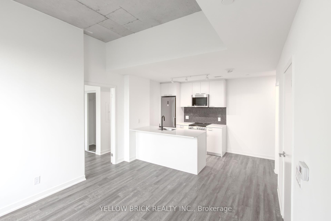
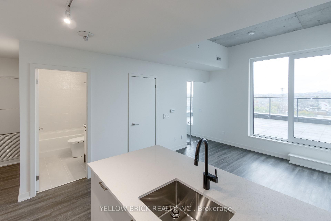
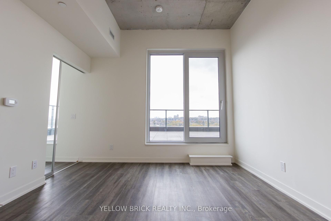
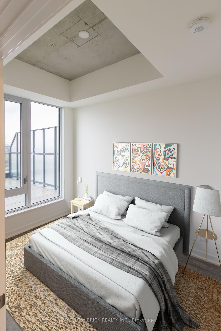
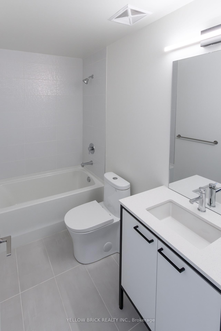
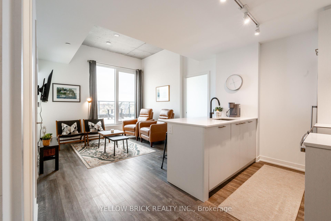
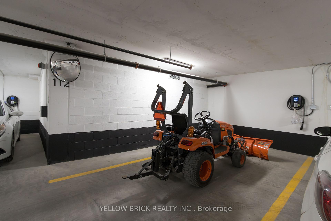
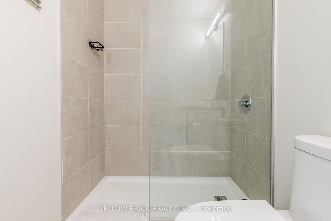
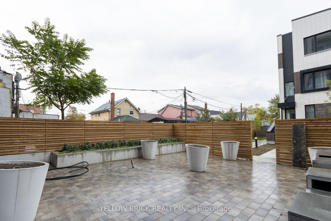
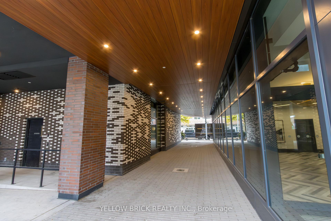
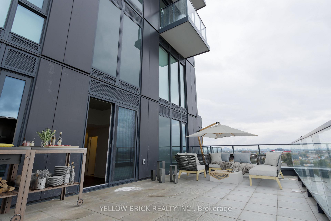
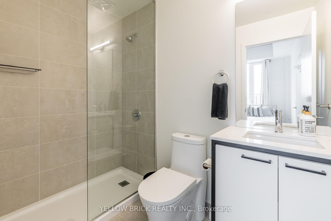


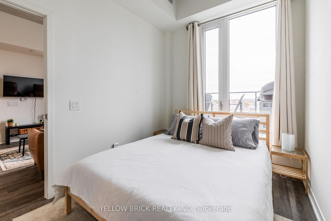




















































| ***PRICE DROP*** - FULLY FURNISHED, BRAND NEW, TURN KEY, 2 bedroom 2 bathroom condo at Reunion Crossing, nestled in Toronto's vibrant Junction neighbourhood. This area just got even more exciting with the arrival of this stunning, fully furnished condo. Featuring impressive 9-foot ceilings and expansive windows, this beautifully designed condo is flooded with natural light. The open-concept layout includes two spacious bedrooms, a modern kitchen with quartz countertops and brand-new stainless steel appliances, and a bright living and dining area perfect for entertaining guests as well as in-suite laundry! The primary bedroom boasts a private ensuite for added comfort. Step outside to enjoy a unique oversized private terrace, ideal for outdoor relaxation or gatherings, nothing compares to this outdoor living space. This unit also comes with a private parking space equipped with an EV charging station and a secure locker for additional storage.Residents can take advantage of an array of amenities, including a fitness centre, community lounge with co-working spaces, an urban garage for bike repairs or crafts, a party room, a pet wash station, and a communal BBQ area. Plus, you'll be just steps away from shopping, dining, entertainment, and beautiful parks. Don't miss your chance to call this exceptional fully furnished condo home at a great price!! Call today to book your private showing! |
| Price | $699,999 |
| Taxes: | $2780.00 |
| Maintenance Fee: | 547.99 |
| Address: | 1808 St. Clair Ave West , Unit 716, Toronto, M6N 0C1, Ontario |
| Province/State: | Ontario |
| Condo Corporation No | TSCC |
| Level | 7 |
| Unit No | 716 |
| Locker No | 62 |
| Directions/Cross Streets: | St. Clair and Old WestonRd. |
| Rooms: | 6 |
| Bedrooms: | 2 |
| Bedrooms +: | |
| Kitchens: | 1 |
| Family Room: | N |
| Basement: | None |
| Approximatly Age: | New |
| Property Type: | Condo Apt |
| Style: | Apartment |
| Exterior: | Brick, Concrete |
| Garage Type: | Underground |
| Garage(/Parking)Space: | 1.00 |
| Drive Parking Spaces: | 1 |
| Park #1 | |
| Parking Spot: | 112 |
| Parking Type: | Owned |
| Legal Description: | 2 |
| Exposure: | N |
| Balcony: | Terr |
| Locker: | Owned |
| Pet Permited: | Restrict |
| Retirement Home: | N |
| Approximatly Age: | New |
| Approximatly Square Footage: | 600-699 |
| Maintenance: | 547.99 |
| Common Elements Included: | Y |
| Building Insurance Included: | Y |
| Fireplace/Stove: | N |
| Heat Source: | Gas |
| Heat Type: | Heat Pump |
| Central Air Conditioning: | Central Air |
| Elevator Lift: | Y |
$
%
Years
This calculator is for demonstration purposes only. Always consult a professional
financial advisor before making personal financial decisions.
| Although the information displayed is believed to be accurate, no warranties or representations are made of any kind. |
| YELLOW BRICK REALTY INC. |
- Listing -1 of 0
|
|

Zannatal Ferdoush
Sales Representative
Dir:
647-528-1201
Bus:
647-528-1201
| Book Showing | Email a Friend |
Jump To:
At a Glance:
| Type: | Condo - Condo Apt |
| Area: | Toronto |
| Municipality: | Toronto |
| Neighbourhood: | Junction Area |
| Style: | Apartment |
| Lot Size: | x () |
| Approximate Age: | New |
| Tax: | $2,780 |
| Maintenance Fee: | $547.99 |
| Beds: | 2 |
| Baths: | 2 |
| Garage: | 1 |
| Fireplace: | N |
| Air Conditioning: | |
| Pool: |
Locatin Map:
Payment Calculator:

Listing added to your favorite list
Looking for resale homes?

By agreeing to Terms of Use, you will have ability to search up to 240932 listings and access to richer information than found on REALTOR.ca through my website.

