$1,199,000
Available - For Sale
Listing ID: C10415837
4 Bison Dr , Toronto, M2R 2Y2, Ontario
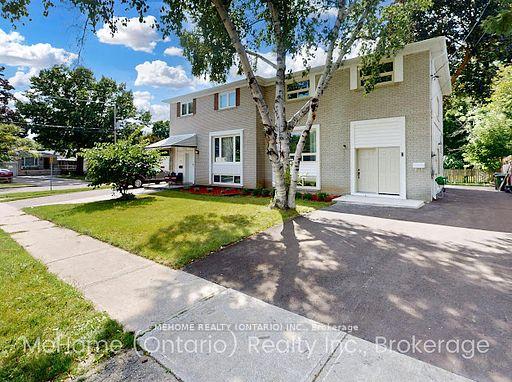
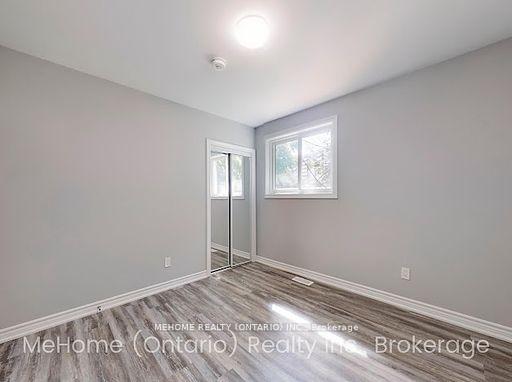



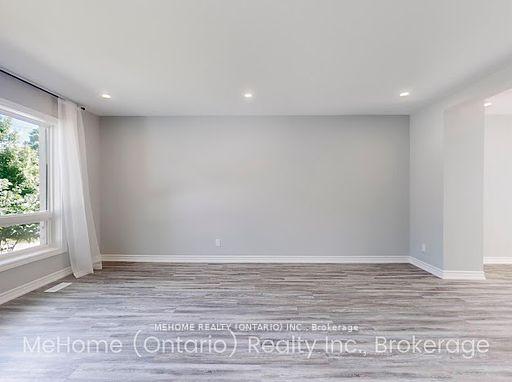

















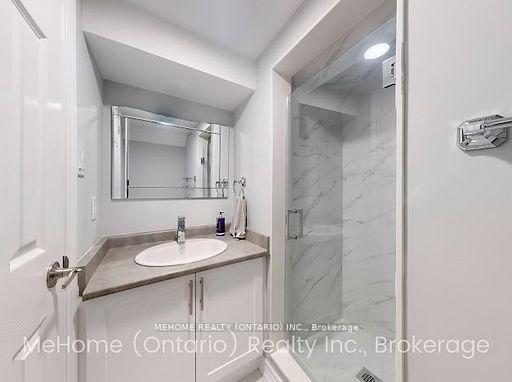










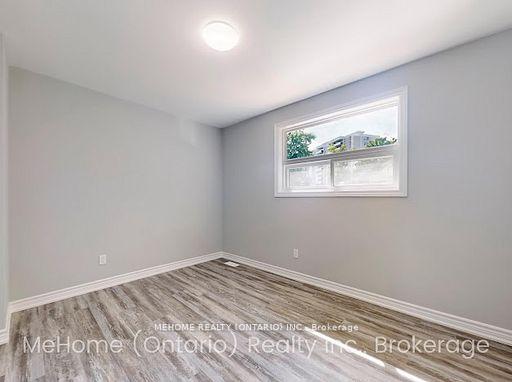









































| This beautiful newly rebuild by insurance home offers both comfort and convenience, perfect for families or investors. Nestled in a highly sought-after neighborhood, it's just steps away from transit, shopping, and all major amenities. With two spacious stories, it features 4 bedrooms upstairs, a modern kitchen, and a welcoming open-plan living and dining area on the main floor. The fully finished basement boasts a cozy living room, an additional bedroom, and a kitchenette with the potential to convert into a full rental suite ideal for in-laws or as a separate income property with its own entrance. Driftwood vinyl floors and sleek ceramic tiles throughout add a modern touch to this charming home. Don't miss the opportunity to make this your dream home! |
| Price | $1,199,000 |
| Taxes: | $4378.00 |
| Address: | 4 Bison Dr , Toronto, M2R 2Y2, Ontario |
| Lot Size: | 34.90 x 94.70 (Feet) |
| Directions/Cross Streets: | Bathurst/Steeles |
| Rooms: | 7 |
| Rooms +: | 3 |
| Bedrooms: | 4 |
| Bedrooms +: | 1 |
| Kitchens: | 1 |
| Kitchens +: | 1 |
| Family Room: | N |
| Basement: | Finished, Sep Entrance |
| Property Type: | Semi-Detached |
| Style: | 2-Storey |
| Exterior: | Brick |
| Garage Type: | None |
| (Parking/)Drive: | Private |
| Drive Parking Spaces: | 3 |
| Pool: | None |
| Fireplace/Stove: | N |
| Heat Source: | Gas |
| Heat Type: | Forced Air |
| Central Air Conditioning: | Central Air |
| Laundry Level: | Lower |
| Sewers: | Sewers |
| Water: | Municipal |
$
%
Years
This calculator is for demonstration purposes only. Always consult a professional
financial advisor before making personal financial decisions.
| Although the information displayed is believed to be accurate, no warranties or representations are made of any kind. |
| MEHOME REALTY (ONTARIO) INC. |
- Listing -1 of 0
|
|

Zannatal Ferdoush
Sales Representative
Dir:
647-528-1201
Bus:
647-528-1201
| Virtual Tour | Book Showing | Email a Friend |
Jump To:
At a Glance:
| Type: | Freehold - Semi-Detached |
| Area: | Toronto |
| Municipality: | Toronto |
| Neighbourhood: | Newtonbrook West |
| Style: | 2-Storey |
| Lot Size: | 34.90 x 94.70(Feet) |
| Approximate Age: | |
| Tax: | $4,378 |
| Maintenance Fee: | $0 |
| Beds: | 4+1 |
| Baths: | 3 |
| Garage: | 0 |
| Fireplace: | N |
| Air Conditioning: | |
| Pool: | None |
Locatin Map:
Payment Calculator:

Listing added to your favorite list
Looking for resale homes?

By agreeing to Terms of Use, you will have ability to search up to 236927 listings and access to richer information than found on REALTOR.ca through my website.

