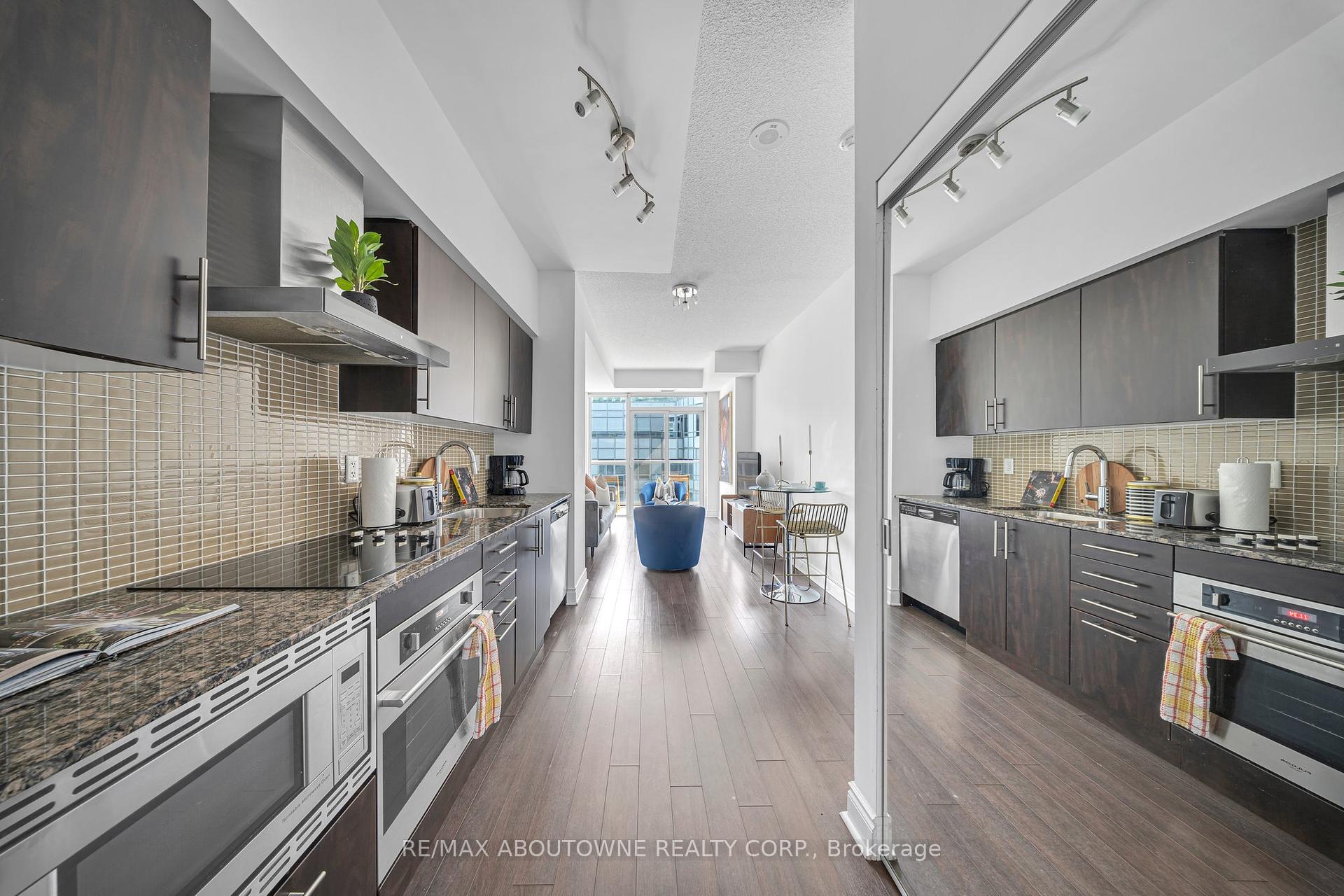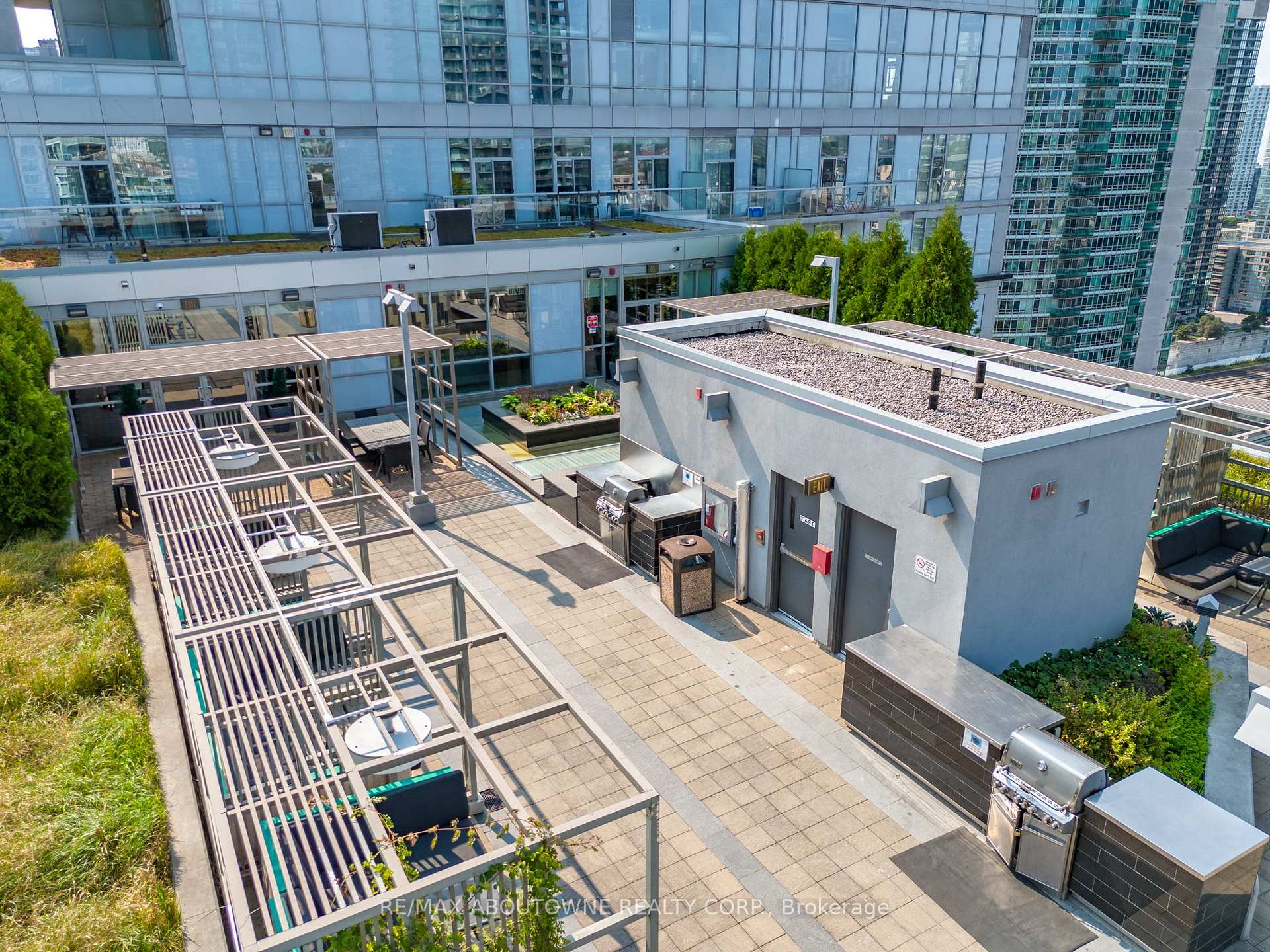$579,000
Available - For Sale
Listing ID: C10415804
352 Front St West , Unit 1920, Toronto, M5V 0K3, Ontario
















































































| Welcome to this chic and contemporary 1-bedroom condo in the heart of downtown Toronto. Located in the sought-after Fly Condos, this unit offers a stylish urban lifestyle with stunning amenities and proximity to the city's most iconic landmarks.Features:Spacious Layout: The condo features a wide and open layout, combining a sleek kitchen with stainless steel appliances, granite countertops, and a mosaic tile backsplash. The long kitchen leads seamlessly into the bright living area, offering plenty of space for dining and entertaining.Bright Living Room: The living area is bathed in natural light, with large windows that offer stunning views of the city. High ceilings and modern finishes make this space both inviting and functional.Private Balcony: Step out onto your private balcony to enjoy Toronto's skyline and the nearby architectural gems, providing the perfect setting for your morning coffee or evening relaxation.Cozy Bedroom: The bedroom boasts floor-to-ceiling windows, ample natural light, and enough space for both rest and a home office setup. It's the ideal retreat after a long day in the city.Modern Bathroom: The bathroom features a clean, minimalist design with a full-sized tub and high-end fixtures.Prime Location: Fly Condos are located at Front and Spadina, minutes from the Rogers Centre, CN Tower, and Lake Ontario. Enjoy easy access to public transit, shopping, dining, and entertainment.With sleek flooring throughout and neutral tones that accentuate the modern design, this condo is move-in ready for anyone seeking an exciting downtown lifestyle. |
| Extras: Fridge, stove, dishwasher, washer, dryer, overhead fumehood |
| Price | $579,000 |
| Taxes: | $3400.00 |
| Maintenance Fee: | 374.59 |
| Address: | 352 Front St West , Unit 1920, Toronto, M5V 0K3, Ontario |
| Province/State: | Ontario |
| Condo Corporation No | TSCC |
| Level | 18 |
| Unit No | 20 |
| Directions/Cross Streets: | Front and Blue Jays way |
| Rooms: | 4 |
| Bedrooms: | 1 |
| Bedrooms +: | |
| Kitchens: | 1 |
| Family Room: | N |
| Basement: | None |
| Property Type: | Condo Apt |
| Style: | Apartment |
| Exterior: | Concrete, Other |
| Garage Type: | Underground |
| Garage(/Parking)Space: | 0.00 |
| Drive Parking Spaces: | 0 |
| Park #1 | |
| Parking Type: | None |
| Exposure: | E |
| Balcony: | Open |
| Locker: | Owned |
| Pet Permited: | Restrict |
| Approximatly Square Footage: | 500-599 |
| Building Amenities: | Concierge, Exercise Room, Guest Suites, Gym, Media Room, Rooftop Deck/Garden |
| Property Features: | Public Trans |
| Maintenance: | 374.59 |
| CAC Included: | Y |
| Water Included: | Y |
| Common Elements Included: | Y |
| Heat Included: | Y |
| Building Insurance Included: | Y |
| Fireplace/Stove: | N |
| Heat Source: | Gas |
| Heat Type: | Forced Air |
| Central Air Conditioning: | Central Air |
| Laundry Level: | Main |
| Ensuite Laundry: | Y |
$
%
Years
This calculator is for demonstration purposes only. Always consult a professional
financial advisor before making personal financial decisions.
| Although the information displayed is believed to be accurate, no warranties or representations are made of any kind. |
| RE/MAX ABOUTOWNE REALTY CORP. |
- Listing -1 of 0
|
|

Zannatal Ferdoush
Sales Representative
Dir:
647-528-1201
Bus:
647-528-1201
| Book Showing | Email a Friend |
Jump To:
At a Glance:
| Type: | Condo - Condo Apt |
| Area: | Toronto |
| Municipality: | Toronto |
| Neighbourhood: | Waterfront Communities C1 |
| Style: | Apartment |
| Lot Size: | x () |
| Approximate Age: | |
| Tax: | $3,400 |
| Maintenance Fee: | $374.59 |
| Beds: | 1 |
| Baths: | 1 |
| Garage: | 0 |
| Fireplace: | N |
| Air Conditioning: | |
| Pool: |
Locatin Map:
Payment Calculator:

Listing added to your favorite list
Looking for resale homes?

By agreeing to Terms of Use, you will have ability to search up to 232163 listings and access to richer information than found on REALTOR.ca through my website.

