$965,000
Available - For Sale
Listing ID: W9418661
97 VICTORY Dr , Toronto, M3M 2J9, Ontario
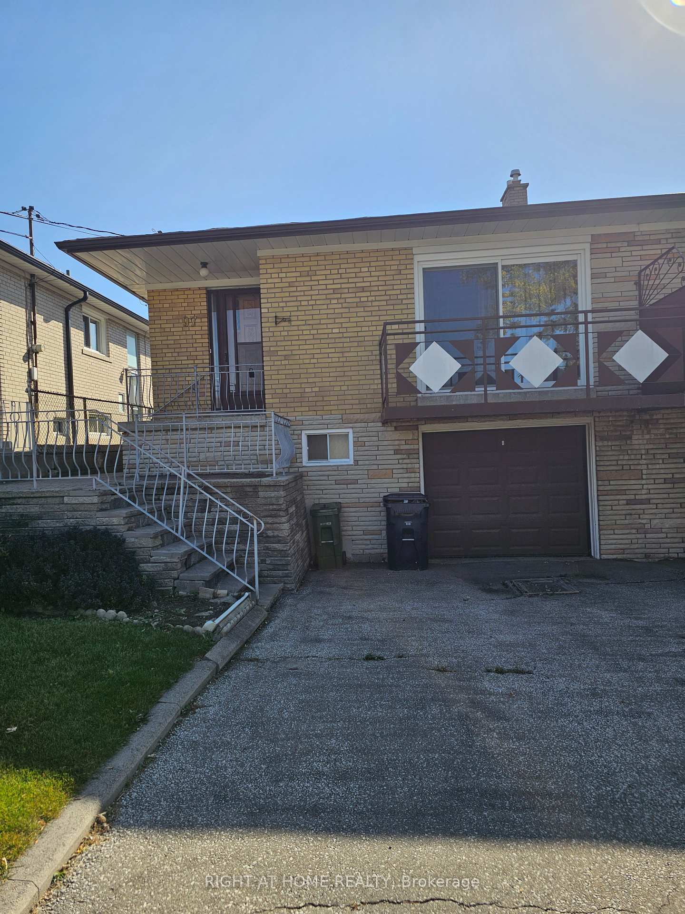
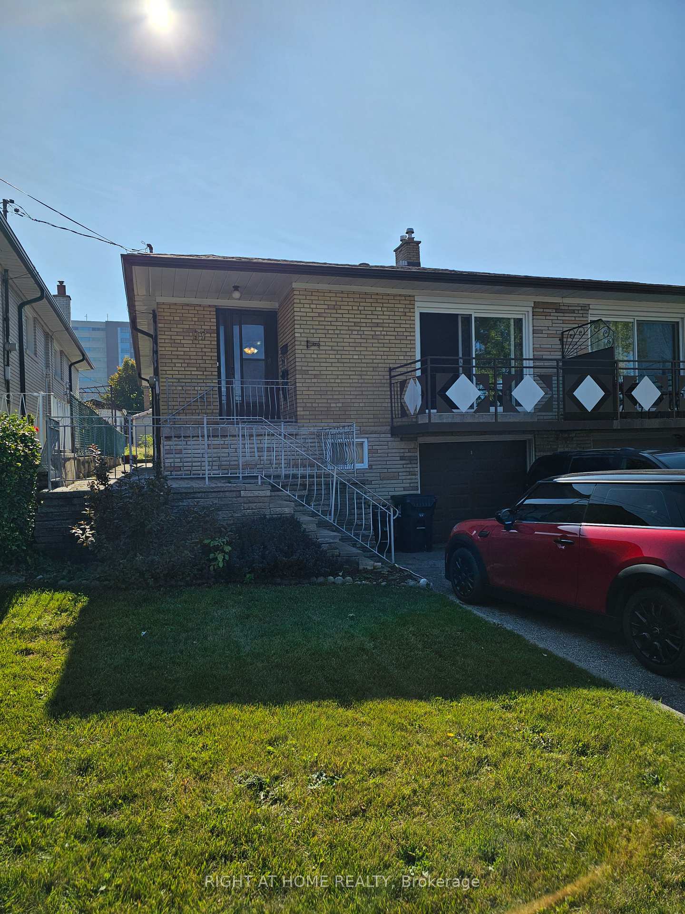
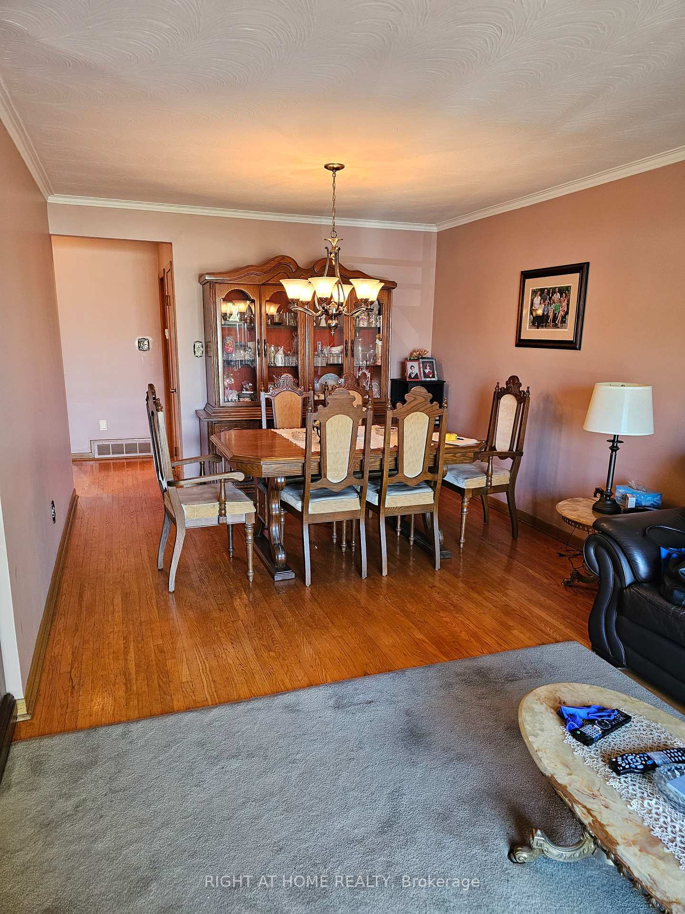
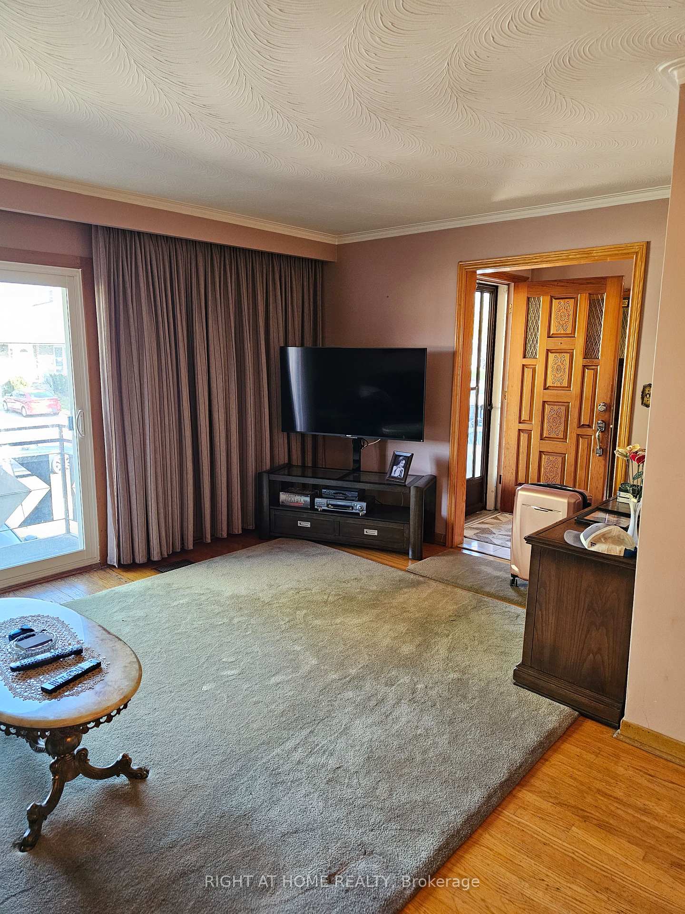
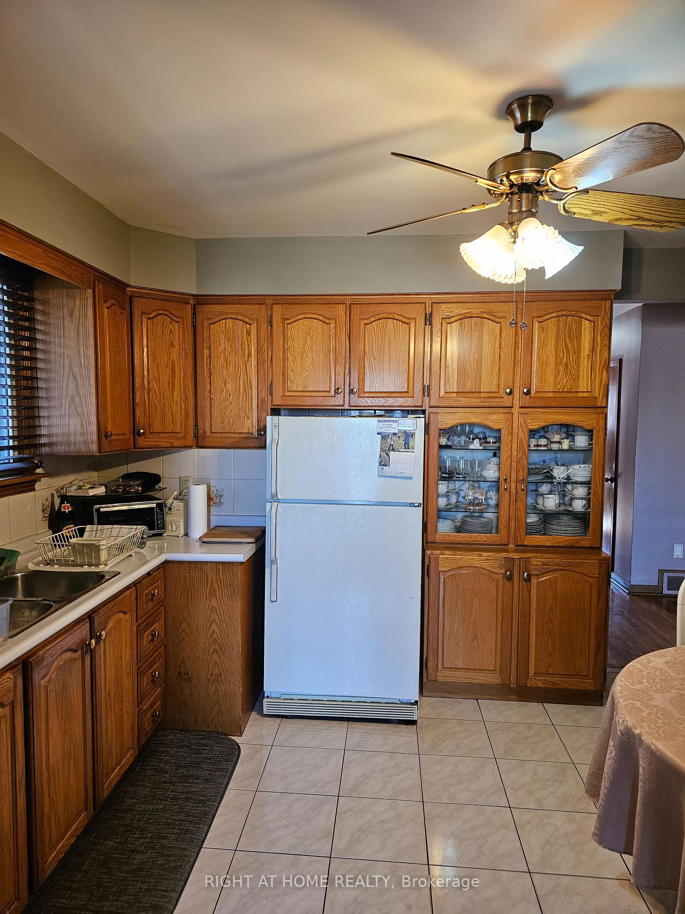
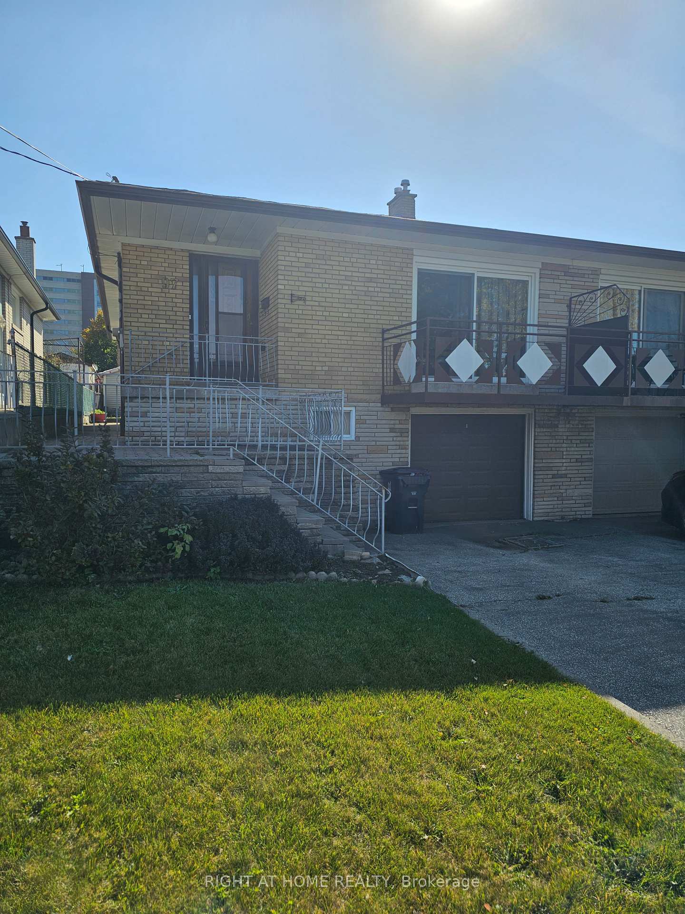






| ***CENTRALLY LOCATED TO EVERYTHING IMAGINABLE*** EXCELLENT AMENITIES!!! WALKING DISTANCE TO SHOPS/RETAIL GROCERIES/HUMBER RIVER HOSPITAL /MINUTES TO YORKDALE!!! STEPS TO TTC -1BUS TO SUBWAY STATION!!! SECONDS TO HWY 401!!! E-Z ACCESS TO YORK UNIVERSITY/WALKING DISTANCE TO NEIGHBOURHOOD HIGH /ELEMENTRY SCHOOLS!!! IDEAL FAMILY HOME WITH BASEMENT INCOME POTENTIAL-SEPARATE SIDE DOOR ENTRANCE!!!SAME OWNER FOR LAST 61 YEARS!!! LOCATION!!!LOCATION!!! LOCATION!!! |
| Extras: KITCHEN STOVE,FRIDGE,WASHING MACHINE/DRYER,ALL ELECTRICAL LIGHT FIXTURES,WINDOW COVERINGS,SHED,AIR CONDITIONING UNIT |
| Price | $965,000 |
| Taxes: | $3700.00 |
| Address: | 97 VICTORY Dr , Toronto, M3M 2J9, Ontario |
| Lot Size: | 30.00 x 120.00 (Feet) |
| Directions/Cross Streets: | N-WILSON / W-KEELE |
| Rooms: | 6 |
| Rooms +: | 2 |
| Bedrooms: | 3 |
| Bedrooms +: | 1 |
| Kitchens: | 1 |
| Family Room: | N |
| Basement: | Finished, Sep Entrance |
| Property Type: | Semi-Detached |
| Style: | Bungalow-Raised |
| Exterior: | Brick |
| Garage Type: | Built-In |
| (Parking/)Drive: | Pvt Double |
| Drive Parking Spaces: | 4 |
| Pool: | None |
| Property Features: | Hospital, Public Transit, School |
| Fireplace/Stove: | Y |
| Heat Source: | Gas |
| Heat Type: | Forced Air |
| Central Air Conditioning: | Central Air |
| Laundry Level: | Lower |
| Sewers: | Sewers |
| Water: | Municipal |
$
%
Years
This calculator is for demonstration purposes only. Always consult a professional
financial advisor before making personal financial decisions.
| Although the information displayed is believed to be accurate, no warranties or representations are made of any kind. |
| RIGHT AT HOME REALTY |
- Listing -1 of 0
|
|

Zannatal Ferdoush
Sales Representative
Dir:
647-528-1201
Bus:
647-528-1201
| Book Showing | Email a Friend |
Jump To:
At a Glance:
| Type: | Freehold - Semi-Detached |
| Area: | Toronto |
| Municipality: | Toronto |
| Neighbourhood: | Downsview-Roding-CFB |
| Style: | Bungalow-Raised |
| Lot Size: | 30.00 x 120.00(Feet) |
| Approximate Age: | |
| Tax: | $3,700 |
| Maintenance Fee: | $0 |
| Beds: | 3+1 |
| Baths: | 2 |
| Garage: | 0 |
| Fireplace: | Y |
| Air Conditioning: | |
| Pool: | None |
Locatin Map:
Payment Calculator:

Listing added to your favorite list
Looking for resale homes?

By agreeing to Terms of Use, you will have ability to search up to 236927 listings and access to richer information than found on REALTOR.ca through my website.

