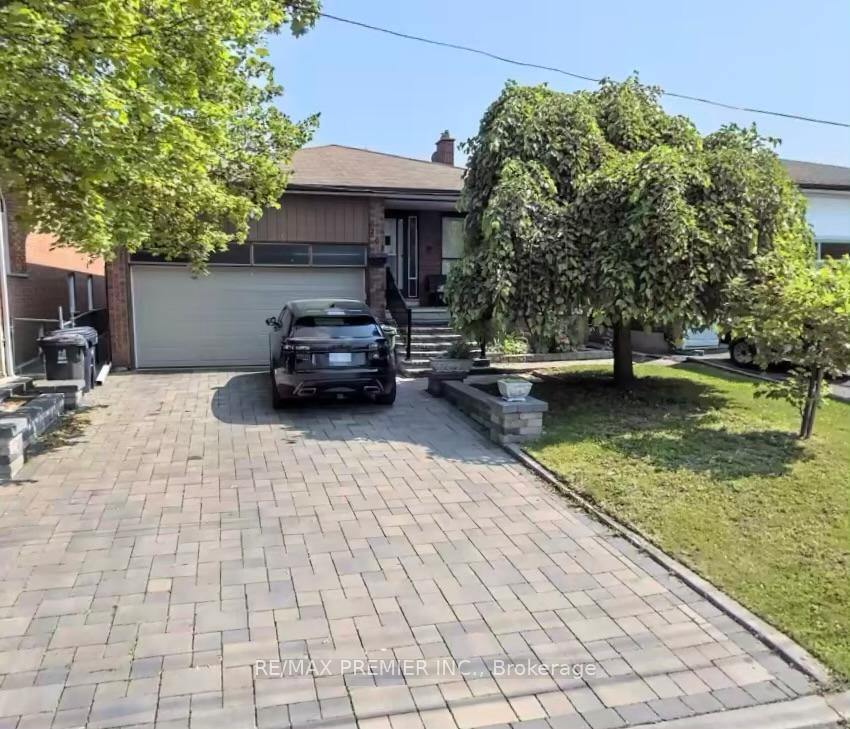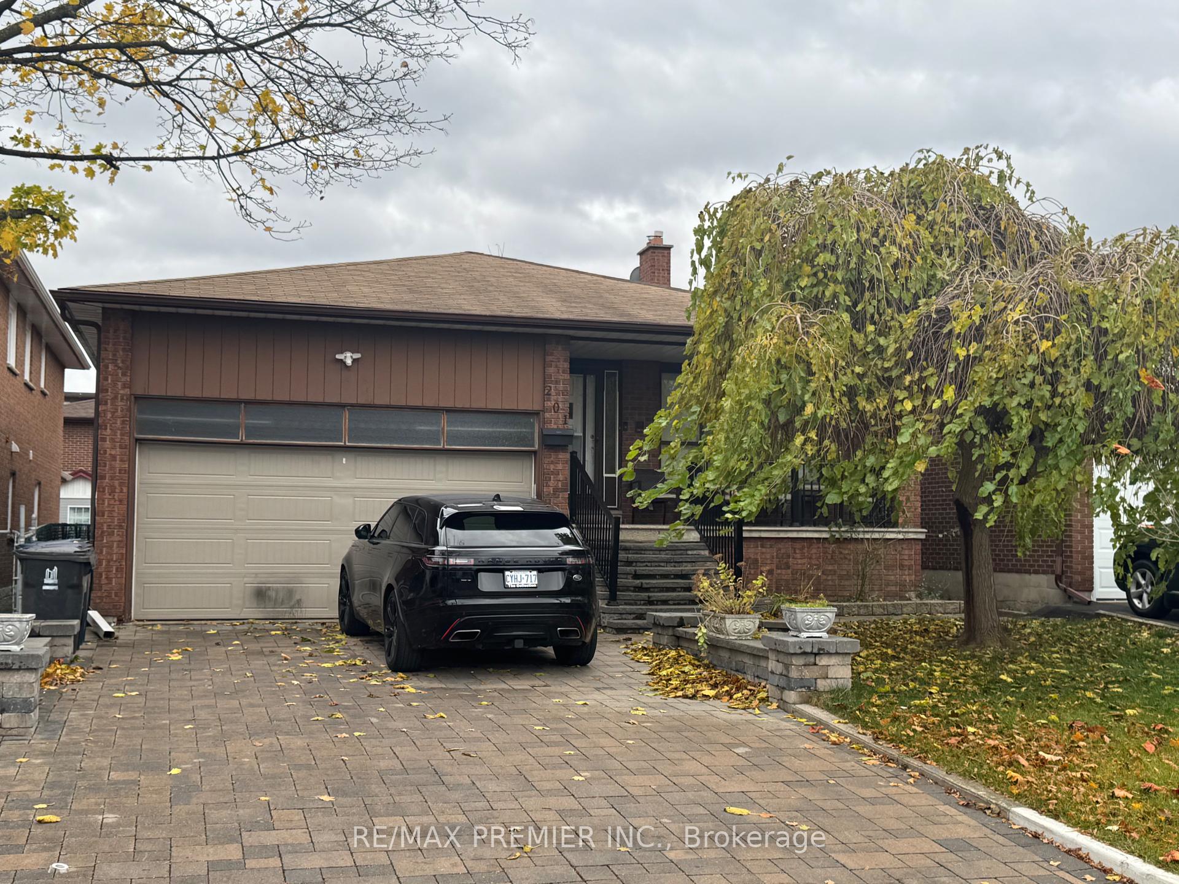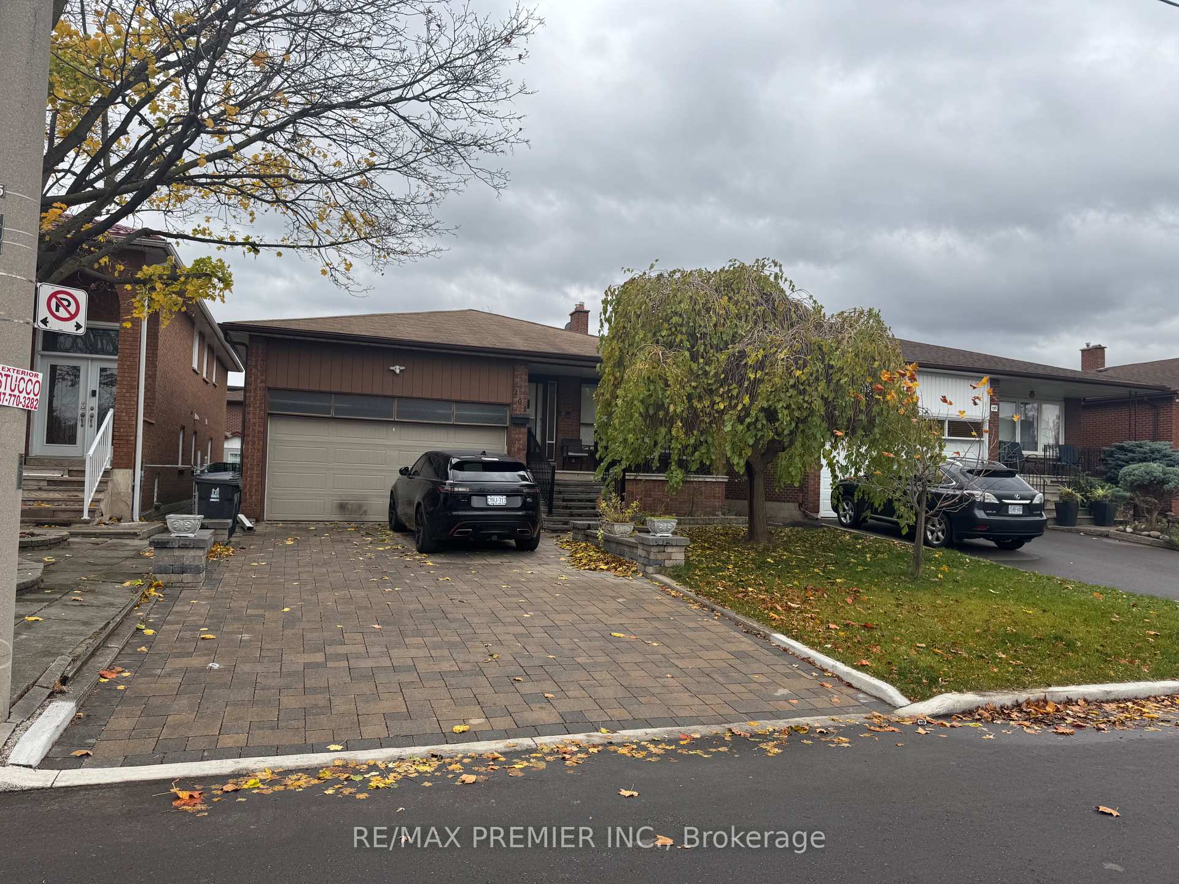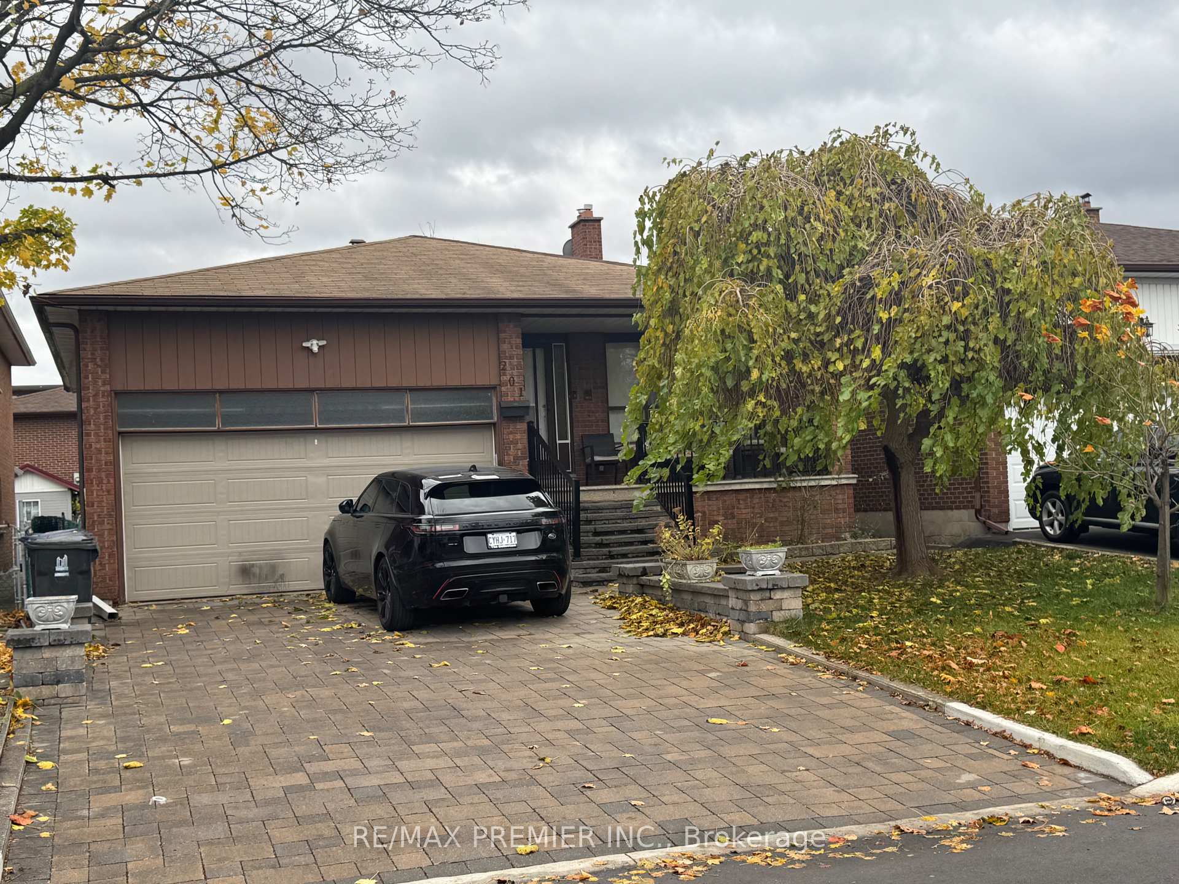$1,199,900
Available - For Sale
Listing ID: W9391048
201 Wright Ave , Toronto, M9N 3S5, Ontario








| Attn- Investors! This 4-bedroom, 3-bathroom detached home offers incredible potential with some renovation. Features include:Two kitchens Two fireplaces Formal living and dining rooms with oversized windows overlooking the front yard Double car garage Conveniently located just minutes from Hwy 401/400 and within walking distance to grocery stores, schools (elementary, middle, and high parks, Weston GO Station/UP Express, shopping, and TTC.A fantastic deal for investors don't miss out on this must-see property! |
| Extras: Fridge, Stove, Dishwasher, Washer , Dryer, Applances in as is conditions All Window Coverings, All Existing Light Fixtures |
| Price | $1,199,900 |
| Taxes: | $5564.94 |
| Assessment Year: | 2023 |
| Address: | 201 Wright Ave , Toronto, M9N 3S5, Ontario |
| Lot Size: | 41.06 x 115.20 (Feet) |
| Acreage: | < .50 |
| Directions/Cross Streets: | Jane and Lawrence Ave. W |
| Rooms: | 9 |
| Bedrooms: | 4 |
| Bedrooms +: | |
| Kitchens: | 1 |
| Kitchens +: | 1 |
| Family Room: | N |
| Basement: | Finished |
| Property Type: | Detached |
| Style: | Backsplit 5 |
| Exterior: | Brick, Brick Front |
| Garage Type: | Attached |
| (Parking/)Drive: | Private |
| Drive Parking Spaces: | 4 |
| Pool: | None |
| Property Features: | Hospital, Library, Park, Place Of Worship, Public Transit, School |
| Fireplace/Stove: | Y |
| Heat Source: | Gas |
| Heat Type: | Forced Air |
| Central Air Conditioning: | Central Air |
| Laundry Level: | Lower |
| Elevator Lift: | N |
| Sewers: | Sewers |
| Water: | Municipal |
$
%
Years
This calculator is for demonstration purposes only. Always consult a professional
financial advisor before making personal financial decisions.
| Although the information displayed is believed to be accurate, no warranties or representations are made of any kind. |
| RE/MAX PREMIER INC. |
- Listing -1 of 0
|
|

Zannatal Ferdoush
Sales Representative
Dir:
647-528-1201
Bus:
647-528-1201
| Book Showing | Email a Friend |
Jump To:
At a Glance:
| Type: | Freehold - Detached |
| Area: | Toronto |
| Municipality: | Toronto |
| Neighbourhood: | Weston |
| Style: | Backsplit 5 |
| Lot Size: | 41.06 x 115.20(Feet) |
| Approximate Age: | |
| Tax: | $5,564.94 |
| Maintenance Fee: | $0 |
| Beds: | 4 |
| Baths: | 3 |
| Garage: | 0 |
| Fireplace: | Y |
| Air Conditioning: | |
| Pool: | None |
Locatin Map:
Payment Calculator:

Listing added to your favorite list
Looking for resale homes?

By agreeing to Terms of Use, you will have ability to search up to 232163 listings and access to richer information than found on REALTOR.ca through my website.

