$359,000
Available - For Sale
Listing ID: E9391631
800 Kennedy Rd , Unit 210, Toronto, M1K 2C9, Ontario
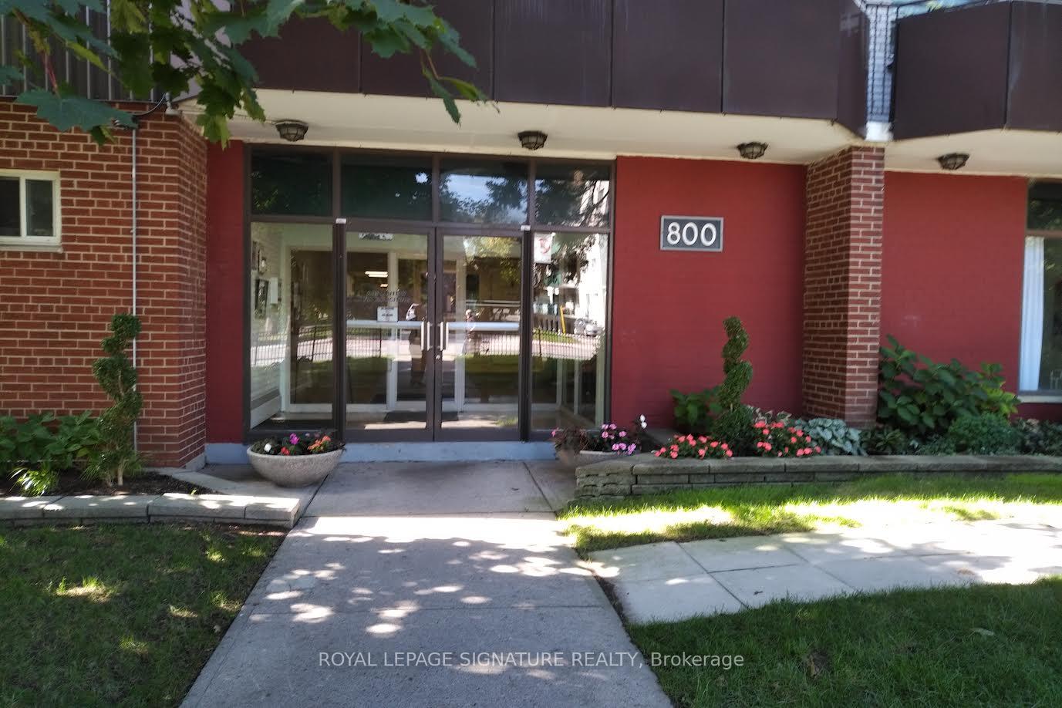
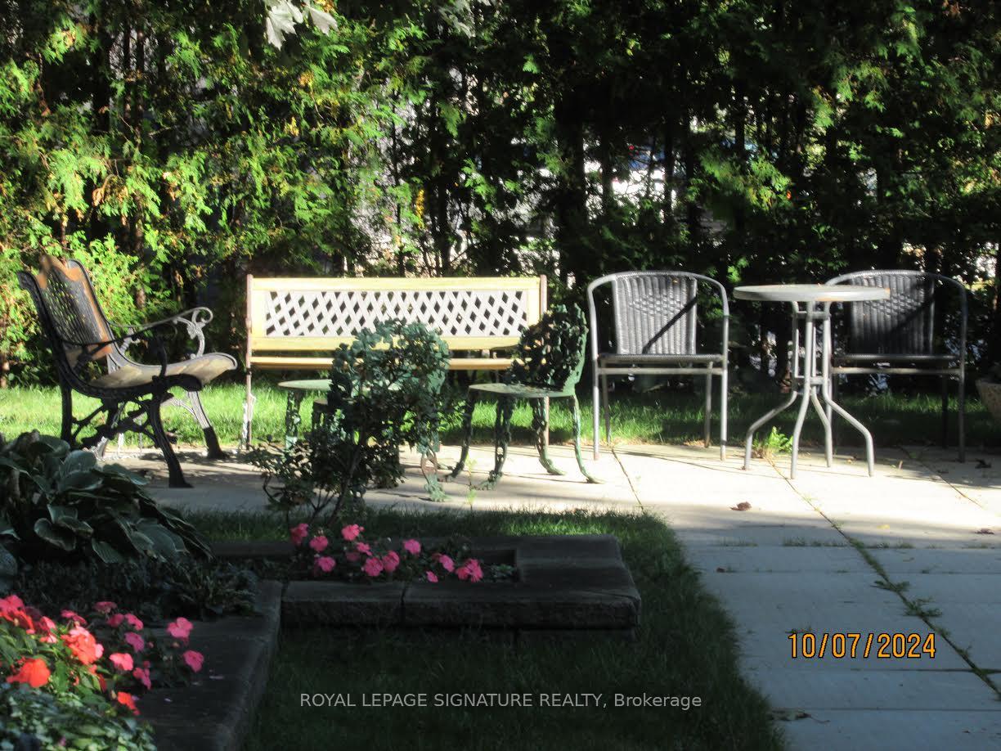
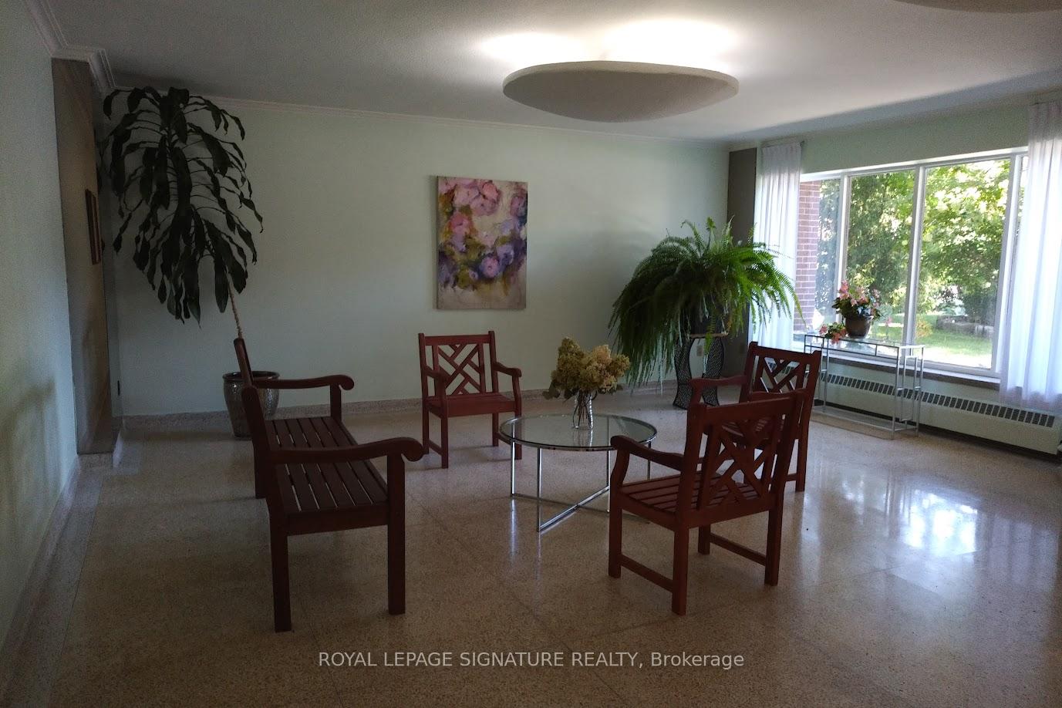
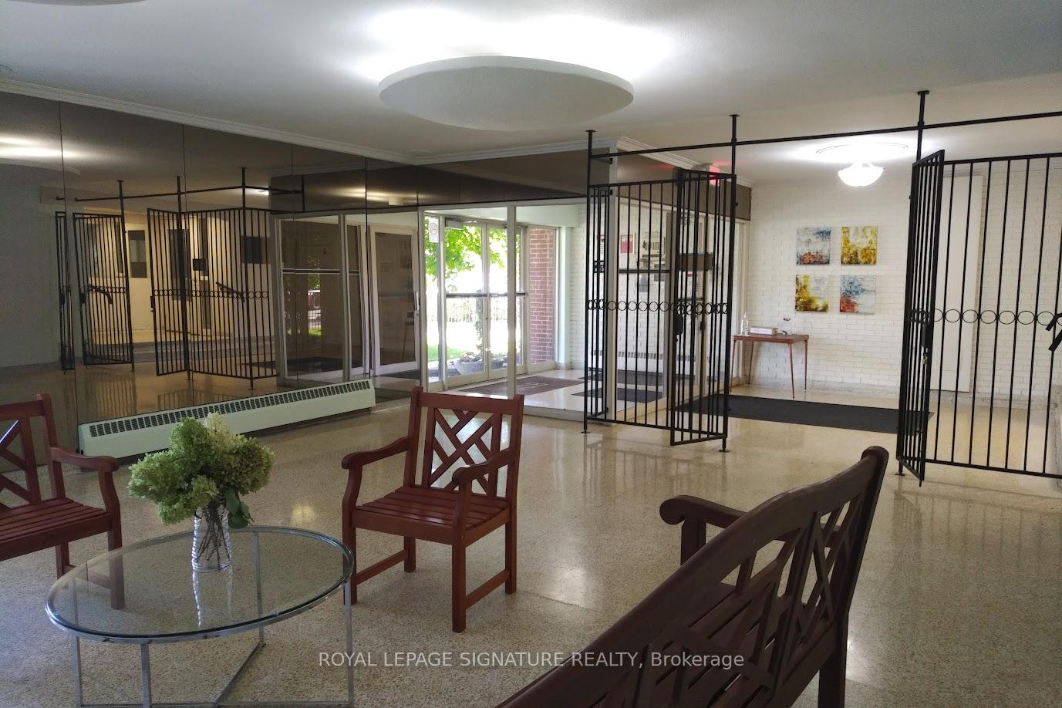
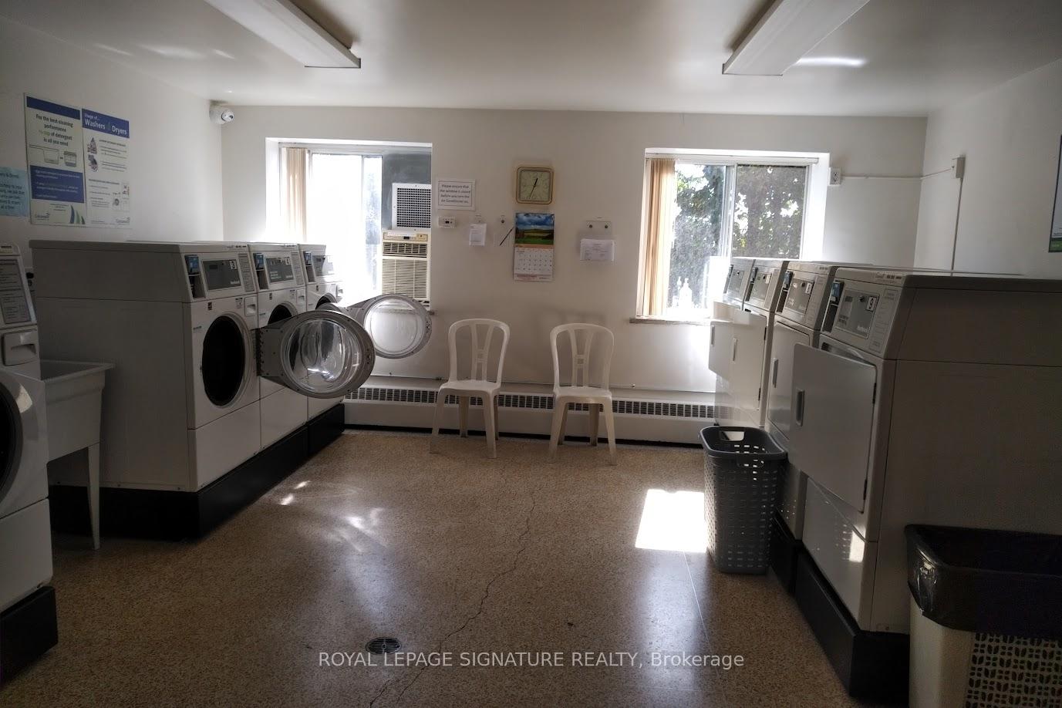





| MOVE INTO THIS WELL MAINTAINED & WELL MANAGED CO-OP BUILDING IN A GREAT LOCATION. VERY REASONABLE MAINTENANCE FEE INCLUDES ALL UTILITIES & THE PROPERTY TAX. SPACIOUS 2 BEDROOM SUITE HAS A LARGE LIVING & DINING ROOM WITH A WALKOUT TO THE BALCONY . SOUTH EXPOSURE MAKES FOR A BRIGHT & CHEERY LIVING SPACE. WALK ACROSS THE STREET TO SUPERMARKET, DRUG STORE, BANK, KENNEDY SUBWAY & FUTURE LRT. WALK TO COMMUNITY CENTRE & TREVERTON PARK OR IONVIEW PARK. FIVE MINUTE DRIVE TO 401 & KENNEDY COMMONS |
| Extras: THIS BUILDING OFFERS VISITOR PARKING SECURITY SYSTEM, LAUNDRY ROOM + OWNER PARKING FOR $25 PER MONTH |
| Price | $359,000 |
| Taxes: | $0.00 |
| Maintenance Fee: | 670.00 |
| Address: | 800 Kennedy Rd , Unit 210, Toronto, M1K 2C9, Ontario |
| Province/State: | Ontario |
| Condo Corporation No | 0 |
| Level | 2 |
| Unit No | 210 |
| Directions/Cross Streets: | Eglinton Ave E + Kennedy Rd. |
| Rooms: | 5 |
| Bedrooms: | 2 |
| Bedrooms +: | |
| Kitchens: | 1 |
| Family Room: | N |
| Basement: | None |
| Property Type: | Co-Op Apt |
| Style: | Apartment |
| Exterior: | Brick |
| Garage Type: | None |
| Garage(/Parking)Space: | 0.00 |
| Drive Parking Spaces: | 0 |
| Park #1 | |
| Parking Type: | None |
| Exposure: | S |
| Balcony: | Open |
| Locker: | Exclusive |
| Pet Permited: | Restrict |
| Approximatly Square Footage: | 800-899 |
| Building Amenities: | Visitor Parking |
| Maintenance: | 670.00 |
| Hydro Included: | Y |
| Water Included: | Y |
| Cabel TV Included: | Y |
| Common Elements Included: | Y |
| Heat Included: | Y |
| Condo Tax Included: | Y |
| Building Insurance Included: | Y |
| Fireplace/Stove: | N |
| Heat Source: | Gas |
| Heat Type: | Water |
| Central Air Conditioning: | None |
| Laundry Level: | Main |
$
%
Years
This calculator is for demonstration purposes only. Always consult a professional
financial advisor before making personal financial decisions.
| Although the information displayed is believed to be accurate, no warranties or representations are made of any kind. |
| ROYAL LEPAGE SIGNATURE REALTY |
- Listing -1 of 0
|
|

Zannatal Ferdoush
Sales Representative
Dir:
647-528-1201
Bus:
647-528-1201
| Book Showing | Email a Friend |
Jump To:
At a Glance:
| Type: | Condo - Co-Op Apt |
| Area: | Toronto |
| Municipality: | Toronto |
| Neighbourhood: | Ionview |
| Style: | Apartment |
| Lot Size: | x () |
| Approximate Age: | |
| Tax: | $0 |
| Maintenance Fee: | $670 |
| Beds: | 2 |
| Baths: | 1 |
| Garage: | 0 |
| Fireplace: | N |
| Air Conditioning: | |
| Pool: |
Locatin Map:
Payment Calculator:

Listing added to your favorite list
Looking for resale homes?

By agreeing to Terms of Use, you will have ability to search up to 236927 listings and access to richer information than found on REALTOR.ca through my website.

