$1,199,900
Available - For Sale
Listing ID: W10420087
120 Ascot Ave , Toronto, M6E 1G2, Ontario
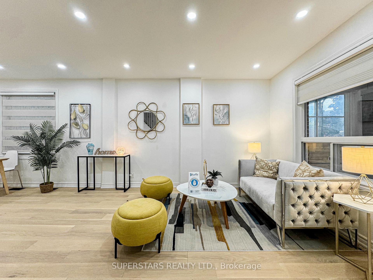
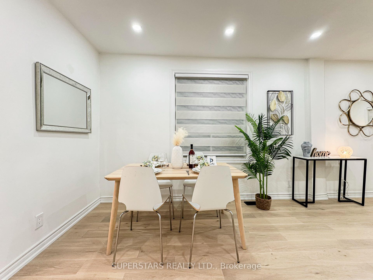
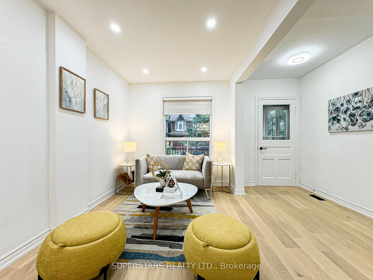
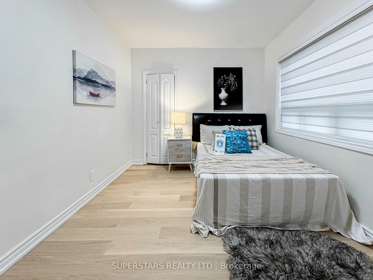
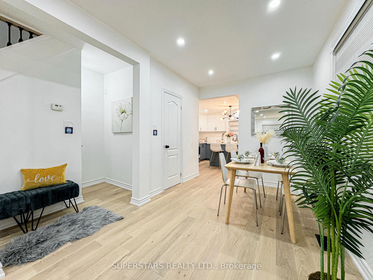
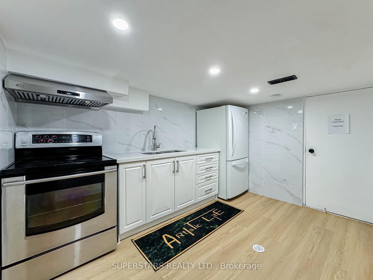
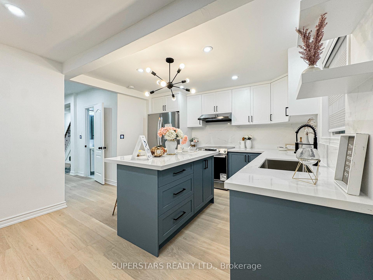
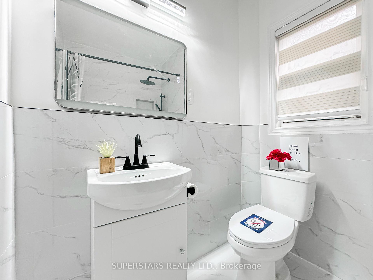
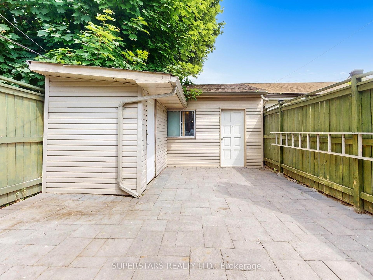
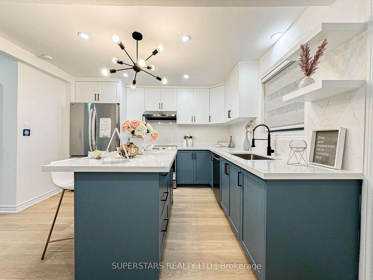
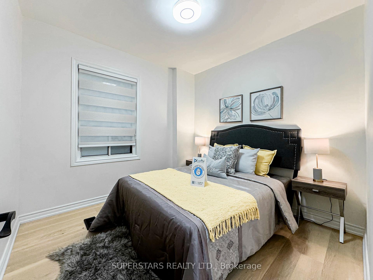
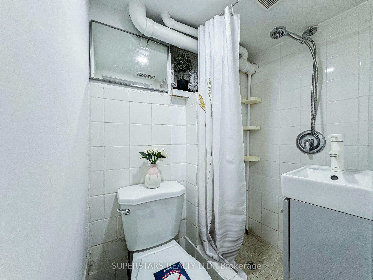
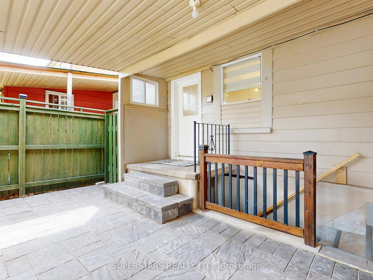
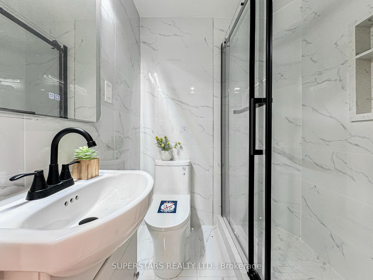
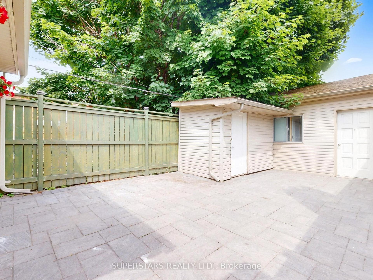
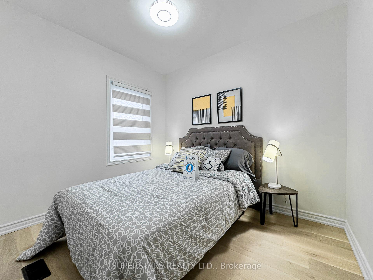
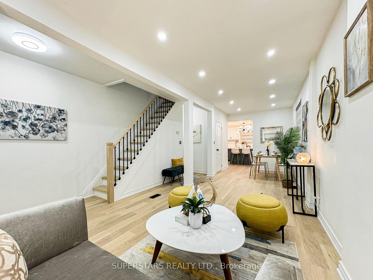
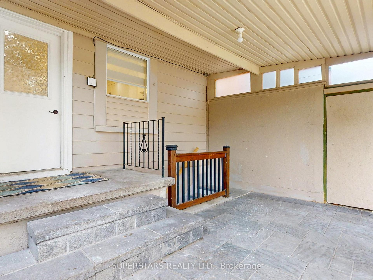
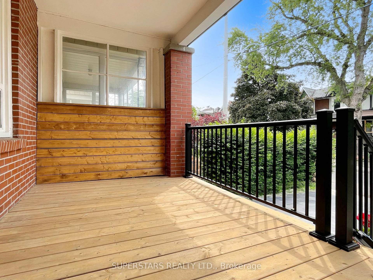
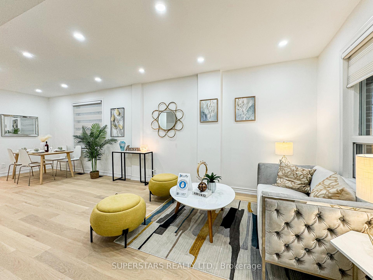
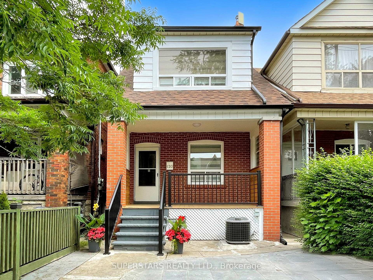
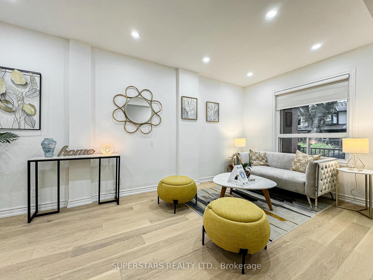
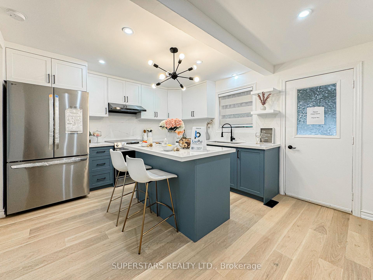
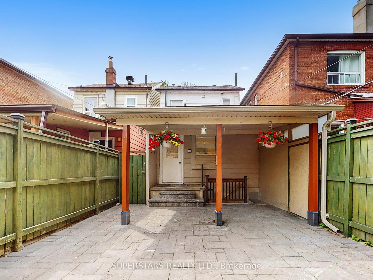
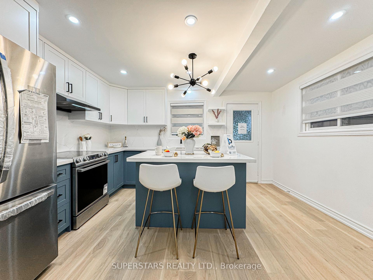
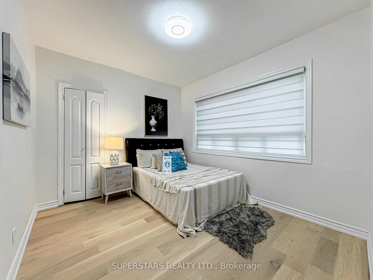
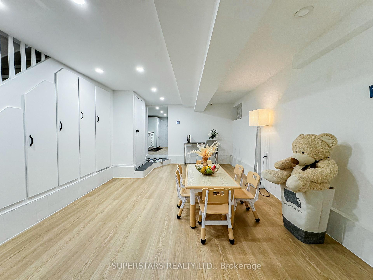
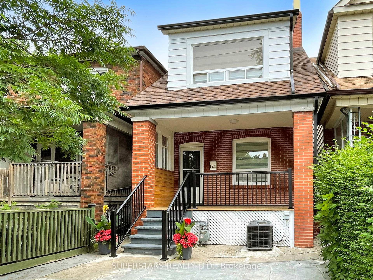
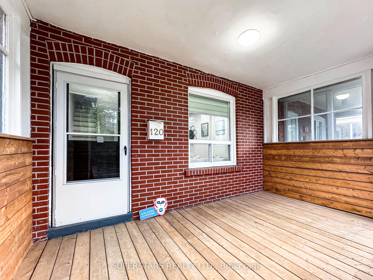
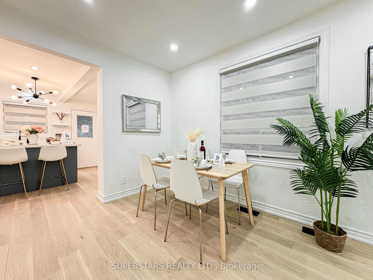
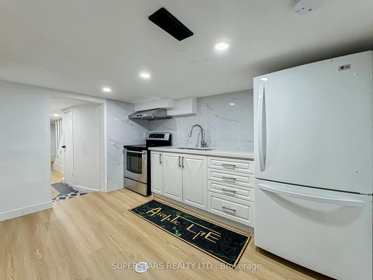
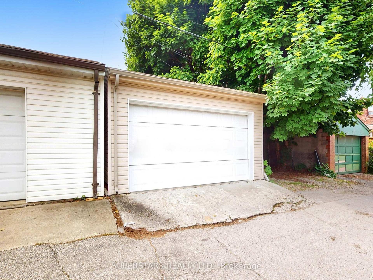
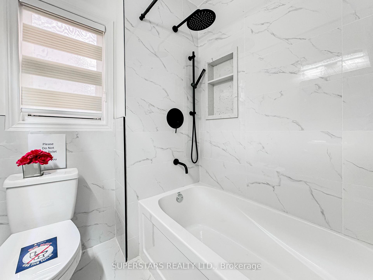

































| Stunning Detached Home With Double Car Garage. Newer Renovation From Top To Bottom. $$$ Upgrades, Hardwood Floor, Iron Pickets, Pot Lights, Stylish Light Fixtures, Custom Zebra Blinds. Family Size Kitchen With Quartz Counter/Backsplash, New Stainless Steel Appliances, Large Center Island/ Breakfast Bar. 3 Spacious Bedrooms & 4Pc Bathroom On 2nd Floor. Interlock Front/Back Yard. Close To Shops, Restaurants, Grocery... |
| Price | $1,199,900 |
| Taxes: | $3857.73 |
| Address: | 120 Ascot Ave , Toronto, M6E 1G2, Ontario |
| Lot Size: | 18.00 x 120.00 (Feet) |
| Directions/Cross Streets: | St Clair/Dufferin |
| Rooms: | 6 |
| Rooms +: | 2 |
| Bedrooms: | 3 |
| Bedrooms +: | |
| Kitchens: | 1 |
| Kitchens +: | 1 |
| Family Room: | N |
| Basement: | Finished, Walk-Up |
| Property Type: | Detached |
| Style: | 2-Storey |
| Exterior: | Brick |
| Garage Type: | Detached |
| (Parking/)Drive: | Private |
| Drive Parking Spaces: | 0 |
| Pool: | None |
| Fireplace/Stove: | N |
| Heat Source: | Gas |
| Heat Type: | Forced Air |
| Central Air Conditioning: | Central Air |
| Sewers: | Sewers |
| Water: | Municipal |
$
%
Years
This calculator is for demonstration purposes only. Always consult a professional
financial advisor before making personal financial decisions.
| Although the information displayed is believed to be accurate, no warranties or representations are made of any kind. |
| SUPERSTARS REALTY LTD. |
- Listing -1 of 0
|
|

Zannatal Ferdoush
Sales Representative
Dir:
647-528-1201
Bus:
647-528-1201
| Book Showing | Email a Friend |
Jump To:
At a Glance:
| Type: | Freehold - Detached |
| Area: | Toronto |
| Municipality: | Toronto |
| Neighbourhood: | Corso Italia-Davenport |
| Style: | 2-Storey |
| Lot Size: | 18.00 x 120.00(Feet) |
| Approximate Age: | |
| Tax: | $3,857.73 |
| Maintenance Fee: | $0 |
| Beds: | 3 |
| Baths: | 3 |
| Garage: | 0 |
| Fireplace: | N |
| Air Conditioning: | |
| Pool: | None |
Locatin Map:
Payment Calculator:

Listing added to your favorite list
Looking for resale homes?

By agreeing to Terms of Use, you will have ability to search up to 236927 listings and access to richer information than found on REALTOR.ca through my website.

