$1,599,900
Available - For Sale
Listing ID: C9372136
315 Chaplin Cres , Toronto, M5P 1B1, Ontario
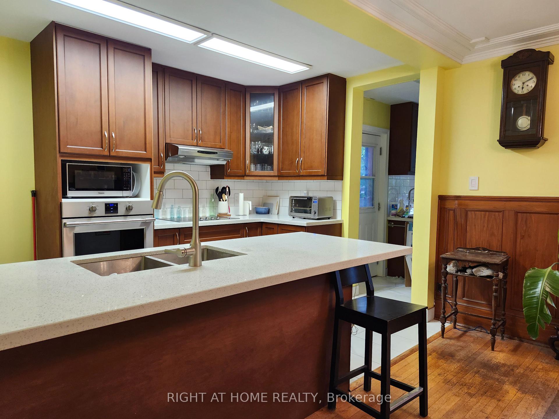

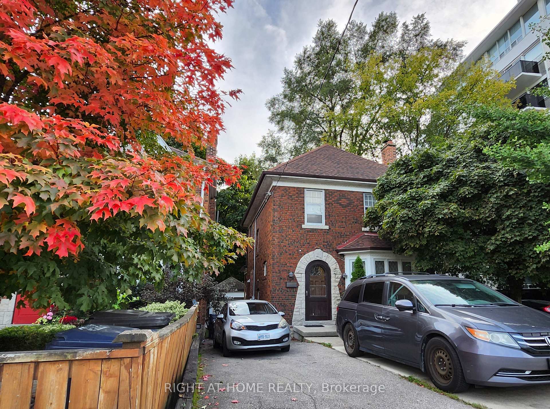
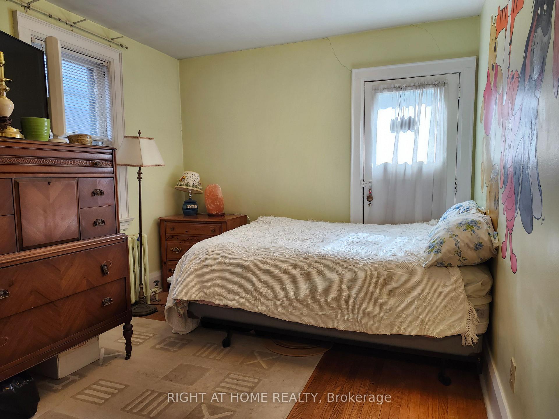
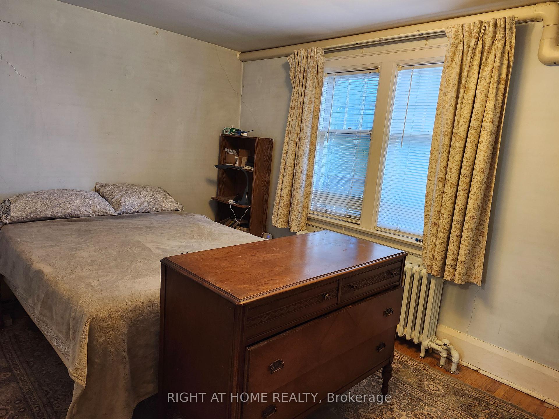
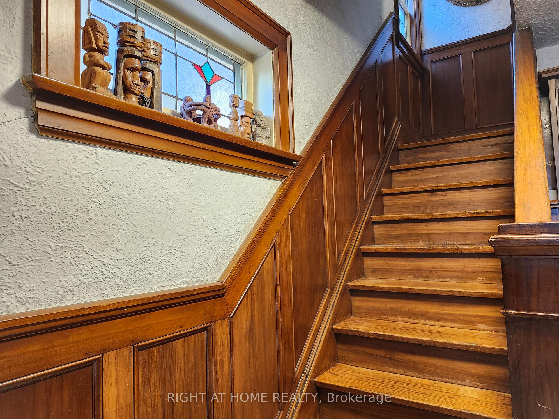


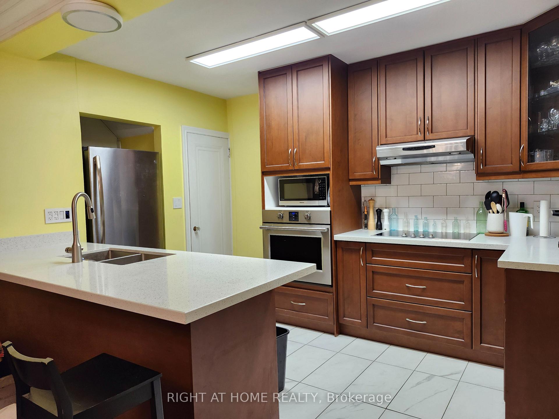
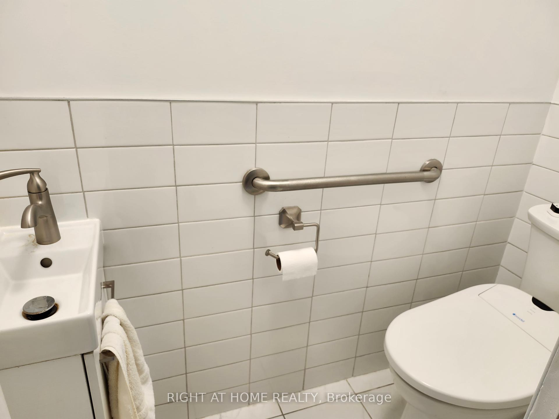

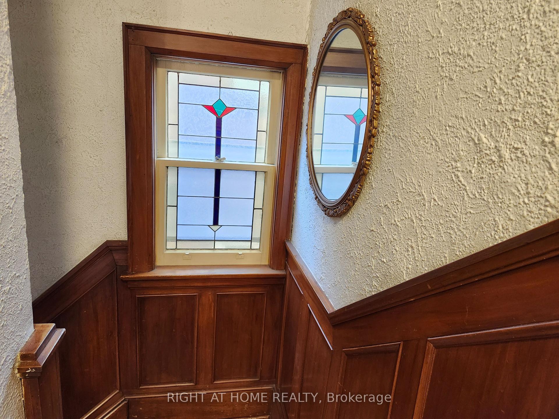


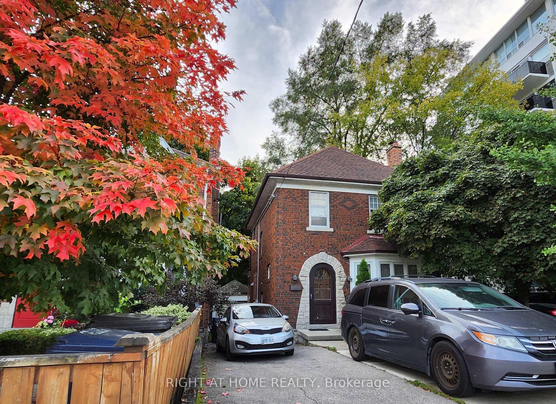
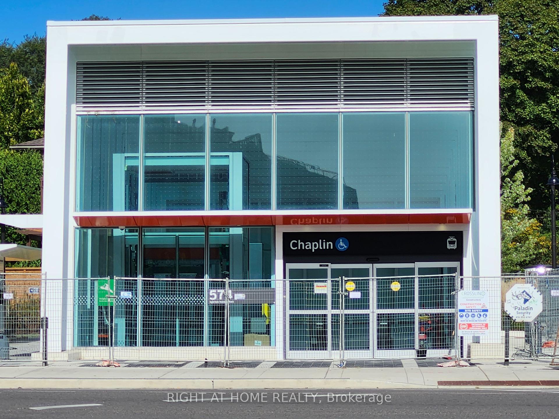
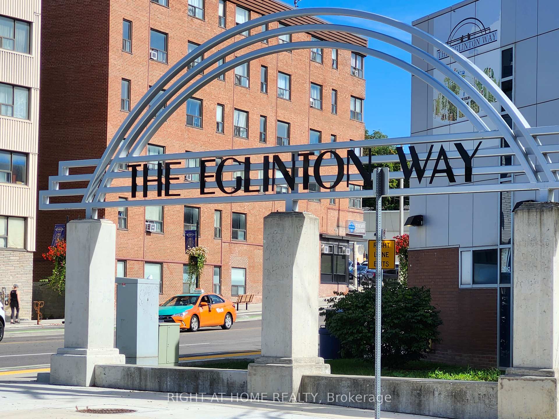

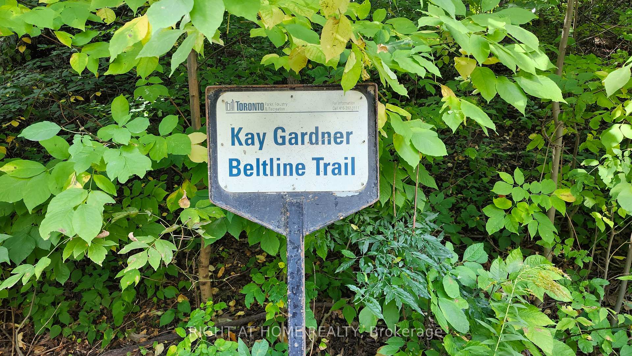
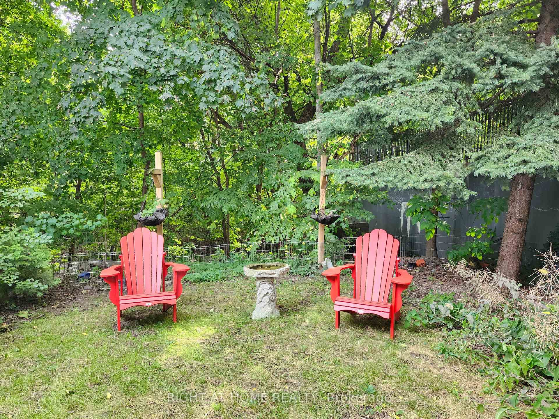
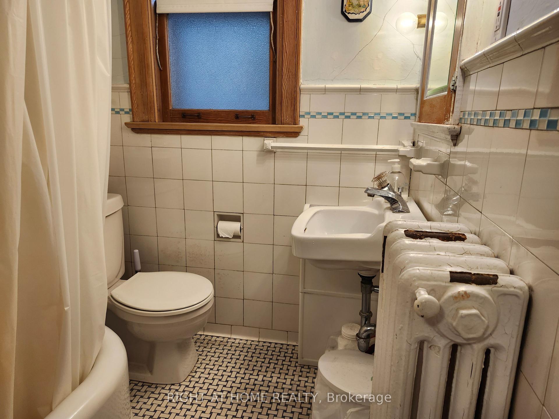
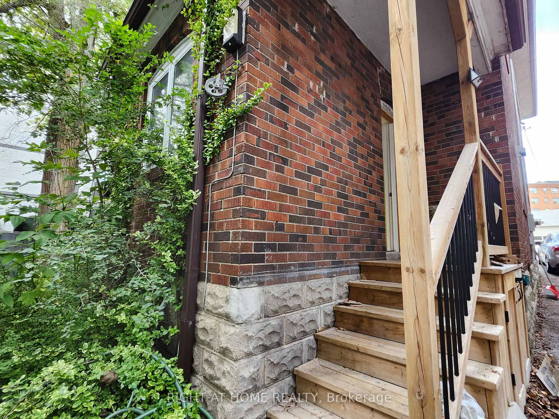
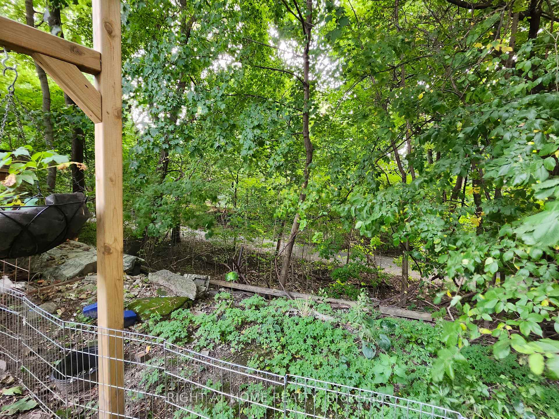























| Located in a highly desirable neighbourhood in Chaplin Estates, South Forest Hill, private driveway with garage, backing onto the Beltline trail and just seconds to the newly built Chaplin LRT station. Ravine setting with entrance just steps away. Take a stroll to the restaurants, shops and community centre along Eglinton. Within a high demand school district. Detached 2 storey, 3 bedrooms, 1.5 bathrooms and has a separate entrance to the basement. Large primary bedroom. Renovated open concept kitchen with large island and customized cabinetry. Renovated additional space with powder room and hookup for laundry, currently used as a pantry. Heated entry and kitchen floor. Gas and electric heating. Original charms: hardwood flooring throughout, gumwood wainscotting, stain glass windows. Renovate to your taste or restore the original charm. Driveway adjacent to a wide paved walkway for ease of parking. |
| Extras: fridge, stove, dishwasher, washer, dryer, ELF, window, coverings, split unit heat pump with 2 heads, tankless combi boiler (2 heating sources) |
| Price | $1,599,900 |
| Taxes: | $7288.79 |
| Address: | 315 Chaplin Cres , Toronto, M5P 1B1, Ontario |
| Lot Size: | 30.08 x 83.83 (Feet) |
| Directions/Cross Streets: | Chaplin and Eglington Ave W |
| Rooms: | 8 |
| Bedrooms: | 3 |
| Bedrooms +: | |
| Kitchens: | 1 |
| Family Room: | N |
| Basement: | Sep Entrance, Unfinished |
| Property Type: | Detached |
| Style: | 2-Storey |
| Exterior: | Brick |
| Garage Type: | Detached |
| (Parking/)Drive: | Private |
| Drive Parking Spaces: | 2 |
| Pool: | None |
| Property Features: | Park, Public Transit, Ravine, Rec Centre, School, Wooded/Treed |
| Fireplace/Stove: | N |
| Heat Source: | Gas |
| Heat Type: | Radiant |
| Central Air Conditioning: | Wall Unit |
| Sewers: | Sewers |
| Water: | Municipal |
| Utilities-Cable: | Y |
| Utilities-Hydro: | Y |
| Utilities-Gas: | Y |
| Utilities-Telephone: | Y |
$
%
Years
This calculator is for demonstration purposes only. Always consult a professional
financial advisor before making personal financial decisions.
| Although the information displayed is believed to be accurate, no warranties or representations are made of any kind. |
| RIGHT AT HOME REALTY |
- Listing -1 of 0
|
|

Zannatal Ferdoush
Sales Representative
Dir:
647-528-1201
Bus:
647-528-1201
| Book Showing | Email a Friend |
Jump To:
At a Glance:
| Type: | Freehold - Detached |
| Area: | Toronto |
| Municipality: | Toronto |
| Neighbourhood: | Forest Hill South |
| Style: | 2-Storey |
| Lot Size: | 30.08 x 83.83(Feet) |
| Approximate Age: | |
| Tax: | $7,288.79 |
| Maintenance Fee: | $0 |
| Beds: | 3 |
| Baths: | 2 |
| Garage: | 0 |
| Fireplace: | N |
| Air Conditioning: | |
| Pool: | None |
Locatin Map:
Payment Calculator:

Listing added to your favorite list
Looking for resale homes?

By agreeing to Terms of Use, you will have ability to search up to 236927 listings and access to richer information than found on REALTOR.ca through my website.

